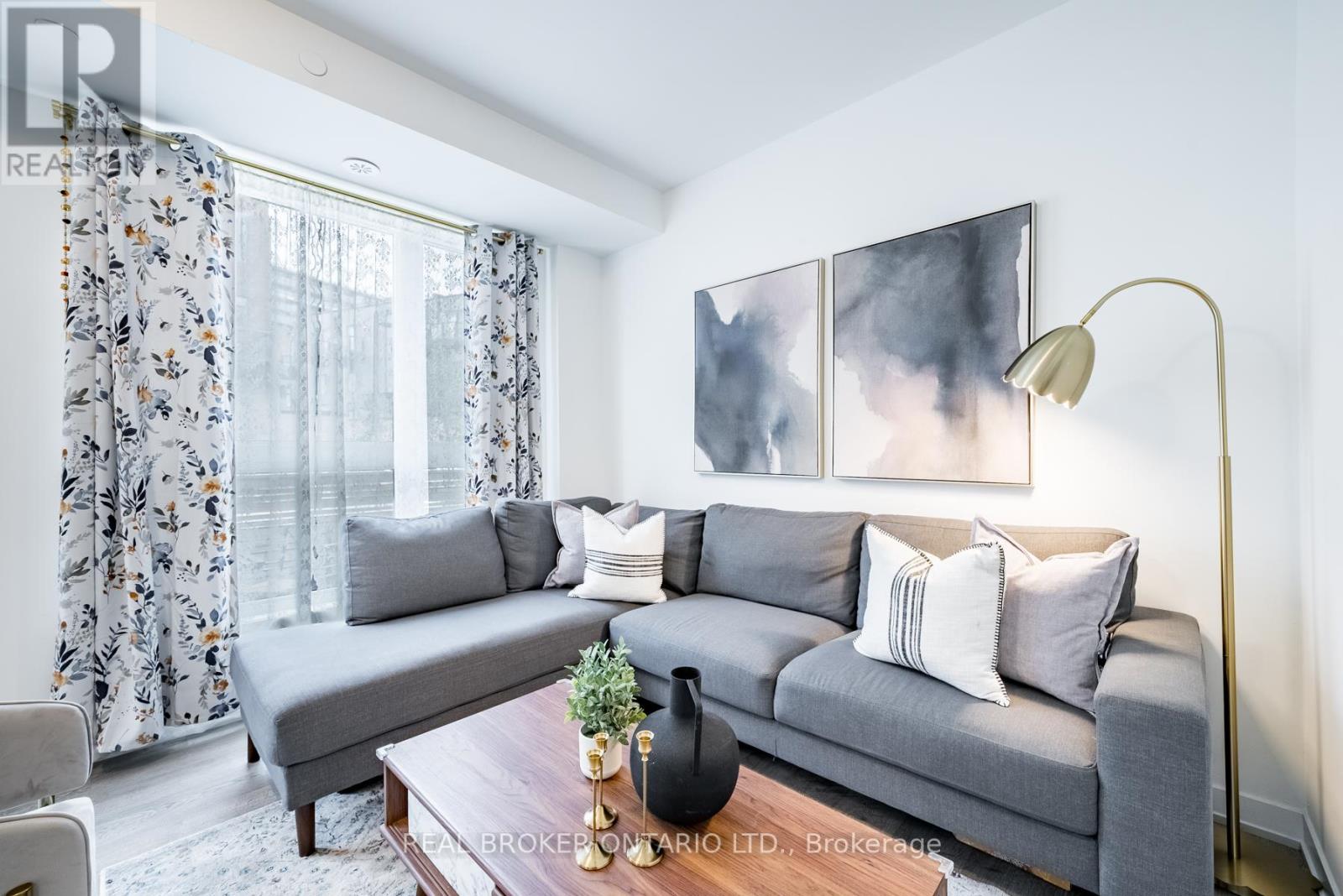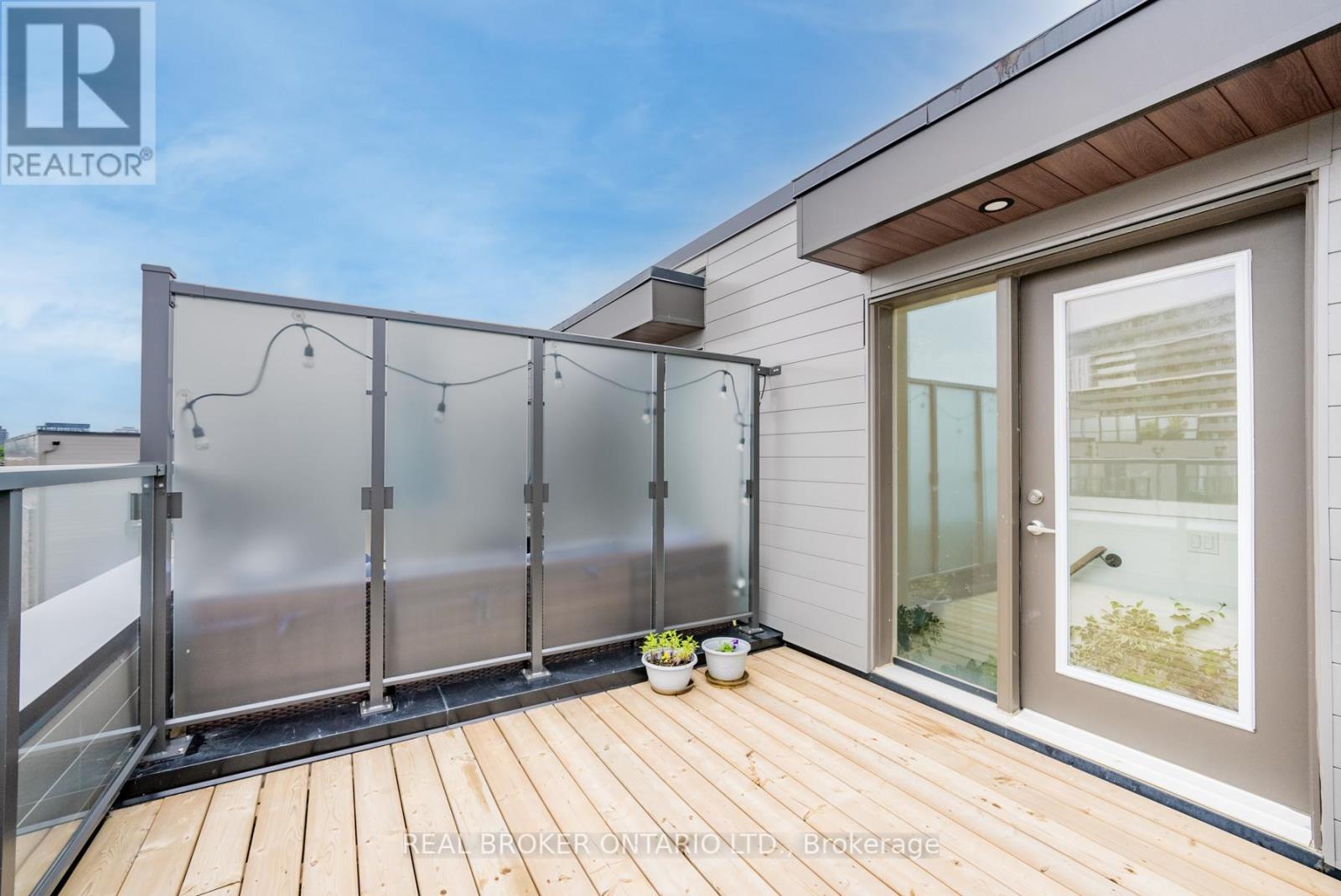5 - 88 Turtle Island Road Toronto, Ontario M6A 0E4
$899,500Maintenance, Common Area Maintenance, Heat, Parking
$310.51 Monthly
Maintenance, Common Area Maintenance, Heat, Parking
$310.51 MonthlyPerfect for the Investor and the End-User, Welcome to this Stylish Brand New 3BR, 3Bath Townhouse with Exceptional Designer Finishes. Found in Toronto's Yorkdale Area, The New Lawrence Heights Project by Context Developments & Metropia. Features Include a Modern Kitchen, New Stainless Steel Appliances, Open Concept Layout, 9Ft Ceilings on the Ground & Second Level, Smooth Ceilings Throughout & Modern Profile Baseboards + Casings. The Main Floor Boasts a Spacious Outdoor Patio, Seamlessly Extending from the Living Room and Kitchen, Perfect for Entertaining or Relaxation. A Terrace on the Top Floor Offers an Intimate Retreat. Strategically Located Near Allen Road, Yorkdale Mall, and Highway 401, this Home Offers Unparalleled Access to Key City Attractions. 5 Minute Walk to Yorkdale & TTC Station. Transit-friendly Combining Convenience with Upscale Living. (id:50886)
Property Details
| MLS® Number | C10409198 |
| Property Type | Single Family |
| Community Name | Englemount-Lawrence |
| CommunityFeatures | Pet Restrictions |
| Features | Carpet Free, In Suite Laundry |
| ParkingSpaceTotal | 1 |
Building
| BathroomTotal | 3 |
| BedroomsAboveGround | 3 |
| BedroomsTotal | 3 |
| Appliances | Water Heater, Water Meter, Dishwasher, Dryer, Microwave, Refrigerator, Stove, Washer, Window Coverings |
| CoolingType | Central Air Conditioning |
| ExteriorFinish | Brick, Aluminum Siding |
| FlooringType | Hardwood |
| HalfBathTotal | 1 |
| HeatingFuel | Natural Gas |
| HeatingType | Forced Air |
| StoriesTotal | 3 |
| SizeInterior | 1199.9898 - 1398.9887 Sqft |
| Type | Row / Townhouse |
Parking
| Attached Garage |
Land
| Acreage | No |
Rooms
| Level | Type | Length | Width | Dimensions |
|---|---|---|---|---|
| Second Level | Primary Bedroom | 3.35 m | 3.05 m | 3.35 m x 3.05 m |
| Third Level | Bedroom 2 | 3.05 m | 3.2 m | 3.05 m x 3.2 m |
| Third Level | Bedroom 3 | 2.7 m | 3.14 m | 2.7 m x 3.14 m |
| Main Level | Kitchen | 3.05 m | 3.05 m | 3.05 m x 3.05 m |
| Main Level | Dining Room | 2.16 m | 2.77 m | 2.16 m x 2.77 m |
| Main Level | Family Room | 3.35 m | 4.91 m | 3.35 m x 4.91 m |
Interested?
Contact us for more information
Kathy Christofi
Salesperson
130 King St W Unit 1900b
Toronto, Ontario M5X 1E3











































