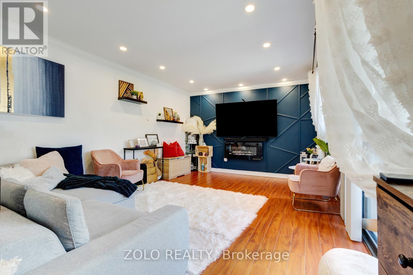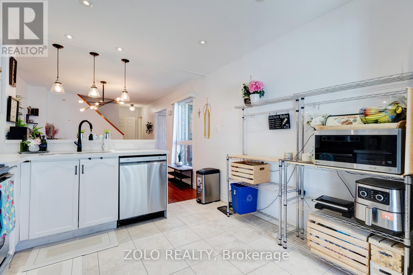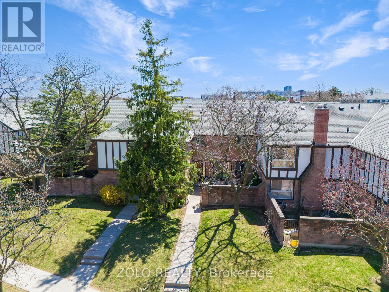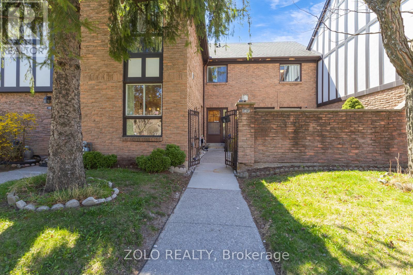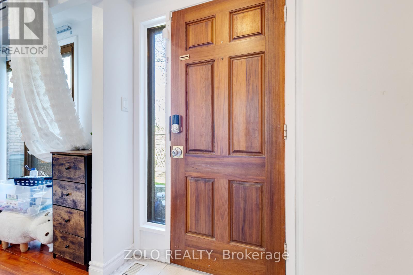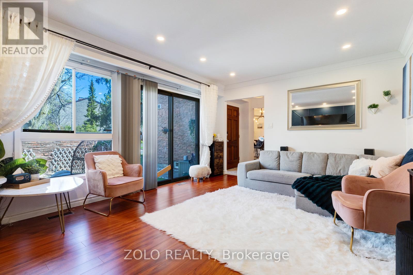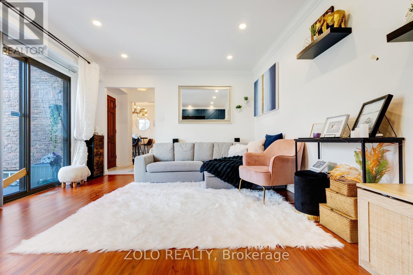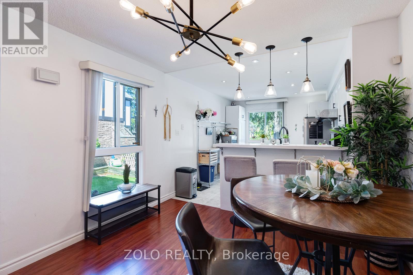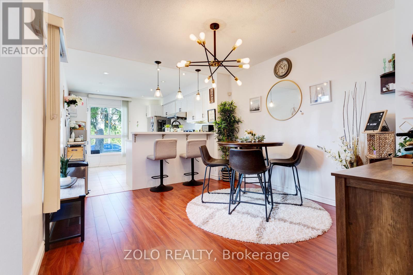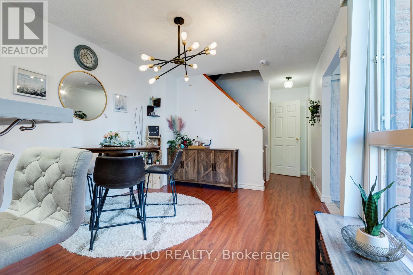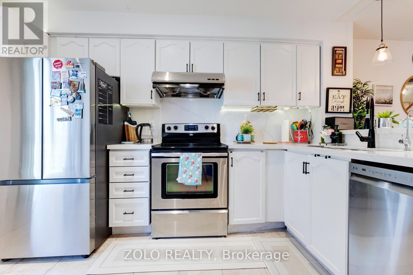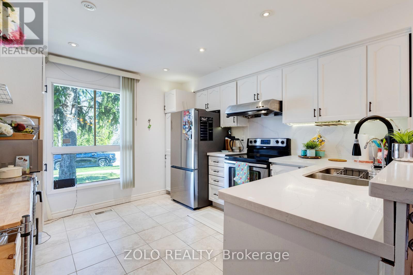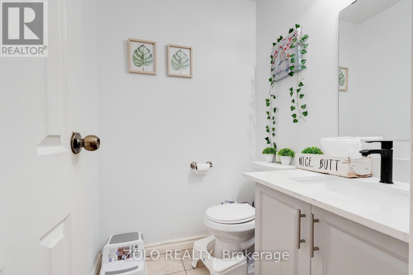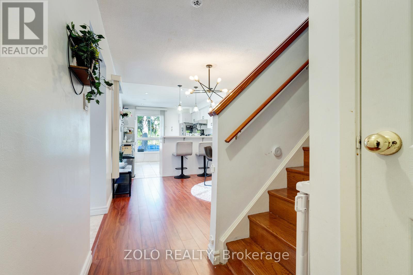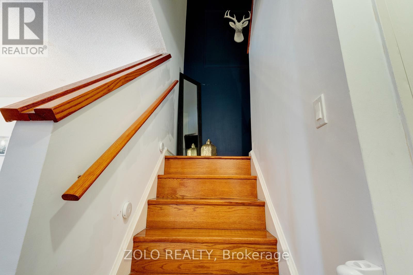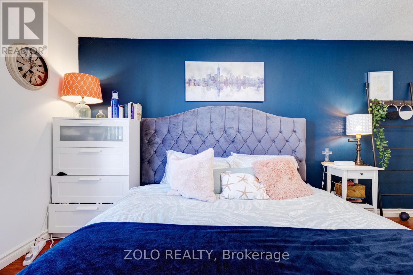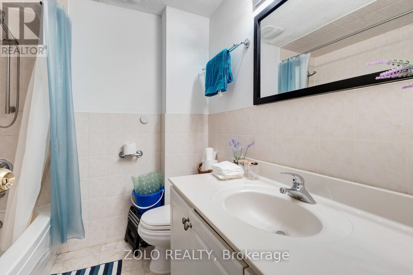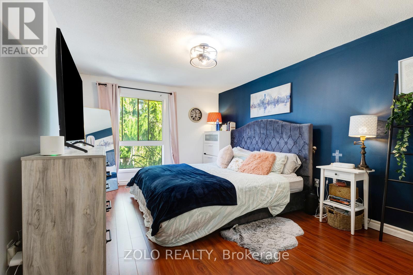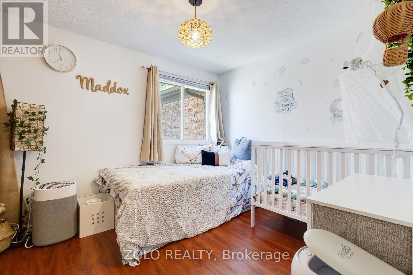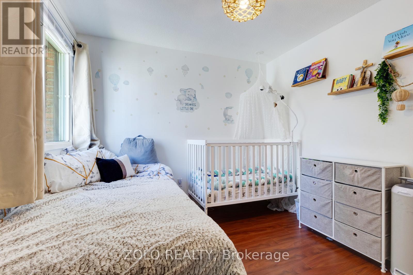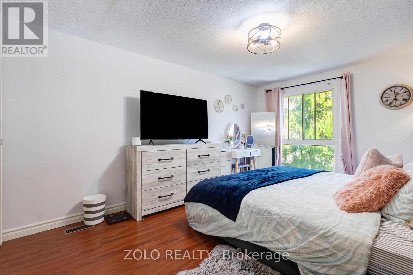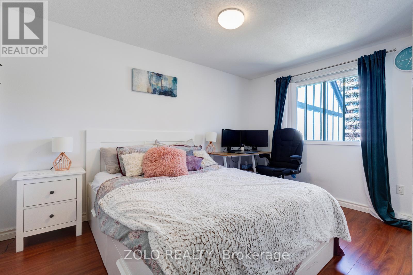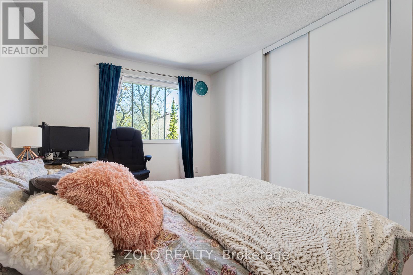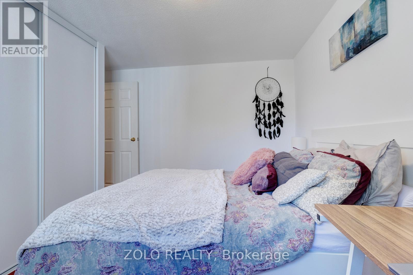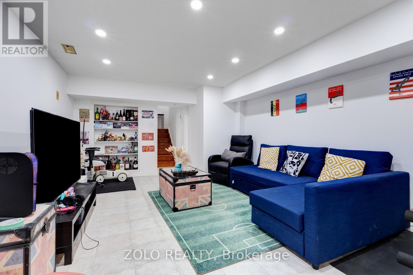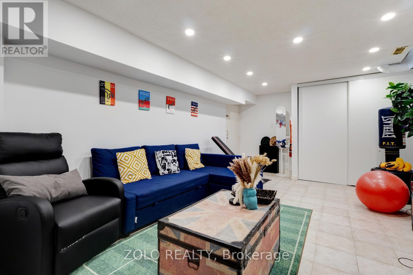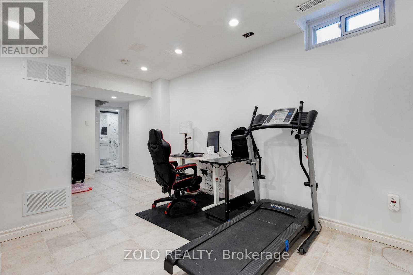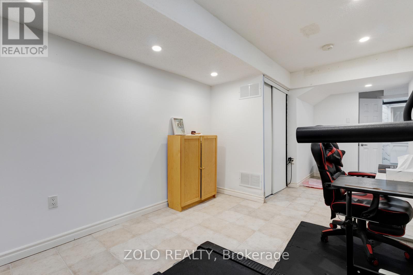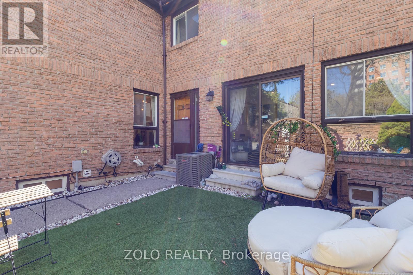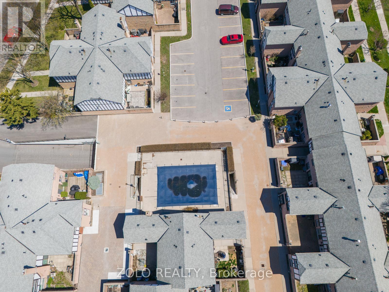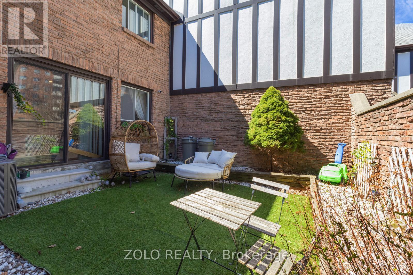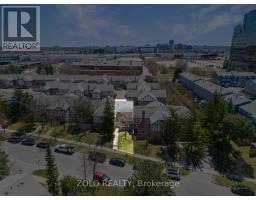5 - 97 Burrows Hall Boulevard Toronto, Ontario M1B 1M7
$690,000Maintenance, Insurance, Common Area Maintenance, Water, Parking
$910 Monthly
Maintenance, Insurance, Common Area Maintenance, Water, Parking
$910 MonthlyStunning tastefully renovated 3+1 Bedroom Condo Townhouse in Prime Scarborough Location! Absolutely turnkey and beautifully upgraded, this spacious 3-bedroom + 1-bedroom basement, 3-bathroom (2 Full and 1 Two Piece) condo townhouse is nestled in a quiet, family-friendly neighborhood near Centennial College (Scarborough Campus) perfect for both families and savvy investors! Upgrades have transformed this home, including: A sleek, modern kitchen with brand-new stainless steel appliances New LED pot lights that illuminate every room Hardwood flooring on the main level and basement INCLUDES updated bathrooms across all levels The fully renovated basement boasts a separate bedroom, full bathroom, and private entrance from the underground parking deal for rental income or extended family living. Enjoy a front yard with green space that offers direct access to the condos swimming pool a rare and highly desirable feature! Visitor parking is just steps away, and you're minutes from Highway 401, shopping centers, top-rated schools, parks, and more. Don't miss this move-in-ready gem offering comfort, 1convenience, and strong rental potential! NO RENTAL ALL OWNED UPGRDED IN 2022(AC/FURNACE/WATER HEATER). Monthly maintenance Include water Snow cleaning and garden. Heated Driveway to garrage underground parking maintenance. (id:50886)
Property Details
| MLS® Number | E12110312 |
| Property Type | Single Family |
| Community Name | Malvern |
| Community Features | Pet Restrictions |
| Parking Space Total | 1 |
| Pool Type | Outdoor Pool |
Building
| Bathroom Total | 3 |
| Bedrooms Above Ground | 3 |
| Bedrooms Below Ground | 1 |
| Bedrooms Total | 4 |
| Appliances | Water Heater, Central Vacuum, Water Meter, Dishwasher, Dryer, Stove, Washer, Window Coverings, Refrigerator |
| Basement Development | Finished |
| Basement Features | Separate Entrance |
| Basement Type | N/a (finished) |
| Cooling Type | Central Air Conditioning |
| Exterior Finish | Brick |
| Half Bath Total | 2 |
| Heating Fuel | Natural Gas |
| Heating Type | Forced Air |
| Stories Total | 2 |
| Size Interior | 1,200 - 1,399 Ft2 |
| Type | Row / Townhouse |
Parking
| Underground | |
| Garage |
Land
| Acreage | No |
| Fence Type | Fenced Yard |
Rooms
| Level | Type | Length | Width | Dimensions |
|---|---|---|---|---|
| Second Level | Primary Bedroom | 4.57 m | 3.23 m | 4.57 m x 3.23 m |
| Second Level | Bedroom 2 | 3.83 m | 2.7 m | 3.83 m x 2.7 m |
| Second Level | Bedroom 3 | 3.02 m | 2 m | 3.02 m x 2 m |
| Basement | Recreational, Games Room | 6.54 m | 3.77 m | 6.54 m x 3.77 m |
| Basement | Recreational, Games Room | 5.86 m | 2.93 m | 5.86 m x 2.93 m |
| Ground Level | Living Room | 4.93 m | 3.85 m | 4.93 m x 3.85 m |
| Ground Level | Dining Room | 3.73 m | 3.27 m | 3.73 m x 3.27 m |
| Ground Level | Kitchen | 3.58 m | 3.22 m | 3.58 m x 3.22 m |
https://www.realtor.ca/real-estate/28229427/5-97-burrows-hall-boulevard-toronto-malvern-malvern
Contact Us
Contact us for more information
Bhupesh Thakur
Salesperson
bhupeshthakur.ca/
www.facebook.com/profile.php?id=100075942200596
www.tiktok.com/@realtor.bhupesh.t?lang=en
5700 Yonge St #1900, 106458
Toronto, Ontario M2M 4K2
(416) 898-8932
(416) 981-3248
www.zolo.ca/

