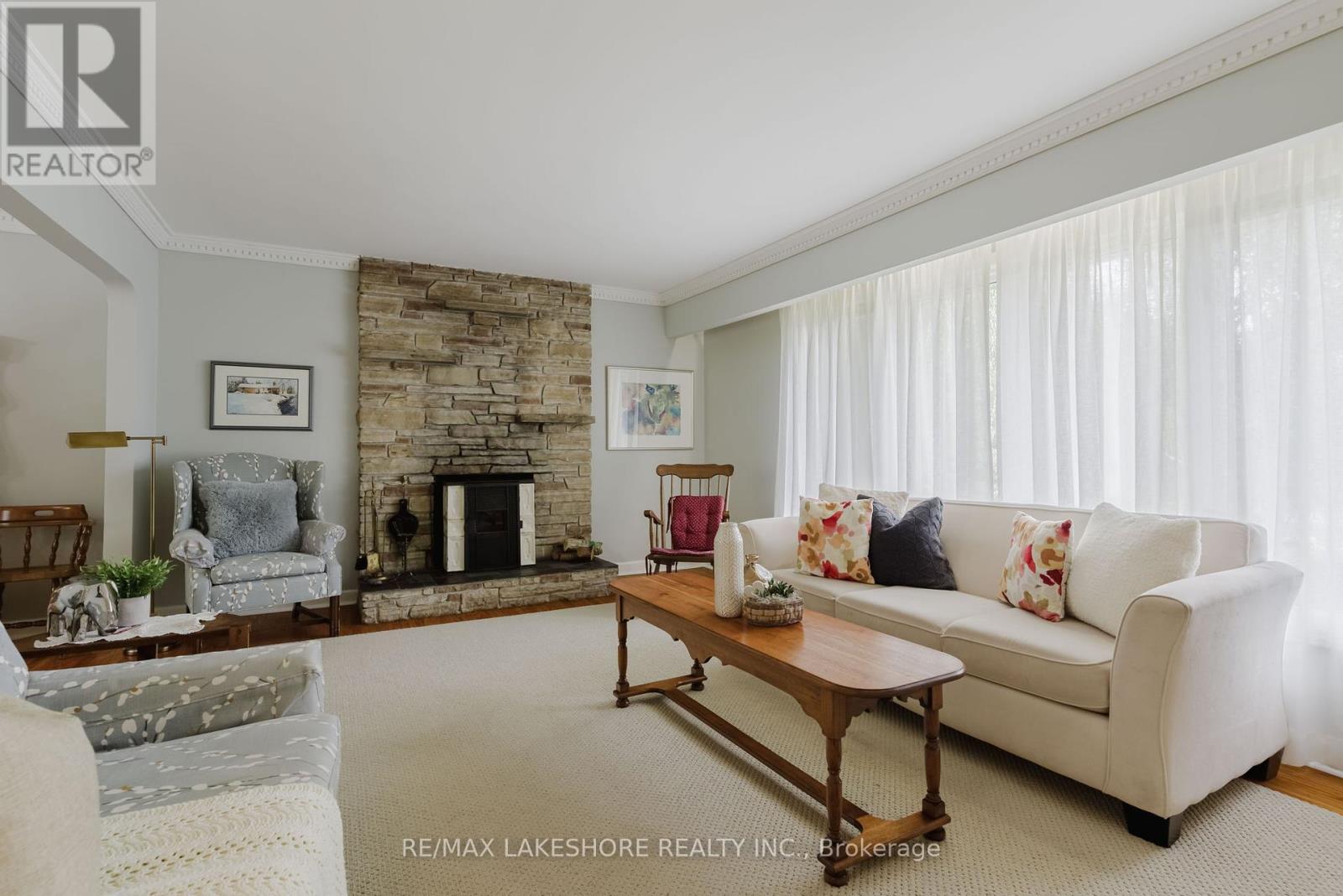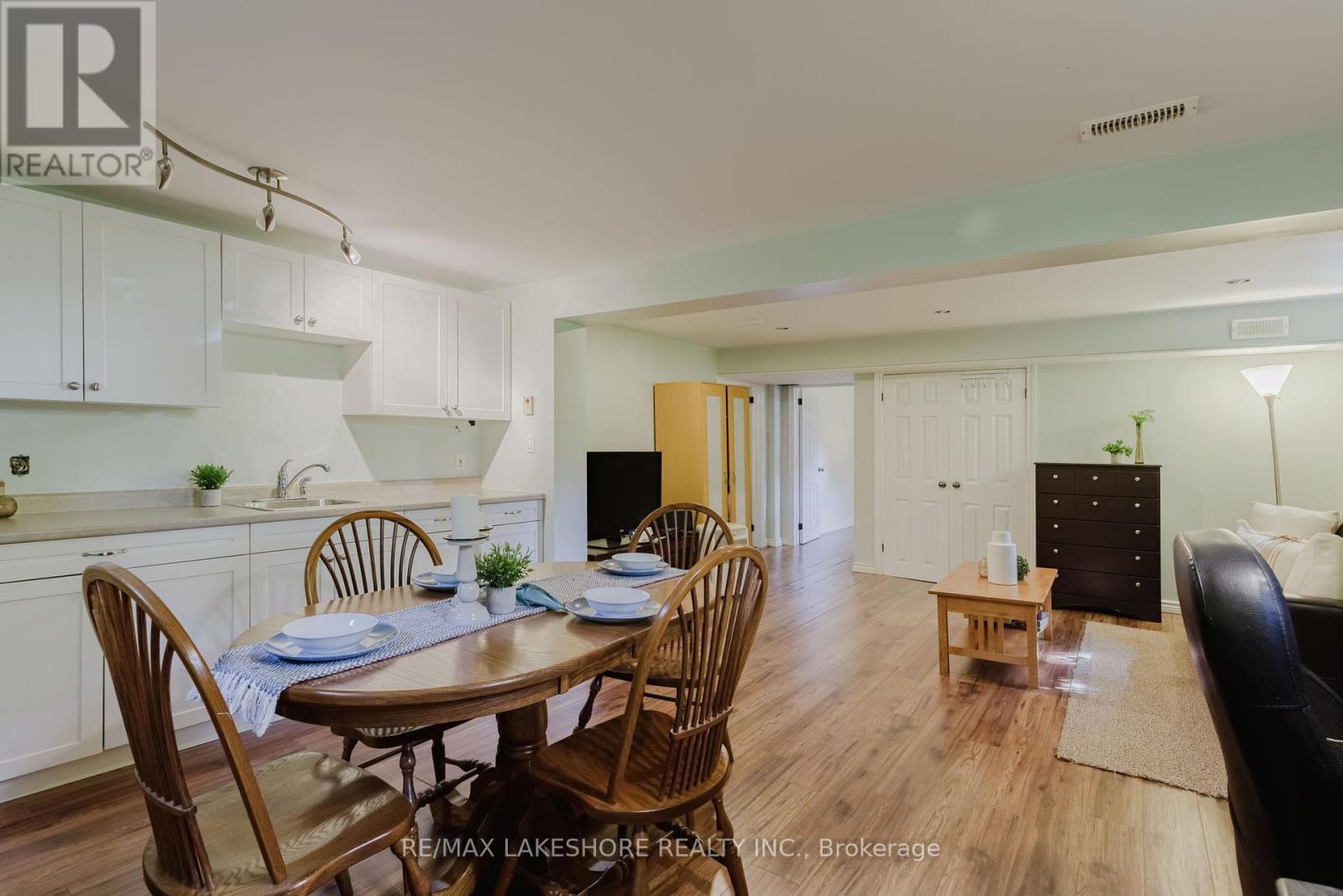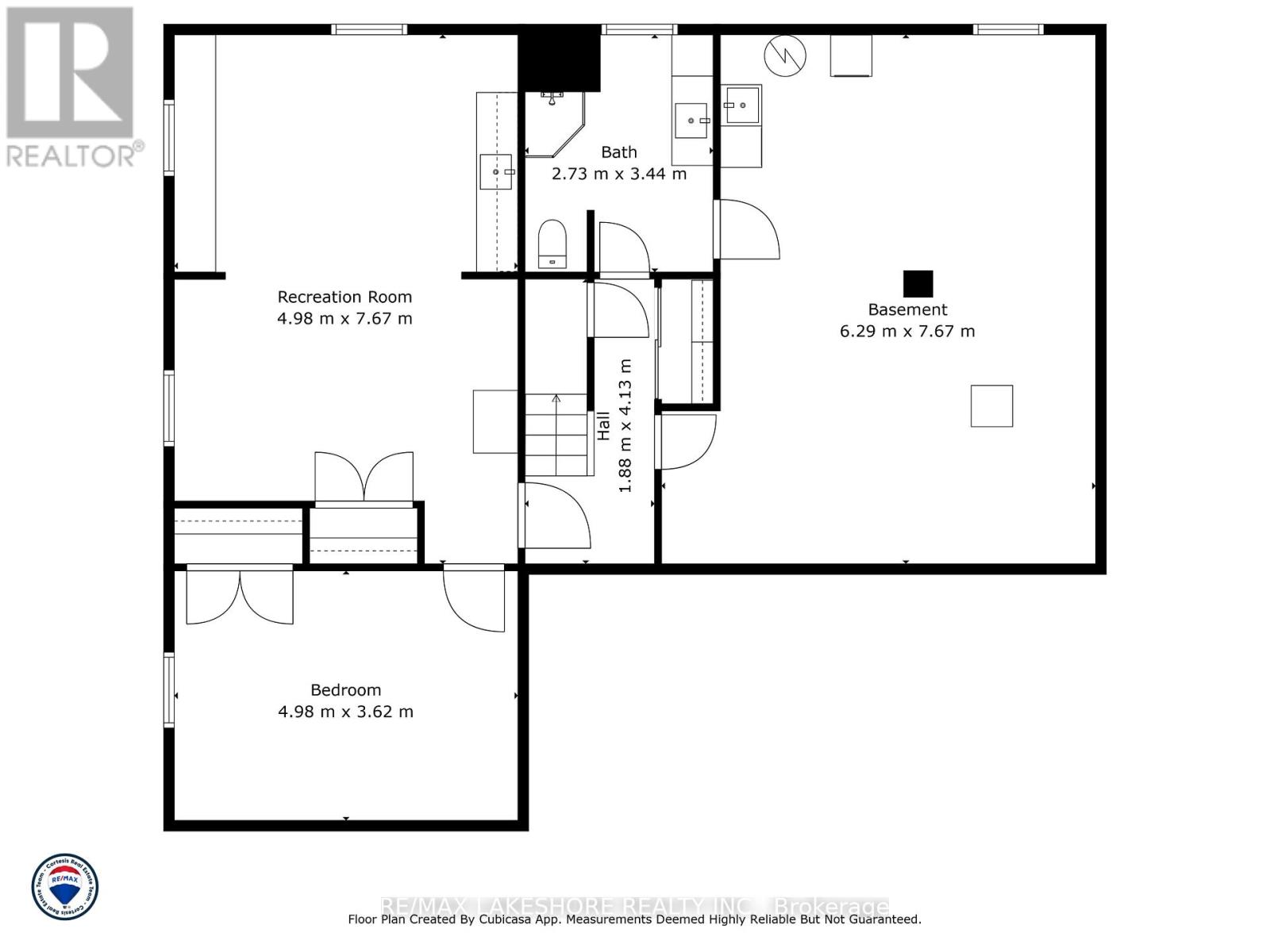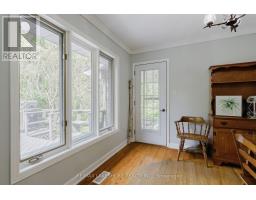5 Acadia Drive Cobourg, Ontario K9A 1T8
$899,900
Charming Bungalow with Creekside Serenity. Ideally located just a short stroll from the picturesque lake, this lovely 4-bedroom bungalow offers a blend of comfort and tranquility. Nestled on a spacious town lot beside a gentle creek, the home has been meticulously maintained and thoughtfully updated. Step inside to discover a welcoming atmosphere, where the large living and dining areas are perfect for gatherings and entertaining. The bright eat-in kitchen features a convenient walkout to a private backyard and deck, ideal for enjoying peaceful moments outdoors. The main level hosts three cozy bedrooms, including a bright and cheerful primary bedroom. The lower level is a versatile space, complete with a bedroom, a rec room with kitchenette, and a 3-piece bath making it an excellent candidate for an in-law suite or additional living space. Recent updates, such as a new electrical panel and fresh painting, enhance the homes appeal. You'll love relaxing on the private deck, where the soothing sounds of the creek create a serene retreat that's a rare find in town. Experience the perfect blend of convenience and calm in this charming home, where every detail is designed to offer you peace and comfort. (id:50886)
Property Details
| MLS® Number | X9300700 |
| Property Type | Single Family |
| Community Name | Cobourg |
| ParkingSpaceTotal | 7 |
Building
| BathroomTotal | 2 |
| BedroomsAboveGround | 3 |
| BedroomsBelowGround | 1 |
| BedroomsTotal | 4 |
| Appliances | Dryer, Refrigerator, Stove, Washer, Window Coverings |
| ArchitecturalStyle | Bungalow |
| BasementDevelopment | Finished |
| BasementType | N/a (finished) |
| ConstructionStyleAttachment | Detached |
| CoolingType | Central Air Conditioning |
| ExteriorFinish | Brick |
| FoundationType | Unknown |
| HeatingFuel | Natural Gas |
| HeatingType | Forced Air |
| StoriesTotal | 1 |
| Type | House |
| UtilityWater | Municipal Water |
Parking
| Attached Garage |
Land
| Acreage | No |
| Sewer | Sanitary Sewer |
| SizeDepth | 180 Ft |
| SizeFrontage | 125 Ft ,11 In |
| SizeIrregular | 125.96 X 180 Ft |
| SizeTotalText | 125.96 X 180 Ft |
Rooms
| Level | Type | Length | Width | Dimensions |
|---|---|---|---|---|
| Lower Level | Bedroom 4 | 4.98 m | 3.62 m | 4.98 m x 3.62 m |
| Lower Level | Recreational, Games Room | 4.98 m | 7.67 m | 4.98 m x 7.67 m |
| Lower Level | Bathroom | 2.73 m | 3.44 m | 2.73 m x 3.44 m |
| Main Level | Living Room | 6.03 m | 3.96 m | 6.03 m x 3.96 m |
| Main Level | Dining Room | 3.12 m | 3.61 m | 3.12 m x 3.61 m |
| Main Level | Kitchen | 5.05 m | 3.61 m | 5.05 m x 3.61 m |
| Main Level | Primary Bedroom | 4.98 m | 3.62 m | 4.98 m x 3.62 m |
| Main Level | Bathroom | 2.15 m | 2.47 m | 2.15 m x 2.47 m |
| Main Level | Bedroom 2 | 3.67 m | 3.27 m | 3.67 m x 3.27 m |
| Main Level | Bedroom 3 | 3.66 m | 3.51 m | 3.66 m x 3.51 m |
https://www.realtor.ca/real-estate/27368667/5-acadia-drive-cobourg-cobourg
Interested?
Contact us for more information
Michael Cortesis
Broker
1011 Elgin Street West
Cobourg, Ontario K9A 5J4

















































































