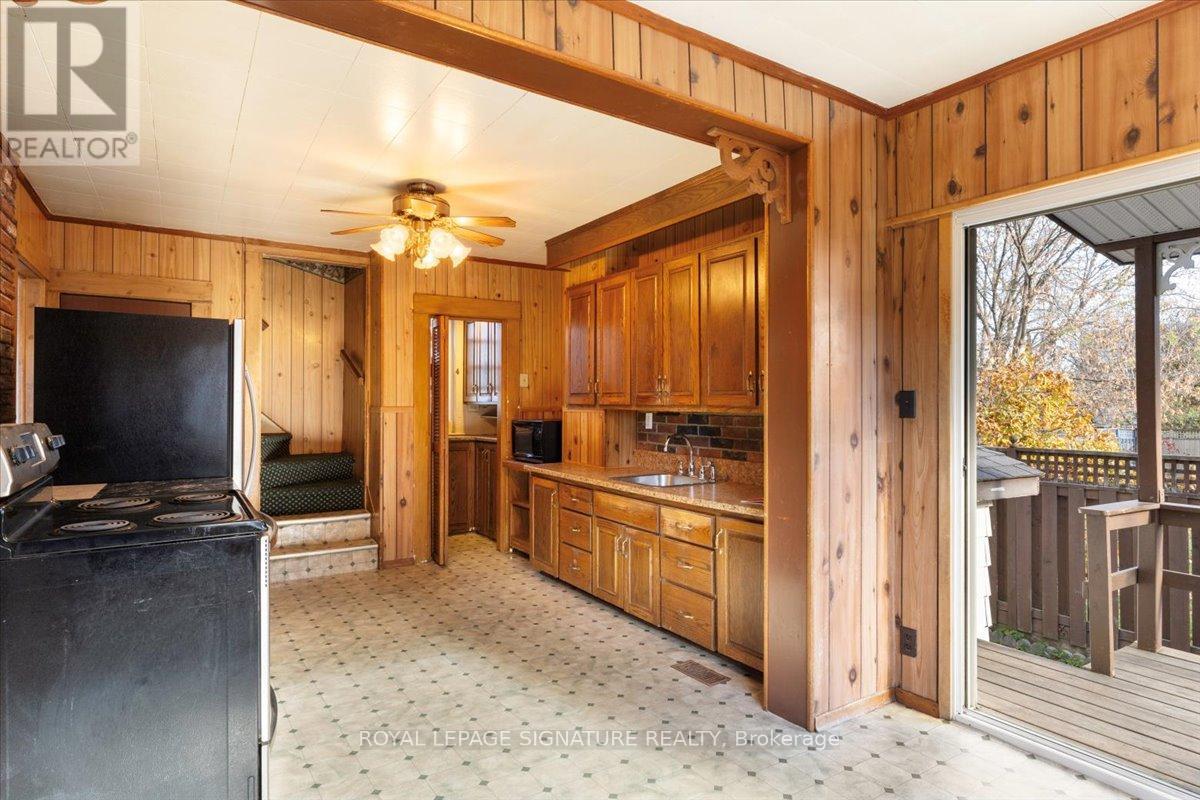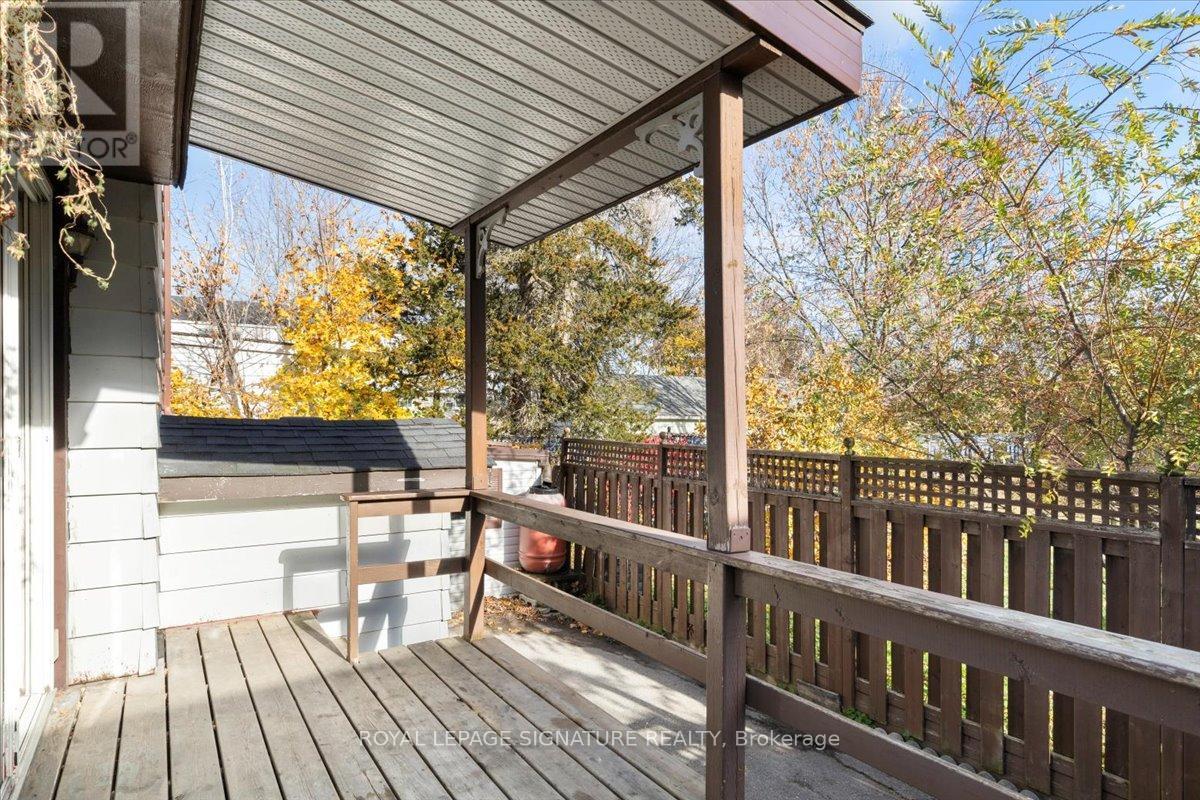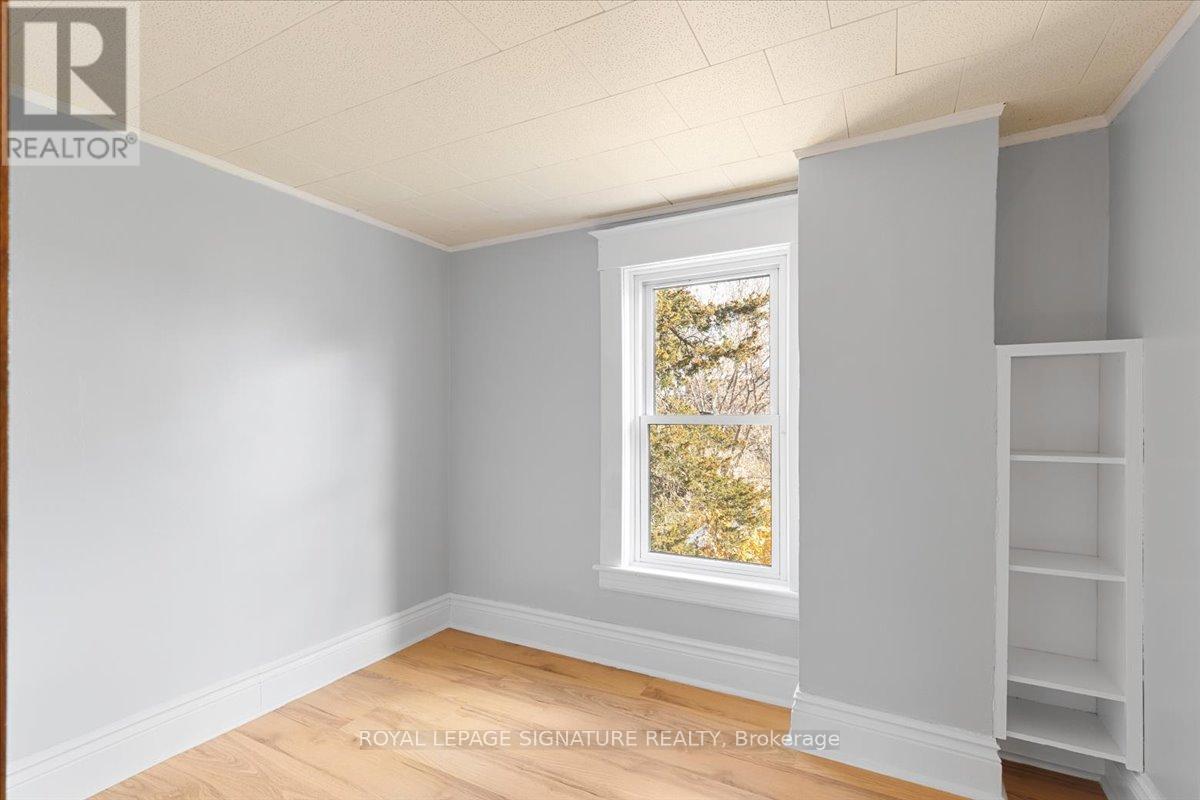5 Albion Street Belleville, Ontario K8N 3R7
$439,900
This solidly built house, freshly renovated, offers a charming blend of modern updates and classic character. The spacious kitchen features a pantry and a convenient second staircase leading to the upper level, where you'll find three bedrooms plus a cozy nursery room. The bathroom boasts a beautiful cast iron clawfoot bathtub, with a separate private WC for added convenience.A partially finished full basement with a separate entrance provides extra potential, while the newer appliances and a new roof (2020) add to the home's appeal. With two driveways and a clean, dry garage, parking is never an issue. Enjoy the easy-to-maintain urban yard with no maintenance fees, all while being ideally located next to Pine Street, close to buses, the scenic Moira River, and the charm of old downtown. (id:50886)
Property Details
| MLS® Number | X12019991 |
| Property Type | Single Family |
| Community Name | Belleville Ward |
| Community Features | School Bus |
| Features | Dry, Carpet Free, Sump Pump |
| Parking Space Total | 4 |
| Structure | Deck, Porch |
| View Type | View |
Building
| Bathroom Total | 1 |
| Bedrooms Above Ground | 3 |
| Bedrooms Total | 3 |
| Age | 100+ Years |
| Amenities | Fireplace(s) |
| Appliances | Water Heater, Water Meter, Dishwasher, Dryer, Stove, Washer, Refrigerator |
| Basement Development | Partially Finished |
| Basement Features | Separate Entrance |
| Basement Type | N/a (partially Finished) |
| Construction Style Attachment | Detached |
| Cooling Type | Central Air Conditioning |
| Exterior Finish | Brick Facing, Aluminum Siding |
| Fireplace Present | Yes |
| Fireplace Total | 1 |
| Flooring Type | Hardwood, Laminate |
| Foundation Type | Concrete |
| Heating Fuel | Natural Gas |
| Heating Type | Forced Air |
| Stories Total | 2 |
| Size Interior | 1,100 - 1,500 Ft2 |
| Type | House |
| Utility Water | Municipal Water |
Parking
| Detached Garage | |
| Garage |
Land
| Acreage | No |
| Fence Type | Fenced Yard |
| Sewer | Sanitary Sewer |
| Size Depth | 66 Ft |
| Size Frontage | 40 Ft |
| Size Irregular | 40 X 66 Ft |
| Size Total Text | 40 X 66 Ft|under 1/2 Acre |
| Surface Water | River/stream |
| Zoning Description | R4 |
Rooms
| Level | Type | Length | Width | Dimensions |
|---|---|---|---|---|
| Second Level | Primary Bedroom | 3.58 m | 3.09 m | 3.58 m x 3.09 m |
| Second Level | Bedroom 2 | 3.58 m | 3.02 m | 3.58 m x 3.02 m |
| Second Level | Bedroom 3 | 2.92 m | 2.56 m | 2.92 m x 2.56 m |
| Second Level | Bathroom | 2.56 m | 1.7 m | 2.56 m x 1.7 m |
| Main Level | Living Room | 4.72 m | 3.35 m | 4.72 m x 3.35 m |
| Main Level | Dining Room | 5.76 m | 3.35 m | 5.76 m x 3.35 m |
| Main Level | Kitchen | 3.63 m | 3.45 m | 3.63 m x 3.45 m |
| Main Level | Eating Area | 3.09 m | 2.23 m | 3.09 m x 2.23 m |
| Main Level | Sunroom | 2.03 m | 5.18 m | 2.03 m x 5.18 m |
Utilities
| Sewer | Installed |
Contact Us
Contact us for more information
Nashid Farmin
Salesperson
495 Wellington St W #100
Toronto, Ontario M5V 1G1
(416) 205-0355
(416) 205-0360











































