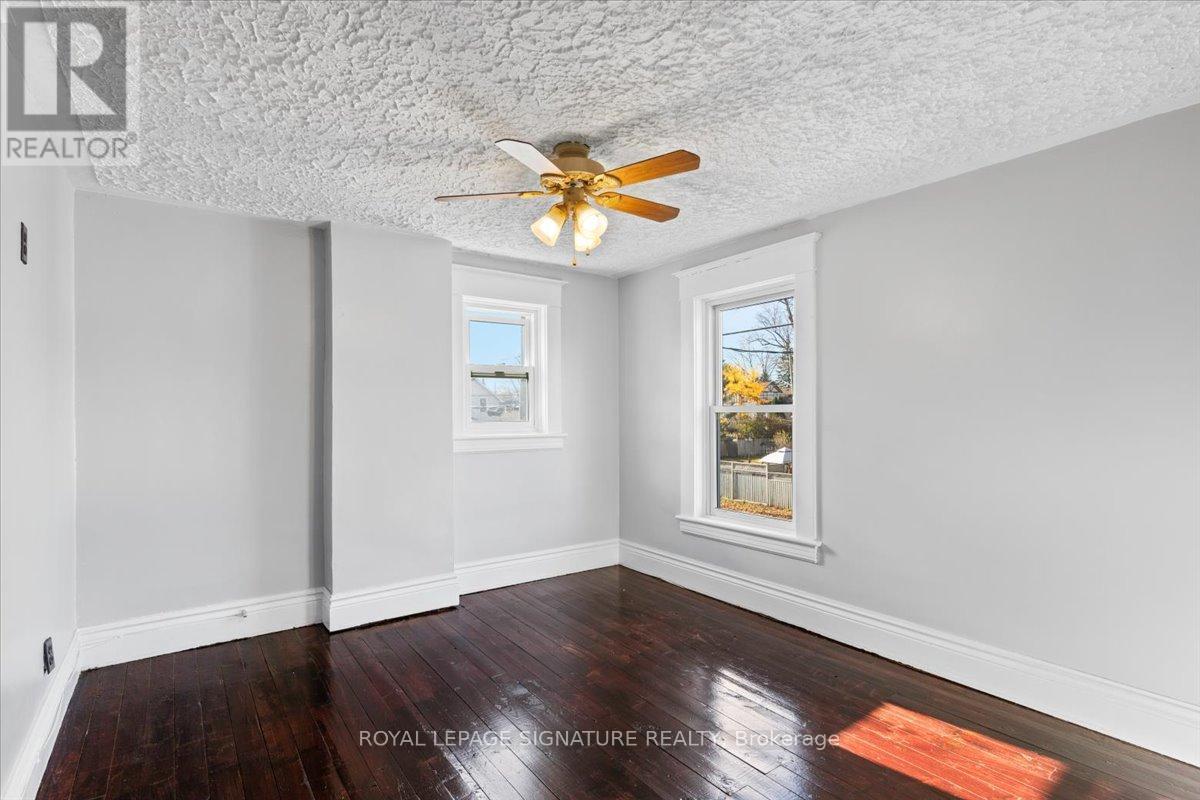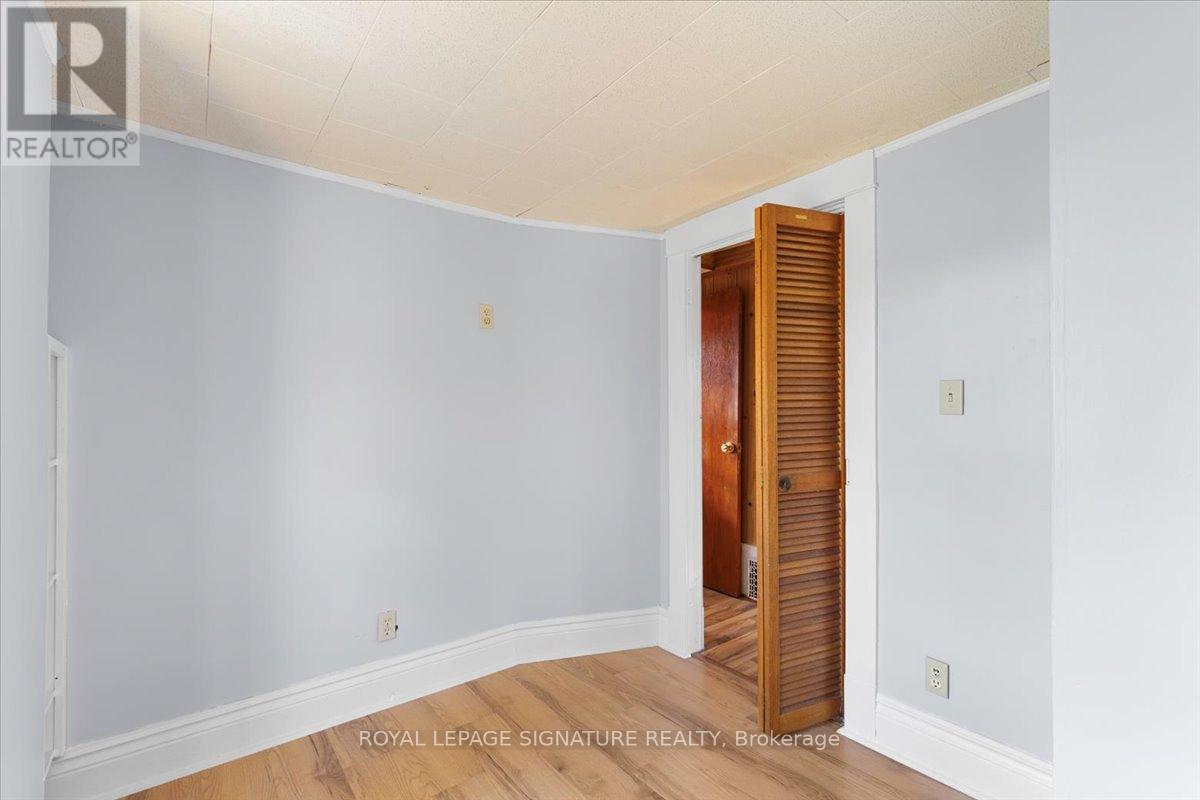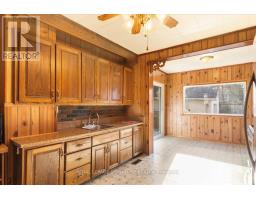5 Albion Street Belleville, Ontario K8N 3R7
$439,900
Step inside this lovely century-old home with modern amenities! The sunny enclosed porch leads to a spacious living room. This detached house has nicely sized 3 bedrooms and 1 bathroom. The main living room boasts a fireplace and pocket doors, adjacent to a vast dining room. The large dining room serves equally well as a family room. The large kitchen is complete with a pantry and a breakfast nook perfect for enjoying a quiet morning coffee. The generously sized living room and family room provide ample space for family gatherings, while the sunroom invites you to relax and unwind in a serene setting. This home features old charm - it's a house built to last for decades! New washer dryer, updated electrical and plumbing are features for added convenience. Recent upgrades to the electrical and plumbing systems ensure peace of mind, making this home move-in ready. With four parking spaces available, youll never have to worry about finding a spot after a long day. The strategic location offers easy access to essential services, schools, and public transit, making it an ideal choice for families and professionals alike. **** EXTRAS **** Light fixture are included. (id:50886)
Property Details
| MLS® Number | X10416662 |
| Property Type | Single Family |
| CommunityFeatures | School Bus |
| EquipmentType | Water Heater - Gas |
| Features | Dry, Carpet Free, Sump Pump |
| ParkingSpaceTotal | 4 |
| RentalEquipmentType | Water Heater - Gas |
| Structure | Deck, Porch |
| ViewType | View |
Building
| BathroomTotal | 1 |
| BedroomsAboveGround | 3 |
| BedroomsTotal | 3 |
| Amenities | Fireplace(s) |
| Appliances | Water Heater, Water Meter, Dishwasher, Dryer, Refrigerator, Stove, Washer |
| BasementDevelopment | Partially Finished |
| BasementFeatures | Separate Entrance |
| BasementType | N/a (partially Finished) |
| ConstructionStyleAttachment | Detached |
| CoolingType | Central Air Conditioning |
| ExteriorFinish | Brick Facing, Aluminum Siding |
| FireplacePresent | Yes |
| FireplaceTotal | 1 |
| FlooringType | Hardwood, Laminate |
| FoundationType | Concrete |
| HeatingFuel | Natural Gas |
| HeatingType | Forced Air |
| StoriesTotal | 2 |
| SizeInterior | 1499.9875 - 1999.983 Sqft |
| Type | House |
| UtilityWater | Municipal Water |
Parking
| Detached Garage |
Land
| Acreage | No |
| FenceType | Fenced Yard |
| Sewer | Sanitary Sewer |
| SizeDepth | 66 Ft |
| SizeFrontage | 40 Ft |
| SizeIrregular | 40 X 66 Ft |
| SizeTotalText | 40 X 66 Ft|under 1/2 Acre |
| SurfaceWater | River/stream |
| ZoningDescription | R4 |
Rooms
| Level | Type | Length | Width | Dimensions |
|---|---|---|---|---|
| Second Level | Primary Bedroom | 3.58 m | 3.09 m | 3.58 m x 3.09 m |
| Second Level | Bedroom 2 | 3.58 m | 3.02 m | 3.58 m x 3.02 m |
| Second Level | Bedroom 3 | 2.92 m | 2.56 m | 2.92 m x 2.56 m |
| Second Level | Bathroom | 2.56 m | 1.7 m | 2.56 m x 1.7 m |
| Main Level | Living Room | 4.72 m | 3.35 m | 4.72 m x 3.35 m |
| Main Level | Dining Room | 5.76 m | 3.35 m | 5.76 m x 3.35 m |
| Main Level | Kitchen | 3.63 m | 3.45 m | 3.63 m x 3.45 m |
| Main Level | Eating Area | 3.09 m | 2.23 m | 3.09 m x 2.23 m |
| Main Level | Sunroom | 2.03 m | 5.18 m | 2.03 m x 5.18 m |
Utilities
| Sewer | Installed |
https://www.realtor.ca/real-estate/27636613/5-albion-street-belleville
Interested?
Contact us for more information
Nashid Farmin
Salesperson
495 Wellington St W #100
Toronto, Ontario M5V 1G1











































