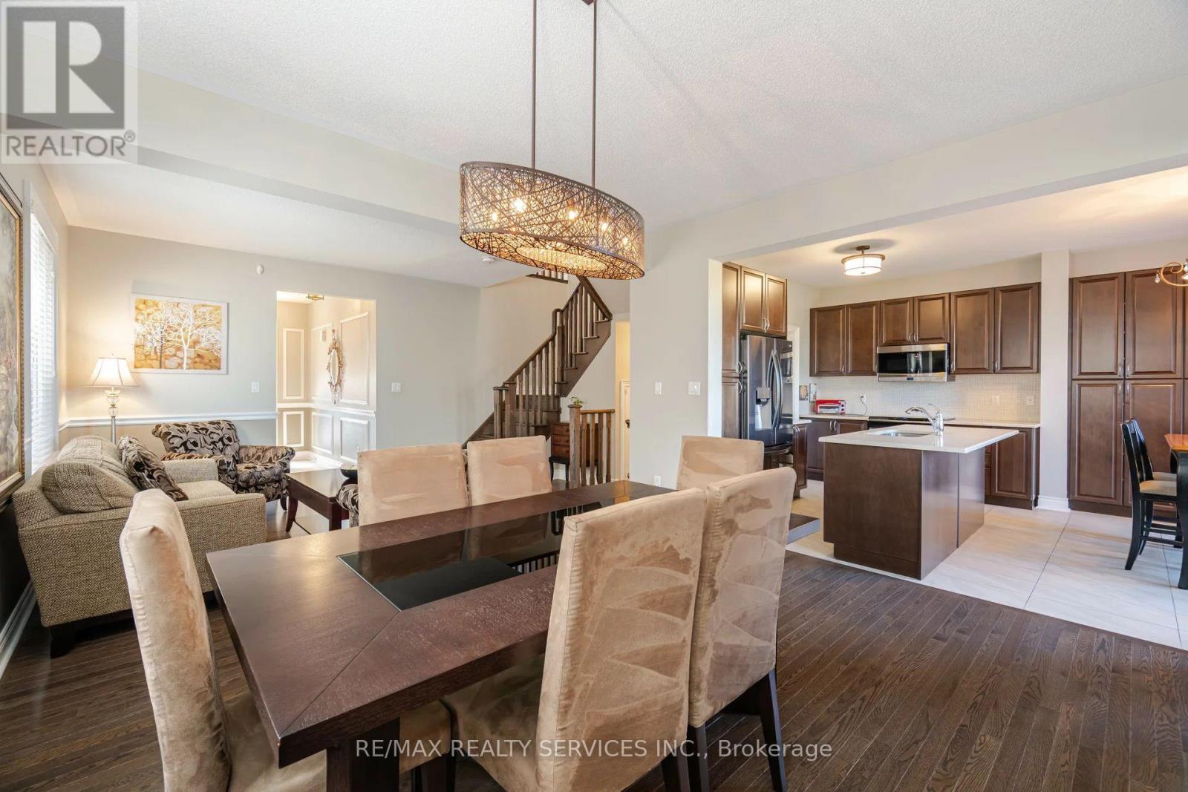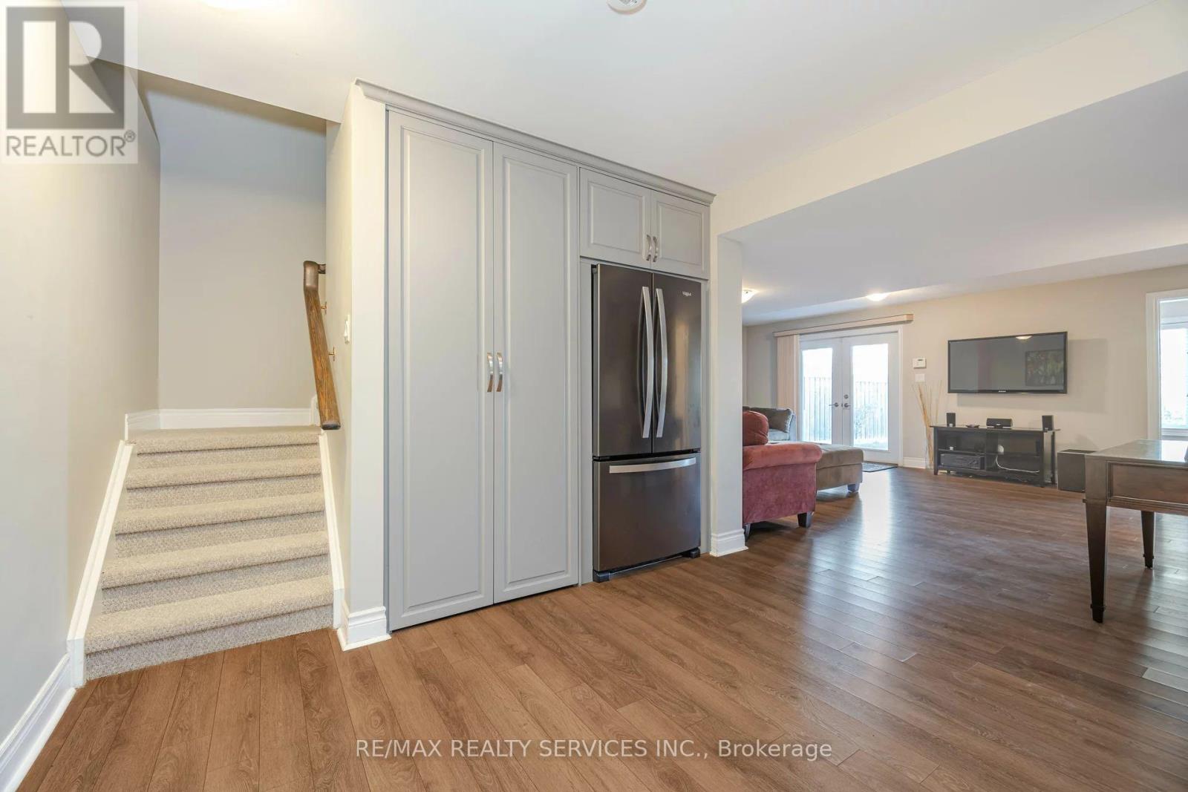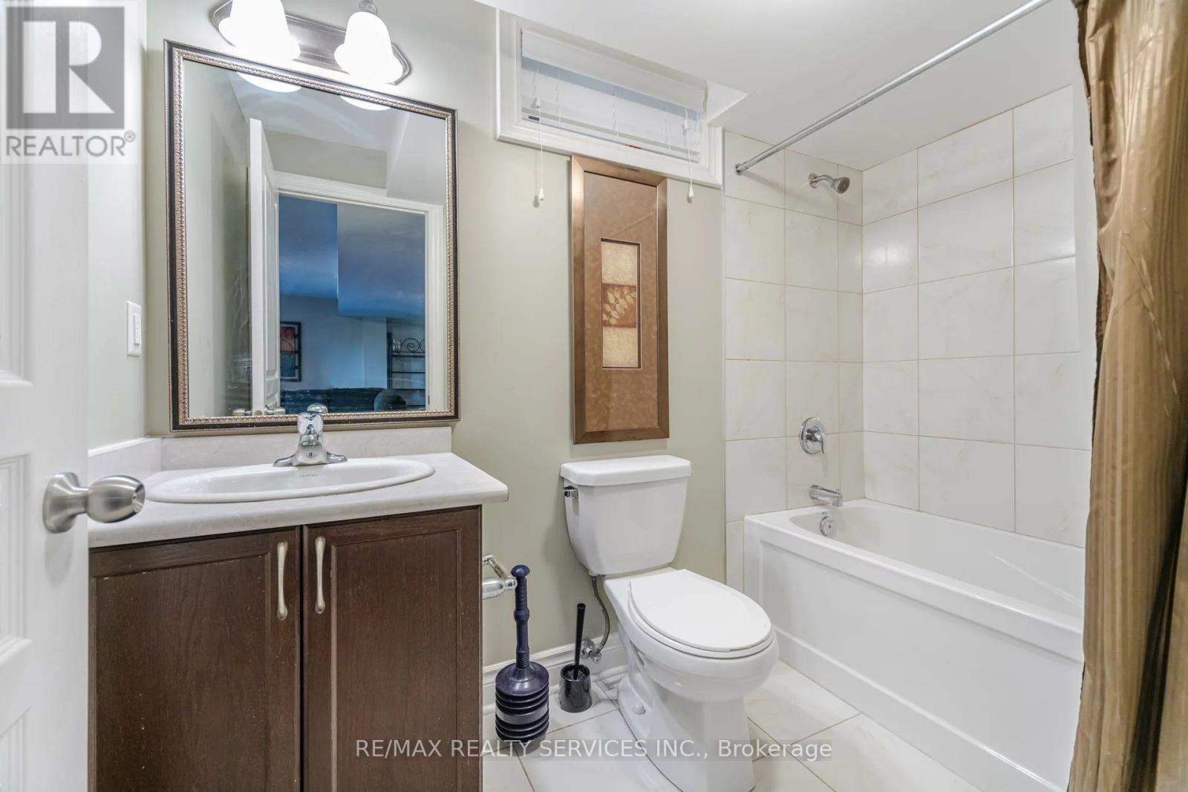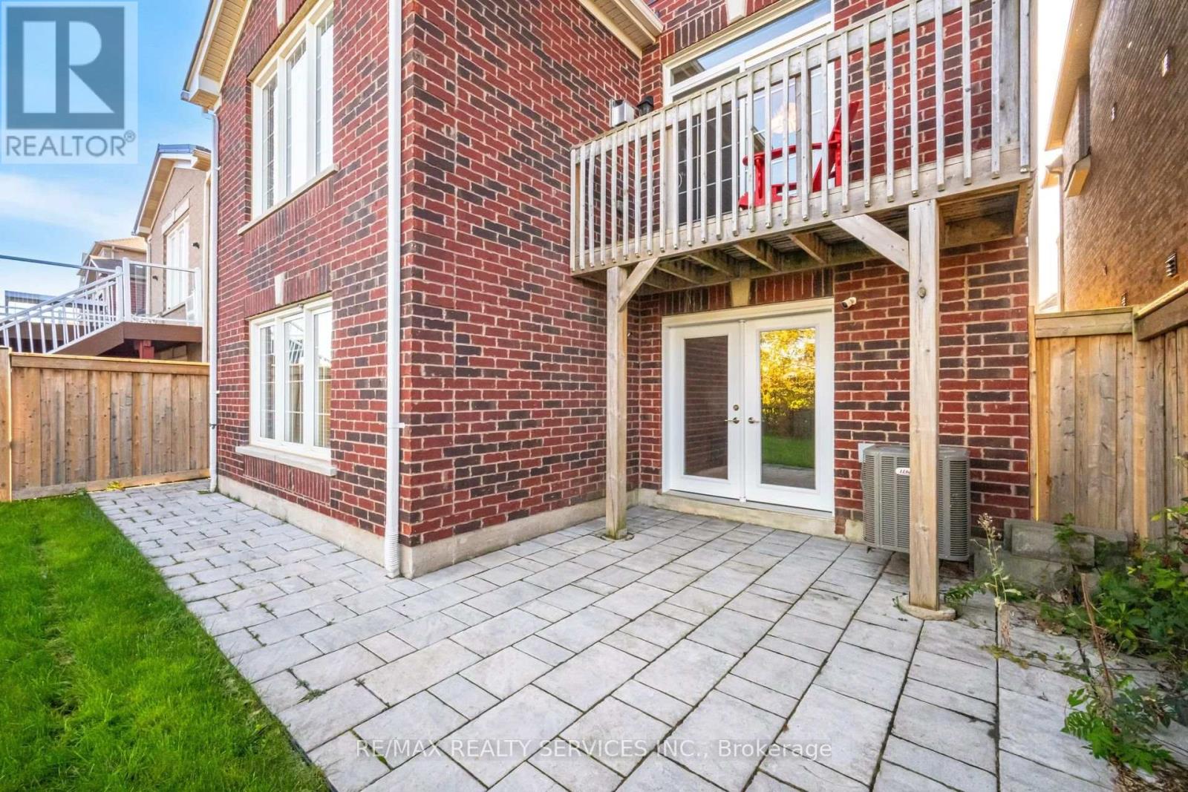5 Alister Drive Brampton, Ontario L6X 5G5
$1,399,000
ALL FURNISHINGS INCLUDED (excluding gym equipment) - Detached, 4 bedrooms, 3.5 bathrooms, double car garage. Home backs on to pond. LEGAL walkout basement apt. Walking distance to transit hub - including GO Transit. Hardwood floor on main floor, stairs to 2nd floor and 2nd floor hallway. Eat in kitchen includes wall-to-wall pantry. All appliances included. Main floor laundry room includes upper cabinets and laundry sink - garage access through laundry room also. Open concept living/dining area. Separate family room overlooking backyard has gas fireplace. Primary bedroom includes WIC, a separate closet and 4-piece ensuite - separate shower and tub. 1-bedroom walkout basement apt includes large living/dining area - 4 pc bath and own laundry - cold cellar and storage area **ADDITIONIAL DETAILS** All appliances, all window coverings, all elf's, garage door opener & 2 remotes, central A/C, Roof ('23), Furnace & A/C ('12), Main flr: fridge ('23), stove and B/I mic ('12) Bsmt appliances ('20) couch in basement (id:50886)
Property Details
| MLS® Number | W9768748 |
| Property Type | Single Family |
| Community Name | Credit Valley |
| AmenitiesNearBy | Place Of Worship, Public Transit, Schools, Park |
| Features | Ravine, Carpet Free, In-law Suite |
| ParkingSpaceTotal | 4 |
Building
| BathroomTotal | 4 |
| BedroomsAboveGround | 4 |
| BedroomsBelowGround | 1 |
| BedroomsTotal | 5 |
| Amenities | Fireplace(s) |
| BasementDevelopment | Finished |
| BasementFeatures | Separate Entrance, Walk Out |
| BasementType | N/a (finished) |
| ConstructionStyleAttachment | Detached |
| CoolingType | Central Air Conditioning |
| ExteriorFinish | Brick |
| FireplacePresent | Yes |
| FireplaceTotal | 1 |
| FlooringType | Marble, Laminate, Hardwood, Ceramic |
| FoundationType | Poured Concrete |
| HalfBathTotal | 1 |
| HeatingFuel | Natural Gas |
| HeatingType | Forced Air |
| StoriesTotal | 2 |
| Type | House |
| UtilityWater | Municipal Water |
Parking
| Attached Garage |
Land
| Acreage | No |
| FenceType | Fenced Yard |
| LandAmenities | Place Of Worship, Public Transit, Schools, Park |
| Sewer | Sanitary Sewer |
| SizeDepth | 111 Ft ,7 In |
| SizeFrontage | 34 Ft ,1 In |
| SizeIrregular | 34.15 X 111.61 Ft |
| SizeTotalText | 34.15 X 111.61 Ft |
Rooms
| Level | Type | Length | Width | Dimensions |
|---|---|---|---|---|
| Second Level | Bedroom 4 | 3.66 m | 3.05 m | 3.66 m x 3.05 m |
| Second Level | Office | 2.59 m | 1.68 m | 2.59 m x 1.68 m |
| Second Level | Primary Bedroom | 4.6 m | 4.27 m | 4.6 m x 4.27 m |
| Second Level | Bedroom 2 | 3.35 m | 3.08 m | 3.35 m x 3.08 m |
| Second Level | Bedroom 3 | 3.99 m | 3.05 m | 3.99 m x 3.05 m |
| Main Level | Foyer | 1.83 m | 1.52 m | 1.83 m x 1.52 m |
| Main Level | Living Room | 7.01 m | 4.08 m | 7.01 m x 4.08 m |
| Main Level | Dining Room | 7.01 m | 4.08 m | 7.01 m x 4.08 m |
| Main Level | Family Room | 4.14 m | 3.99 m | 4.14 m x 3.99 m |
| Main Level | Kitchen | 4.91 m | 3.78 m | 4.91 m x 3.78 m |
| Main Level | Eating Area | 4.91 m | 3.78 m | 4.91 m x 3.78 m |
| Main Level | Laundry Room | 2.29 m | 2.01 m | 2.29 m x 2.01 m |
https://www.realtor.ca/real-estate/27596050/5-alister-drive-brampton-credit-valley-credit-valley
Interested?
Contact us for more information
Hardeep Boughan
Broker
295 Queen St E, Suite B
Brampton, Ontario L6W 3R1

















































































