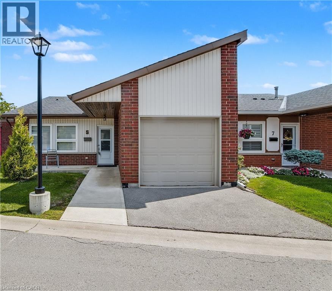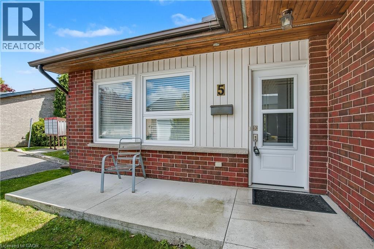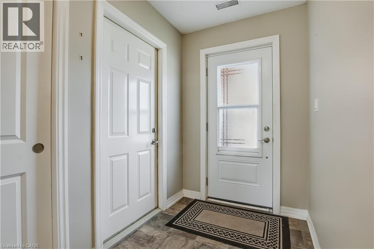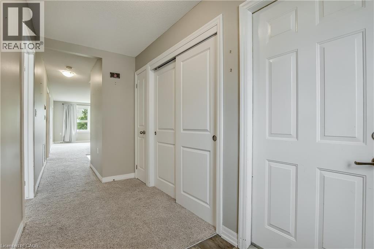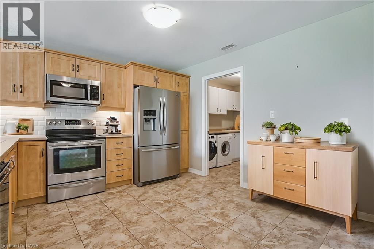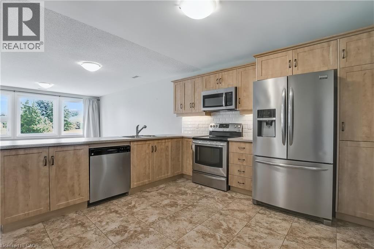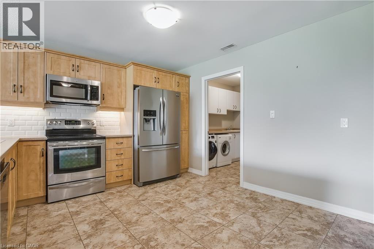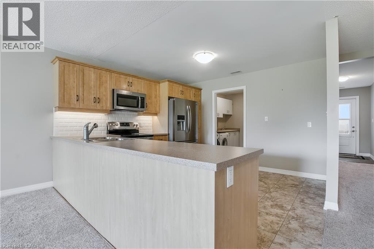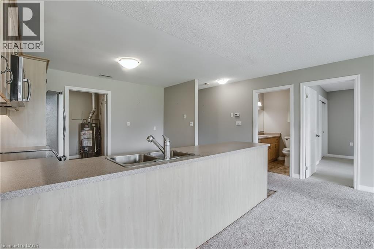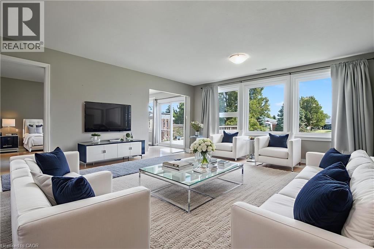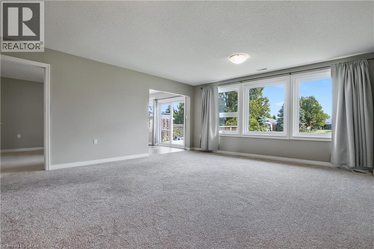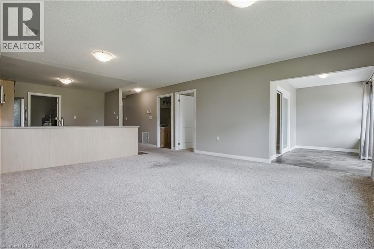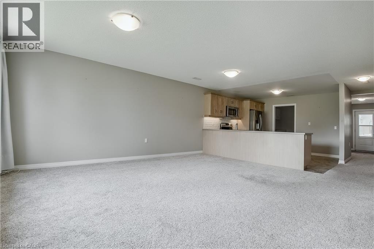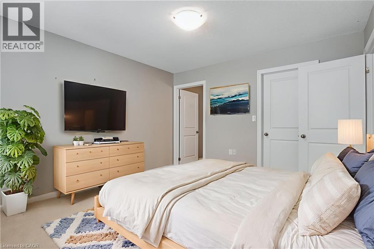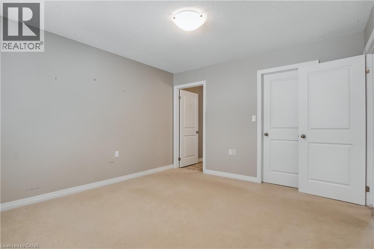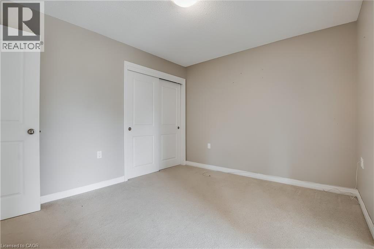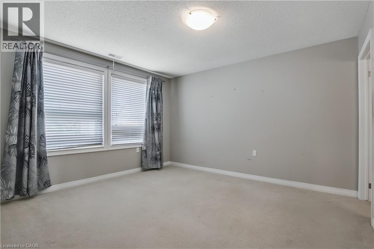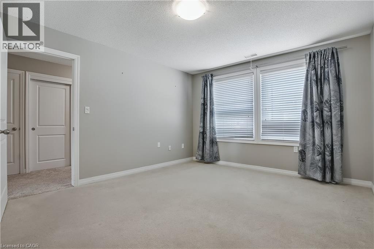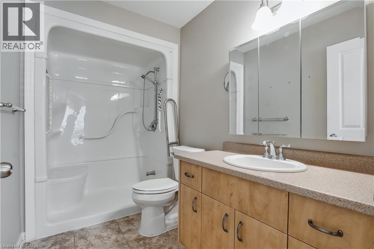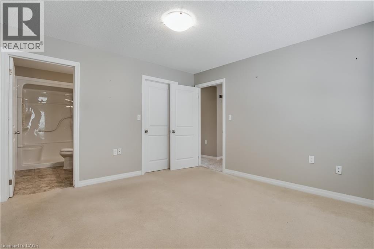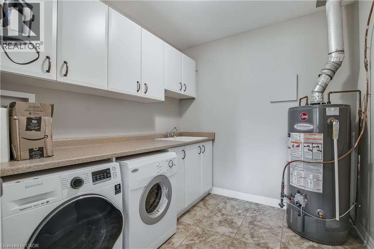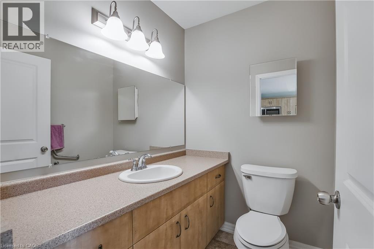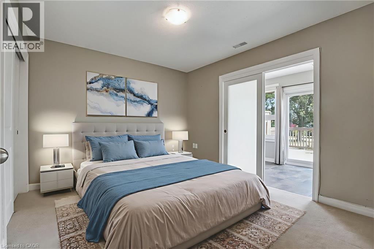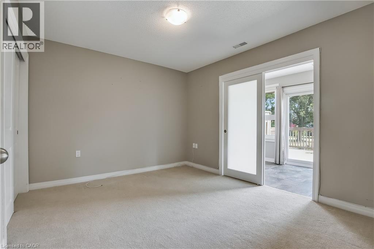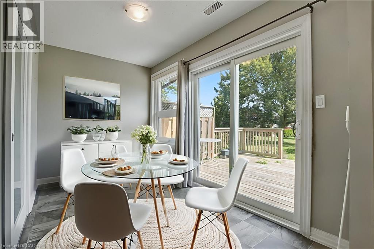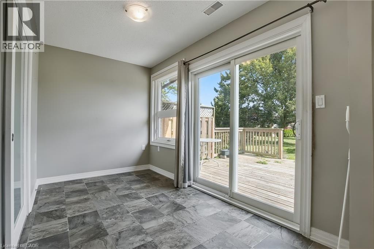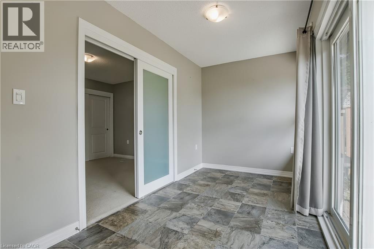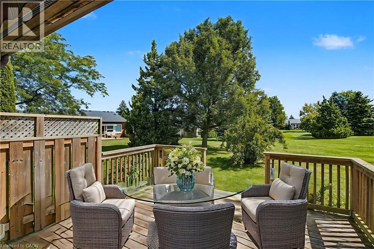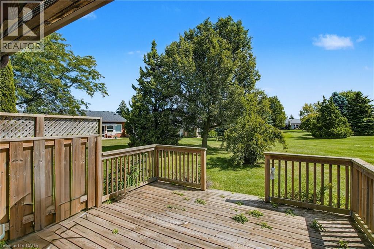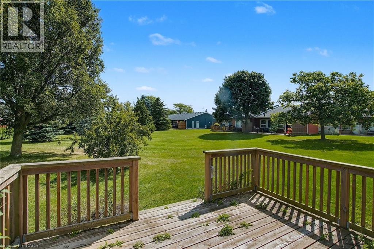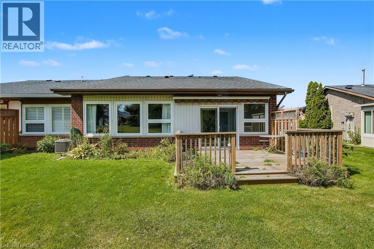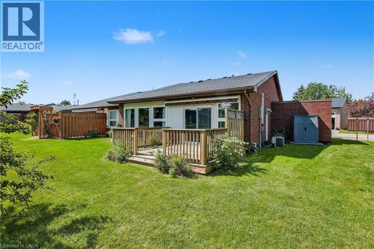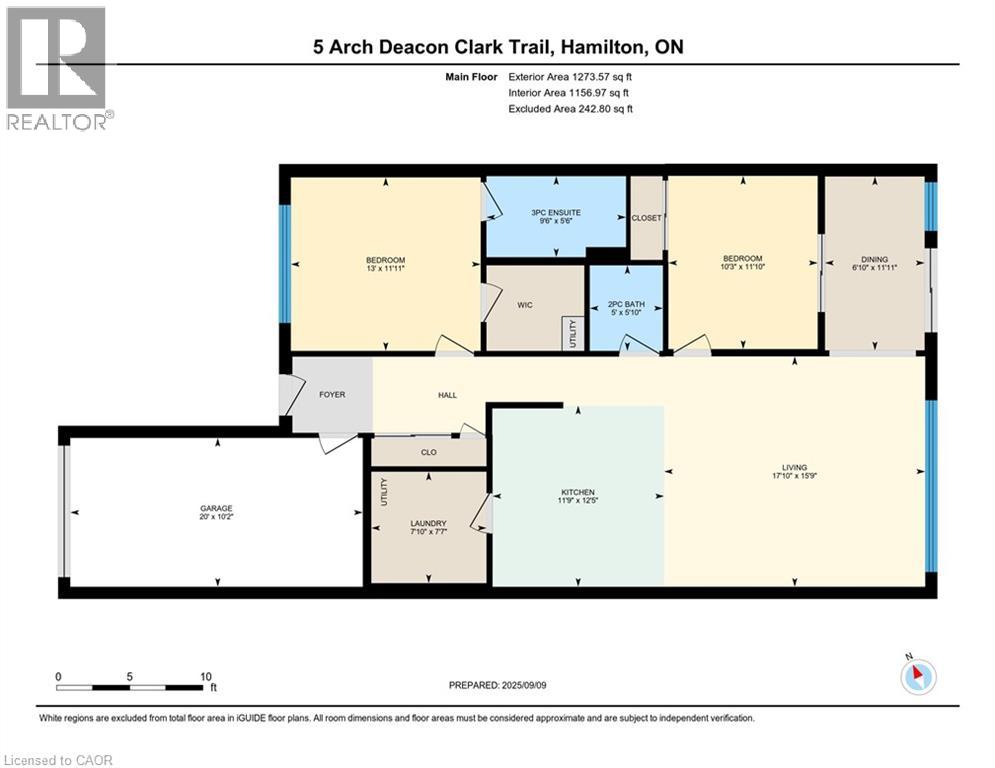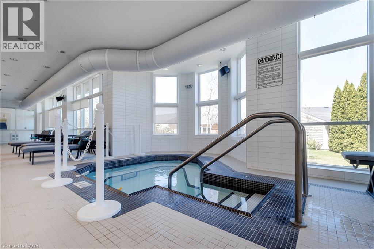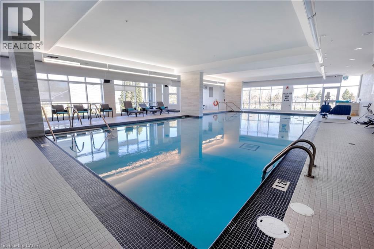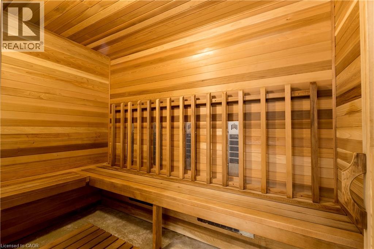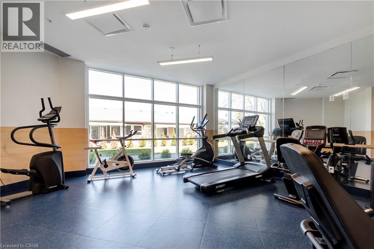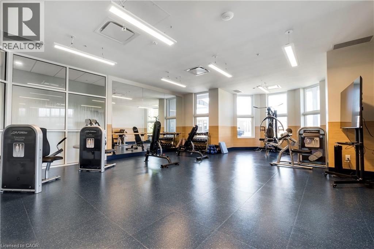5 Archdeacon Clark Trail Hamilton, Ontario L9B 2M2
$699,000Maintenance, Insurance, Landscaping, Water, Parking
$982.81 Monthly
Maintenance, Insurance, Landscaping, Water, Parking
$982.81 MonthlyWelcome to 5 Archdeacon, located in the sought after gated 55+ community of St. Elizabeth Village. This 1,243 sq. ft. bungalow offers convenient one-floor living with 2 bedrooms, a den, and 1.5 bathrooms. The spacious primary suite features a private ensuite with walk-in shower and a walk-in closet. The open-concept kitchen flows into the bright living and dining area, filled with natural light from the east-facing windows at the back of the home. Step out onto the deck and enjoy peaceful views of the expansive greenspace. The Village provides a vibrant lifestyle with exceptional amenities, including a heated indoor pool, gym, saunas, hot tub, golf simulator, woodworking and stained glass shops, doctors office, pharmacy, massage clinic, and more. Everyday conveniences are close at hand with grocery stores, shopping, restaurants, and public transit just minutes away with direct bus service into the Village. Property taxes, water, and all exterior maintenance are included in the monthly fees. (id:50886)
Property Details
| MLS® Number | 40770403 |
| Property Type | Single Family |
| Amenities Near By | Airport, Golf Nearby, Hospital, Place Of Worship, Public Transit, Shopping |
| Communication Type | High Speed Internet |
| Features | Automatic Garage Door Opener |
| Parking Space Total | 2 |
| Pool Type | Indoor Pool |
Building
| Bathroom Total | 2 |
| Bedrooms Above Ground | 2 |
| Bedrooms Total | 2 |
| Amenities | Exercise Centre, Guest Suite, Party Room |
| Appliances | Dishwasher, Dryer, Refrigerator, Stove, Washer, Microwave Built-in |
| Architectural Style | Bungalow |
| Basement Type | None |
| Construction Style Attachment | Attached |
| Cooling Type | Central Air Conditioning |
| Exterior Finish | Brick |
| Fire Protection | Smoke Detectors |
| Half Bath Total | 1 |
| Heating Type | Forced Air |
| Stories Total | 1 |
| Size Interior | 1,243 Ft2 |
| Type | Row / Townhouse |
| Utility Water | Municipal Water |
Parking
| Attached Garage |
Land
| Access Type | Road Access, Highway Access |
| Acreage | No |
| Land Amenities | Airport, Golf Nearby, Hospital, Place Of Worship, Public Transit, Shopping |
| Sewer | Municipal Sewage System |
| Size Frontage | 10 Ft |
| Size Total Text | Under 1/2 Acre |
| Zoning Description | De/s-664 De/s-664a |
Rooms
| Level | Type | Length | Width | Dimensions |
|---|---|---|---|---|
| Main Level | Utility Room | 8'0'' x 8'0'' | ||
| Main Level | Kitchen | 13'0'' x 16'0'' | ||
| Main Level | Dining Room | 8'0'' x 16'0'' | ||
| Main Level | Living Room | 10'0'' x 16'0'' | ||
| Main Level | Den | 7'0'' x 11'0'' | ||
| Main Level | Bedroom | 10'0'' x 11'0'' | ||
| Main Level | 2pc Bathroom | 6'0'' x 6'0'' | ||
| Main Level | Full Bathroom | 10'0'' x 5'0'' | ||
| Main Level | Primary Bedroom | 13'0'' x 11'0'' |
Utilities
| Cable | Available |
| Electricity | Available |
| Natural Gas | Available |
| Telephone | Available |
https://www.realtor.ca/real-estate/28869807/5-archdeacon-clark-trail-hamilton
Contact Us
Contact us for more information
Sheri Lin Robins
Salesperson
(905) 664-2300
860 Queenston Road
Stoney Creek, Ontario L8G 4A8
(905) 545-1188
(905) 664-2300
www.remaxescarpment.com/
Anil Verma
Salesperson
(905) 664-2300
860 Queenston Road Unit 4b
Stoney Creek, Ontario L8G 4A8
(905) 545-1188
(905) 664-2300

