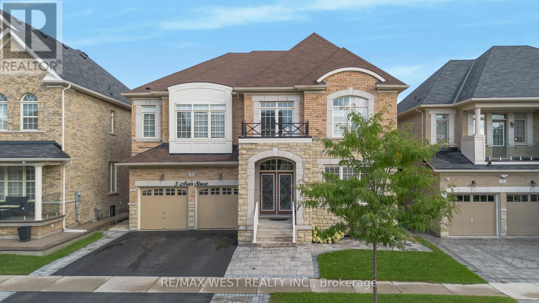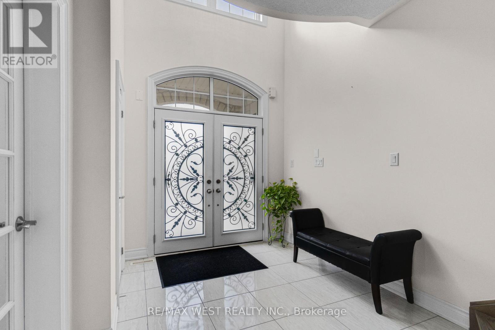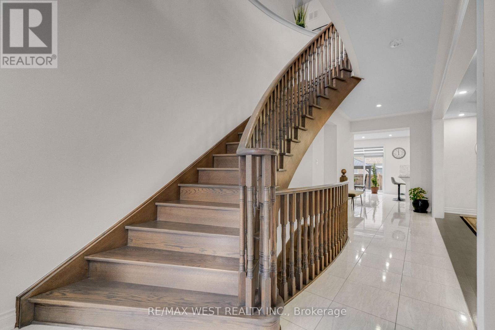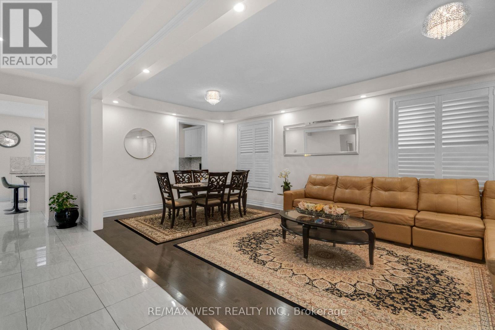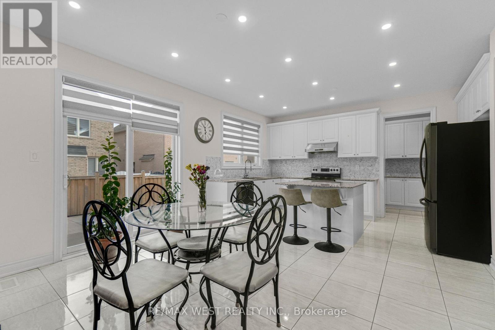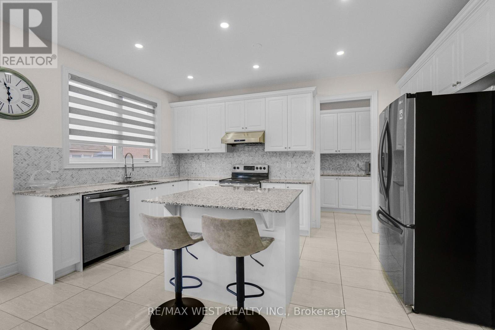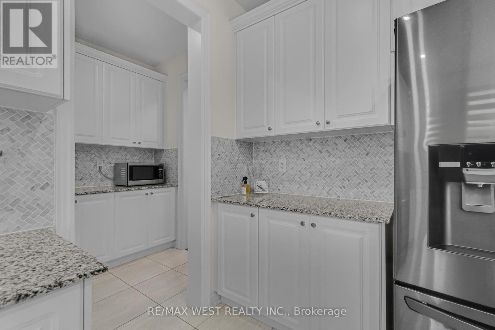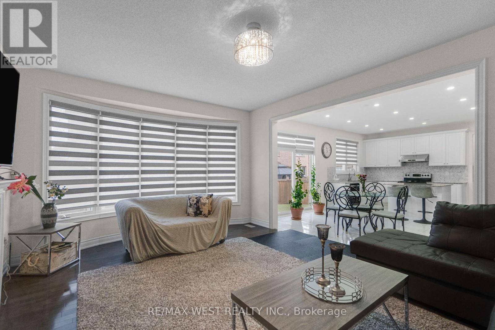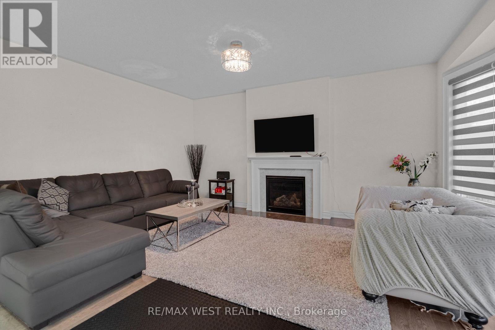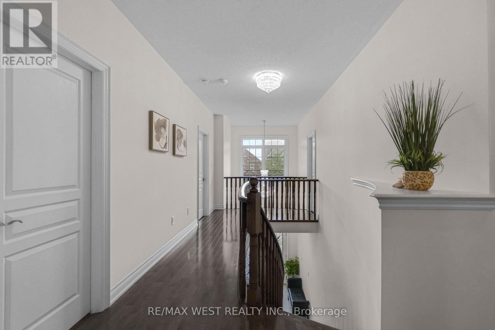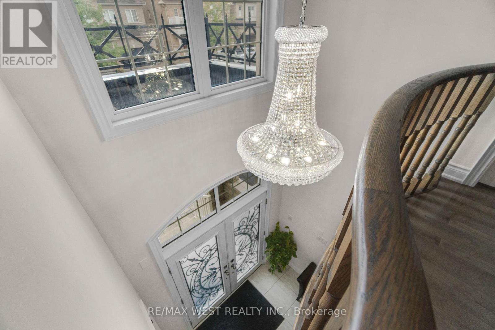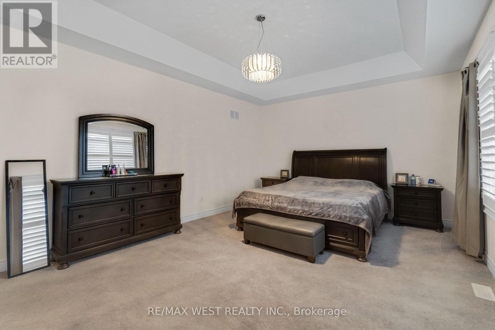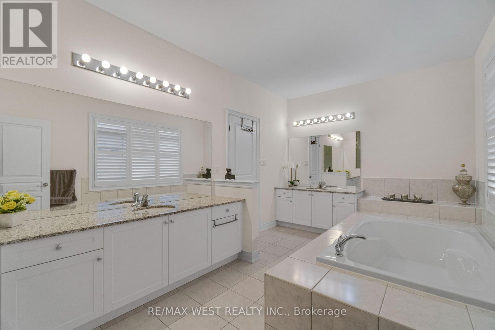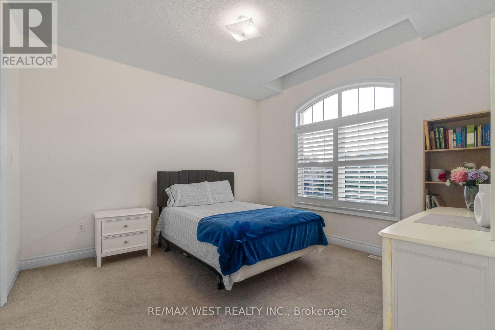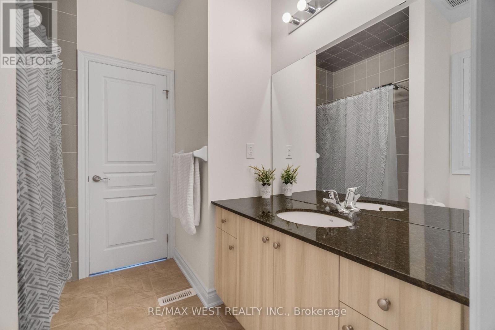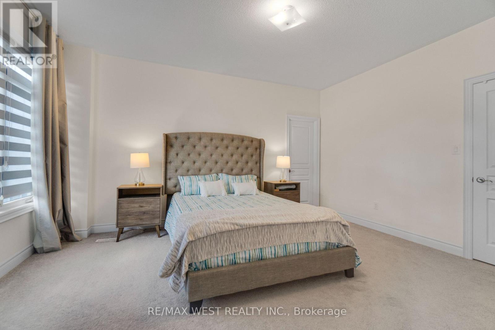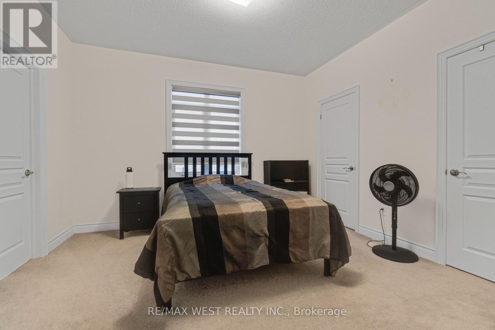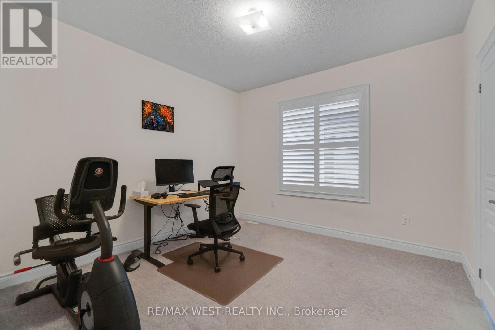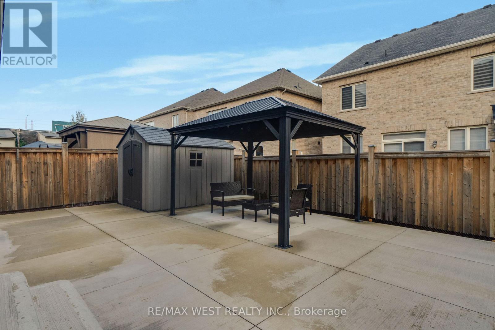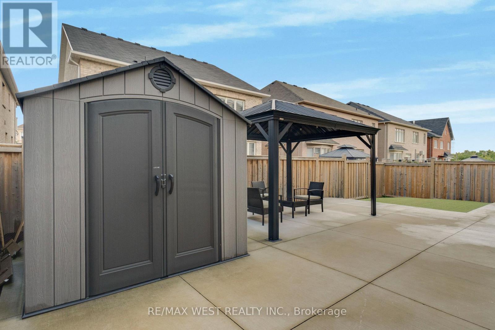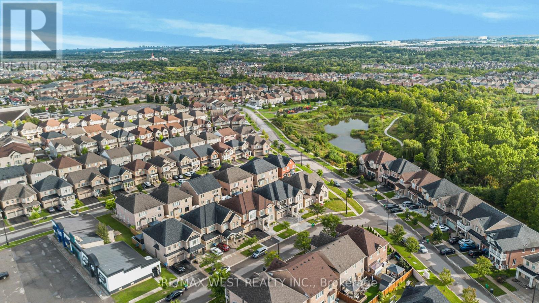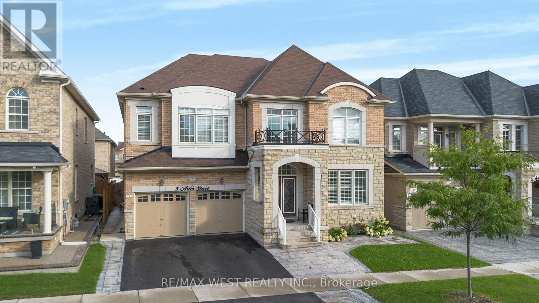5 Aries Street Brampton, Ontario L6Y 5Z2
$1,600,000
Exceptional massive 3684 sq. ft. 7-bedroom (5+2) executive home in Credit Valley featuring a professionally finished legal basement apartment with a separate entrance, ideal for in-law living or rental income. Bright open-concept layout with 9-foot ceilings on the main and second floors, hardwood, pot lights and California shutters; upgraded chef's kitchen with stainless appliances, centre island, walk-in pantry and servery; main-floor library, luxurious primary suite with 6-piece ensuite and walk-in closet; and semi-ensuite access for all additional bedrooms. Ample parking for six, a beautifully landscaped yard, and excellent proximity to top schools, parks, shopping and transit. Turnkey and move-in ready. (id:50886)
Property Details
| MLS® Number | W12370915 |
| Property Type | Single Family |
| Community Name | Credit Valley |
| Features | In-law Suite |
| Parking Space Total | 6 |
Building
| Bathroom Total | 6 |
| Bedrooms Above Ground | 5 |
| Bedrooms Below Ground | 2 |
| Bedrooms Total | 7 |
| Appliances | Garage Door Opener Remote(s), Water Heater, Dishwasher, Dryer, Stove, Washer, Refrigerator |
| Basement Features | Apartment In Basement |
| Basement Type | N/a |
| Construction Style Attachment | Detached |
| Cooling Type | Central Air Conditioning |
| Exterior Finish | Stone, Brick |
| Fireplace Present | Yes |
| Flooring Type | Hardwood, Ceramic |
| Foundation Type | Concrete |
| Half Bath Total | 1 |
| Heating Fuel | Natural Gas |
| Heating Type | Forced Air |
| Stories Total | 2 |
| Size Interior | 3,500 - 5,000 Ft2 |
| Type | House |
| Utility Water | Municipal Water |
Parking
| Attached Garage | |
| Garage |
Land
| Acreage | No |
| Sewer | Sanitary Sewer |
| Size Depth | 88 Ft ,7 In |
| Size Frontage | 49 Ft ,10 In |
| Size Irregular | 49.9 X 88.6 Ft ; ****legal 2 Br. Basement Apartment**** |
| Size Total Text | 49.9 X 88.6 Ft ; ****legal 2 Br. Basement Apartment**** |
Rooms
| Level | Type | Length | Width | Dimensions |
|---|---|---|---|---|
| Second Level | Primary Bedroom | 6.1 m | 4.11 m | 6.1 m x 4.11 m |
| Second Level | Bedroom 2 | 3.91 m | 3.66 m | 3.91 m x 3.66 m |
| Second Level | Bedroom 3 | 4.3 m | 3.8 m | 4.3 m x 3.8 m |
| Second Level | Bedroom 4 | 3.71 m | 3.35 m | 3.71 m x 3.35 m |
| Second Level | Bedroom 5 | 3.71 m | 3.35 m | 3.71 m x 3.35 m |
| Basement | Living Room | Measurements not available | ||
| Basement | Kitchen | Measurements not available | ||
| Basement | Primary Bedroom | Measurements not available | ||
| Basement | Bedroom 2 | Measurements not available | ||
| Main Level | Living Room | 6.55 m | 3.66 m | 6.55 m x 3.66 m |
| Main Level | Dining Room | 6.55 m | 3.66 m | 6.55 m x 3.66 m |
| Main Level | Family Room | 5.18 m | 4.11 m | 5.18 m x 4.11 m |
| Main Level | Kitchen | 4.57 m | 2.9 m | 4.57 m x 2.9 m |
| Main Level | Library | 3.05 m | 2.9 m | 3.05 m x 2.9 m |
https://www.realtor.ca/real-estate/28792243/5-aries-street-brampton-credit-valley-credit-valley
Contact Us
Contact us for more information
Frank Leo
Broker
(416) 917-5466
www.youtube.com/embed/GnuC6hHH1cQ
www.getleo.com/
www.facebook.com/frankleoandassociates/?view_public_for=387109904730705
twitter.com/GetLeoTeam
www.linkedin.com/in/frank-leo-a9770445/
(416) 760-0600
(416) 760-0900

