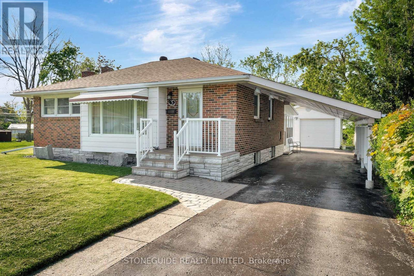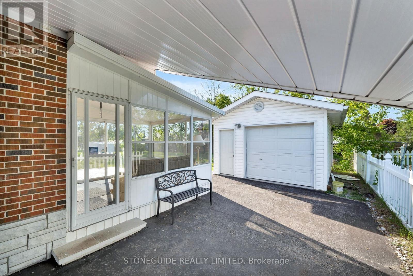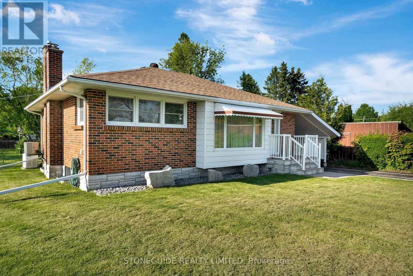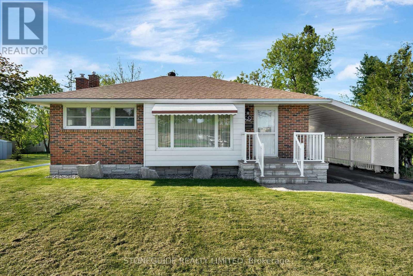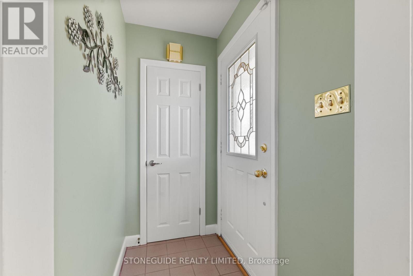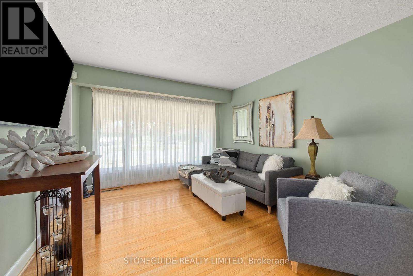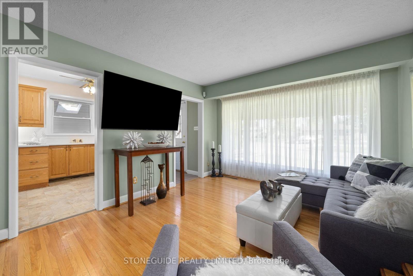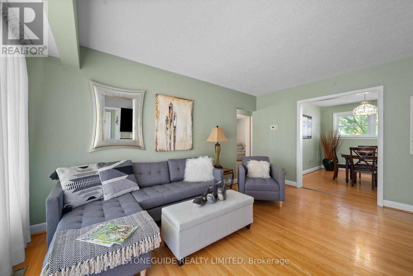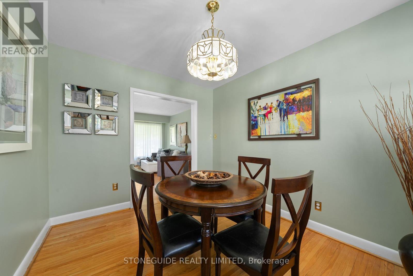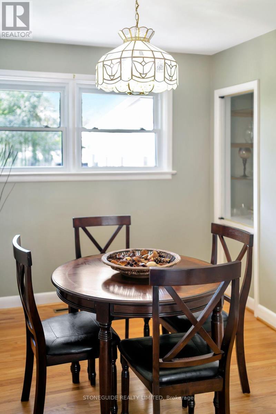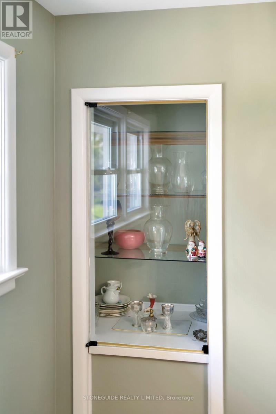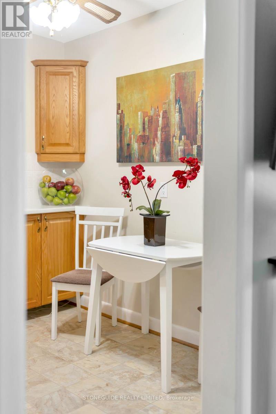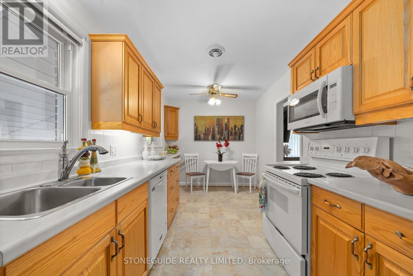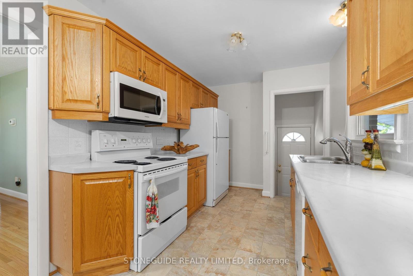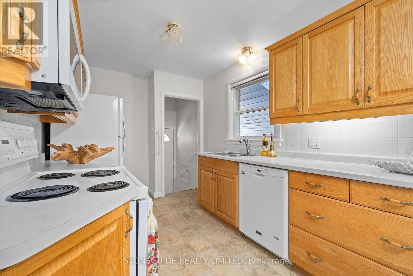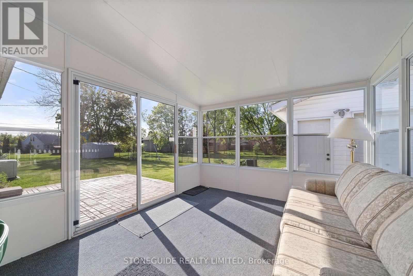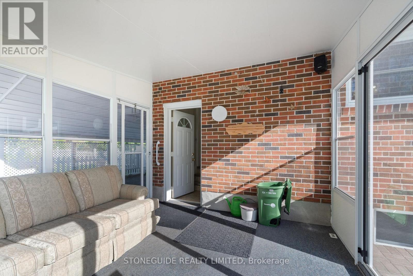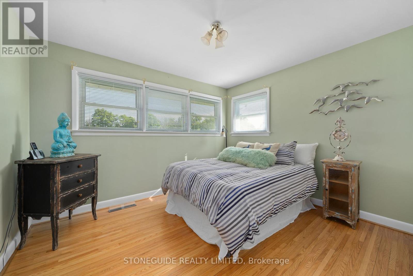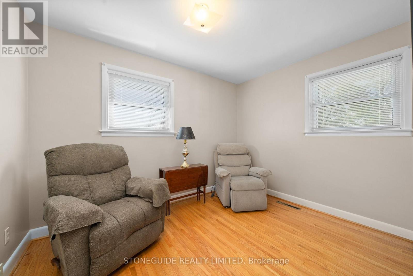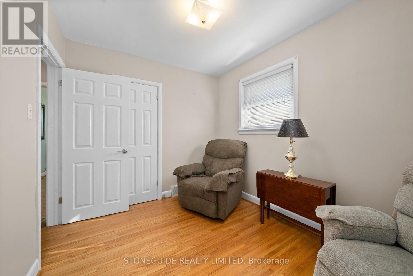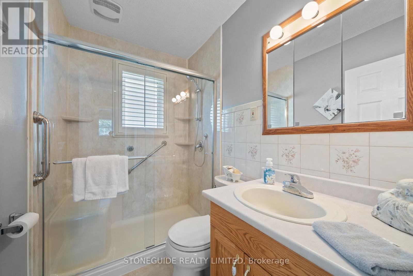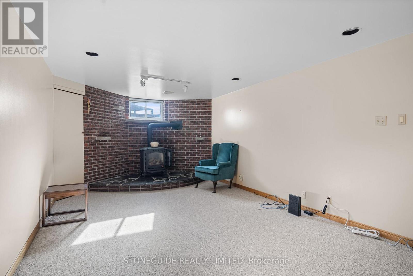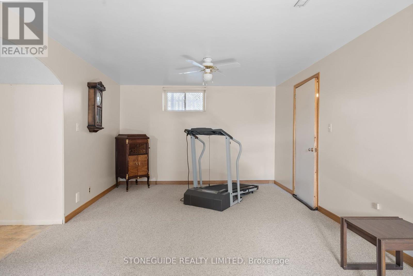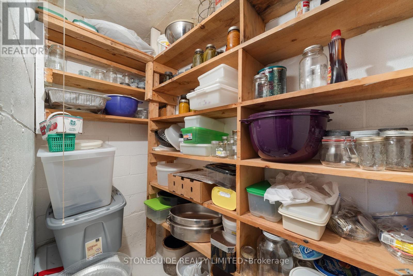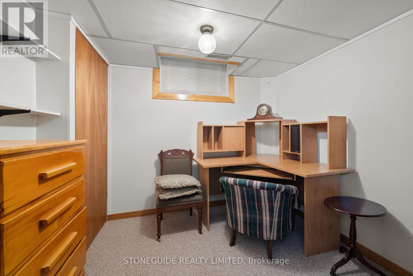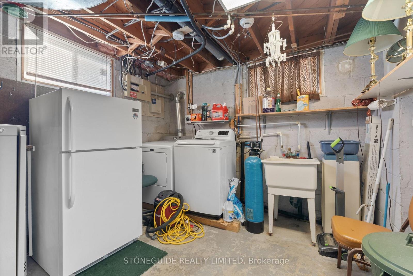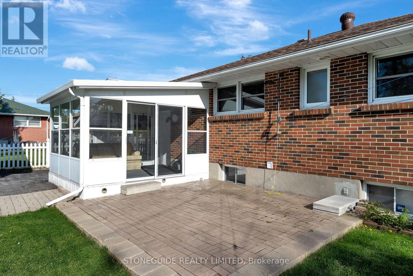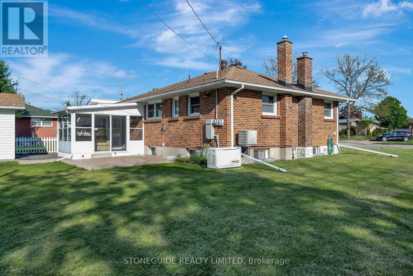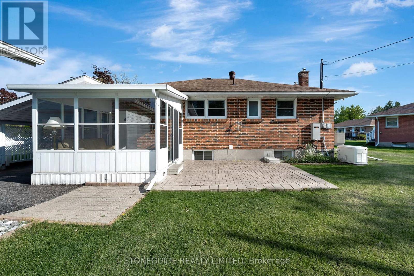5 Armour Court Kawartha Lakes, Ontario K9V 1N9
$589,900
LESS IS DEFINITELY MORE IN THIS COZY 2 PLUS 1 BEDROOM METICULOUS BRICK BUNGALOW. THIS LOVELY HOME SITS ON A QUIET CUL DE SAC WALKING DISTANCE TO EVERYDAY AMENITIES, SCHOOLS, STORES, RESTAURANTS. THIS HOME OFFERS HARDWOOD FLOORING, 2 BEDROOMS ON MAIN FLOOR WITH OPTION FOR 3RD BEDROOM, 4 PIECE BATH, EAT IN KITCHEN. LOWER LEVEL ACCOMMODATES 3 PIECE BATHROOM, BEDROOM AND FAMILY ROOM WITH SPACIOUS BRIGHT 3 SEASON SUNROOM OVERLOOKING LAWNED YARD. CENTRAL AIR, GENERAC SYSTEM, DETACHED SINGLE GARAGE PLUS CARPORT, PAVED DRIVE, PERENNIAL GARDENS - IT HAS IT ALL. IT'S SIMPLY A MOVE YOUR FURNITURE IN AND ENJOY HOME! HOME SHOWS TO PERFECTION. (id:50886)
Property Details
| MLS® Number | X12388488 |
| Property Type | Single Family |
| Community Name | Lindsay |
| Amenities Near By | Hospital, Park, Public Transit |
| Community Features | School Bus |
| Equipment Type | Water Heater |
| Features | Cul-de-sac, Flat Site |
| Parking Space Total | 4 |
| Rental Equipment Type | Water Heater |
| Structure | Patio(s), Shed |
Building
| Bathroom Total | 2 |
| Bedrooms Above Ground | 2 |
| Bedrooms Below Ground | 1 |
| Bedrooms Total | 3 |
| Age | 51 To 99 Years |
| Amenities | Fireplace(s) |
| Appliances | Water Heater, Water Softener, Dryer, Stove, Washer, Window Coverings, Refrigerator |
| Architectural Style | Bungalow |
| Basement Development | Finished |
| Basement Type | Full (finished) |
| Construction Style Attachment | Detached |
| Cooling Type | Central Air Conditioning |
| Exterior Finish | Brick |
| Fire Protection | Controlled Entry, Alarm System, Smoke Detectors |
| Fireplace Present | Yes |
| Fireplace Total | 1 |
| Foundation Type | Concrete |
| Heating Fuel | Natural Gas |
| Heating Type | Forced Air |
| Stories Total | 1 |
| Size Interior | 700 - 1,100 Ft2 |
| Type | House |
| Utility Water | Municipal Water |
Parking
| Detached Garage | |
| Garage |
Land
| Acreage | No |
| Land Amenities | Hospital, Park, Public Transit |
| Landscape Features | Landscaped |
| Sewer | Sanitary Sewer |
| Size Depth | 120 Ft ,1 In |
| Size Frontage | 47 Ft ,10 In |
| Size Irregular | 47.9 X 120.1 Ft ; 111.9 X 61.5 |
| Size Total Text | 47.9 X 120.1 Ft ; 111.9 X 61.5|1/2 - 1.99 Acres |
| Zoning Description | Residential R1 |
Rooms
| Level | Type | Length | Width | Dimensions |
|---|---|---|---|---|
| Basement | Other | 2.24 m | 1.03 m | 2.24 m x 1.03 m |
| Basement | Laundry Room | 3.27 m | 3.81 m | 3.27 m x 3.81 m |
| Basement | Bathroom | 1.88 m | 2.56 m | 1.88 m x 2.56 m |
| Basement | Recreational, Games Room | 9.57 m | 3.74 m | 9.57 m x 3.74 m |
| Basement | Office | 2.48 m | 2.66 m | 2.48 m x 2.66 m |
| Main Level | Living Room | 3.52 m | 4.56 m | 3.52 m x 4.56 m |
| Main Level | Dining Room | 2.92 m | 3.44 m | 2.92 m x 3.44 m |
| Main Level | Eating Area | 2.56 m | 2.13 m | 2.56 m x 2.13 m |
| Main Level | Kitchen | 2.56 m | 3.23 m | 2.56 m x 3.23 m |
| Main Level | Bedroom | 3.62 m | 3.14 m | 3.62 m x 3.14 m |
| Main Level | Bedroom | 2.56 m | 3.43 m | 2.56 m x 3.43 m |
| Main Level | Bathroom | 1.51 m | 2.31 m | 1.51 m x 2.31 m |
| Main Level | Sunroom | 2.96 m | 3.86 m | 2.96 m x 3.86 m |
Utilities
| Electricity | Installed |
| Sewer | Installed |
https://www.realtor.ca/real-estate/28829439/5-armour-court-kawartha-lakes-lindsay-lindsay
Contact Us
Contact us for more information
Jane Campbell
Salesperson
(705) 772-1955
343 Stewart Street
Peterborough, Ontario K9H 4A7
(705) 742-2800
(705) 750-0800
HTTP://www.stoneguide.ca

