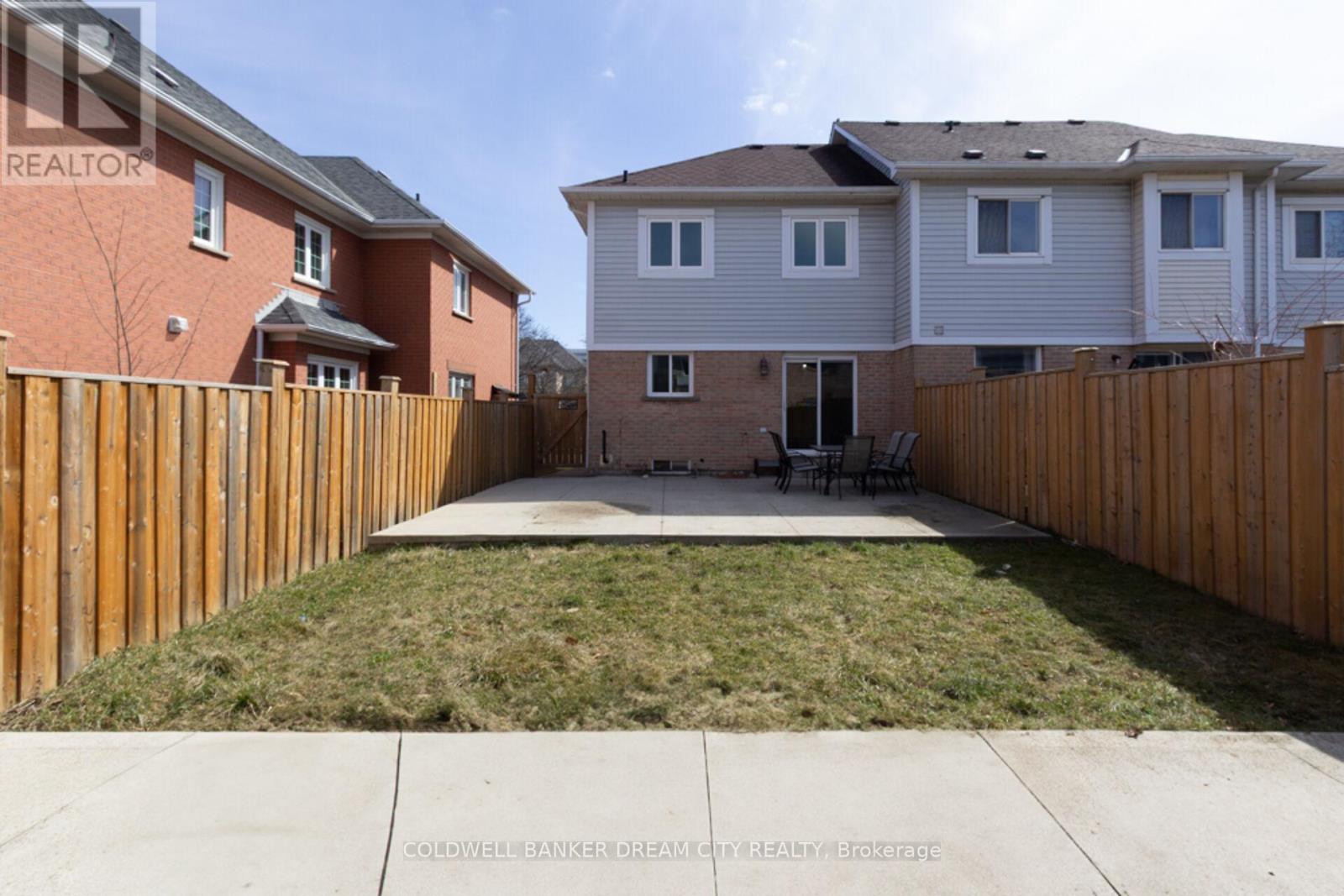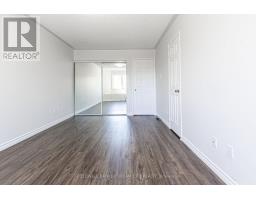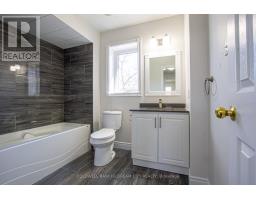5 Asterwind Crescent Brampton, Ontario L6R 1V9
$849,900
Amazing End Unit freehold Townhouse Located In A Quiet And Family-Oriented Neighbourhood,Walking Distance From Brampton Civic Hospital. Close To Highway 410, Schools, Chinguacousy wellness Recreation centre, Trinity Mall and Bramalea City centre just 5 Minutes drive. This Immaculate And Spacious 2-Storey Home Offers Absolutely Gorgeous 3 Bedrooms with new flooring,Carpet free Home, Skylight Which Brings The Natural Light In The House, Single Car Garage With 4 Driveway Spaces, It Features An Amazing Open Concept upgraded Kitchen With Quartz Countertop And Stainless Steel Appliances, Dining Area, living room And Powder Room, On The Main Floor With Pot Lights, Large Backyard Fully Fenced and Concrete Patio and Play Pad, Gas Line In TheBackyard For Bbq. Fully Finished Basement With One Full Bathroom, All Closets In The Rooms Have Organizers. Brand new Garage Door!!This Home has had loads of updates over the years and shows A+++.Freshly Painted in neutral colors . Move In Ready!!! (id:50886)
Open House
This property has open houses!
2:00 pm
Ends at:4:00 pm
Property Details
| MLS® Number | W12037810 |
| Property Type | Single Family |
| Community Name | Sandringham-Wellington |
| Equipment Type | None |
| Features | Carpet Free |
| Parking Space Total | 5 |
| Rental Equipment Type | None |
Building
| Bathroom Total | 3 |
| Bedrooms Above Ground | 3 |
| Bedrooms Total | 3 |
| Appliances | Garage Door Opener Remote(s), All, Dishwasher, Dryer, Water Heater, Hood Fan, Stove, Washer, Refrigerator |
| Basement Development | Finished |
| Basement Type | N/a (finished) |
| Construction Style Attachment | Attached |
| Cooling Type | Central Air Conditioning |
| Exterior Finish | Brick, Vinyl Siding |
| Flooring Type | Laminate, Concrete |
| Foundation Type | Unknown |
| Half Bath Total | 1 |
| Heating Fuel | Natural Gas |
| Heating Type | Forced Air |
| Stories Total | 2 |
| Size Interior | 1,100 - 1,500 Ft2 |
| Type | Row / Townhouse |
| Utility Water | Municipal Water |
Parking
| Garage |
Land
| Acreage | No |
| Sewer | Sanitary Sewer |
| Size Depth | 109 Ft ,10 In |
| Size Frontage | 25 Ft ,8 In |
| Size Irregular | 25.7 X 109.9 Ft |
| Size Total Text | 25.7 X 109.9 Ft |
Rooms
| Level | Type | Length | Width | Dimensions |
|---|---|---|---|---|
| Second Level | Primary Bedroom | 3.02 m | 5 m | 3.02 m x 5 m |
| Second Level | Bedroom 2 | 2.72 m | 3.71 m | 2.72 m x 3.71 m |
| Second Level | Bedroom 3 | 3.02 m | 3.71 m | 3.02 m x 3.71 m |
| Basement | Recreational, Games Room | 5.56 m | 6.48 m | 5.56 m x 6.48 m |
| Basement | Utility Room | 1.52 m | 1.35 m | 1.52 m x 1.35 m |
| Main Level | Living Room | 2.95 m | 3.05 m | 2.95 m x 3.05 m |
| Main Level | Dining Room | 2.95 m | 2.84 m | 2.95 m x 2.84 m |
| Main Level | Kitchen | 2.62 m | 3.56 m | 2.62 m x 3.56 m |
Contact Us
Contact us for more information
Manpreet Kaur Dhillon
Salesperson
www.dreamhomes4u.ca
2960 Drew Rd #146
Mississauga, Ontario L4T 0A5
(416) 400-9600
(289) 327-3439
HTTP://www.dreamcity.ca
Harvinderjot Singh Randhawa
Salesperson
2960 Drew Rd #146
Mississauga, Ontario L4T 0A5
(416) 400-9600
(289) 327-3439
HTTP://www.dreamcity.ca











































































