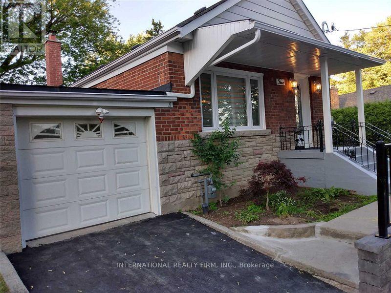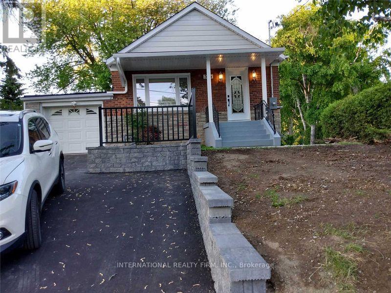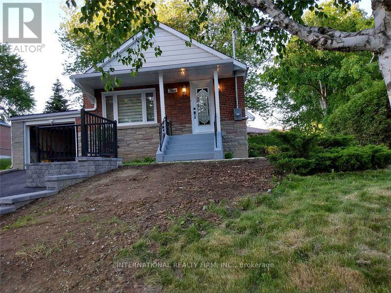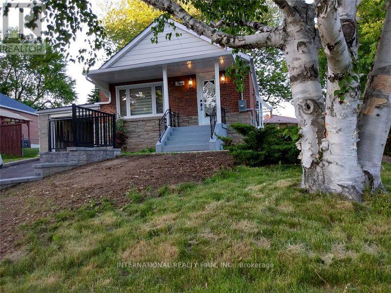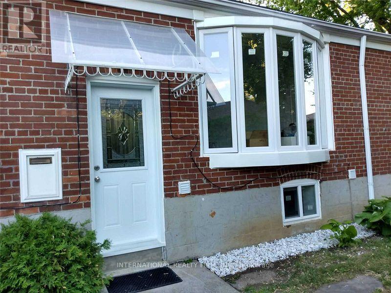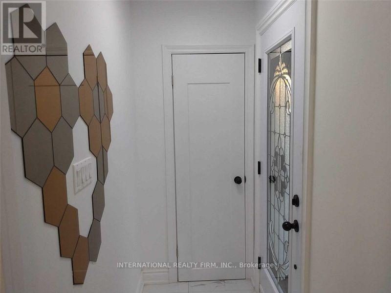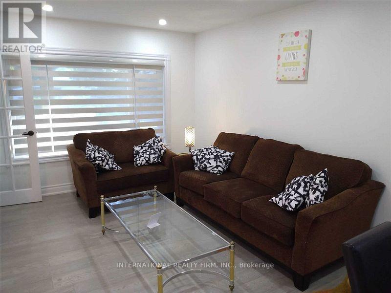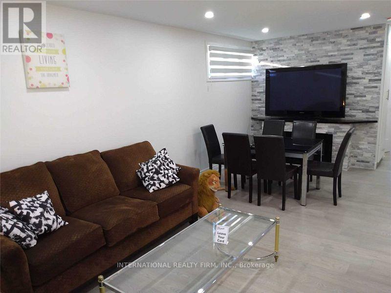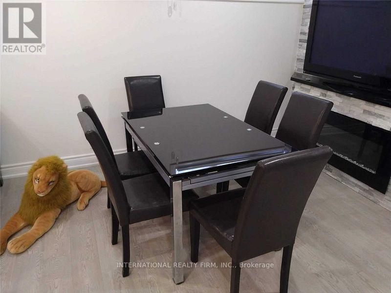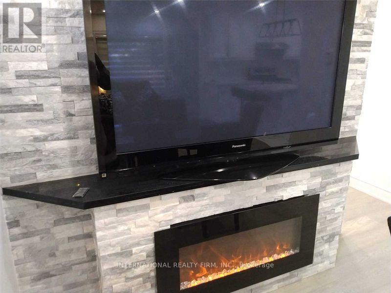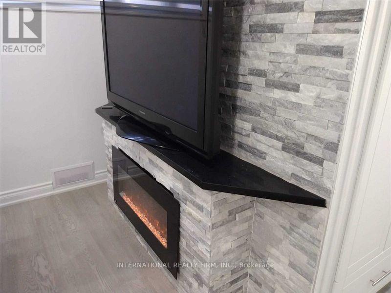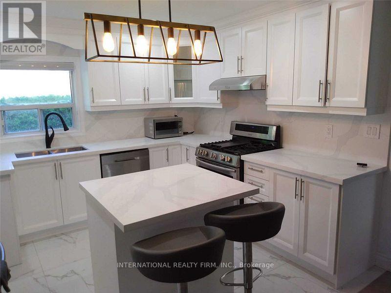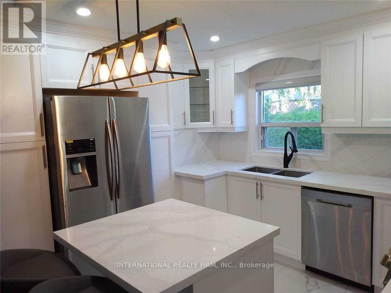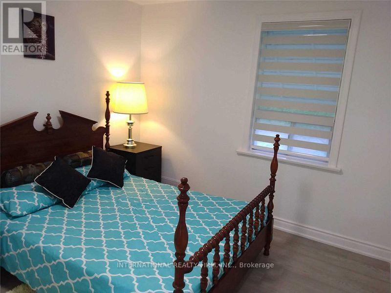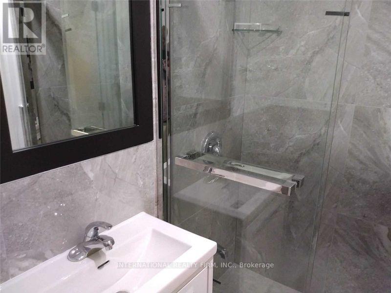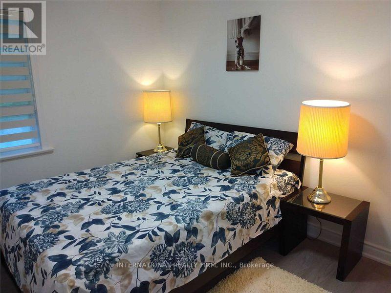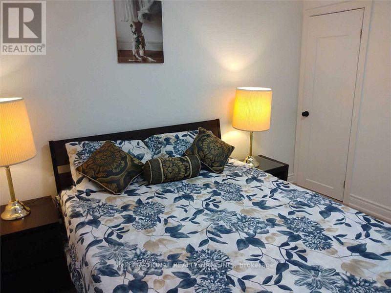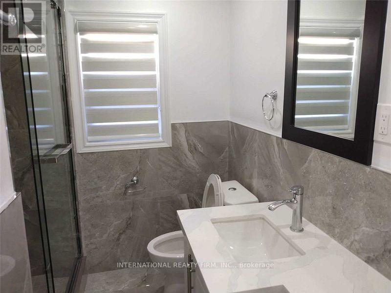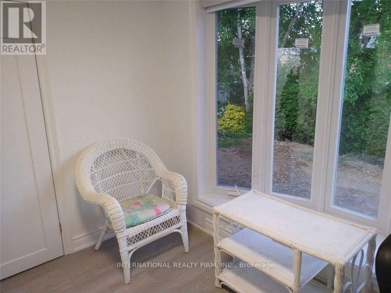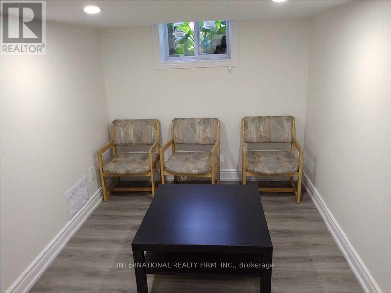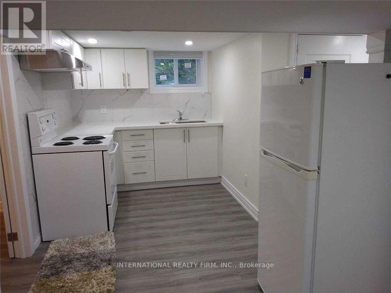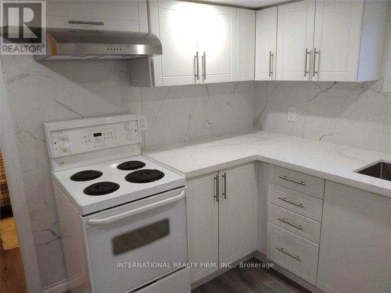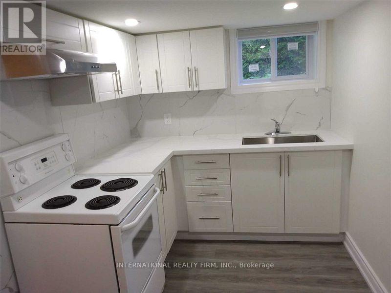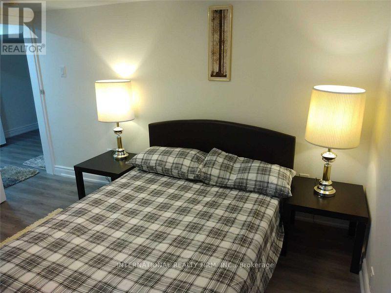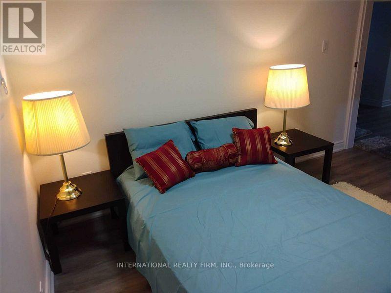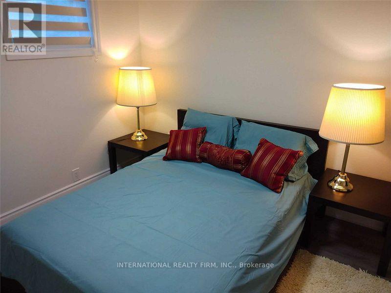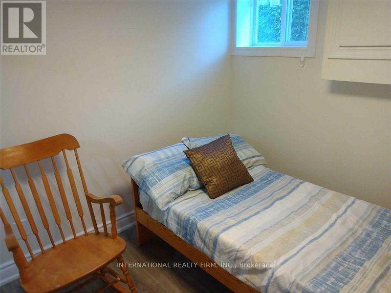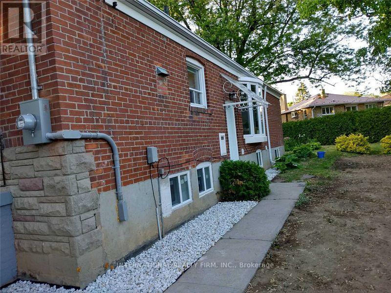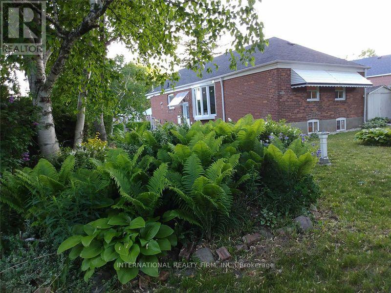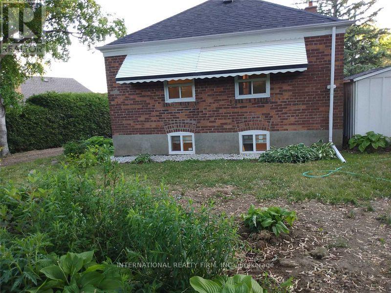5 Aylesford Drive Toronto, Ontario M1N 1L6
$1,249,999
***Opportunity knocks!!*** Do not look any further!!! ***Your search ends here!!! ***Why pay rent! ***Own this Beautiful home!!! ***Modern 3+3 bedroom for a Larger Family!***Located In Desirable Cliffside Area !!!! ***Separate Entrance To Basement!! ***In-Law Apartment(2BR) & Nanny Suite (1BR) With Kitchenette! ***Lower-level Rent $3350/month! *** Bright & open concept in Main floor!!! ***Updated kitchen with granite counters!!! ***Stainless steel appliances!!! ***Exclusive laundry!! ***Guest washroom!!! ***Prime bedroom with 4pc en-suite!!! ***Functional Back-Yard In A Park Like Set-Up!!! ***Mature Trees ***Perennials/Shrubs!!! ***Walk To Schools, Shopping & Transits. ***Minutes To Hospitals, Downtown , Major Highways, Lake, The Bluffs & Rosetta McClain Gardens and much more.. (id:50886)
Property Details
| MLS® Number | E12449430 |
| Property Type | Single Family |
| Community Name | Birchcliffe-Cliffside |
| Equipment Type | Water Heater |
| Features | In-law Suite |
| Parking Space Total | 4 |
| Rental Equipment Type | Water Heater |
Building
| Bathroom Total | 4 |
| Bedrooms Above Ground | 3 |
| Bedrooms Below Ground | 3 |
| Bedrooms Total | 6 |
| Appliances | Blinds, Dryer, Stove, Two Washers, Refrigerator |
| Architectural Style | Bungalow |
| Basement Features | Separate Entrance, Apartment In Basement |
| Basement Type | N/a, N/a |
| Construction Style Attachment | Detached |
| Cooling Type | Central Air Conditioning |
| Exterior Finish | Brick |
| Fireplace Present | Yes |
| Flooring Type | Hardwood, Ceramic, Vinyl |
| Foundation Type | Concrete |
| Heating Fuel | Natural Gas |
| Heating Type | Forced Air |
| Stories Total | 1 |
| Size Interior | 700 - 1,100 Ft2 |
| Type | House |
| Utility Water | Municipal Water |
Parking
| Attached Garage | |
| Garage |
Land
| Acreage | No |
| Sewer | Sanitary Sewer |
| Size Depth | 111 Ft ,10 In |
| Size Frontage | 50 Ft |
| Size Irregular | 50 X 111.9 Ft |
| Size Total Text | 50 X 111.9 Ft |
Rooms
| Level | Type | Length | Width | Dimensions |
|---|---|---|---|---|
| Basement | Bedroom 4 | 3.37 m | 3.85 m | 3.37 m x 3.85 m |
| Basement | Bedroom 5 | 3.37 m | 3.85 m | 3.37 m x 3.85 m |
| Basement | Den | 3.37 m | 2.73 m | 3.37 m x 2.73 m |
| Main Level | Living Room | 4.53 m | 3.27 m | 4.53 m x 3.27 m |
| Main Level | Dining Room | 3.27 m | 2.34 m | 3.27 m x 2.34 m |
| Main Level | Kitchen | 3.37 m | 3.73 m | 3.37 m x 3.73 m |
| Main Level | Primary Bedroom | 3.76 m | 3.11 m | 3.76 m x 3.11 m |
| Main Level | Bedroom 2 | 3.32 m | 2.94 m | 3.32 m x 2.94 m |
| Main Level | Bedroom 3 | 3.34 m | 2.71 m | 3.34 m x 2.71 m |
Utilities
| Electricity | Installed |
| Sewer | Installed |
Contact Us
Contact us for more information
Piriya Nimalan
Salesperson
101 Brock St South 3rd Flr
Whitby, Ontario L1N 4J9
(647) 313-3400
internationalrealtyfirm.com/

