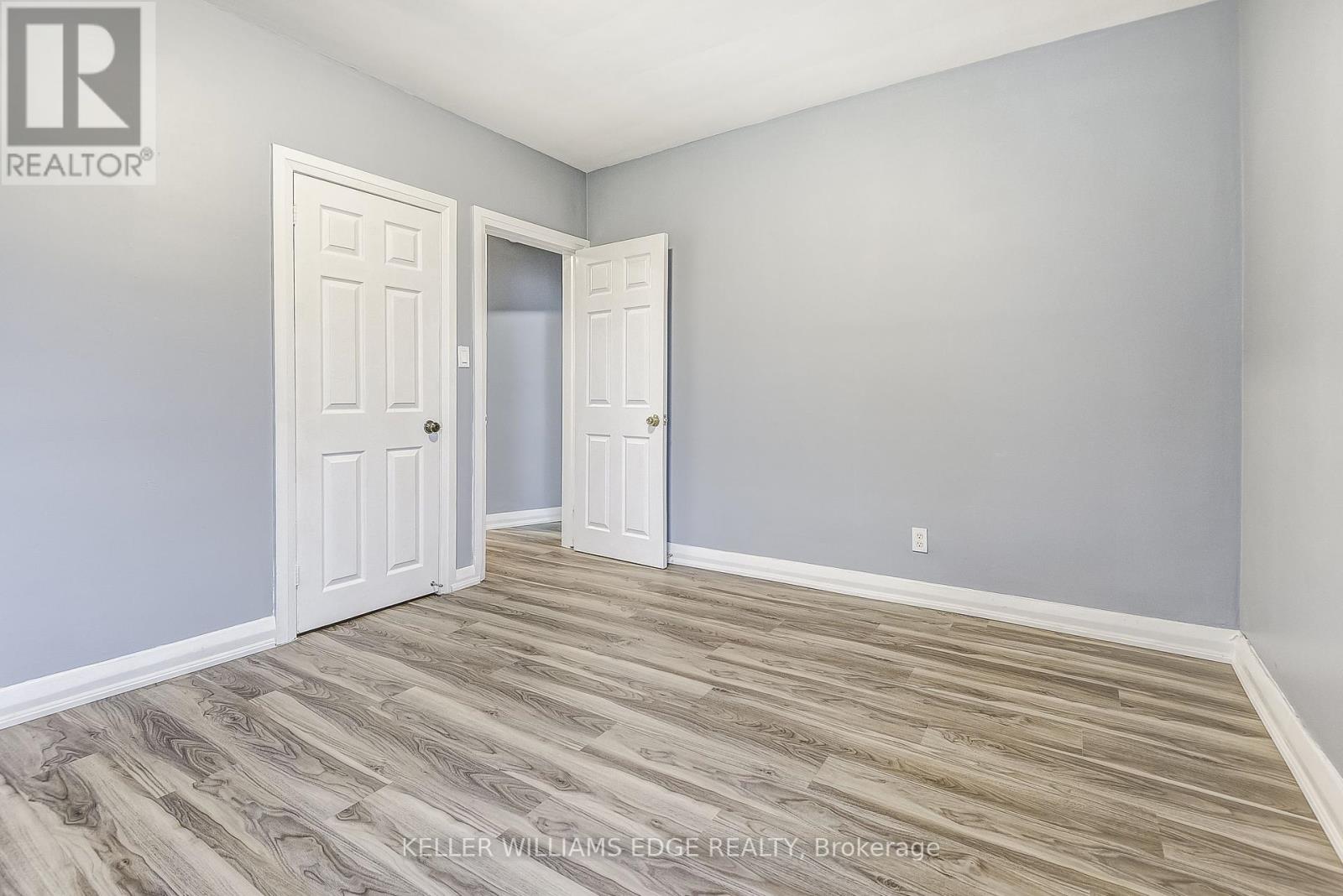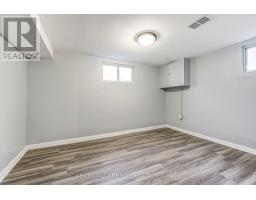5 Bartlett Street St. Catharines, Ontario L2M 5K5
$569,900
Welcome to this stunning 3-bedroom, 2-bathroom brick bungalow offers the perfect blend of comfort, and convenience. Located in a quiet neighborhood, this home is ideal for families or investors. Over 1000 SQFT of living space on the main floor. This home offers an in-law suite and side entrance to a second kitchen, bathroom, living room, and 2 bedrooms. A good-sized backyard with detached garage is great for storage. Close to schools, parks, shopping centers, and public transportation. Easy access to the highway for commuting, makes the location very desirable. New flooring and freshly painted through out. This home is move-in ready and waiting for you to make it your own. **** EXTRAS **** Pls incl Sched B (id:50886)
Property Details
| MLS® Number | X9056394 |
| Property Type | Single Family |
| AmenitiesNearBy | Park, Public Transit, Schools |
| Features | In-law Suite |
| ParkingSpaceTotal | 3 |
Building
| BathroomTotal | 2 |
| BedroomsAboveGround | 3 |
| BedroomsBelowGround | 2 |
| BedroomsTotal | 5 |
| Appliances | Dishwasher, Refrigerator, Stove, Window Coverings |
| ArchitecturalStyle | Bungalow |
| BasementDevelopment | Finished |
| BasementType | Full (finished) |
| ConstructionStyleAttachment | Detached |
| CoolingType | Central Air Conditioning |
| ExteriorFinish | Brick |
| FoundationType | Block |
| HeatingFuel | Natural Gas |
| HeatingType | Forced Air |
| StoriesTotal | 1 |
| SizeInterior | 1099.9909 - 1499.9875 Sqft |
| Type | House |
| UtilityWater | Municipal Water |
Parking
| Detached Garage |
Land
| Acreage | No |
| LandAmenities | Park, Public Transit, Schools |
| Sewer | Sanitary Sewer |
| SizeDepth | 80 Ft |
| SizeFrontage | 40 Ft |
| SizeIrregular | 40 X 80 Ft |
| SizeTotalText | 40 X 80 Ft|under 1/2 Acre |
Rooms
| Level | Type | Length | Width | Dimensions |
|---|---|---|---|---|
| Basement | Bathroom | 3.74 m | 1.89 m | 3.74 m x 1.89 m |
| Basement | Laundry Room | 1.28 m | 3.84 m | 1.28 m x 3.84 m |
| Basement | Kitchen | 3.73 m | 4.72 m | 3.73 m x 4.72 m |
| Basement | Recreational, Games Room | 3.72 m | 4.41 m | 3.72 m x 4.41 m |
| Basement | Bedroom 4 | 3.71 m | 4.63 m | 3.71 m x 4.63 m |
| Basement | Bedroom 5 | 3.66 m | 2.95 m | 3.66 m x 2.95 m |
| Main Level | Kitchen | 3.76 m | 3.55 m | 3.76 m x 3.55 m |
| Main Level | Living Room | 3.73 m | 5.07 m | 3.73 m x 5.07 m |
| Main Level | Primary Bedroom | 3.8 m | 3.31 m | 3.8 m x 3.31 m |
| Main Level | Bedroom 2 | 3.76 m | 3.55 m | 3.76 m x 3.55 m |
| Main Level | Bedroom 3 | 3.72 m | 3.05 m | 3.72 m x 3.05 m |
| Main Level | Bathroom | 2.69 m | 2.05 m | 2.69 m x 2.05 m |
https://www.realtor.ca/real-estate/27219049/5-bartlett-street-st-catharines
Interested?
Contact us for more information
Nicole Ransome
Salesperson
3185 Harvester Rd Unit 1b
Burlington, Ontario L7N 3N8

















































































