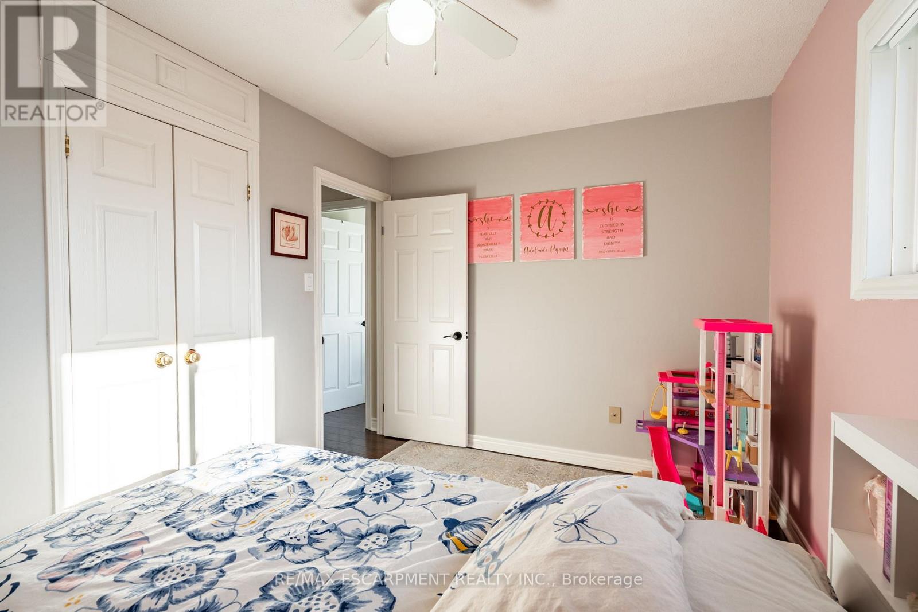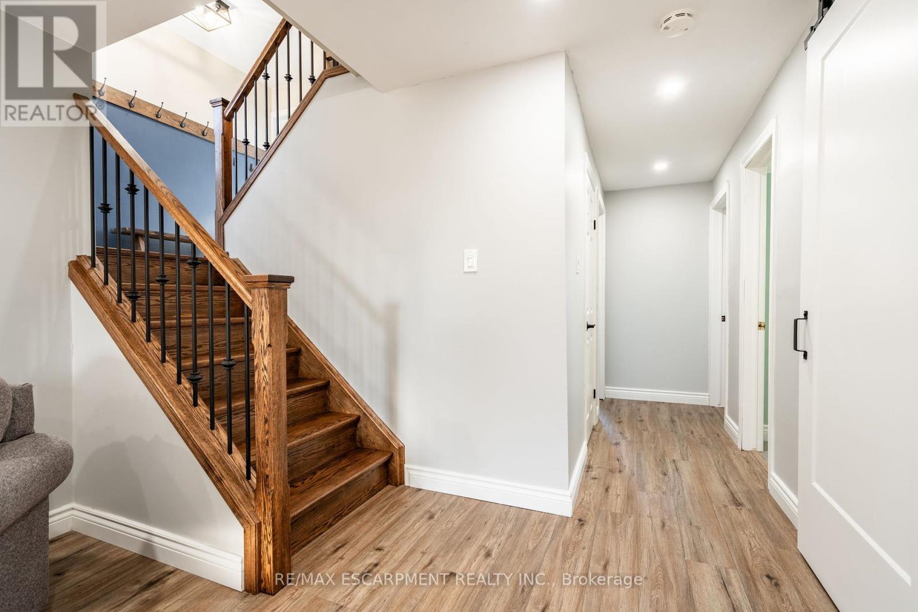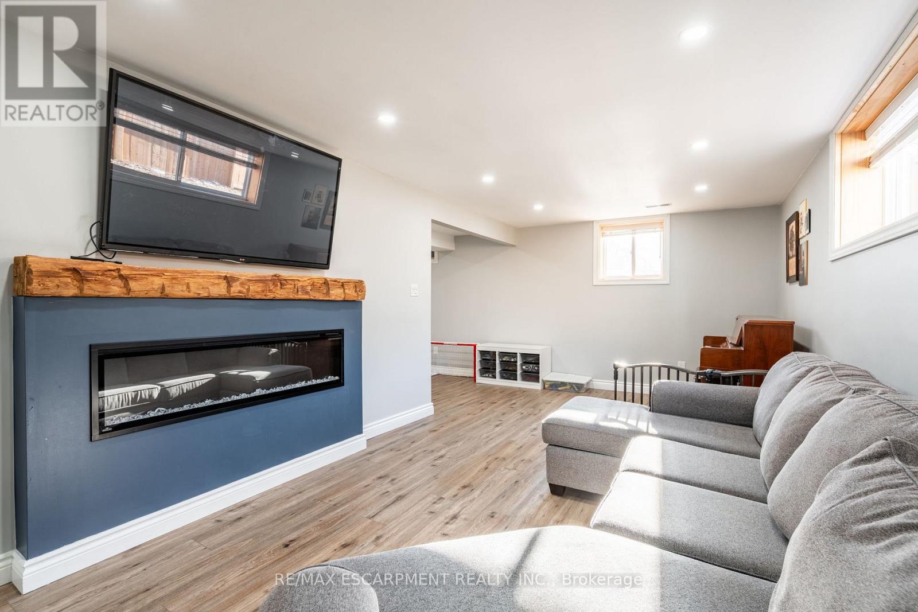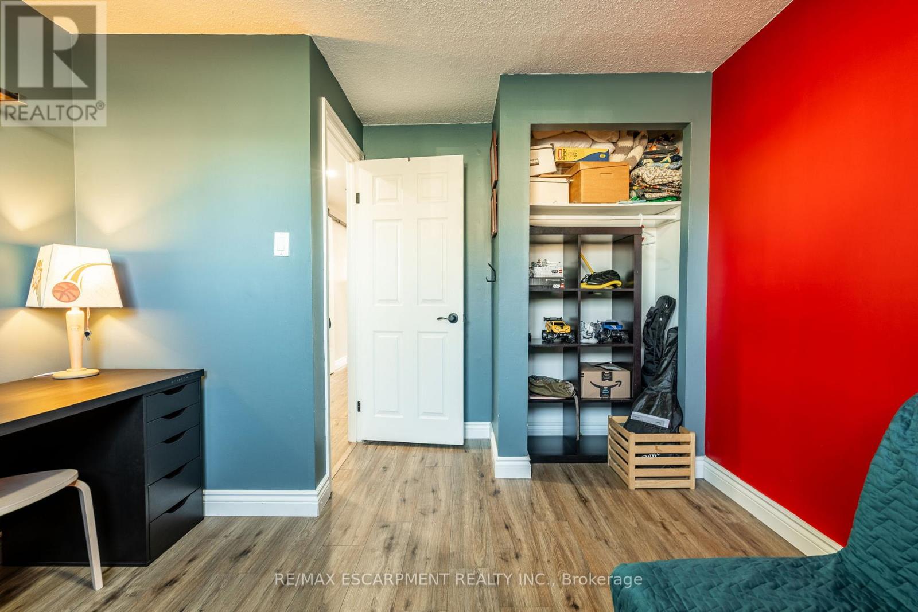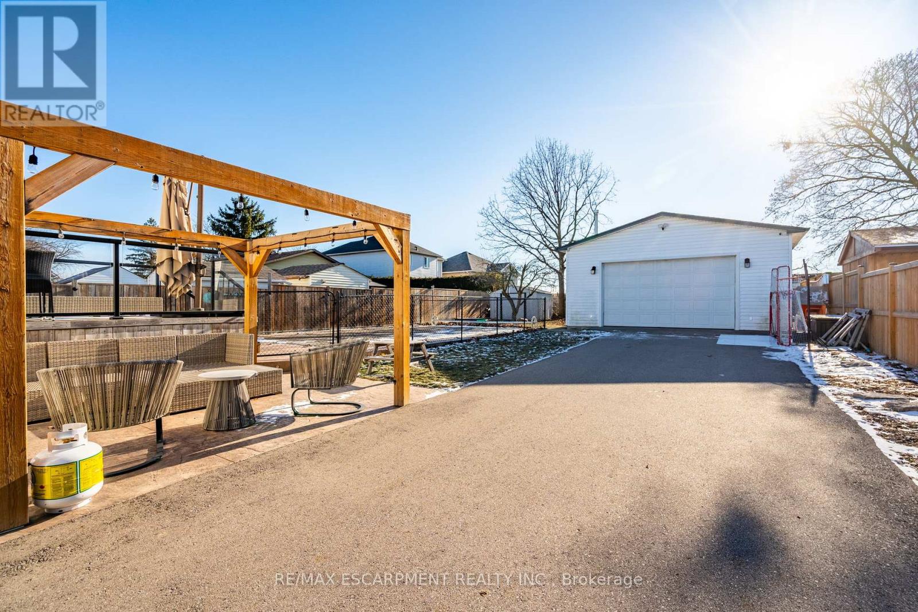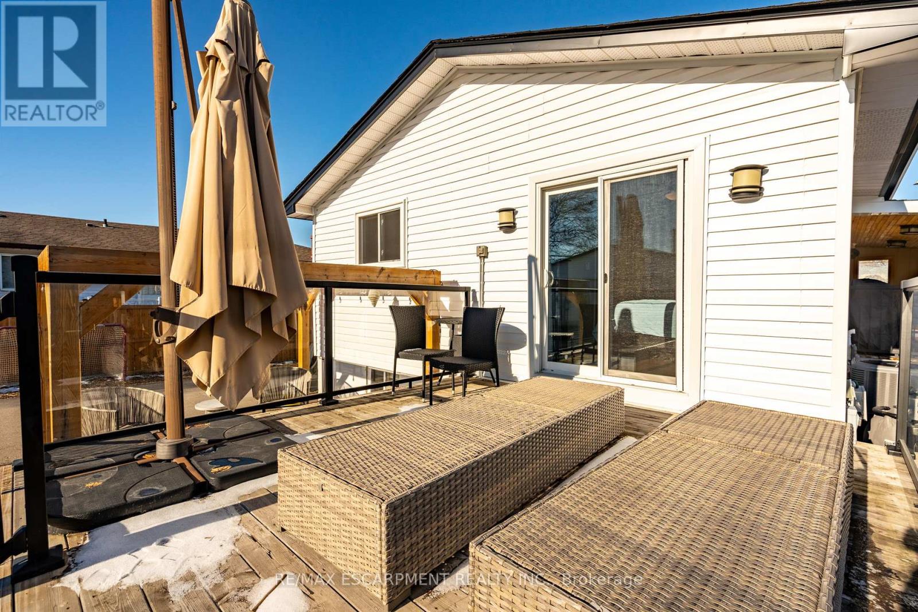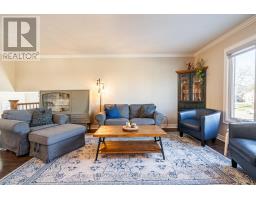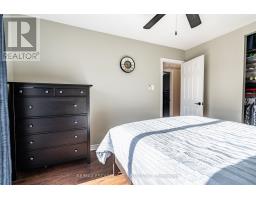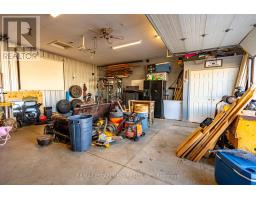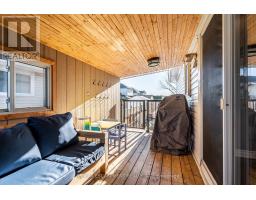5 Belleau Street Hamilton, Ontario L8J 1N1
$815,000
Welcome to 5 Belleau Street! This stunning family home offers 3+2 bedrooms and 2 bathrooms, blending modern comfort with thoughtful design. The open-concept main floor features a spectacular kitchen with an oversized island, seamlessly connecting to the inviting living room - perfect for hosting family gatherings or entertaining friends. The finished lower level boasts a cozy rec room with a fireplace, a playroom, and two additional bedrooms, offering versatility for your family's needs. Step outside into your private backyard retreat - a true oasis in the city! Enjoy multiple seating areas for outdoor entertaining, or take a refreshing dip in the heated saltwater in-ground pool. For hobbyists or those seeking extra space, the detached 23x24 foot heated shop provides endless possibilities for work or leisure. Conveniently located in the sought-after Heritage Green community, this home is close to parks, schools, shopping, restaurants, the community center, and easy access to the Red Hill Valley Parkway. Don't miss your opportunity to own this enchanting property. Lets get you home! (id:50886)
Open House
This property has open houses!
2:00 pm
Ends at:4:00 pm
Property Details
| MLS® Number | X11918056 |
| Property Type | Single Family |
| Community Name | Stoney Creek |
| AmenitiesNearBy | Park, Place Of Worship, Public Transit, Schools |
| ParkingSpaceTotal | 8 |
| PoolType | Inground Pool |
Building
| BathroomTotal | 2 |
| BedroomsAboveGround | 3 |
| BedroomsBelowGround | 2 |
| BedroomsTotal | 5 |
| Appliances | Dryer, Refrigerator, Stove, Washer |
| ArchitecturalStyle | Raised Bungalow |
| BasementDevelopment | Finished |
| BasementType | Full (finished) |
| ConstructionStyleAttachment | Detached |
| CoolingType | Central Air Conditioning |
| ExteriorFinish | Brick, Vinyl Siding |
| FireplacePresent | Yes |
| FoundationType | Poured Concrete |
| HeatingFuel | Natural Gas |
| HeatingType | Forced Air |
| StoriesTotal | 1 |
| SizeInterior | 1099.9909 - 1499.9875 Sqft |
| Type | House |
| UtilityWater | Municipal Water |
Parking
| Detached Garage |
Land
| Acreage | No |
| LandAmenities | Park, Place Of Worship, Public Transit, Schools |
| Sewer | Sanitary Sewer |
| SizeDepth | 150 Ft |
| SizeFrontage | 50 Ft |
| SizeIrregular | 50 X 150 Ft |
| SizeTotalText | 50 X 150 Ft |
| SurfaceWater | River/stream |
Rooms
| Level | Type | Length | Width | Dimensions |
|---|---|---|---|---|
| Basement | Den | 3.02 m | 3.23 m | 3.02 m x 3.23 m |
| Basement | Utility Room | 3.02 m | 3.02 m x Measurements not available | |
| Basement | Recreational, Games Room | 3.21 m | 7.44 m | 3.21 m x 7.44 m |
| Basement | Bedroom | 3.05 m | 3.64 m | 3.05 m x 3.64 m |
| Basement | Bedroom | 3.31 m | 3.61 m | 3.31 m x 3.61 m |
| Main Level | Foyer | 1.63 m | 2.92 m | 1.63 m x 2.92 m |
| Main Level | Living Room | 3.67 m | 5.92 m | 3.67 m x 5.92 m |
| Main Level | Dining Room | 2.98 m | 2.54 m | 2.98 m x 2.54 m |
| Main Level | Kitchen | 2.98 m | 4.84 m | 2.98 m x 4.84 m |
| Main Level | Primary Bedroom | 3.05 m | 3.91 m | 3.05 m x 3.91 m |
| Main Level | Bedroom | 2.64 m | 3.08 m | 2.64 m x 3.08 m |
| Main Level | Bedroom | 3.68 m | 2.78 m | 3.68 m x 2.78 m |
https://www.realtor.ca/real-estate/27790144/5-belleau-street-hamilton-stoney-creek-stoney-creek
Interested?
Contact us for more information
Vickie Cooper
Salesperson
1470 Centre Rd Unit 2a
Carlisle, Ontario L0R 1H2



















