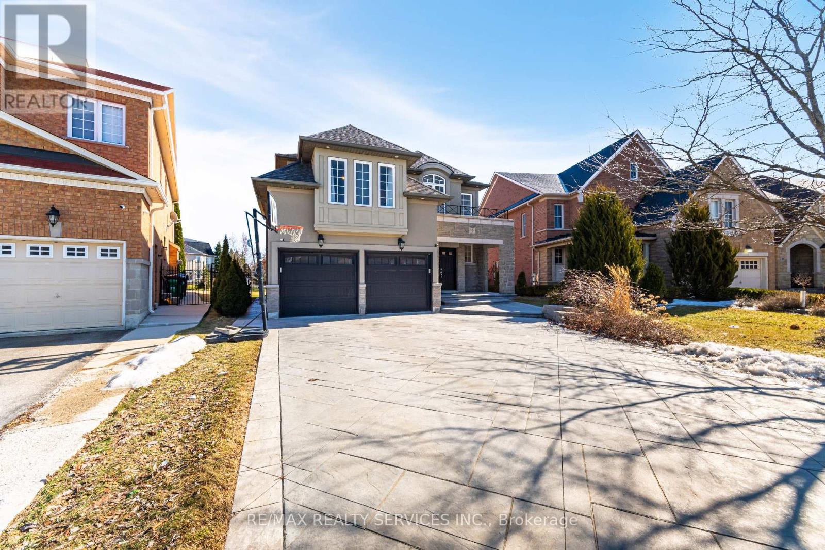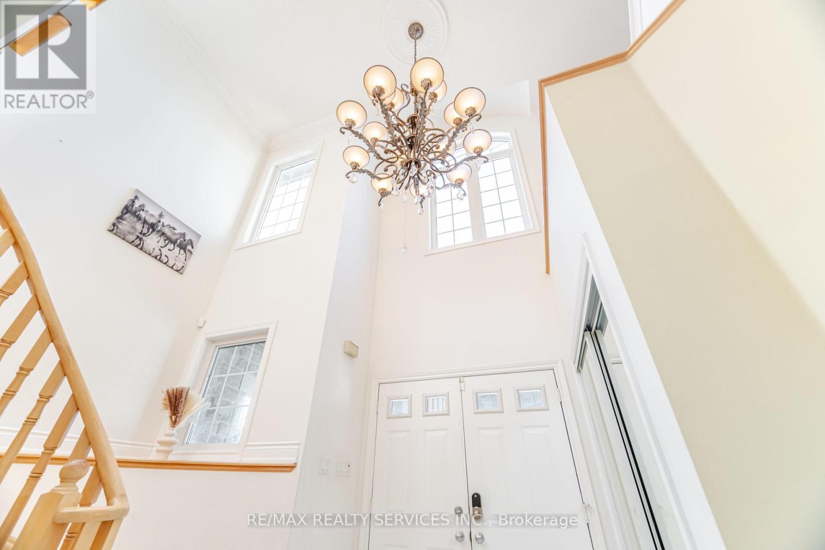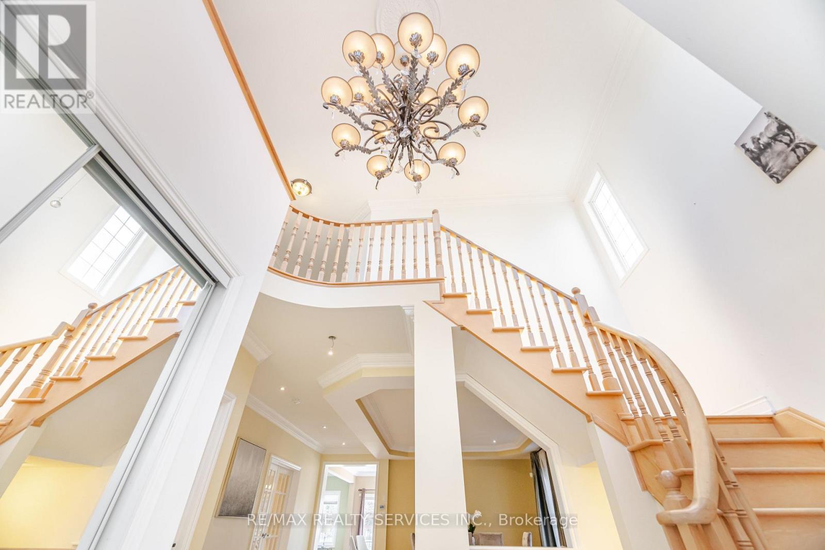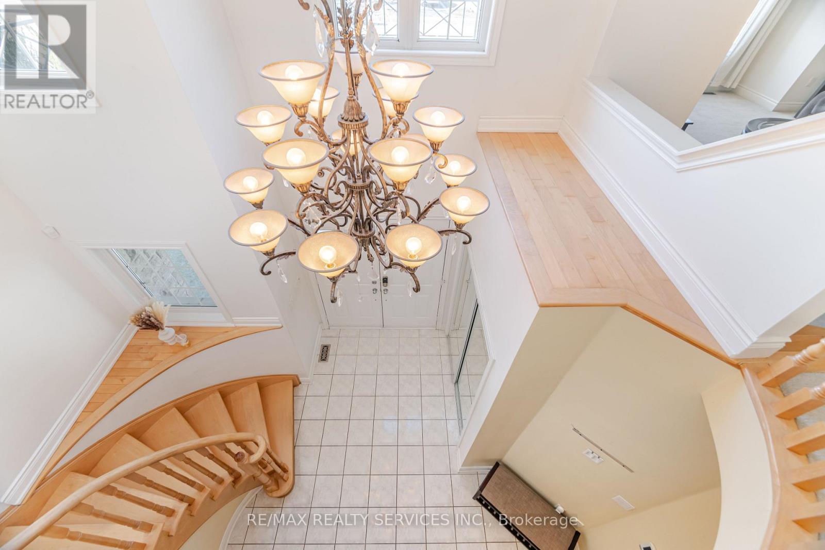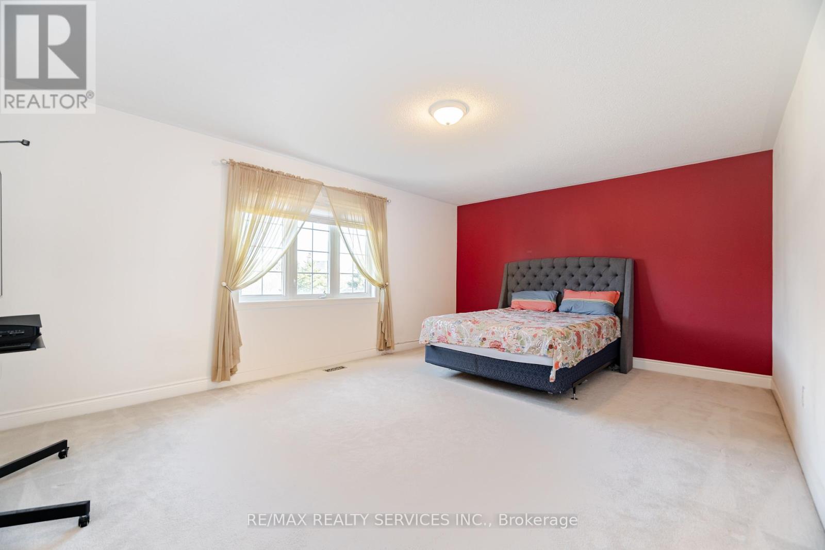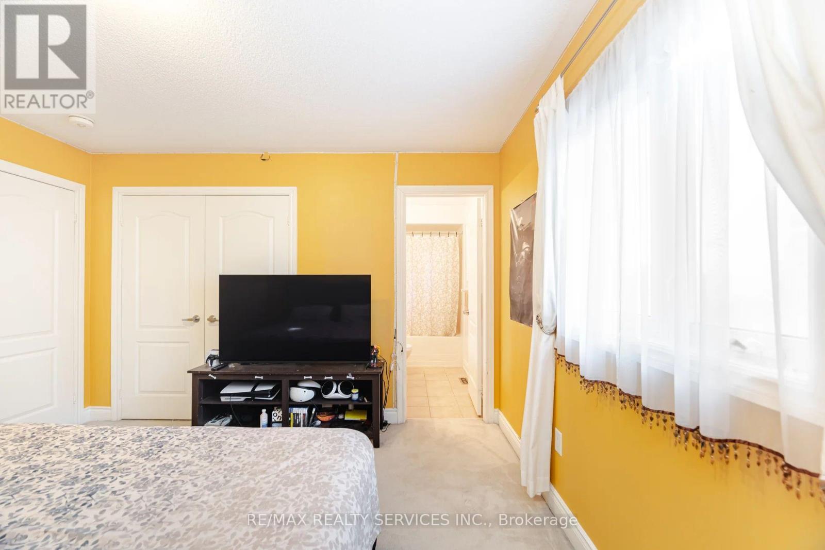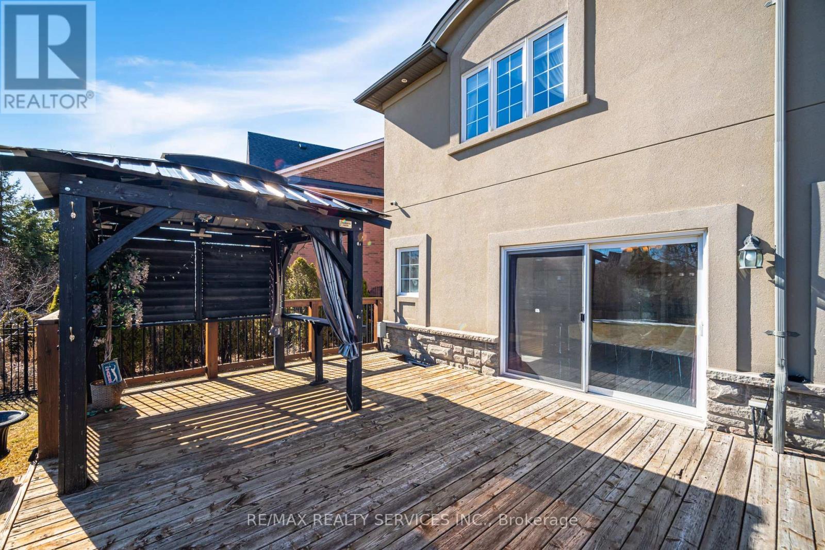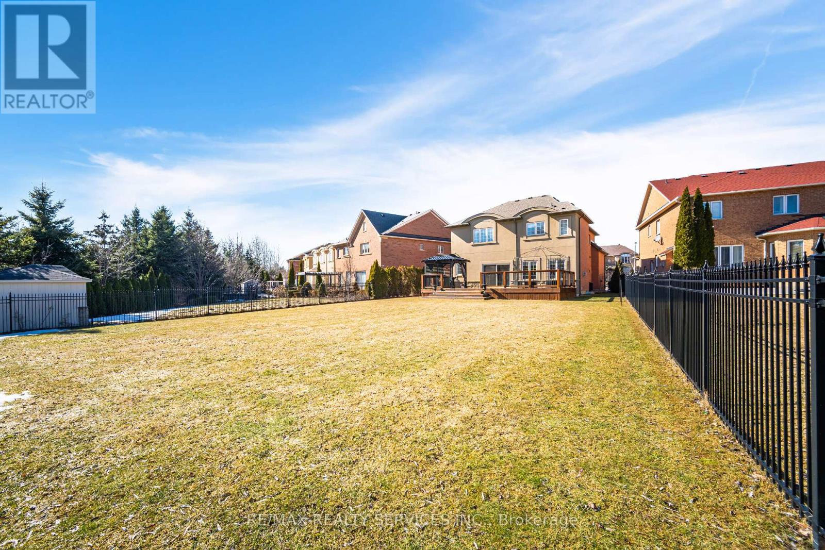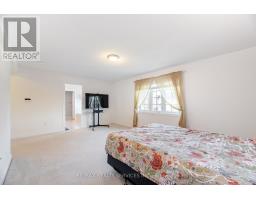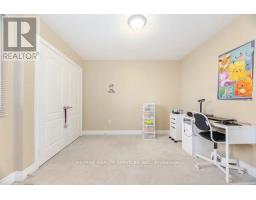5 Belleville Drive Brampton, Ontario L6P 1V7
6 Bedroom
4 Bathroom
3,000 - 3,500 ft2
Fireplace
Central Air Conditioning
Forced Air
$1,639,000
Wow Absolute Show Stopper !! 4+2 Bedrooms With 2 Bedrooms in a Legal Basement Apartment. Newly Finished. *****Rare Find ***** 2nd Huge Family Room On 2nd Level. Big Backyard On a Quiet Childsafe Street. Steps to Mount Royal Circle , Lady of Lourdes Catholic School, Public Parks And Transit. House Just Alive. Too Much To Offer. Better Book Your Showing Today. (id:50886)
Property Details
| MLS® Number | W12028507 |
| Property Type | Single Family |
| Community Name | Vales of Castlemore North |
| Parking Space Total | 8 |
Building
| Bathroom Total | 4 |
| Bedrooms Above Ground | 4 |
| Bedrooms Below Ground | 2 |
| Bedrooms Total | 6 |
| Basement Features | Apartment In Basement, Separate Entrance |
| Basement Type | N/a |
| Construction Style Attachment | Detached |
| Cooling Type | Central Air Conditioning |
| Exterior Finish | Stone, Stucco |
| Fireplace Present | Yes |
| Flooring Type | Hardwood, Ceramic |
| Foundation Type | Poured Concrete |
| Half Bath Total | 1 |
| Heating Fuel | Natural Gas |
| Heating Type | Forced Air |
| Stories Total | 2 |
| Size Interior | 3,000 - 3,500 Ft2 |
| Type | House |
| Utility Water | Municipal Water |
Parking
| Attached Garage | |
| Garage |
Land
| Acreage | No |
| Sewer | Sanitary Sewer |
| Size Depth | 187 Ft ,2 In |
| Size Frontage | 41 Ft ,10 In |
| Size Irregular | 41.9 X 187.2 Ft ; Premium Pie Shape Lot |
| Size Total Text | 41.9 X 187.2 Ft ; Premium Pie Shape Lot |
Rooms
| Level | Type | Length | Width | Dimensions |
|---|---|---|---|---|
| Second Level | Bedroom 4 | 3.53 m | 3.5 m | 3.53 m x 3.5 m |
| Second Level | Media | 5.34 m | 4.26 m | 5.34 m x 4.26 m |
| Second Level | Primary Bedroom | 5.8 m | 4.26 m | 5.8 m x 4.26 m |
| Second Level | Bedroom 2 | 3.36 m | 3.36 m | 3.36 m x 3.36 m |
| Second Level | Bedroom 3 | 3.81 m | 3.79 m | 3.81 m x 3.79 m |
| Main Level | Living Room | 6.09 m | 3.96 m | 6.09 m x 3.96 m |
| Main Level | Dining Room | 6.09 m | 3.96 m | 6.09 m x 3.96 m |
| Main Level | Family Room | 5.5 m | 4.3 m | 5.5 m x 4.3 m |
| Main Level | Eating Area | 4.4 m | 3.05 m | 4.4 m x 3.05 m |
| Main Level | Kitchen | 4.28 m | 2.43 m | 4.28 m x 2.43 m |
| Main Level | Library | 3.65 m | 2.74 m | 3.65 m x 2.74 m |
Contact Us
Contact us for more information
Jessi Sandhu
Broker
(647) 987-6666
www.facebook.com/sandhujessi
RE/MAX Realty Services Inc.
295 Queen Street East
Brampton, Ontario L6W 3R1
295 Queen Street East
Brampton, Ontario L6W 3R1
(905) 456-1000
(905) 456-1924

