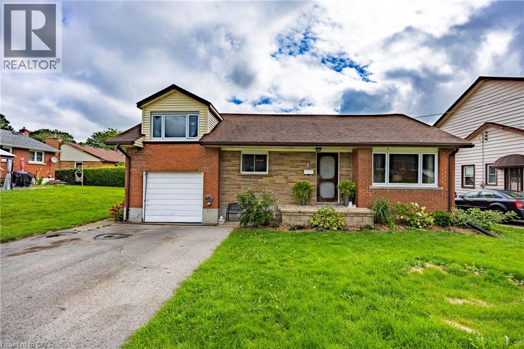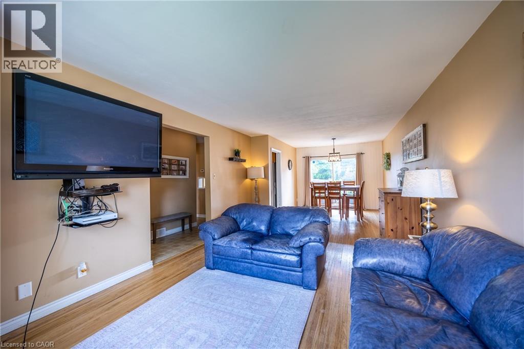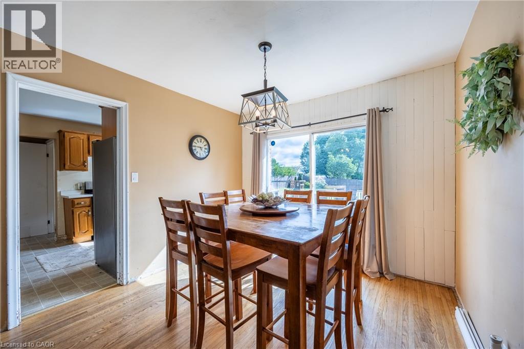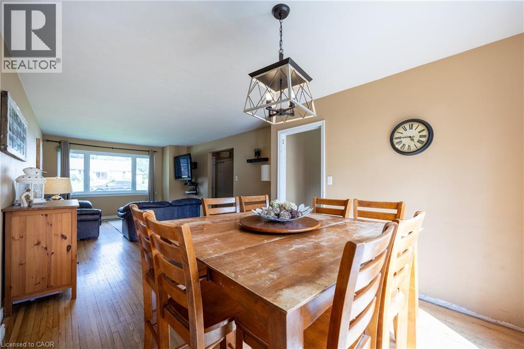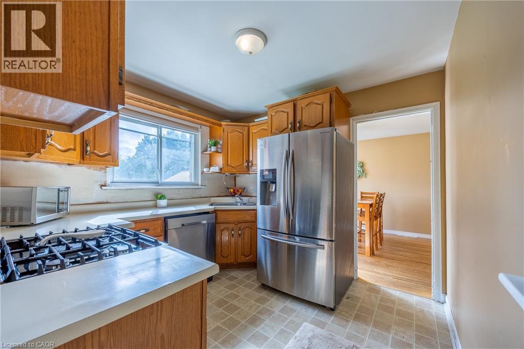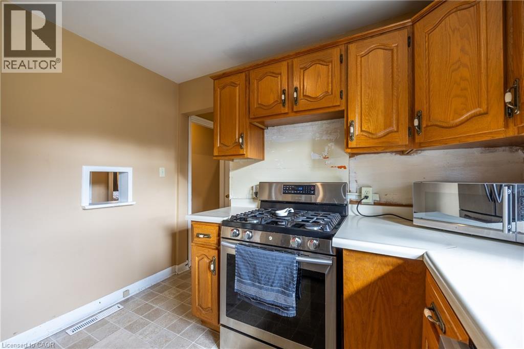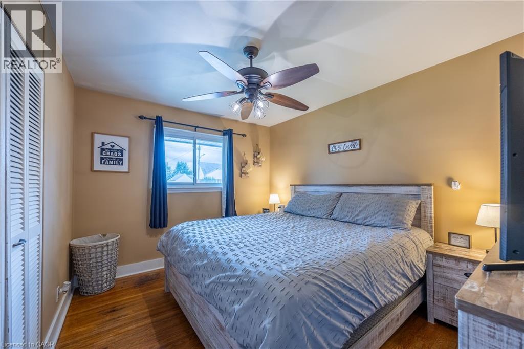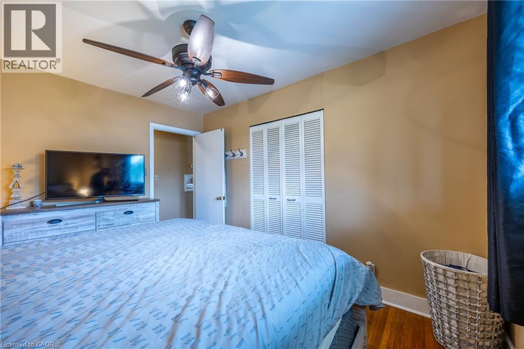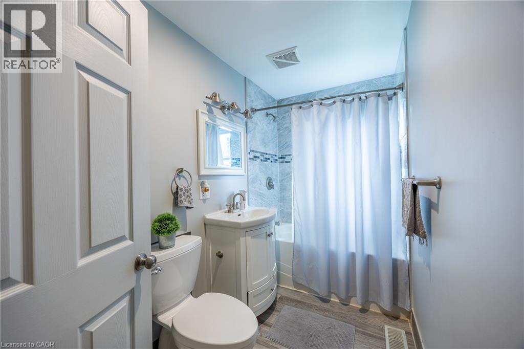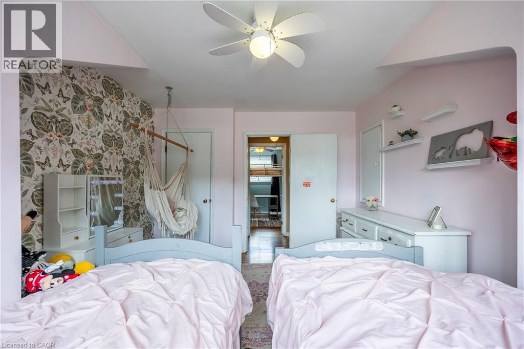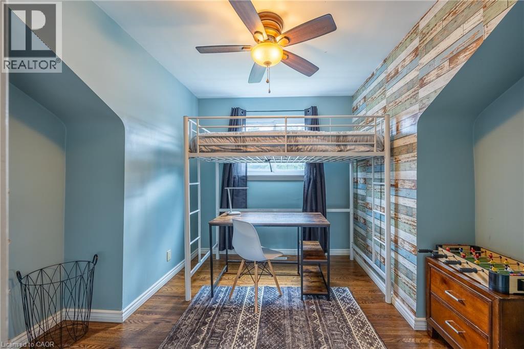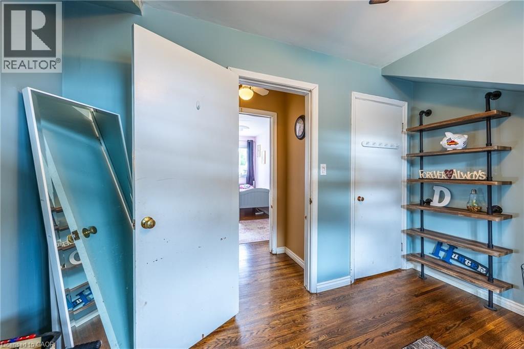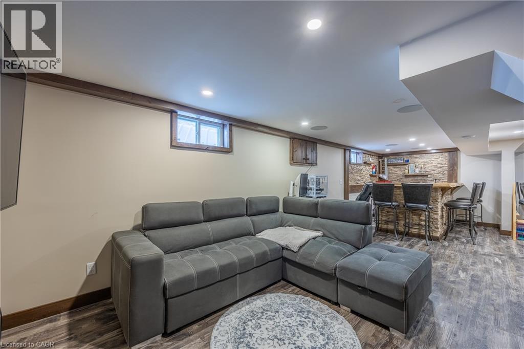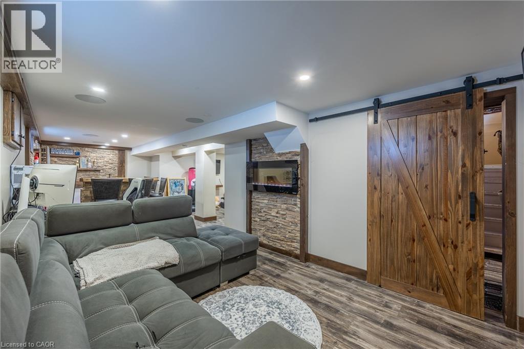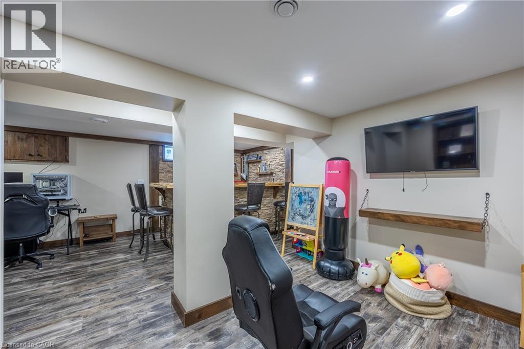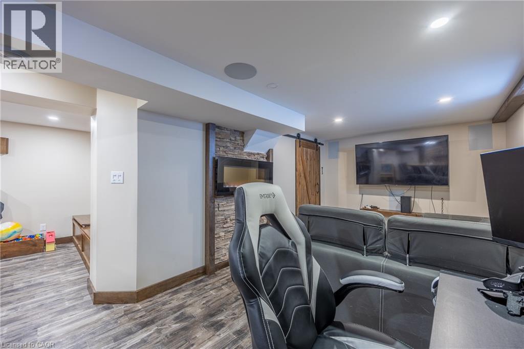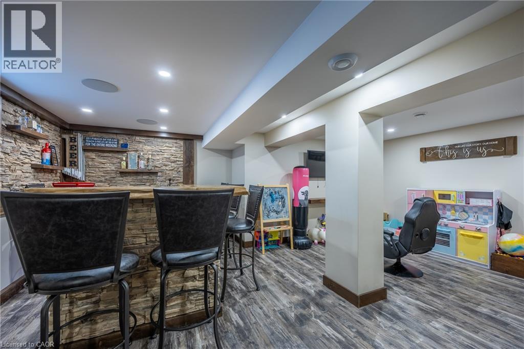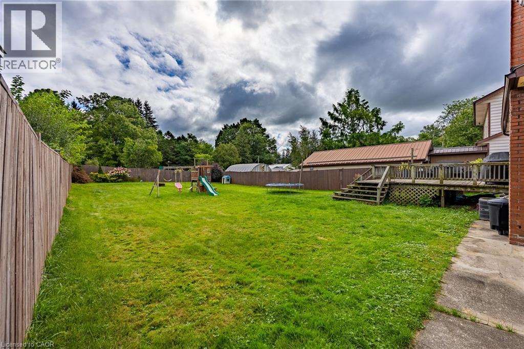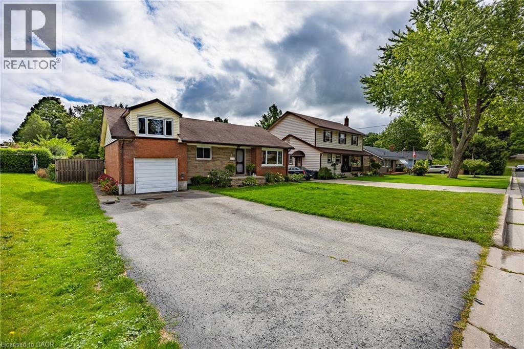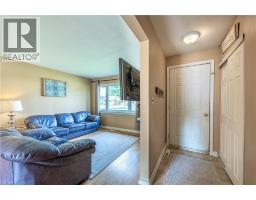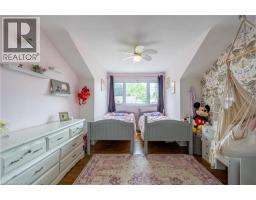5 Bint Avenue Simcoe, Ontario N3Y 4J4
$560,000
This charming 1 1/2 story home offers 3 bedroom and 2 bathrooms, perfect for comfortable family living. The property features a large, fully fenced backyard, ideal for kids, pets or entertaining outdoors. Inside, the renovated basement is a true highlight, complete with a bar and built-in surround sound, making it the ultimate spot for movie nights or gatherings. Conveniently located within walking distance to both the public school and a high school, this home blends everyday convenience with great amenities. (id:50886)
Property Details
| MLS® Number | 40775136 |
| Property Type | Single Family |
| Amenities Near By | Golf Nearby, Hospital, Park, Place Of Worship, Playground, Schools, Shopping |
| Equipment Type | None |
| Features | Paved Driveway, Sump Pump |
| Parking Space Total | 5 |
| Rental Equipment Type | None |
| Structure | Porch |
Building
| Bathroom Total | 2 |
| Bedrooms Above Ground | 3 |
| Bedrooms Total | 3 |
| Appliances | Dishwasher, Dryer, Microwave, Refrigerator, Washer, Gas Stove(s) |
| Basement Development | Partially Finished |
| Basement Type | Full (partially Finished) |
| Constructed Date | 1955 |
| Construction Style Attachment | Detached |
| Cooling Type | Central Air Conditioning |
| Exterior Finish | Brick Veneer |
| Fire Protection | Smoke Detectors |
| Fixture | Ceiling Fans |
| Foundation Type | Block |
| Heating Fuel | Natural Gas |
| Heating Type | Forced Air |
| Stories Total | 2 |
| Size Interior | 1,550 Ft2 |
| Type | House |
| Utility Water | Municipal Water |
Parking
| Attached Garage |
Land
| Access Type | Road Access |
| Acreage | No |
| Land Amenities | Golf Nearby, Hospital, Park, Place Of Worship, Playground, Schools, Shopping |
| Sewer | Municipal Sewage System |
| Size Depth | 160 Ft |
| Size Frontage | 60 Ft |
| Size Total Text | Under 1/2 Acre |
| Zoning Description | R1-b |
Rooms
| Level | Type | Length | Width | Dimensions |
|---|---|---|---|---|
| Second Level | Bedroom | 13'4'' x 10'1'' | ||
| Second Level | Bedroom | 9'9'' x 9'7'' | ||
| Basement | 3pc Bathroom | Measurements not available | ||
| Basement | Office | 9'8'' x 12'2'' | ||
| Basement | Family Room | 27'1'' x 9'6'' | ||
| Main Level | Kitchen | 9'8'' x 9'6'' | ||
| Main Level | Dining Room | 10'1'' x 10'1'' | ||
| Main Level | Living Room | 18'2'' x 11'9'' | ||
| Main Level | Foyer | 15'5'' x 3'5'' | ||
| Main Level | Primary Bedroom | 12'0'' x 10'0'' | ||
| Main Level | 4pc Bathroom | 9'7'' x 4'9'' |
Utilities
| Cable | Available |
| Natural Gas | Available |
https://www.realtor.ca/real-estate/28932085/5-bint-avenue-simcoe
Contact Us
Contact us for more information
Katie Gordy
Salesperson
1008 Bay St., Box 1
Port Rowan, Ontario N0E 1M0
(519) 586-2626
(519) 586-2516
www.peninsularealty.ca/

