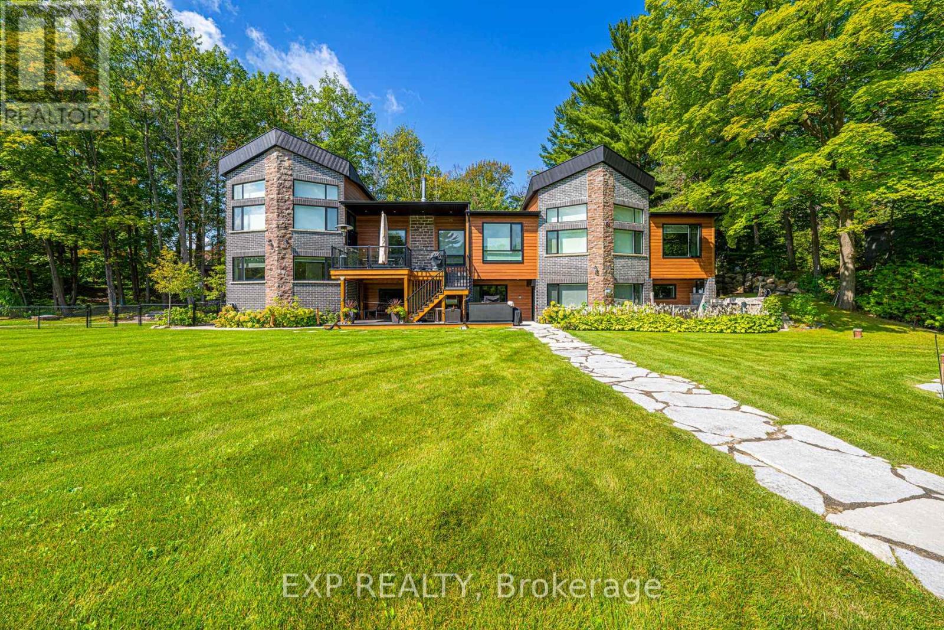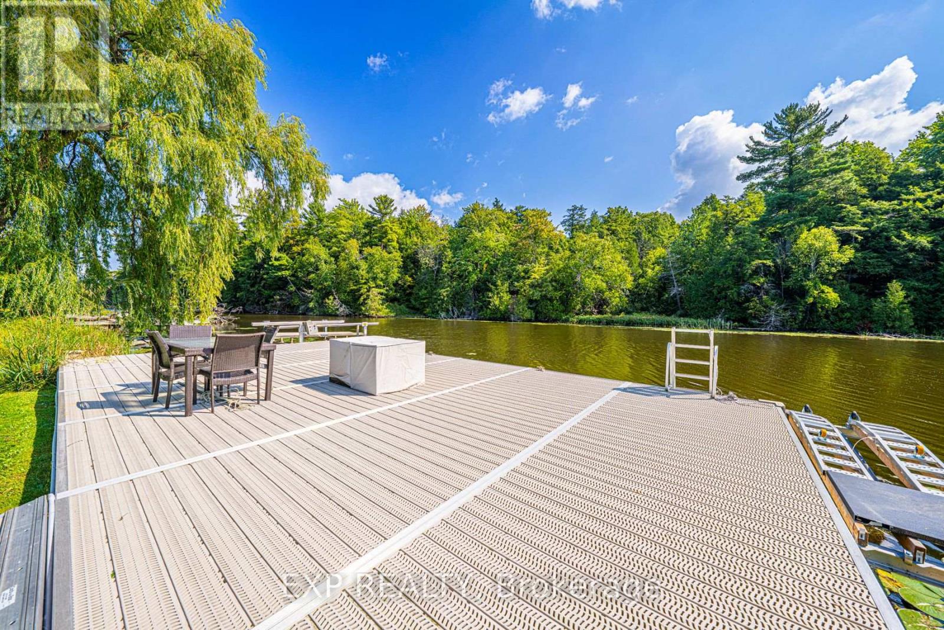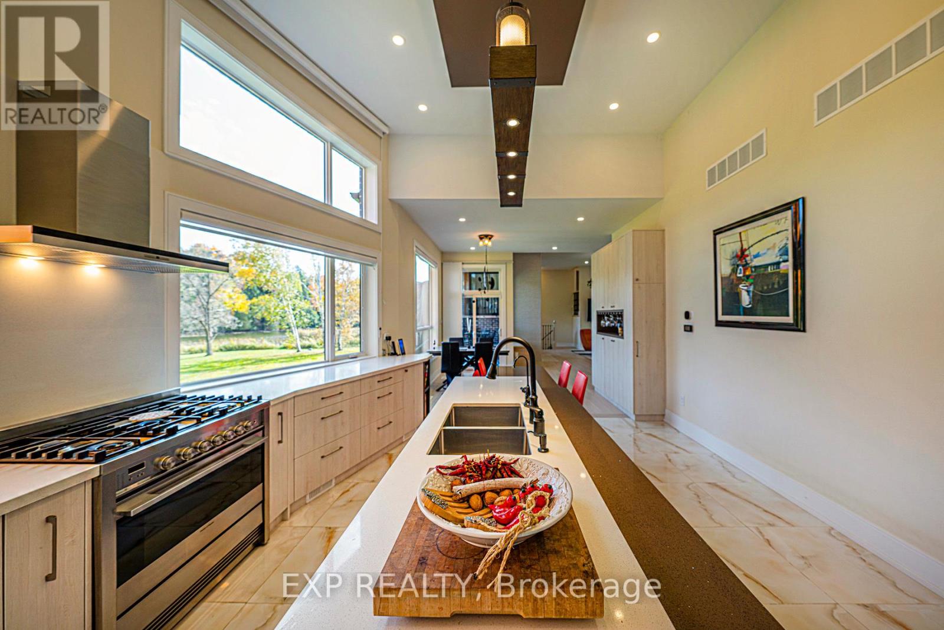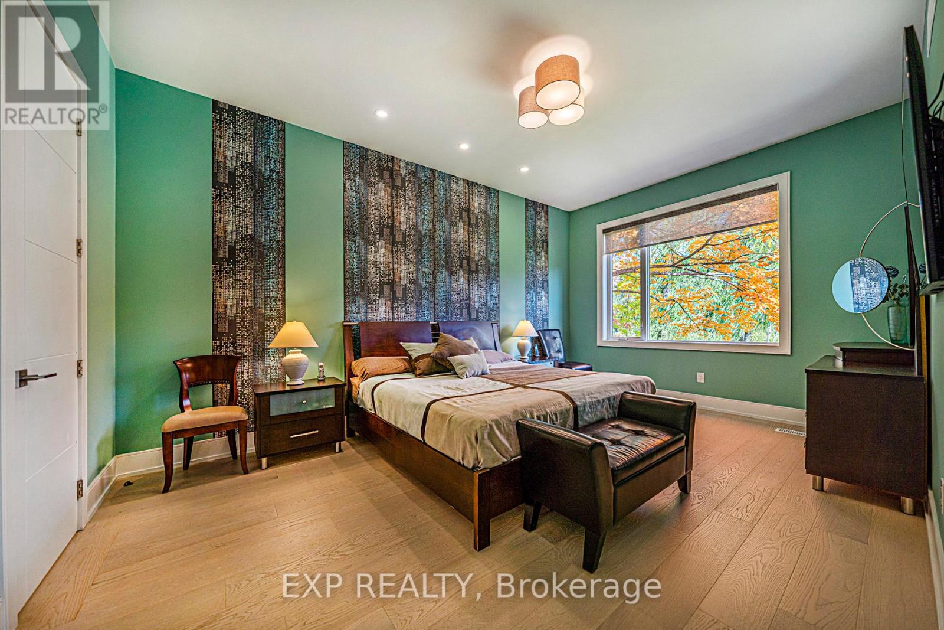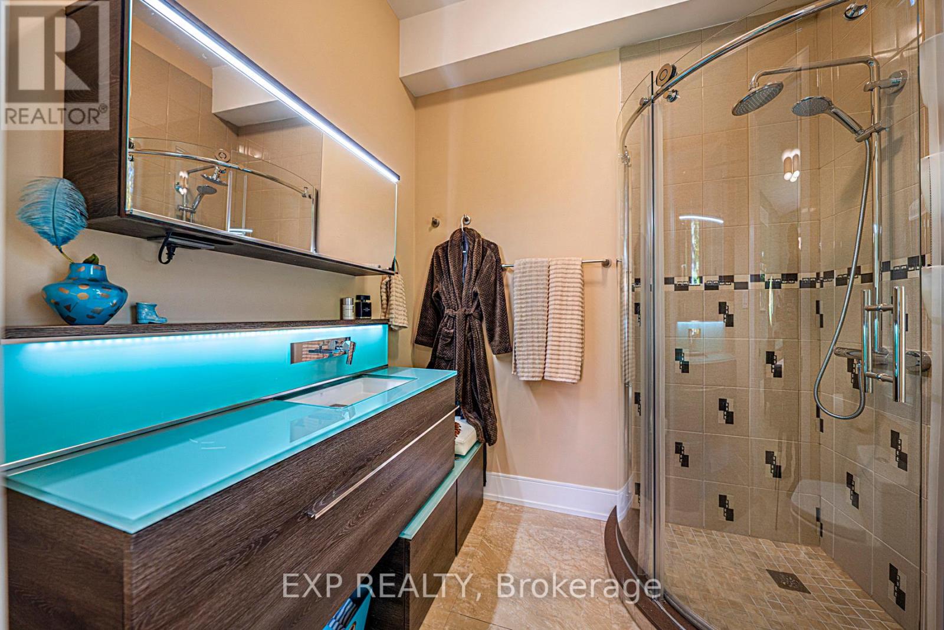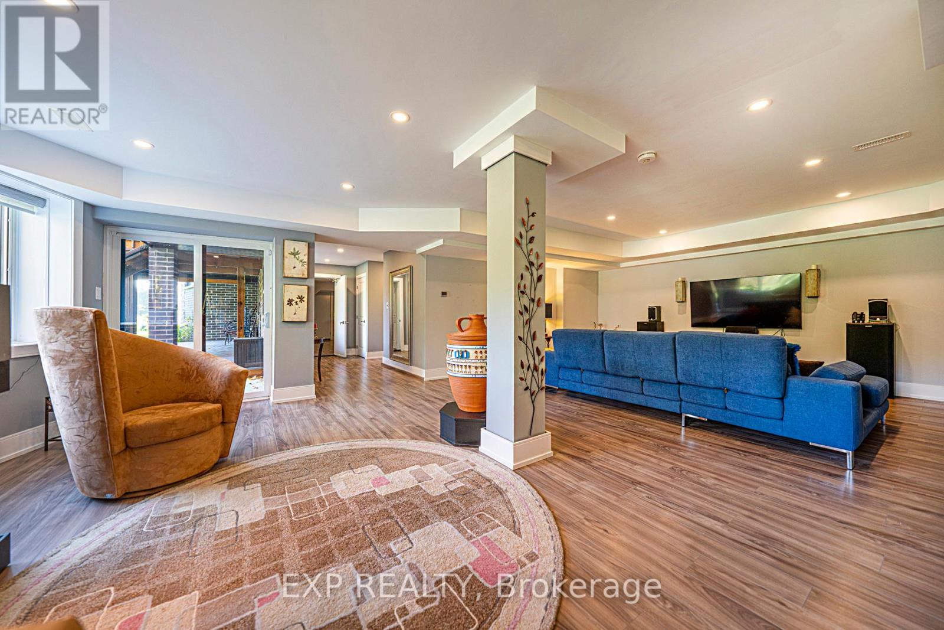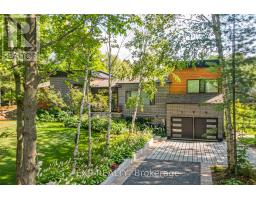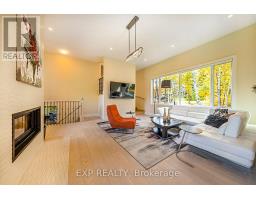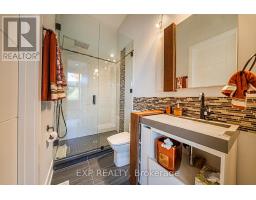5 Birch Knoll Road Georgina, Ontario L0E 1R0
$2,949,000
Waterfront Luxury At Its Finest With No Detail Overlooked! Featured On The Most Recent Season of A&E's Lakefront Luxury, This Custom-Built Estate Is Situated On A Secluded 1.65-Acre Lot With 246 Feet Of Water Frontage & An Outdoor Sauna. Park Your Boat At Your 700 Sq Ft Dock With Boat Lift. This Contemporary Show Stopper Featuring Water Views From Almost Every Room. Convenient Elevator From Basement To Main Floor. Open Concept Main Floor Featuring Chefs Kitchen With Custom European Cabinetry, Built-In Stainless Steel Fisher & Paykel & Miele Appliances, Island, Quartz Counters, Custom Electric Blinds & Heated Floors. Curl Up By The Woodburning Fireplace In Living Room With Vaulted Ceiling. Main Floor Featuring 2nd Primary Bed With 3-Piece Ensuite & Walk-In Closet Plus An Additional Spare Bedroom With Semi-Ensuite. Retreat To The Primary Suite On Upper-Level Featuring Balcony, Walk-In Closet & 6-Piece Ensuite. 4th Bedroom Or Office With Heated Floors. Entertain In The Finished Basement With Family Room & Media Room Featuring Gas Fireplace & Walk-Out To Yard. Only 20 Minutes To Hwy 404. Minutes To Town With All Amenities & Walking Distance To The Briars Golf, Resort & Spa. (id:50886)
Property Details
| MLS® Number | N9397526 |
| Property Type | Single Family |
| Community Name | Sutton & Jackson's Point |
| Amenities Near By | Marina |
| Features | Partially Cleared, Sauna |
| Parking Space Total | 8 |
| Structure | Deck, Patio(s), Porch, Shed, Dock |
| View Type | View Of Water, Direct Water View |
| Water Front Type | Waterfront |
Building
| Bathroom Total | 4 |
| Bedrooms Above Ground | 3 |
| Bedrooms Below Ground | 1 |
| Bedrooms Total | 4 |
| Age | 0 To 5 Years |
| Appliances | Hot Tub, Garage Door Opener Remote(s), Water Heater, Freezer, Oven, Range, Sauna, Water Softener, Refrigerator |
| Basement Development | Finished |
| Basement Features | Walk Out |
| Basement Type | N/a (finished) |
| Construction Style Attachment | Detached |
| Cooling Type | Central Air Conditioning |
| Exterior Finish | Brick |
| Fireplace Present | Yes |
| Flooring Type | Hardwood, Ceramic, Laminate |
| Foundation Type | Poured Concrete |
| Half Bath Total | 1 |
| Heating Fuel | Natural Gas |
| Heating Type | Forced Air |
| Stories Total | 2 |
| Size Interior | 2,000 - 2,500 Ft2 |
| Type | House |
| Utility Power | Generator |
| Utility Water | Drilled Well |
Parking
| Attached Garage | |
| Garage |
Land
| Access Type | Year-round Access, Private Docking |
| Acreage | No |
| Land Amenities | Marina |
| Landscape Features | Landscaped |
| Sewer | Septic System |
| Size Depth | 248 Ft ,8 In |
| Size Frontage | 252 Ft |
| Size Irregular | 252 X 248.7 Ft ; 310.07x29.55x259.10x248.68x197.88x48.34 |
| Size Total Text | 252 X 248.7 Ft ; 310.07x29.55x259.10x248.68x197.88x48.34|1/2 - 1.99 Acres |
| Surface Water | River/stream |
| Zoning Description | R |
Rooms
| Level | Type | Length | Width | Dimensions |
|---|---|---|---|---|
| Lower Level | Laundry Room | 3.39 m | 3.55 m | 3.39 m x 3.55 m |
| Lower Level | Family Room | 6.05 m | 6.37 m | 6.05 m x 6.37 m |
| Lower Level | Media | 5.56 m | 8.19 m | 5.56 m x 8.19 m |
| Main Level | Living Room | 6.21 m | 6.53 m | 6.21 m x 6.53 m |
| Main Level | Dining Room | 3.49 m | 3.8 m | 3.49 m x 3.8 m |
| Main Level | Kitchen | 5.79 m | 6.21 m | 5.79 m x 6.21 m |
| Main Level | Bedroom 2 | 3.62 m | 5.35 m | 3.62 m x 5.35 m |
| Main Level | Bedroom 3 | 4.01 m | 4.33 m | 4.01 m x 4.33 m |
| Upper Level | Primary Bedroom | 4.61 m | 5.54 m | 4.61 m x 5.54 m |
| In Between | Office | 3.67 m | 5.57 m | 3.67 m x 5.57 m |
Utilities
| Cable | Available |
Contact Us
Contact us for more information
Jennifer Jones
Salesperson
(416) 702-1146
www.jj.team/
www.facebook.com/jennifer.jjteam/
twitter.com/Jennife42134793
www.linkedin.com/in/jennifer-jones-b4810bb3/
www.youtube.com/embed/NYiXy19Op3s
4711 Yonge St 10/flr Ste B
Toronto, Ontario M2N 6K8
(866) 530-7737
Stephanie Hetherington
Salesperson
www.jj.team/stephanie/
www.facebook.com/stephanie.jjteam
www.linkedin.com/in/stephanie-hetherington-6b5283278
(866) 530-7737




