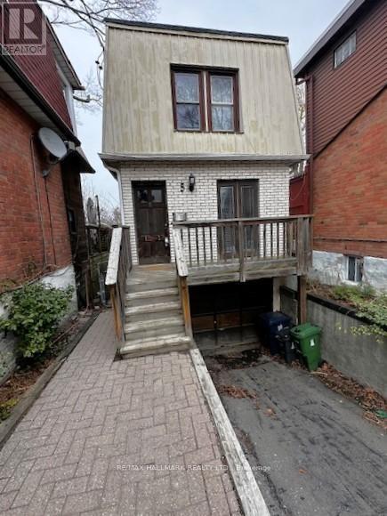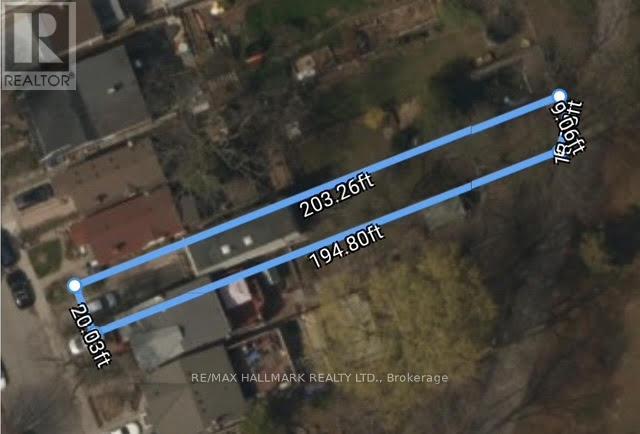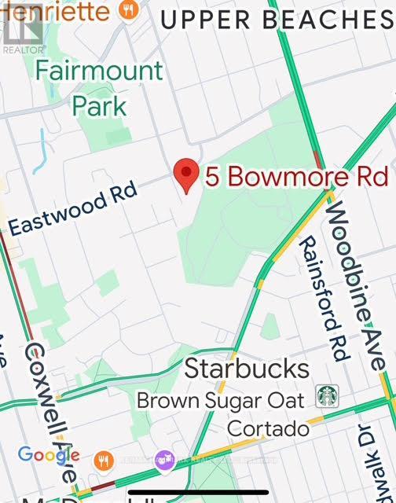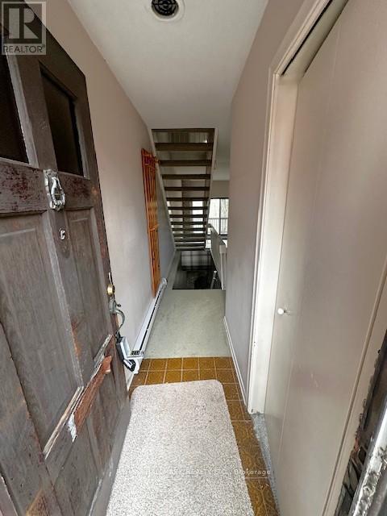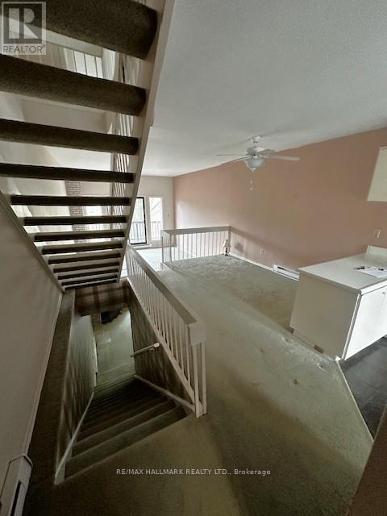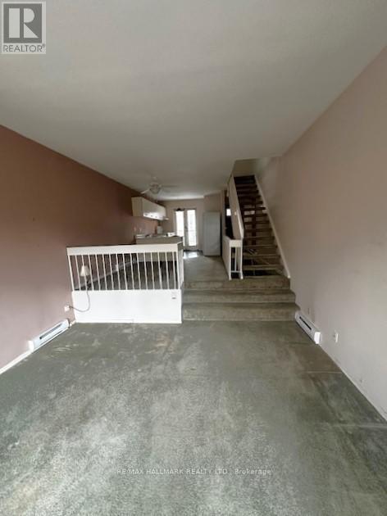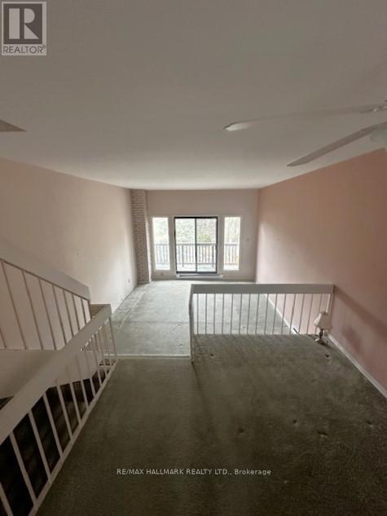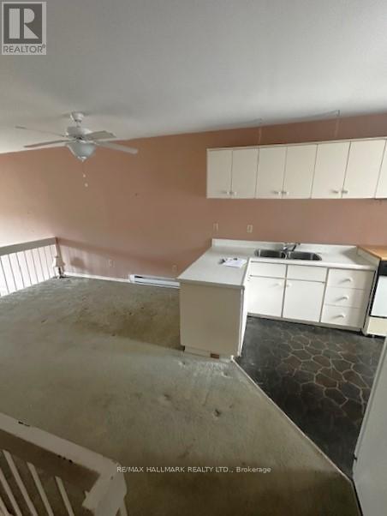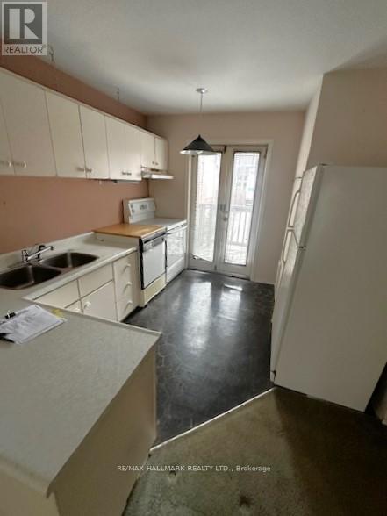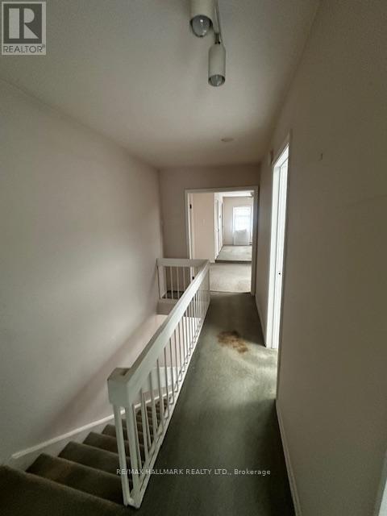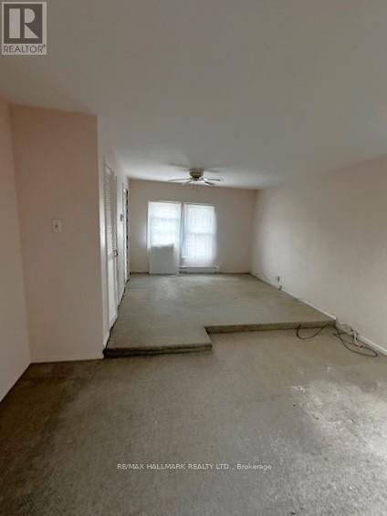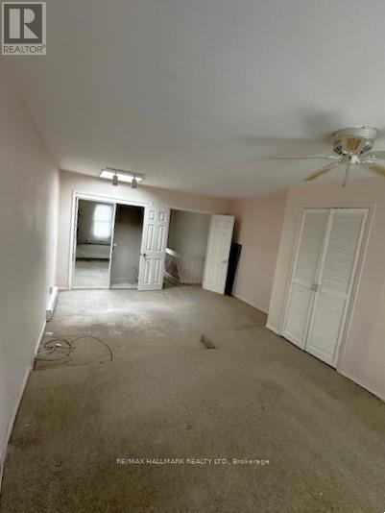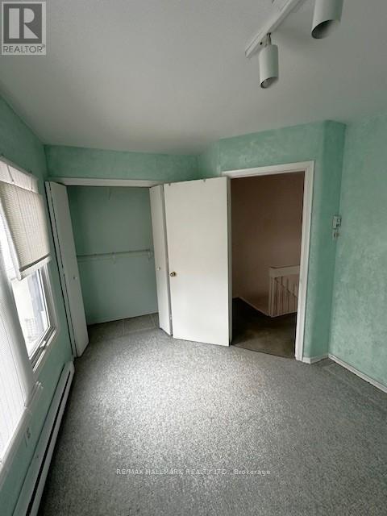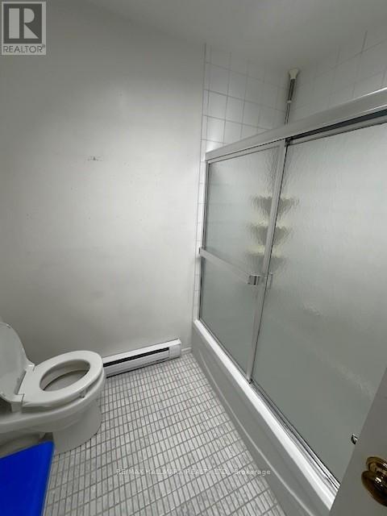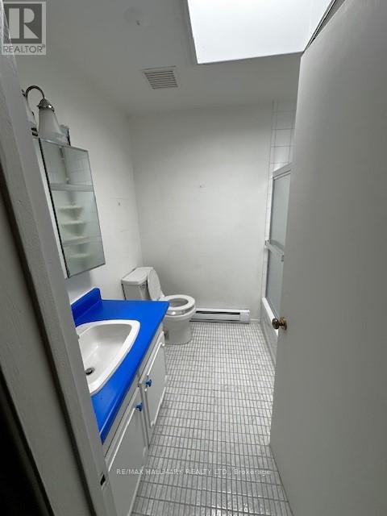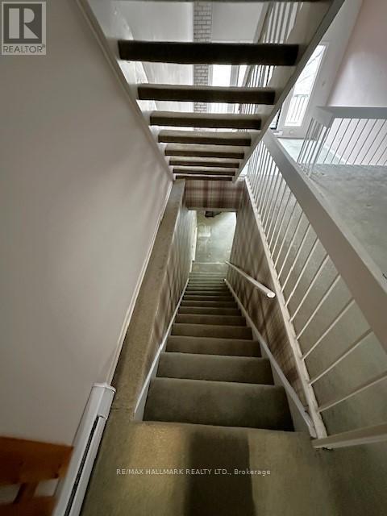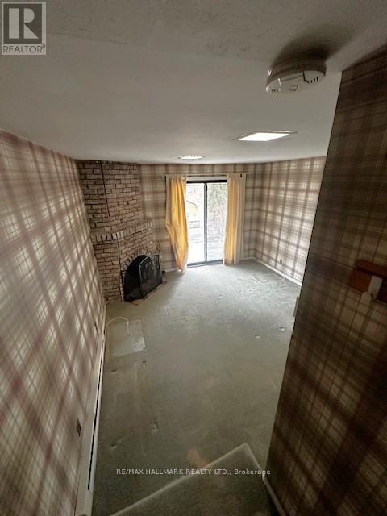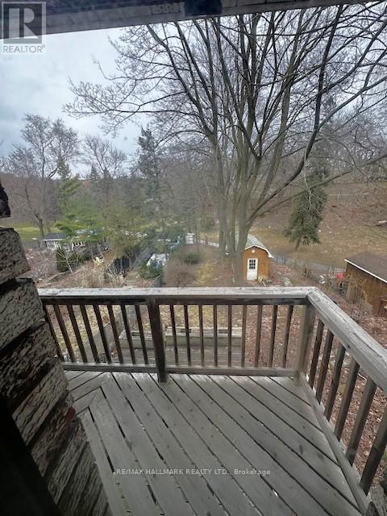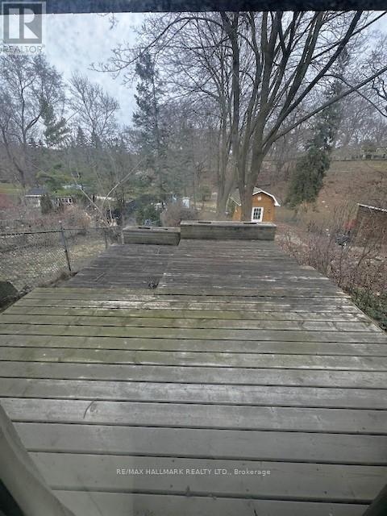5 Bowmore Road Toronto, Ontario M4L 3H6
$950,000
Nestled on a quiet cul-de-sac this Upper Beaches gem is still close to amenities such shopping, restaurants, parks, off-leash dog park and a short walk to The Beaches or The Danforth. Open concept with east/west sunlight, spacious principle rooms and a large family room with a walk-out and a galley kitchen with a walk-out. This home is on a deep 200' lot for gardening aficionados with walk-out decks front and back as well there is a built-in below grade single car garage. Renovate this charming condo-alternative/home or rebuild your dream home. (id:50886)
Property Details
| MLS® Number | E12201346 |
| Property Type | Single Family |
| Community Name | Woodbine Corridor |
| Amenities Near By | Public Transit, Schools, Park, Hospital |
| Features | Wooded Area, Irregular Lot Size |
| Parking Space Total | 4 |
| Structure | Shed |
Building
| Bathroom Total | 1 |
| Bedrooms Above Ground | 2 |
| Bedrooms Below Ground | 1 |
| Bedrooms Total | 3 |
| Appliances | Dishwasher, Stove, Refrigerator |
| Basement Development | Partially Finished |
| Basement Type | N/a (partially Finished) |
| Construction Style Attachment | Detached |
| Cooling Type | Window Air Conditioner |
| Exterior Finish | Vinyl Siding, Brick Facing |
| Fireplace Present | Yes |
| Fireplace Total | 1 |
| Flooring Type | Carpeted, Vinyl, Tile |
| Foundation Type | Unknown |
| Heating Fuel | Electric |
| Heating Type | Baseboard Heaters |
| Stories Total | 2 |
| Size Interior | 1,100 - 1,500 Ft2 |
| Type | House |
| Utility Water | Municipal Water |
Parking
| Garage |
Land
| Acreage | No |
| Fence Type | Fenced Yard |
| Land Amenities | Public Transit, Schools, Park, Hospital |
| Sewer | Sanitary Sewer |
| Size Depth | 198 Ft |
| Size Frontage | 20 Ft |
| Size Irregular | 20 X 198 Ft |
| Size Total Text | 20 X 198 Ft |
Rooms
| Level | Type | Length | Width | Dimensions |
|---|---|---|---|---|
| Second Level | Bedroom | 3.95 m | 5.8 m | 3.95 m x 5.8 m |
| Second Level | Bedroom 2 | 3.15 m | 2.55 m | 3.15 m x 2.55 m |
| Second Level | Bathroom | 2.02 m | 2.01 m | 2.02 m x 2.01 m |
| Basement | Family Room | 3.76 m | 3.72 m | 3.76 m x 3.72 m |
| Main Level | Living Room | 3.95 m | 4.09 m | 3.95 m x 4.09 m |
| Main Level | Dining Room | 2.94 m | 3.58 m | 2.94 m x 3.58 m |
| Main Level | Kitchen | 2.94 m | 3.4 m | 2.94 m x 3.4 m |
Utilities
| Cable | Installed |
| Electricity | Installed |
| Sewer | Installed |
Contact Us
Contact us for more information
Brad W Walker
Salesperson
(416) 462-1888
www.walkerandkelly.ca
630 Danforth Ave
Toronto, Ontario M4K 1R3
(416) 462-1888
(416) 462-3135
Patrick Kelly
Salesperson
www.walkerandkelly.ca
630 Danforth Ave
Toronto, Ontario M4K 1R3
(416) 462-1888
(416) 462-3135

