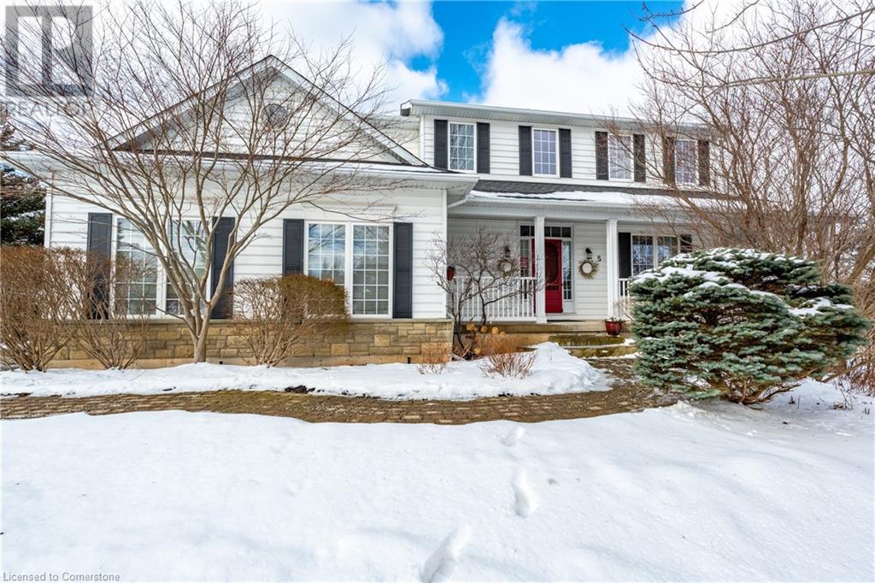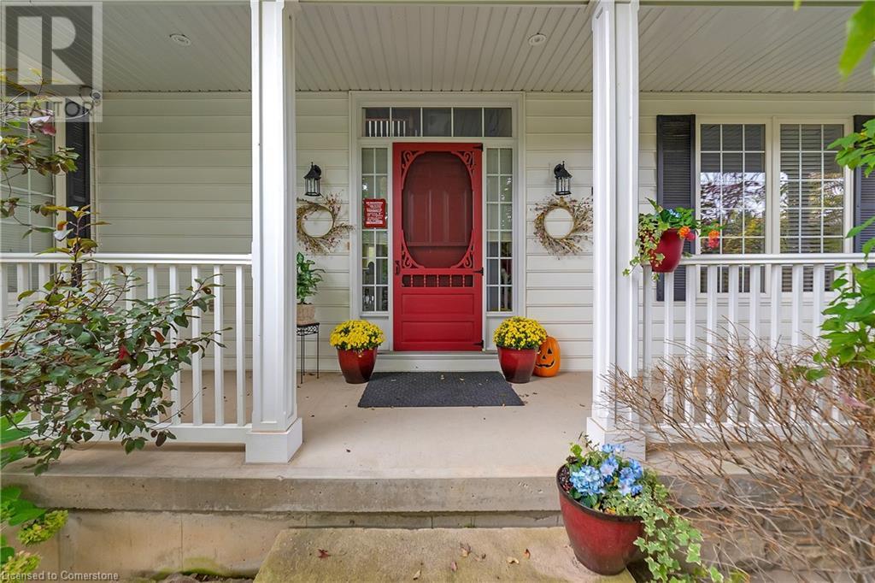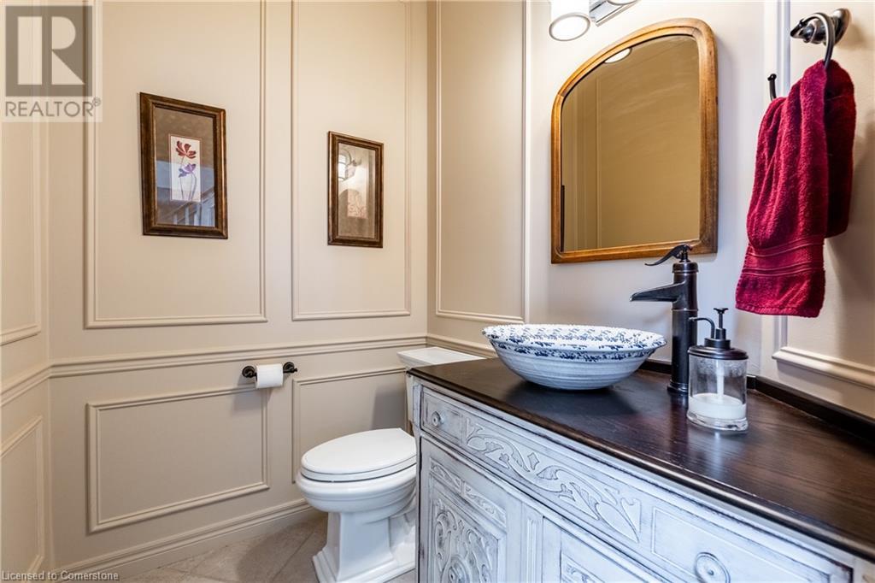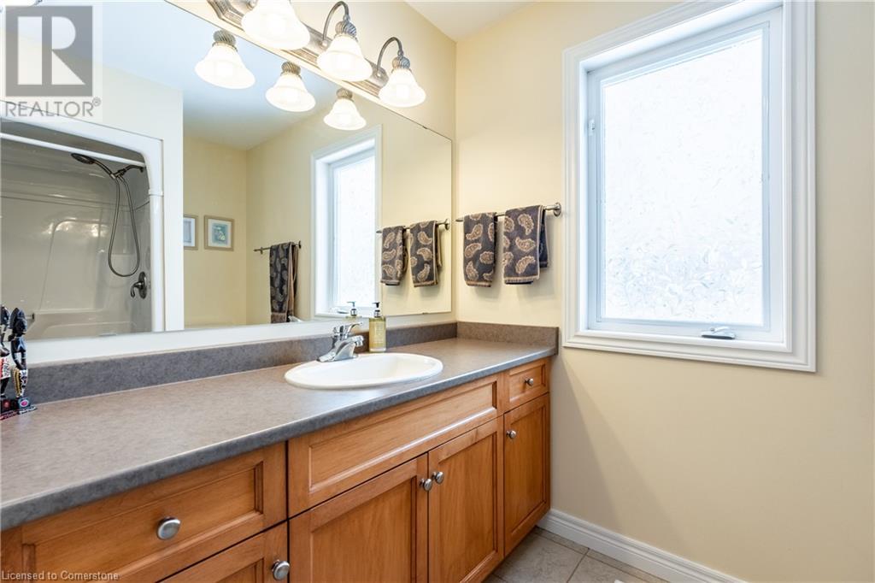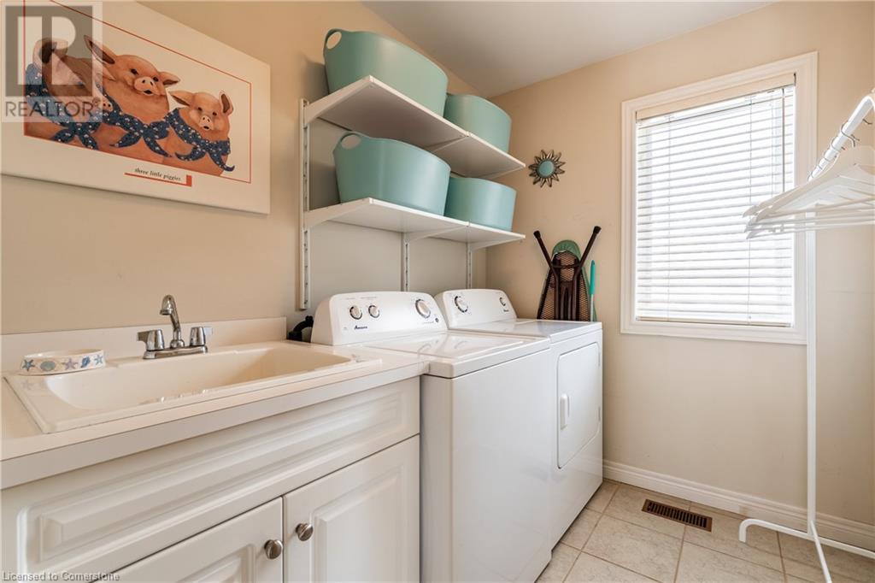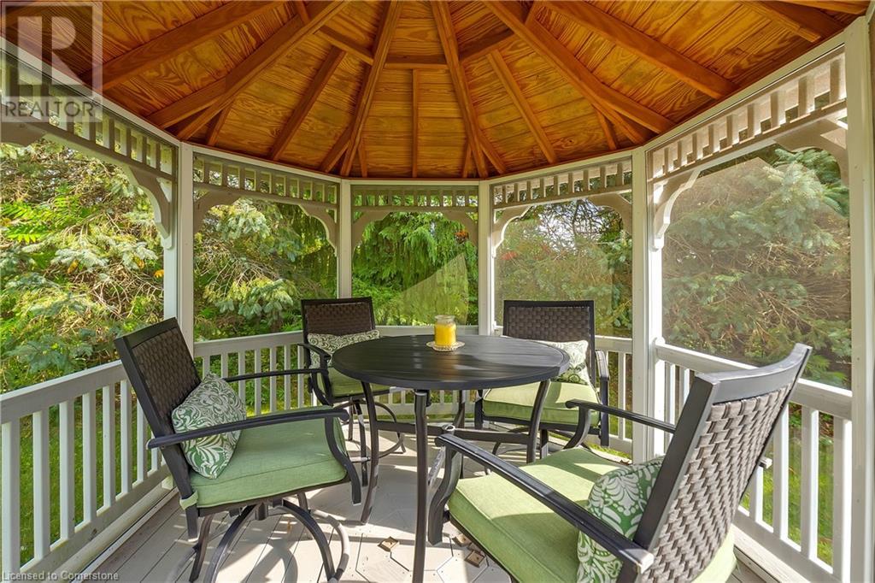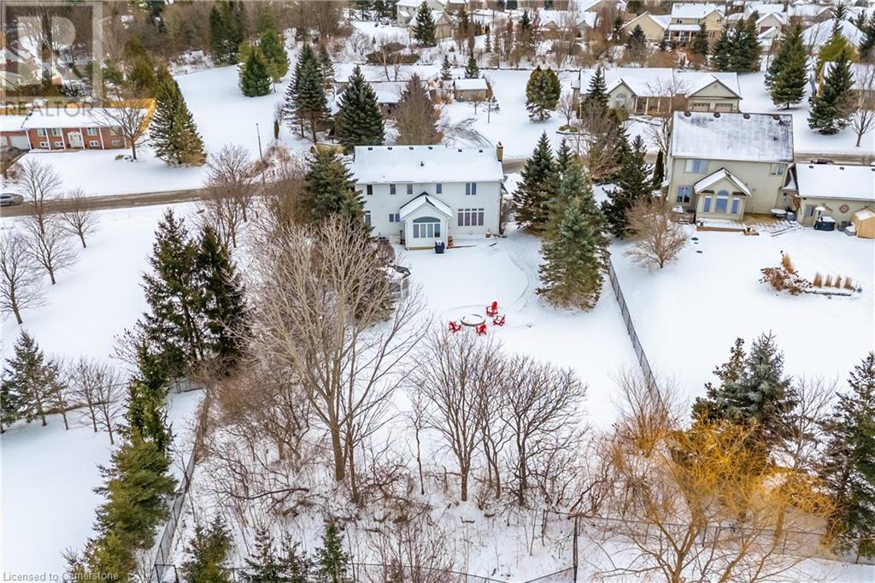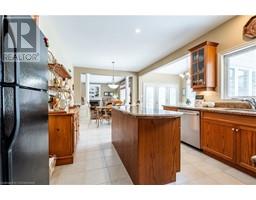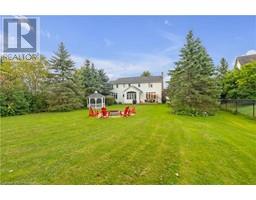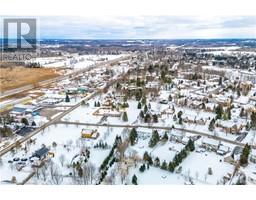5 Bridle Street Freelton, Ontario L8B 0Z6
$1,749,000
This stunning 4-bedroom, 3-bathroom home in Freelton blends elegance, comfort, and modern upgrades. Designed for both relaxation and entertaining, it features a newly finished basement with a private home theatre—the ultimate entertainment space. The spacious eat-in kitchen boasts granite countertops, while the sunroom offers serene backyard views. Enjoy cozy nights in the inviting family room with a gas fireplace, plus a formal dining room and a separate living area for added space. Upstairs, you’ll find four well-sized bedrooms, including a primary suite with an ensuite and walk-in closet. The expansive backyard is a private retreat, featuring a gazebo, deck, and lush landscaping—perfect for outdoor gatherings. With charming curb appeal, generous living spaces, and thoughtful upgrades, this home offers the perfect balance of country charm and city convenience—just minutes from highways, schools, and shopping. Schedule your private viewing today! (id:50886)
Property Details
| MLS® Number | 40696638 |
| Property Type | Single Family |
| Amenities Near By | Golf Nearby, Park, Playground, Schools |
| Community Features | Quiet Area, School Bus |
| Equipment Type | Water Heater |
| Features | Southern Exposure, Gazebo, Sump Pump, Automatic Garage Door Opener |
| Parking Space Total | 12 |
| Rental Equipment Type | Water Heater |
Building
| Bathroom Total | 3 |
| Bedrooms Above Ground | 4 |
| Bedrooms Total | 4 |
| Appliances | Central Vacuum, Dishwasher, Dryer, Freezer, Microwave, Refrigerator, Stove, Water Softener, Washer, Microwave Built-in, Window Coverings, Garage Door Opener |
| Architectural Style | 2 Level |
| Basement Development | Finished |
| Basement Type | Full (finished) |
| Construction Style Attachment | Detached |
| Cooling Type | Central Air Conditioning |
| Exterior Finish | Stone, Vinyl Siding |
| Fire Protection | Smoke Detectors, Security System |
| Half Bath Total | 1 |
| Heating Fuel | Natural Gas |
| Heating Type | Forced Air |
| Stories Total | 2 |
| Size Interior | 4,503 Ft2 |
| Type | House |
| Utility Water | Municipal Water |
Parking
| Attached Garage |
Land
| Access Type | Road Access, Highway Access |
| Acreage | No |
| Land Amenities | Golf Nearby, Park, Playground, Schools |
| Landscape Features | Lawn Sprinkler |
| Sewer | Septic System |
| Size Depth | 232 Ft |
| Size Frontage | 137 Ft |
| Size Total Text | Under 1/2 Acre |
| Zoning Description | S1 |
Rooms
| Level | Type | Length | Width | Dimensions |
|---|---|---|---|---|
| Second Level | Laundry Room | 7'0'' x 6'3'' | ||
| Second Level | 4pc Bathroom | Measurements not available | ||
| Second Level | Bedroom | 14'0'' x 11'6'' | ||
| Second Level | Bedroom | 11'0'' x 11'6'' | ||
| Second Level | Bedroom | 10'0'' x 9'6'' | ||
| Second Level | Full Bathroom | Measurements not available | ||
| Second Level | Primary Bedroom | 20'0'' x 12'6'' | ||
| Basement | Media | 21'7'' x 9'9'' | ||
| Basement | Office | 13'7'' x 11'0'' | ||
| Basement | Recreation Room | 26'9'' x 17'5'' | ||
| Main Level | 2pc Bathroom | Measurements not available | ||
| Main Level | Living Room | 12'4'' x 14'6'' | ||
| Main Level | Dining Room | 13'0'' x 11'9'' | ||
| Main Level | Family Room | 18'6'' x 15'6'' | ||
| Main Level | Sunroom | 12'0'' x 10'4'' | ||
| Main Level | Breakfast | 12'0'' x 11'2'' | ||
| Main Level | Kitchen | 9'0'' x 11'2'' | ||
| Main Level | Foyer | 12'7'' x 8'6'' |
https://www.realtor.ca/real-estate/27885704/5-bridle-street-freelton
Contact Us
Contact us for more information
Rob Golfi
Salesperson
(905) 575-1962
http//www.robgolfi.com
1 Markland Street
Hamilton, Ontario L8P 2J5
(905) 575-7700
(905) 575-1962



