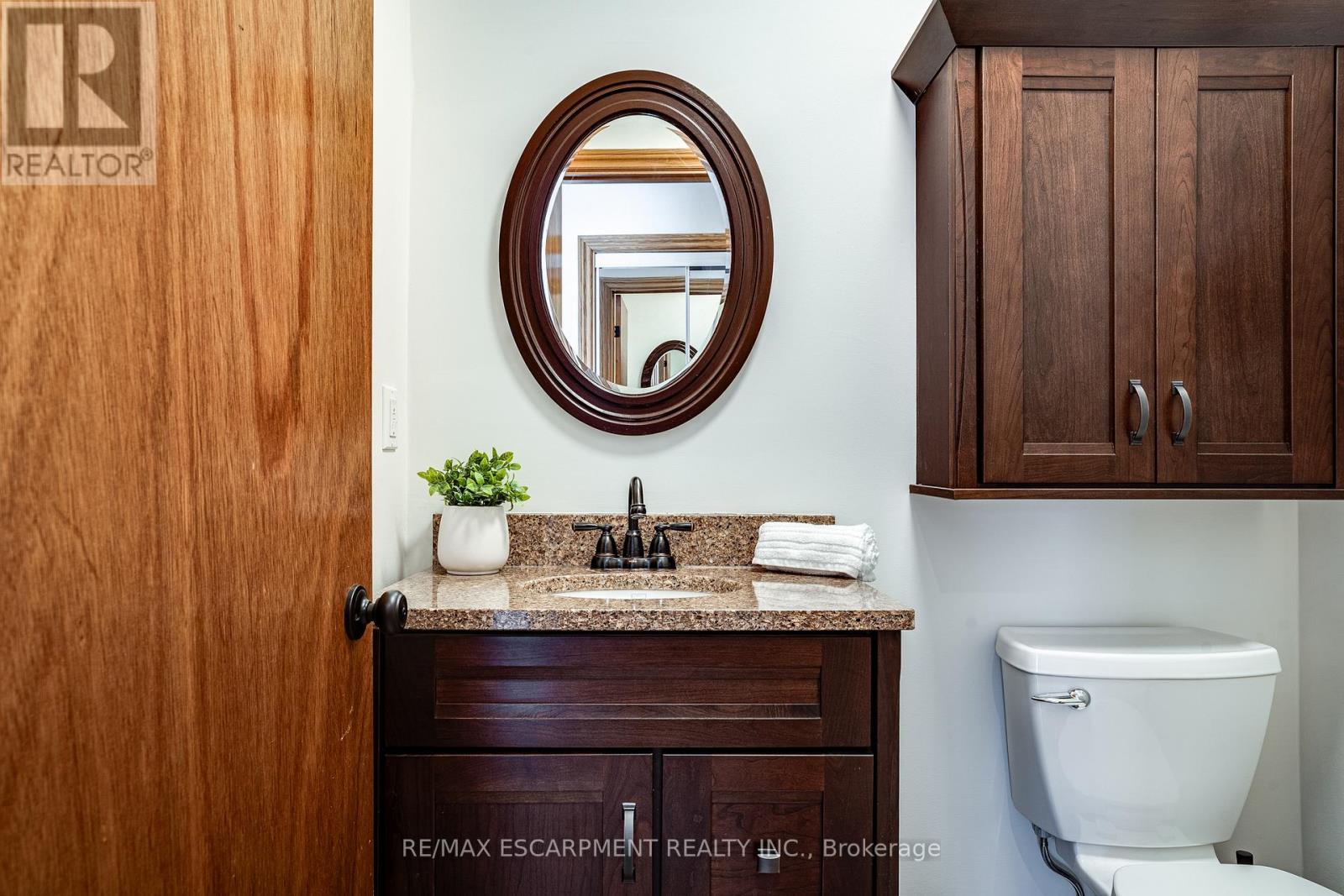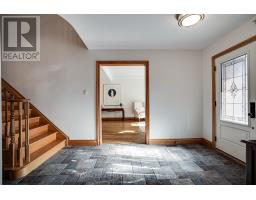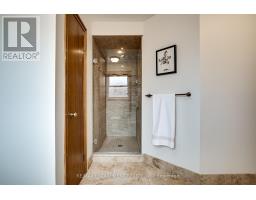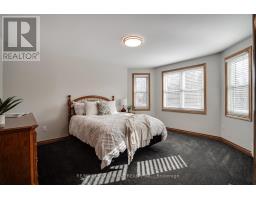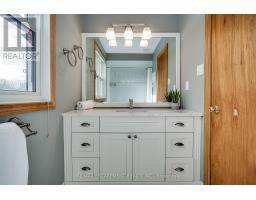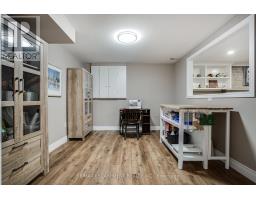4 Bedroom
4 Bathroom
Fireplace
Central Air Conditioning, Air Exchanger
Forced Air
$1,450,000
This gorgeous executive family home is tucked away in a prestigious and serene neighbourhood of Dundas. Homes on this picturesque, conservation-adjoining street are rarely offered. Surrounded by nature's paradise, this 4 bedroom, 4 bathroom all brick home backs onto the Rail Trail with year round sensational views. Enjoy an open concept living and dining space that is ideal for entertaining. While the sun drenched custom built kitchen boasts granite countertops with peninsula bar seating and updated high end stainless appliances, including a Wolf gas stove. This level also includes a spacious family room with gas fireplace, french door access to the 33x18 deck, powder room, laundry room, and inside access to the garage. Take in the serenity of the king size primary bedroom with walk-in closet and spa inspired 3-piece bath, while the family enjoys 3 additional spacious bedrooms and a 4-piece main bathroom. Not to be overlooked is the fully finished basement featuring a gas fireplace in the rec room, a den, office, 3-piece bath, cold storage, furnace room, plus walk-out access to the extensive fully fenced backyard. Its time to move into your dream home that boasts over 3000 square feet of fully finished and updated living space with a backyard that features breathtaking views and steps to lush conservation green space! (id:50886)
Property Details
|
MLS® Number
|
X11949450 |
|
Property Type
|
Single Family |
|
Community Name
|
Dundas |
|
Amenities Near By
|
Park, Public Transit |
|
Features
|
Cul-de-sac, Conservation/green Belt |
|
Parking Space Total
|
6 |
|
Structure
|
Shed |
Building
|
Bathroom Total
|
4 |
|
Bedrooms Above Ground
|
4 |
|
Bedrooms Total
|
4 |
|
Appliances
|
Garage Door Opener Remote(s), Central Vacuum, Water Heater - Tankless, Dishwasher, Dryer, Microwave, Refrigerator, Stove, Washer, Window Coverings |
|
Basement Development
|
Finished |
|
Basement Features
|
Walk Out |
|
Basement Type
|
Full (finished) |
|
Construction Style Attachment
|
Detached |
|
Cooling Type
|
Central Air Conditioning, Air Exchanger |
|
Exterior Finish
|
Brick |
|
Fireplace Present
|
Yes |
|
Foundation Type
|
Poured Concrete |
|
Half Bath Total
|
1 |
|
Heating Fuel
|
Natural Gas |
|
Heating Type
|
Forced Air |
|
Stories Total
|
2 |
|
Type
|
House |
|
Utility Water
|
Municipal Water |
Parking
Land
|
Acreage
|
No |
|
Fence Type
|
Fenced Yard |
|
Land Amenities
|
Park, Public Transit |
|
Sewer
|
Sanitary Sewer |
|
Size Depth
|
180 Ft ,2 In |
|
Size Frontage
|
46 Ft ,10 In |
|
Size Irregular
|
46.88 X 180.18 Ft |
|
Size Total Text
|
46.88 X 180.18 Ft |
|
Zoning Description
|
R2 |
Rooms
| Level |
Type |
Length |
Width |
Dimensions |
|
Second Level |
Bedroom |
3.86 m |
3.33 m |
3.86 m x 3.33 m |
|
Second Level |
Bathroom |
2.84 m |
1.5 m |
2.84 m x 1.5 m |
|
Second Level |
Primary Bedroom |
7.11 m |
4.37 m |
7.11 m x 4.37 m |
|
Second Level |
Bathroom |
3.78 m |
3.66 m |
3.78 m x 3.66 m |
|
Second Level |
Bedroom |
4.47 m |
3.71 m |
4.47 m x 3.71 m |
|
Second Level |
Bedroom |
3.99 m |
3.33 m |
3.99 m x 3.33 m |
|
Main Level |
Living Room |
4.62 m |
3.71 m |
4.62 m x 3.71 m |
|
Main Level |
Dining Room |
4.09 m |
3.71 m |
4.09 m x 3.71 m |
|
Main Level |
Kitchen |
3.4 m |
3.28 m |
3.4 m x 3.28 m |
|
Main Level |
Family Room |
5.26 m |
3.66 m |
5.26 m x 3.66 m |
|
Main Level |
Laundry Room |
3.3 m |
2.31 m |
3.3 m x 2.31 m |
|
Main Level |
Bathroom |
1.78 m |
1.27 m |
1.78 m x 1.27 m |
Utilities
|
Cable
|
Installed |
|
Sewer
|
Installed |
https://www.realtor.ca/real-estate/27863428/5-broad-oak-court-hamilton-dundas-dundas


















