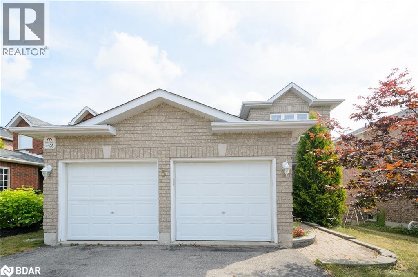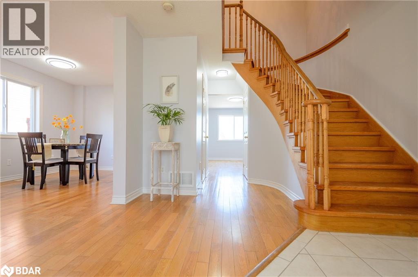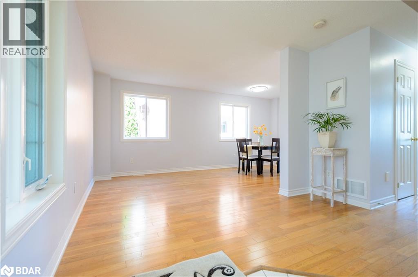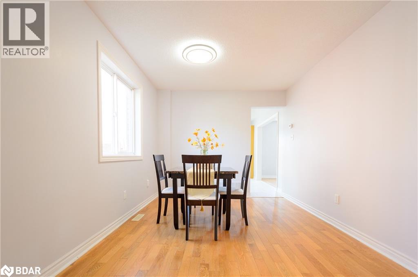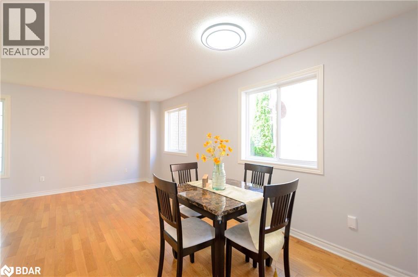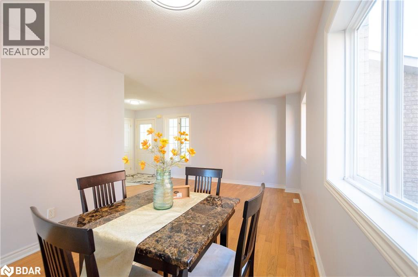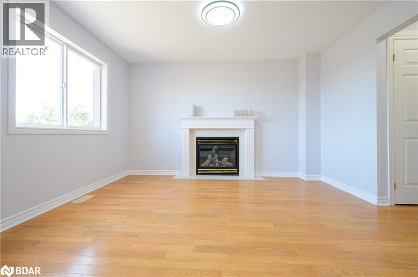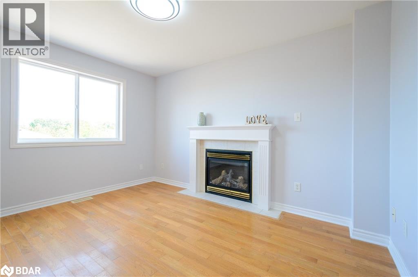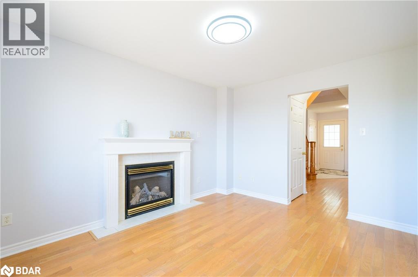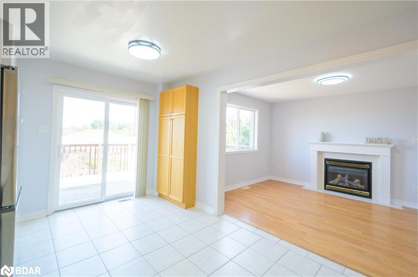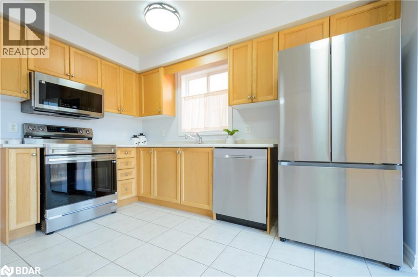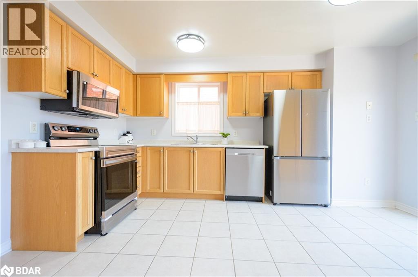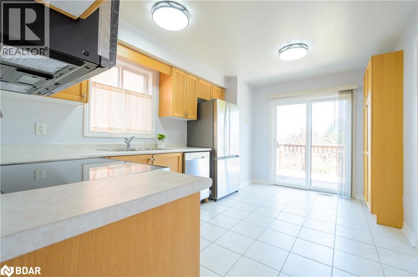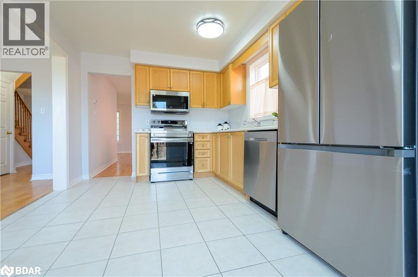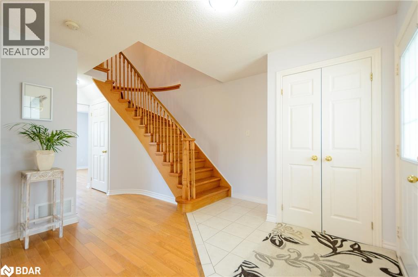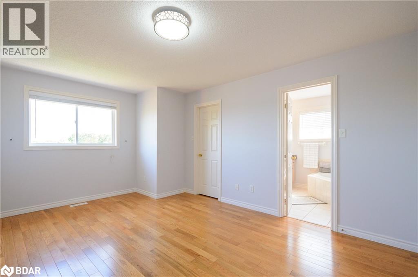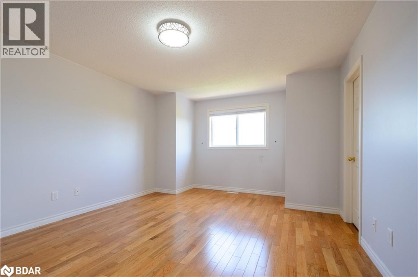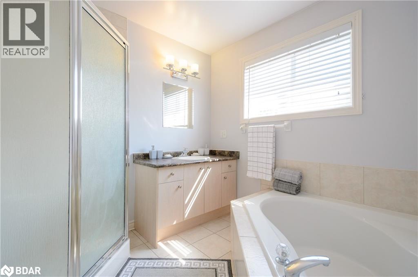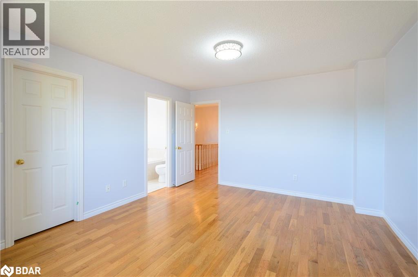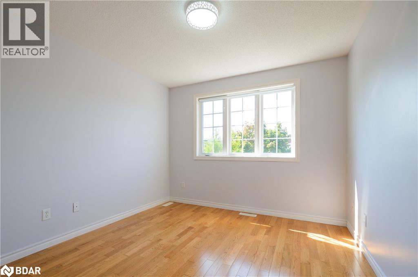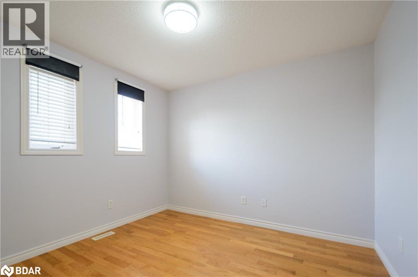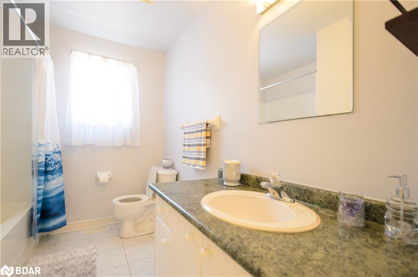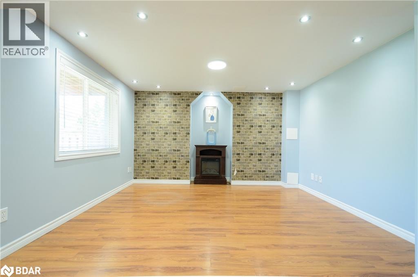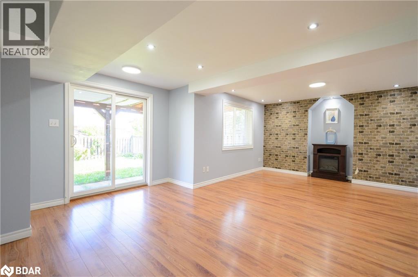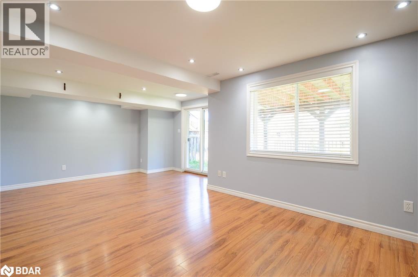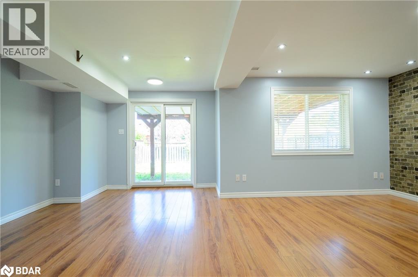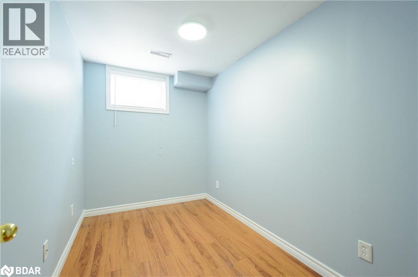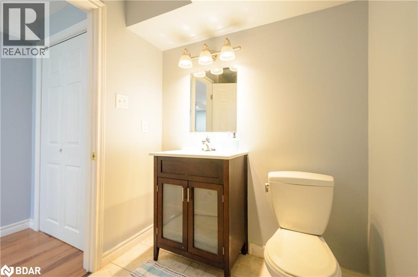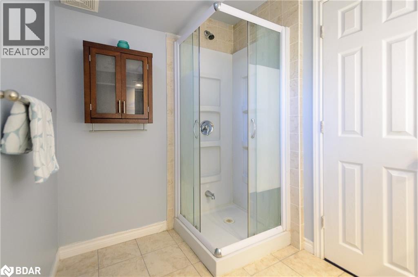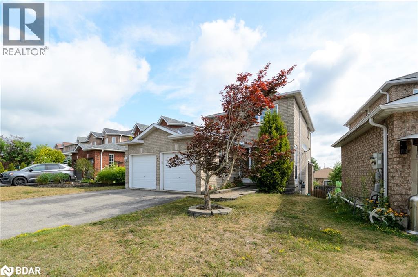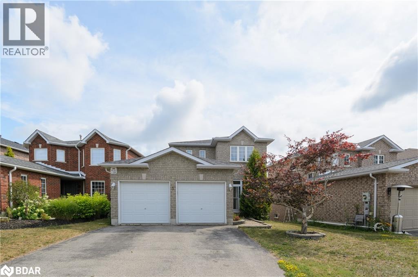5 Brown Wood Drive Barrie, Ontario L4M 6N4
$799,900
CHARMING DETACHED BRICK HOME IN A FAMILY FRIENDLY NEIGHBORHOOD! CARPET FREE! FRESHLY PAINTING! BRAND NEW STAINLESS STEEL APPLIANCES IN KITCHEN! MOST OF BRAND NEW LIGHT FIXTURES! THIS OPEN CONCEPT HOME FEATURES A BRIGHT FAMILY ROOM WITH A GAS FIREPLACE, A FORMAL DINING ROOM, A SEPARAT LIVING ROOM, AND A LARGE EAT-IN KITCHEN WITH A WALKOUT TO A BIG DECK. THE PRIMARY BEDROOM BOASTS A 5-PC ENSUITE AND A WALK-IN CLOSET. TWO ADDITIONAL GENEROUSLY SIZED BEDROOMS AND A FULL BATHROOM COMPLETE THE SECOND LEVEL. THE WALKOUT LOWER LEVEL OFFERS A FINISHED ROOM PERFECT FOR AN OFFICE OR EXTRA BEDROOM, HUGE ENTERTAINING AREA WITH POT LIGHTS, ALONG WITH A 3-PC BATH. DOUBLE GARAGE WITH TWO OPENERS. ENCLOSED PORCH, FENCED YARD. LOCATED JUST MINUTES FROM GOLF CLUB, HIGHWAY, LITTLE LAKE, RVH, COLLEGE, SHOPPING AND SKI. MOVE-IN READY! QUICK CLOSING AVAILABLE! (id:50886)
Open House
This property has open houses!
12:00 pm
Ends at:2:00 pm
Property Details
| MLS® Number | 40755112 |
| Property Type | Single Family |
| Amenities Near By | Golf Nearby, Park, Schools |
| Community Features | Quiet Area |
| Equipment Type | Water Heater |
| Features | Paved Driveway |
| Parking Space Total | 4 |
| Rental Equipment Type | Water Heater |
Building
| Bathroom Total | 4 |
| Bedrooms Above Ground | 3 |
| Bedrooms Below Ground | 1 |
| Bedrooms Total | 4 |
| Appliances | Dishwasher, Dryer, Refrigerator, Stove, Water Meter, Water Softener, Washer, Microwave Built-in, Window Coverings, Garage Door Opener |
| Architectural Style | 2 Level |
| Basement Development | Finished |
| Basement Type | Full (finished) |
| Constructed Date | 2004 |
| Construction Style Attachment | Detached |
| Cooling Type | Central Air Conditioning |
| Exterior Finish | Brick |
| Fireplace Present | Yes |
| Fireplace Total | 1 |
| Foundation Type | Poured Concrete |
| Half Bath Total | 1 |
| Heating Fuel | Natural Gas |
| Heating Type | Forced Air |
| Stories Total | 2 |
| Size Interior | 1,622 Ft2 |
| Type | House |
| Utility Water | Municipal Water |
Parking
| Attached Garage |
Land
| Access Type | Road Access |
| Acreage | No |
| Fence Type | Fence |
| Land Amenities | Golf Nearby, Park, Schools |
| Sewer | Municipal Sewage System |
| Size Depth | 118 Ft |
| Size Frontage | 43 Ft |
| Size Total Text | Under 1/2 Acre |
| Zoning Description | R3 |
Rooms
| Level | Type | Length | Width | Dimensions |
|---|---|---|---|---|
| Second Level | Bedroom | 11'4'' x 10'2'' | ||
| Second Level | 4pc Bathroom | Measurements not available | ||
| Second Level | Bedroom | 10'4'' x 10'8'' | ||
| Second Level | Primary Bedroom | 15'11'' x 12'7'' | ||
| Second Level | Full Bathroom | Measurements not available | ||
| Basement | Laundry Room | Measurements not available | ||
| Basement | Recreation Room | 12'10'' x 10'2'' | ||
| Basement | Games Room | 13'7'' x 9'8'' | ||
| Basement | 3pc Bathroom | Measurements not available | ||
| Basement | Bedroom | 6'6'' x 10'2'' | ||
| Main Level | 2pc Bathroom | Measurements not available | ||
| Main Level | Eat In Kitchen | 14'11'' x 9'11'' | ||
| Main Level | Dining Room | 9'4'' x 9'7'' | ||
| Main Level | Living Room | 13'8'' x 9'7'' | ||
| Main Level | Family Room | 12'10'' x 10'5'' |
https://www.realtor.ca/real-estate/28899644/5-brown-wood-drive-barrie
Contact Us
Contact us for more information
Mei Jin
Broker
(705) 739-1330
jinmeihome.com/
www.facebook.com/
241 Minet's Point Road
Barrie, Ontario L4N 4C4
(705) 739-1300
(705) 739-1330
www.suttonincentive.com

