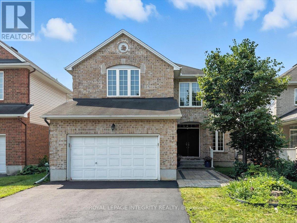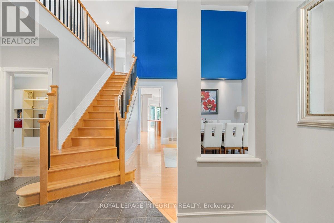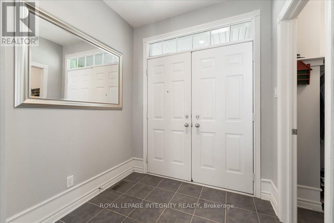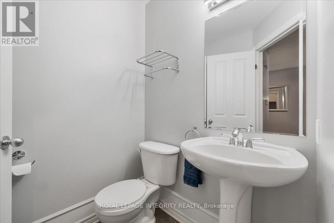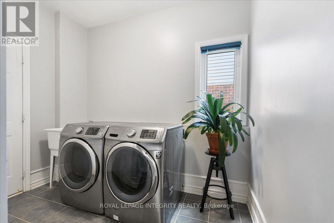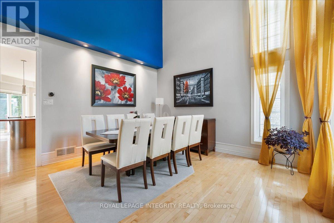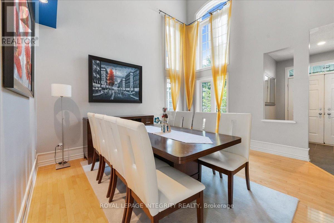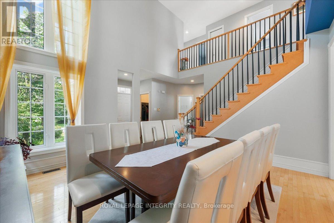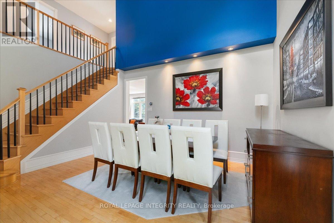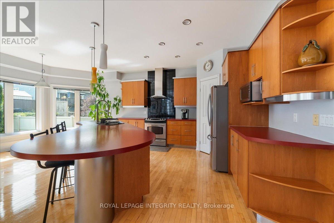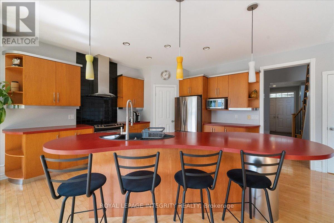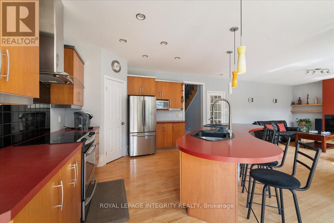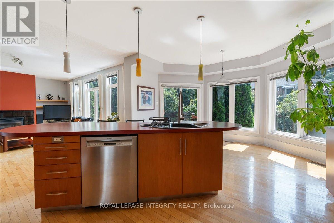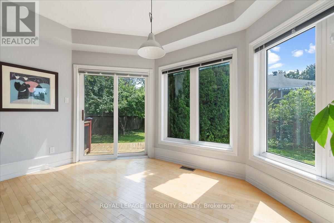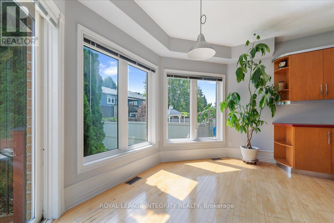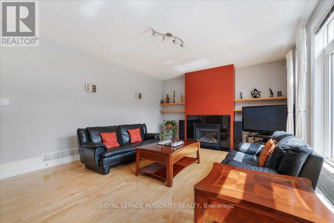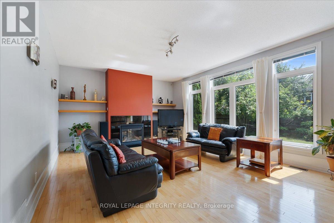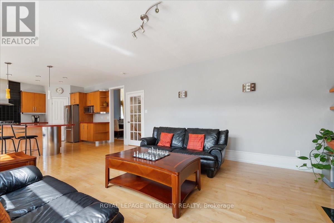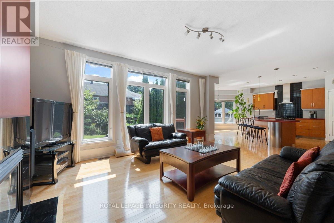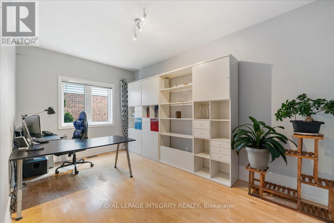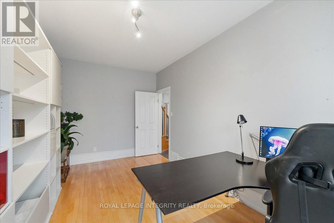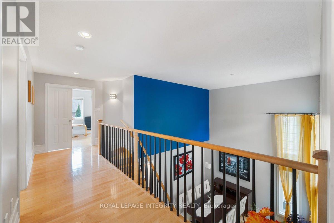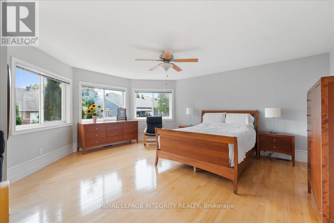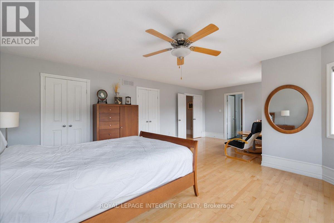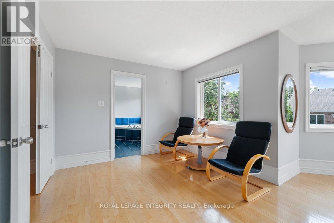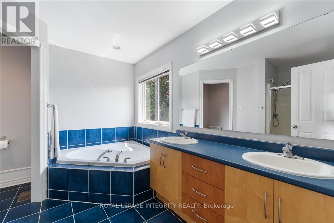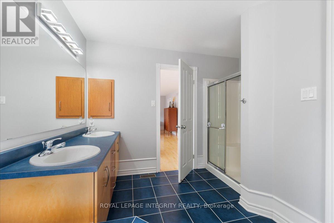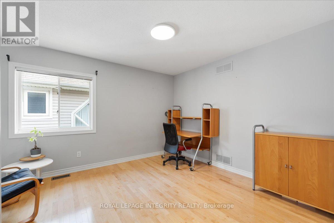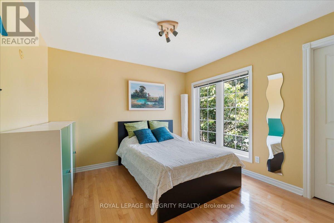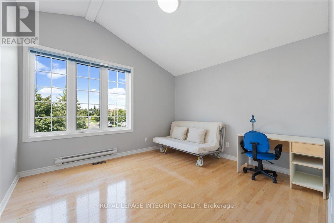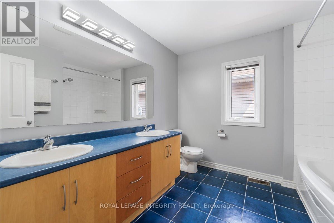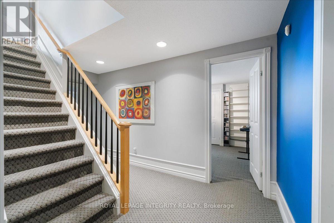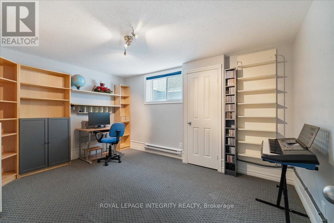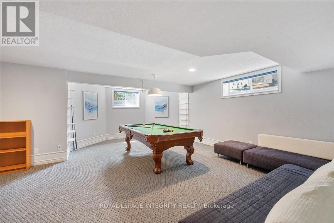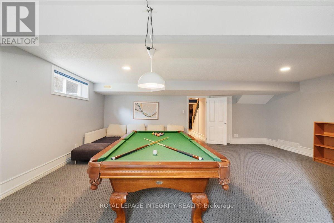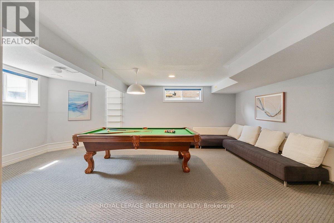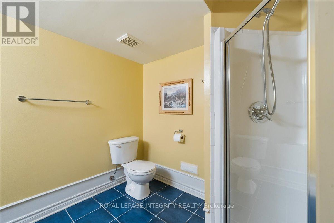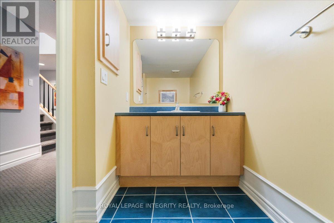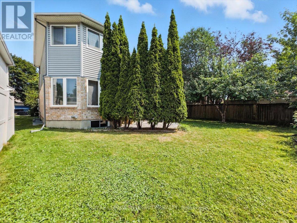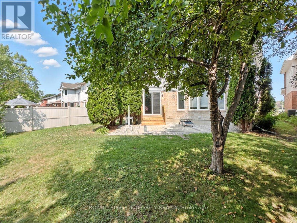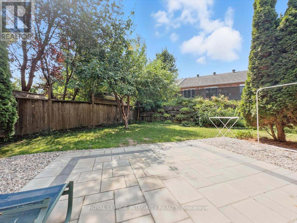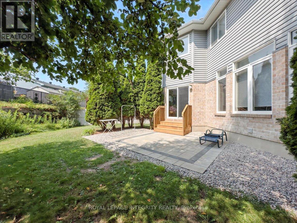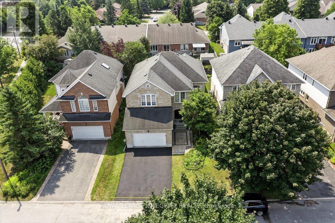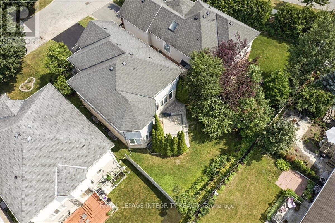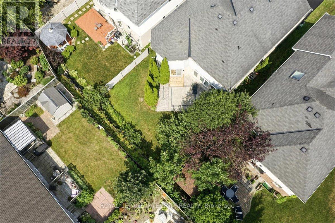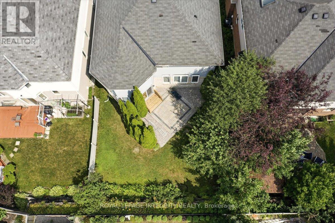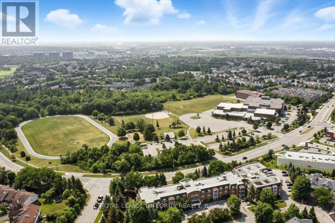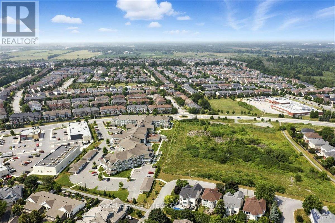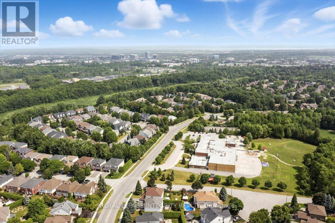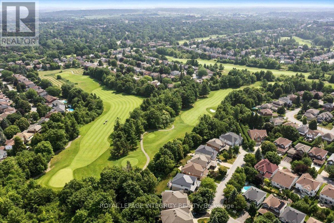5 Bryant Street Ottawa, Ontario K2K 3N4
$1,174,900
This spacious and well-designed 5 bedroom, 4 bathroom home is located in the desirable Kanata Lakes community, just steps from parks, top-rated schools, Kanata Golf & Country Club, and minutes to all amenities. The home offers great curb appeal with a new driveway (2025) and welcomes you into a bright foyer with a walk-in closet. Maple hardwood flooring runs throughout both levels. The standout dining room features soaring ceilings, while the generous kitchen is equipped with stainless steel appliances, ample cabinetry and counter space, a pantry, and a large island overlooking the inviting family room with gas fireplace. The eating area opens to a fully fenced backyard with new interlock patio (2025) - perfect for outdoor living and for entertaining! A private office, powder room, and mudroom with laundry and inside access to the double garage complete the main floor. Upstairs, the sun-filled primary suite boasts two walk-in closets and a spacious 5-piece ensuite. Three additional bedrooms and a full bath offer room for the whole family. The finished basement adds a recreation room, a fifth bedroom, a full bathroom, and storage. Enjoy the convenience of a new furnace replaced in October 2024. Make this one yours today! (id:50886)
Property Details
| MLS® Number | X12439333 |
| Property Type | Single Family |
| Community Name | 9007 - Kanata - Kanata Lakes/Heritage Hills |
| Parking Space Total | 6 |
Building
| Bathroom Total | 4 |
| Bedrooms Above Ground | 4 |
| Bedrooms Below Ground | 1 |
| Bedrooms Total | 5 |
| Amenities | Fireplace(s) |
| Appliances | Dishwasher, Dryer, Hood Fan, Stove, Washer, Refrigerator |
| Basement Development | Finished |
| Basement Type | N/a (finished), Full |
| Construction Style Attachment | Detached |
| Cooling Type | Central Air Conditioning |
| Exterior Finish | Brick, Vinyl Siding |
| Fireplace Present | Yes |
| Foundation Type | Concrete |
| Half Bath Total | 1 |
| Heating Fuel | Natural Gas |
| Heating Type | Forced Air |
| Stories Total | 2 |
| Size Interior | 2,500 - 3,000 Ft2 |
| Type | House |
| Utility Water | Municipal Water |
Parking
| Attached Garage | |
| Garage | |
| Inside Entry |
Land
| Acreage | No |
| Sewer | Sanitary Sewer |
| Size Depth | 115 Ft |
| Size Frontage | 44 Ft ,1 In |
| Size Irregular | 44.1 X 115 Ft ; 0 |
| Size Total Text | 44.1 X 115 Ft ; 0 |
| Zoning Description | Residential R1x[744] |
Rooms
| Level | Type | Length | Width | Dimensions |
|---|---|---|---|---|
| Second Level | Bedroom | 3.46 m | 3.26 m | 3.46 m x 3.26 m |
| Second Level | Bathroom | 2.72 m | 2.83 m | 2.72 m x 2.83 m |
| Second Level | Primary Bedroom | 6.85 m | 5.28 m | 6.85 m x 5.28 m |
| Second Level | Bathroom | 3.4 m | 3.19 m | 3.4 m x 3.19 m |
| Second Level | Bedroom | 3.4 m | 3.99 m | 3.4 m x 3.99 m |
| Second Level | Bedroom | 3.71 m | 3.53 m | 3.71 m x 3.53 m |
| Basement | Bedroom | 3.17 m | 4.33 m | 3.17 m x 4.33 m |
| Basement | Family Room | 6.69 m | 6.48 m | 6.69 m x 6.48 m |
| Basement | Utility Room | 4.8 m | 10.26 m | 4.8 m x 10.26 m |
| Basement | Bathroom | 2.83 m | 2.81 m | 2.83 m x 2.81 m |
| Main Level | Foyer | 1.59 m | 1.59 m | 1.59 m x 1.59 m |
| Main Level | Dining Room | 4.4 m | 4.22 m | 4.4 m x 4.22 m |
| Main Level | Living Room | 5.82 m | 4.5 m | 5.82 m x 4.5 m |
| Main Level | Kitchen | 4.53 m | 6.58 m | 4.53 m x 6.58 m |
| Main Level | Laundry Room | 3.27 m | 3 m | 3.27 m x 3 m |
| Main Level | Office | 4.79 m | 2.83 m | 4.79 m x 2.83 m |
Contact Us
Contact us for more information
Mathieu Gignac
Salesperson
2148 Carling Ave., Unit 6
Ottawa, Ontario K2A 1H1
(613) 829-1818
royallepageintegrity.ca/

