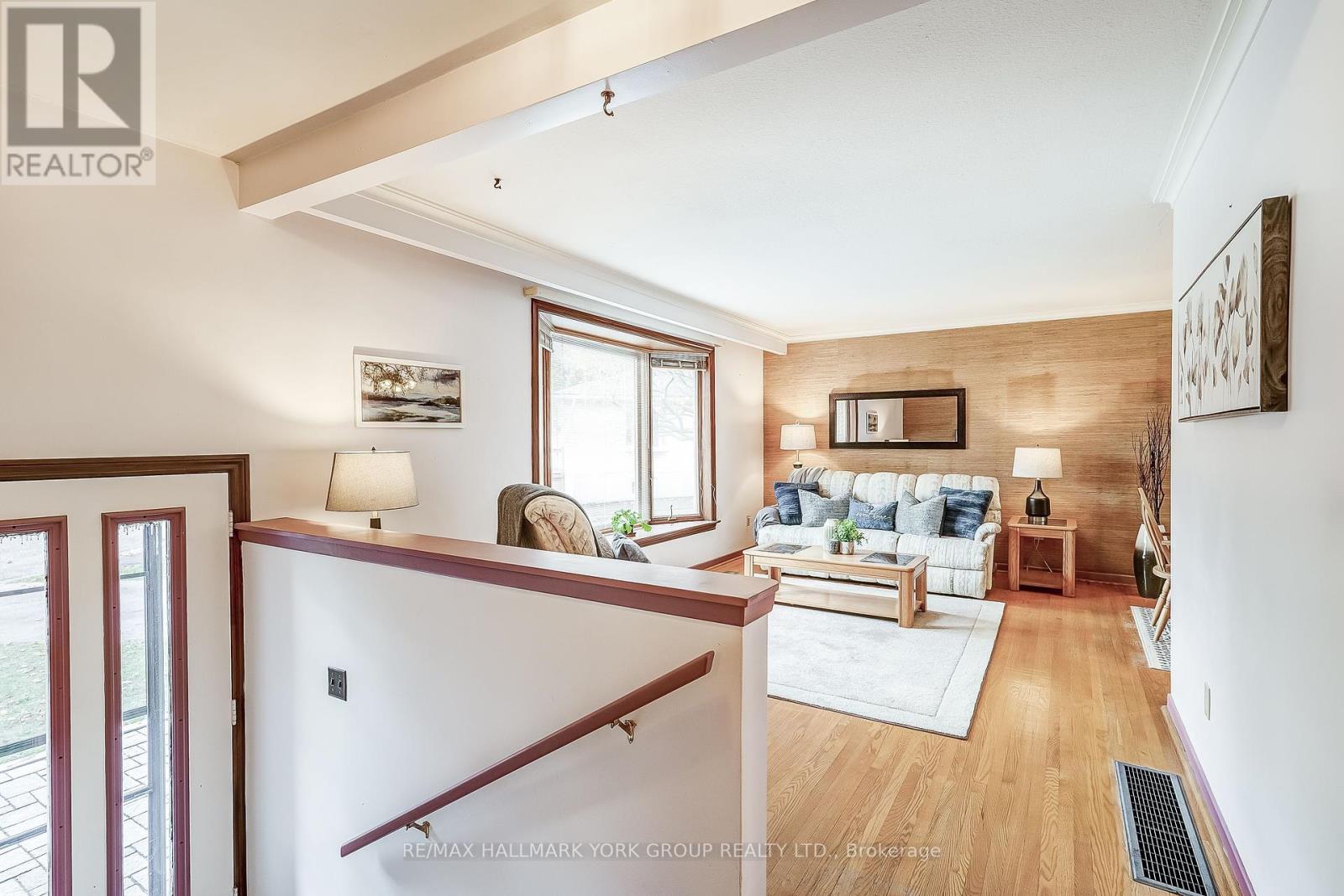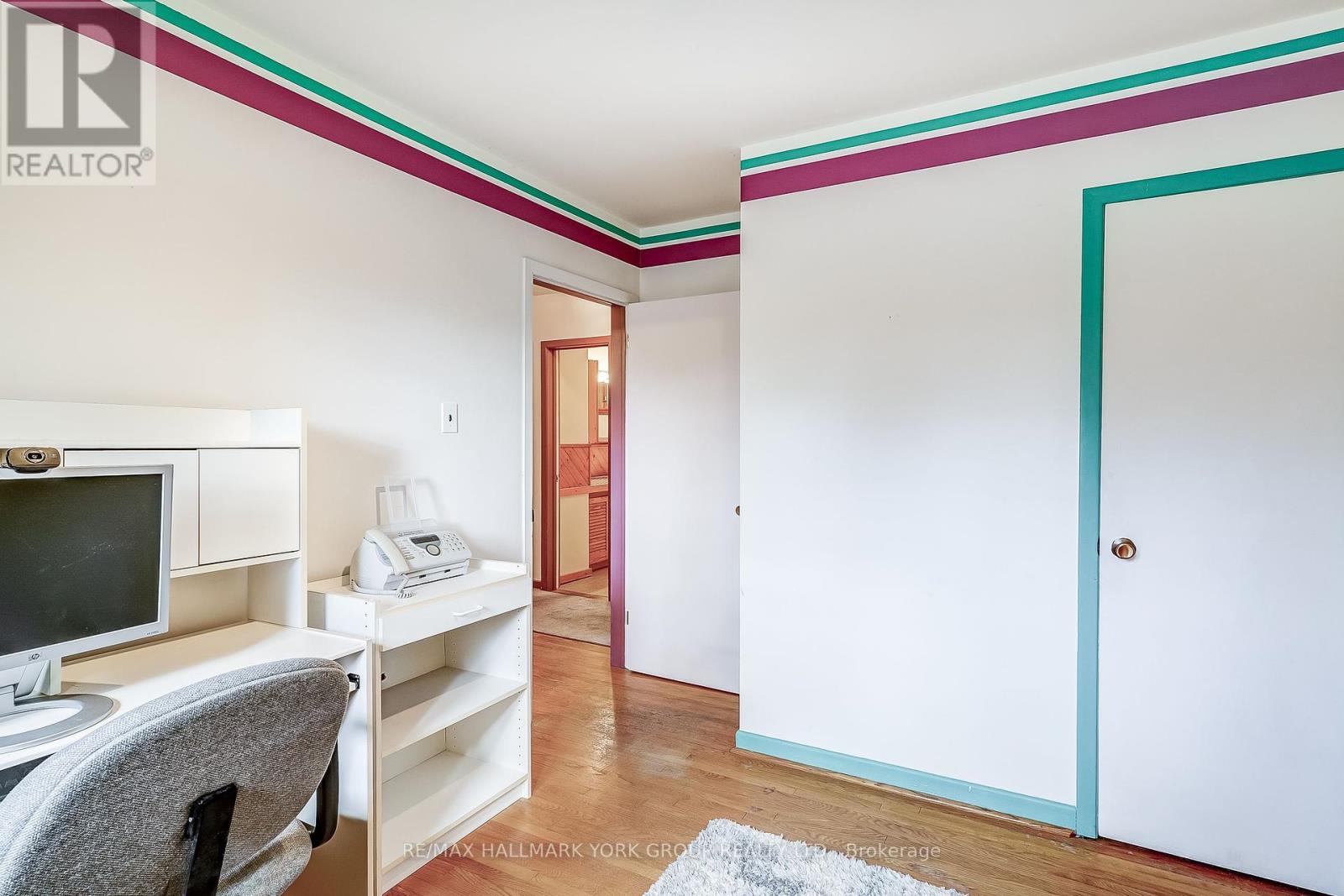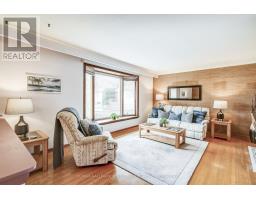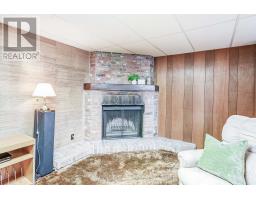5 Cabot Court Aurora, Ontario L4G 2Y9
$989,000
Welcome To 5 Cabot Court! Nestled On A Peaceful Court In The Heart Of Aurora, This Charming & Well-Maintained 3-Bedroom Bungalow Boasts Amazing Potential For Your Finishing Touches! Step Inside To Discover A Sunlit Main Floor, With Hardwood Throughout, Large West-Facing Bow Window In The Living Room, & A Gas Stove In Kitchen! The Basement Has A Separate Entrance & Above-Grade Windows, Rec Room, Family Room With Wood-Burning Fireplace, Wet Bar (Could Be Converted To Kitchen!) Bedroom, & A 2-Piece Bath! Outside, Unwind In Your Private, Pie-Shaped Backyard! It's A Haven Of Tranquility, With Mature Trees & Ample Space (95 Wide At Rear!), This Yard Is Perfect For Gatherings, Gardening, Or Simply Relaxing In Your Own Green Oasis. A Large Storage Shed With Loft Provides Generous Storage To Keep You Organized, Or Potential For A Creative Workspace. This Is More Than Just A House; It's A Home Where Memories Will Be Made. This Home Is Perfect For First-Time Homebuyers, Investors, & Renovators Alike! Don't Miss This Opportunity! **** EXTRAS **** Great Potential For Basement Apartment! Large Shed With Loft! Shingles - Approx. 10 Yrs, Furnace - Approx. 12 Yrs, A/C - Approx. 15 Yrs, Eavestrough - Approx. 8 Yrs, Driveway Re-Paved - 2 Yrs, Front Walkway - 3 Yrs (id:50886)
Property Details
| MLS® Number | N10413335 |
| Property Type | Single Family |
| Community Name | Aurora Heights |
| ParkingSpaceTotal | 5 |
Building
| BathroomTotal | 2 |
| BedroomsAboveGround | 3 |
| BedroomsBelowGround | 1 |
| BedroomsTotal | 4 |
| Appliances | Central Vacuum, Blinds, Dishwasher, Dryer, Hood Fan, Refrigerator, Stove, Washer, Water Softener, Window Coverings |
| ArchitecturalStyle | Bungalow |
| BasementDevelopment | Finished |
| BasementFeatures | Separate Entrance |
| BasementType | N/a (finished) |
| ConstructionStyleAttachment | Detached |
| CoolingType | Central Air Conditioning |
| ExteriorFinish | Brick |
| FireplacePresent | Yes |
| FlooringType | Hardwood, Carpeted |
| FoundationType | Concrete |
| HalfBathTotal | 1 |
| HeatingFuel | Natural Gas |
| HeatingType | Forced Air |
| StoriesTotal | 1 |
| SizeInterior | 1099.9909 - 1499.9875 Sqft |
| Type | House |
| UtilityWater | Municipal Water |
Land
| Acreage | No |
| Sewer | Sanitary Sewer |
| SizeDepth | 111 Ft ,1 In |
| SizeFrontage | 51 Ft ,8 In |
| SizeIrregular | 51.7 X 111.1 Ft ; Pie-shaped - 94.87'(r) X 102.51'(n) |
| SizeTotalText | 51.7 X 111.1 Ft ; Pie-shaped - 94.87'(r) X 102.51'(n) |
Rooms
| Level | Type | Length | Width | Dimensions |
|---|---|---|---|---|
| Basement | Recreational, Games Room | 6.59 m | 5.09 m | 6.59 m x 5.09 m |
| Basement | Family Room | 6.52 m | 3.87 m | 6.52 m x 3.87 m |
| Basement | Bedroom 4 | 2.72 m | 2.65 m | 2.72 m x 2.65 m |
| Main Level | Living Room | 5.35 m | 3.4 m | 5.35 m x 3.4 m |
| Main Level | Kitchen | 3.68 m | 2.88 m | 3.68 m x 2.88 m |
| Main Level | Dining Room | 3 m | 3 m | 3 m x 3 m |
| Main Level | Primary Bedroom | 3.91 m | 3.04 m | 3.91 m x 3.04 m |
| Main Level | Bedroom 2 | 3.02 m | 2.98 m | 3.02 m x 2.98 m |
| Main Level | Bedroom 3 | 3.67 m | 3.05 m | 3.67 m x 3.05 m |
https://www.realtor.ca/real-estate/27629488/5-cabot-court-aurora-aurora-heights-aurora-heights
Interested?
Contact us for more information
Andrew Cowen
Salesperson
16 Industrial Parkway S
Aurora, Ontario L4G 0R4
Susan Evelyn Cowen
Salesperson
16 Industrial Parkway S
Aurora, Ontario L4G 0R4

















































































