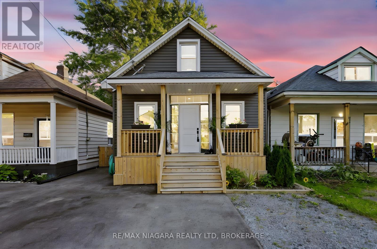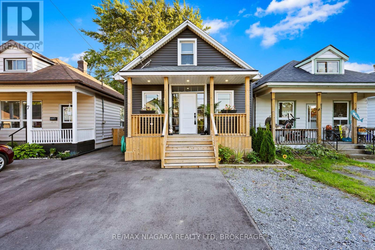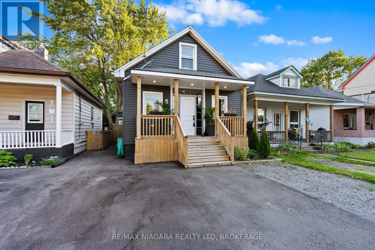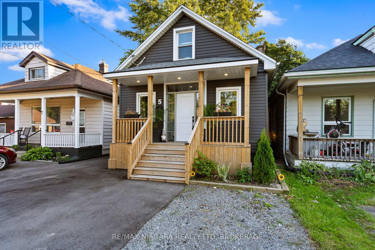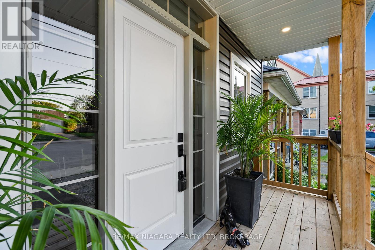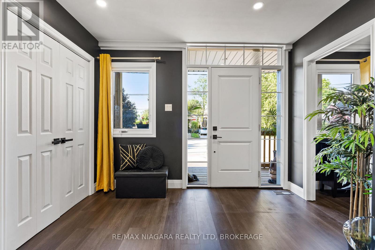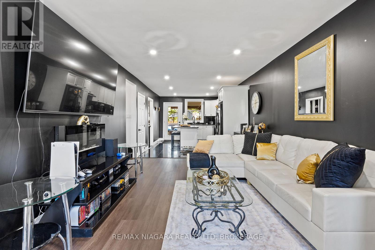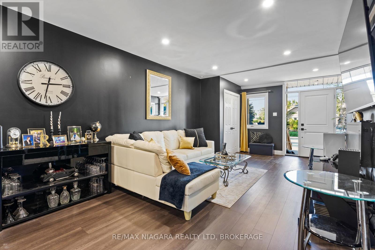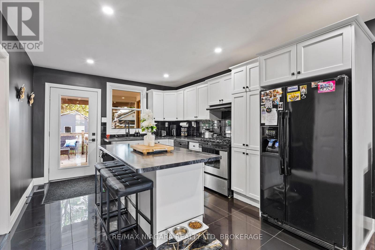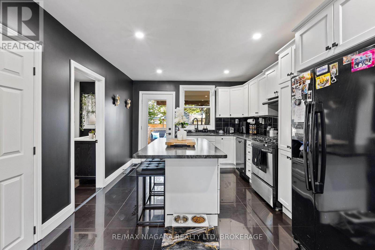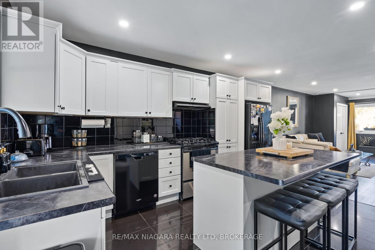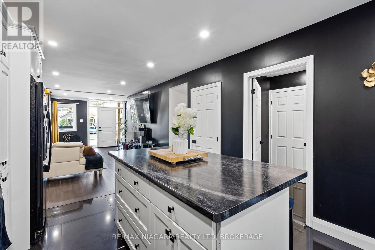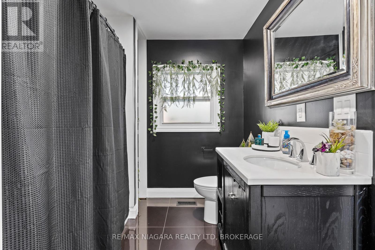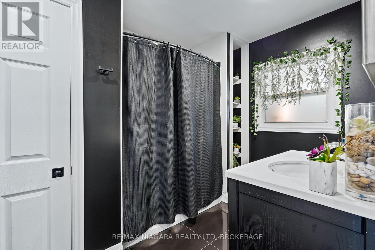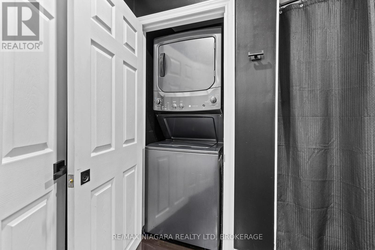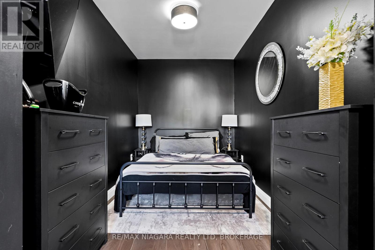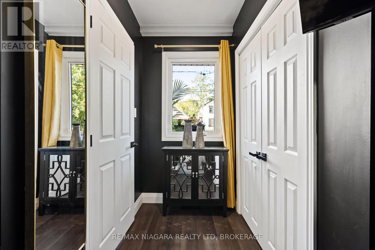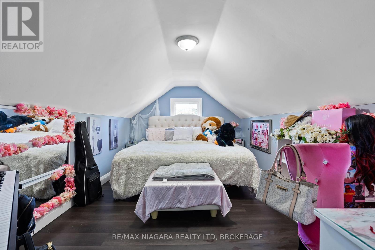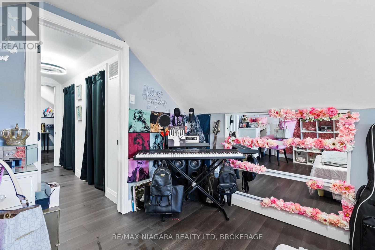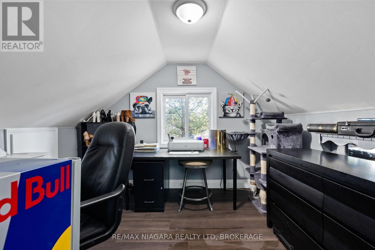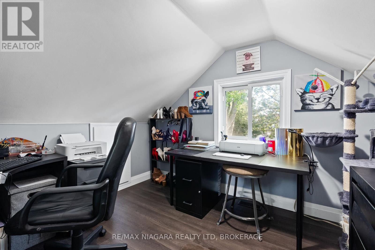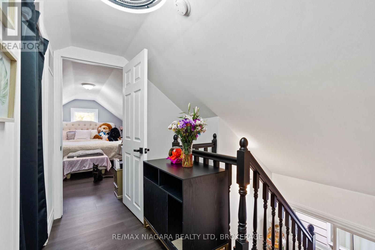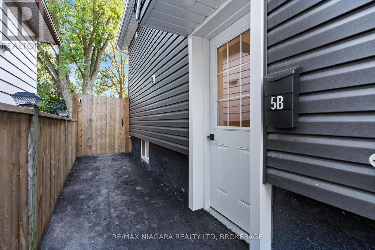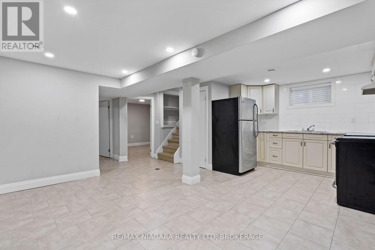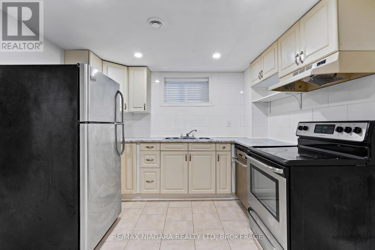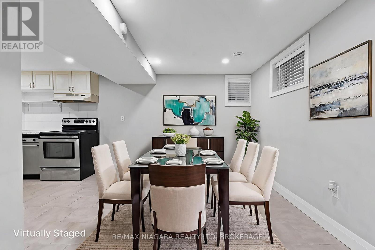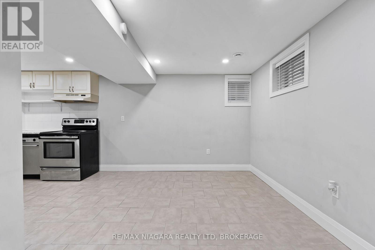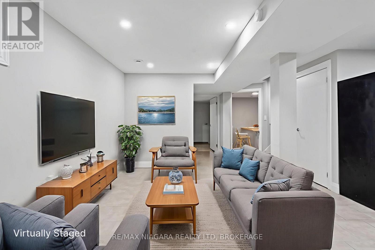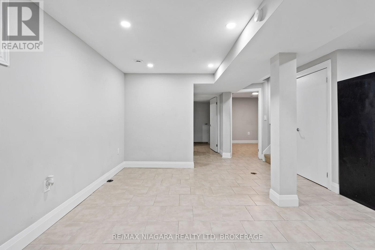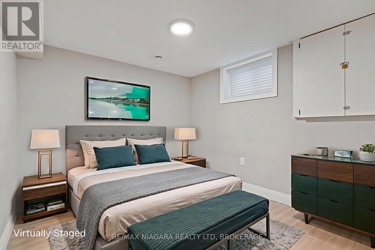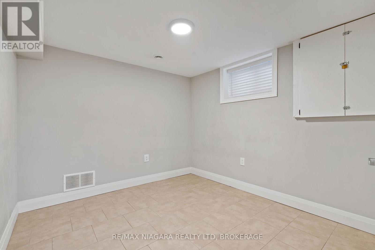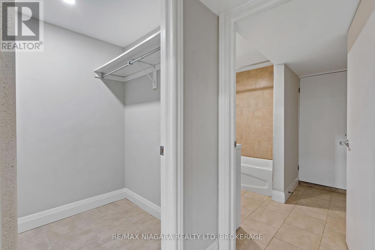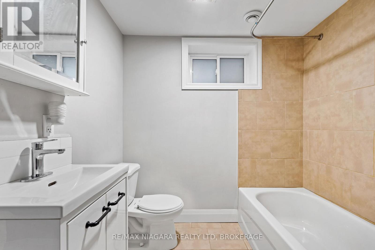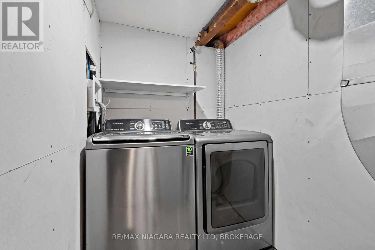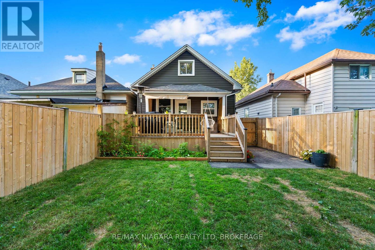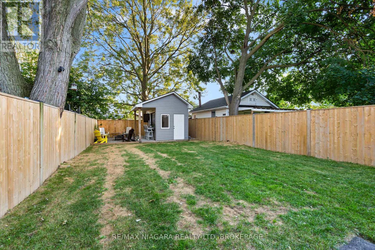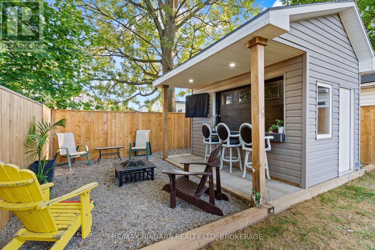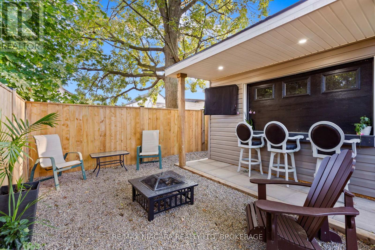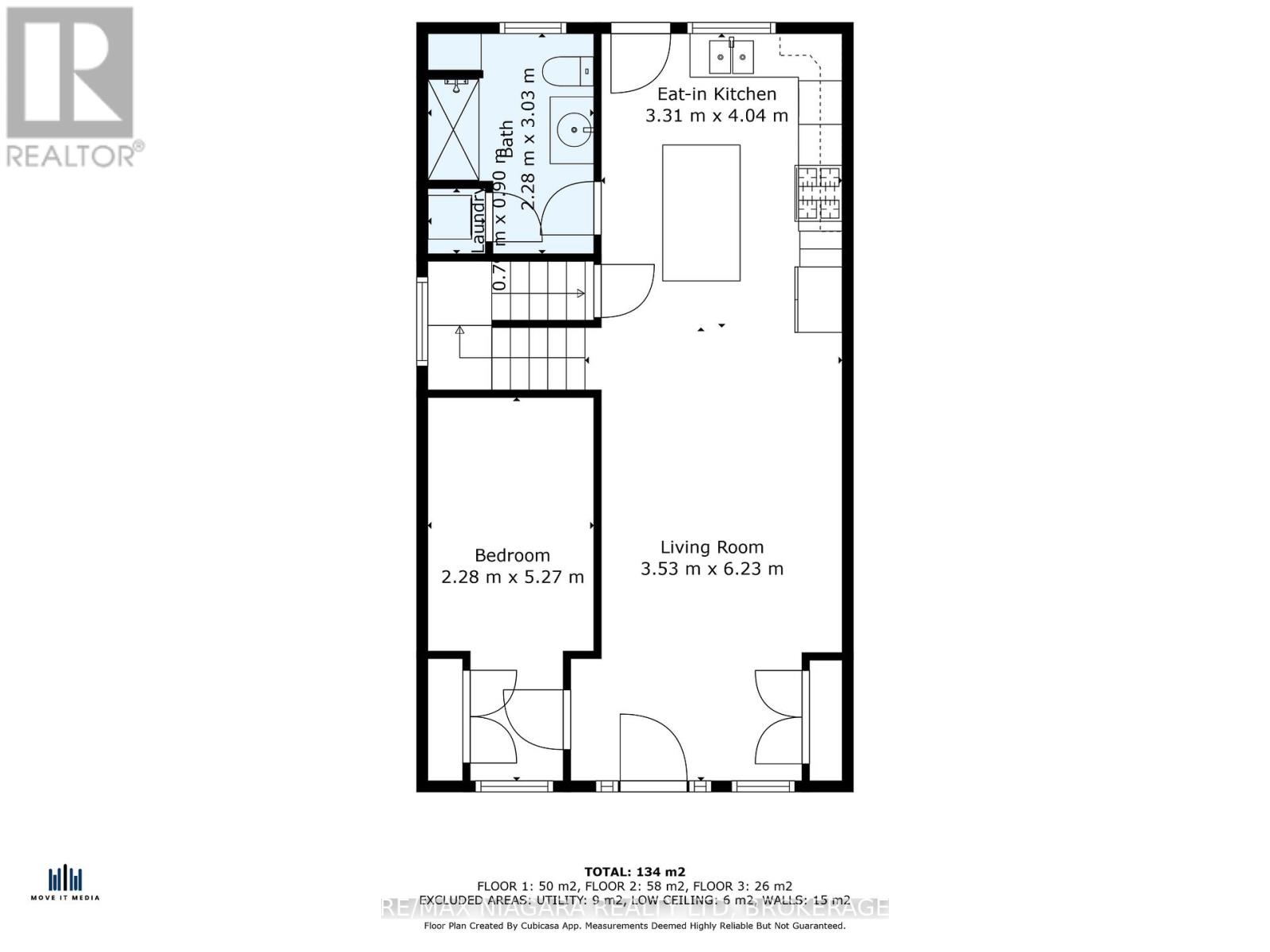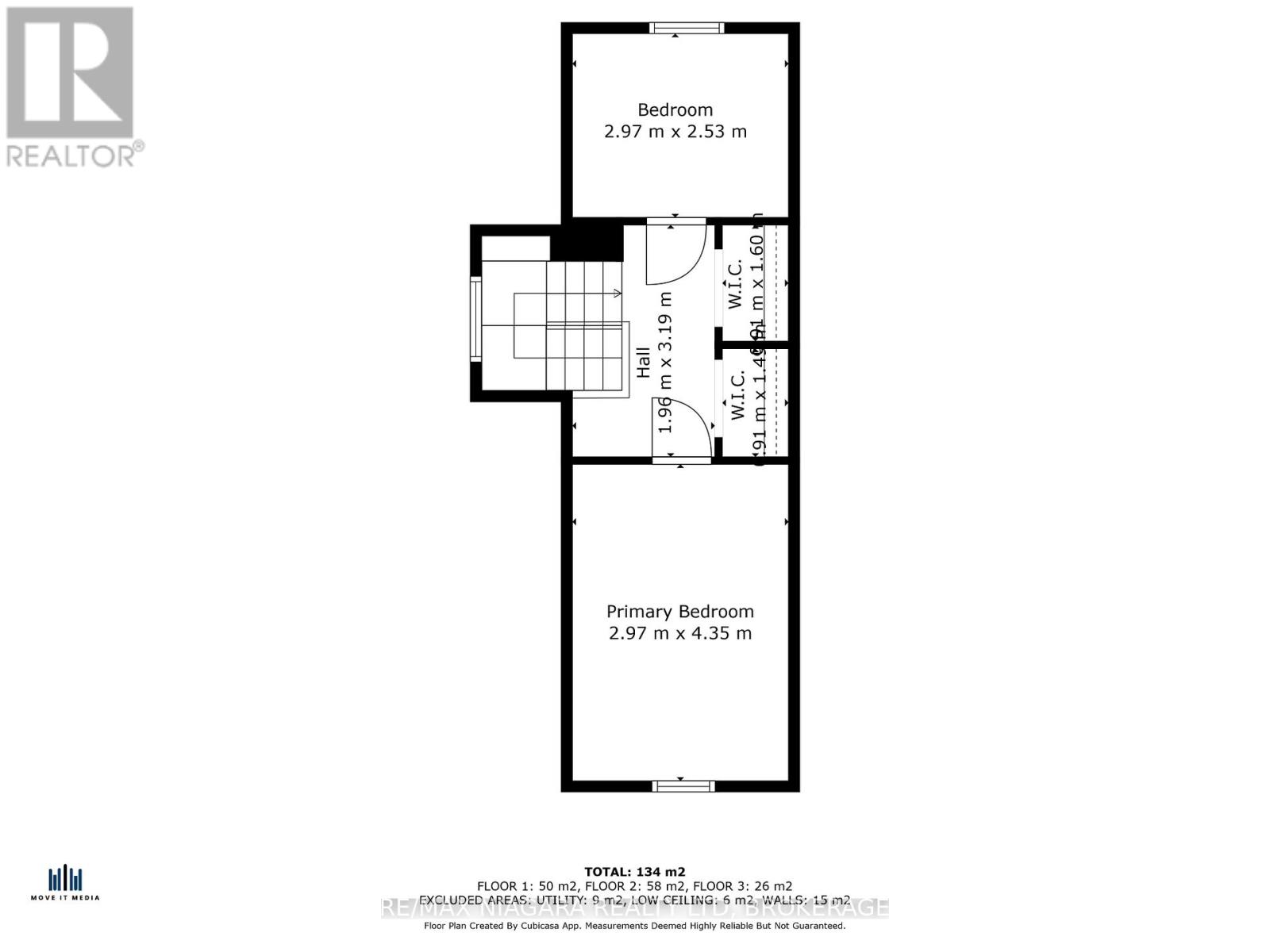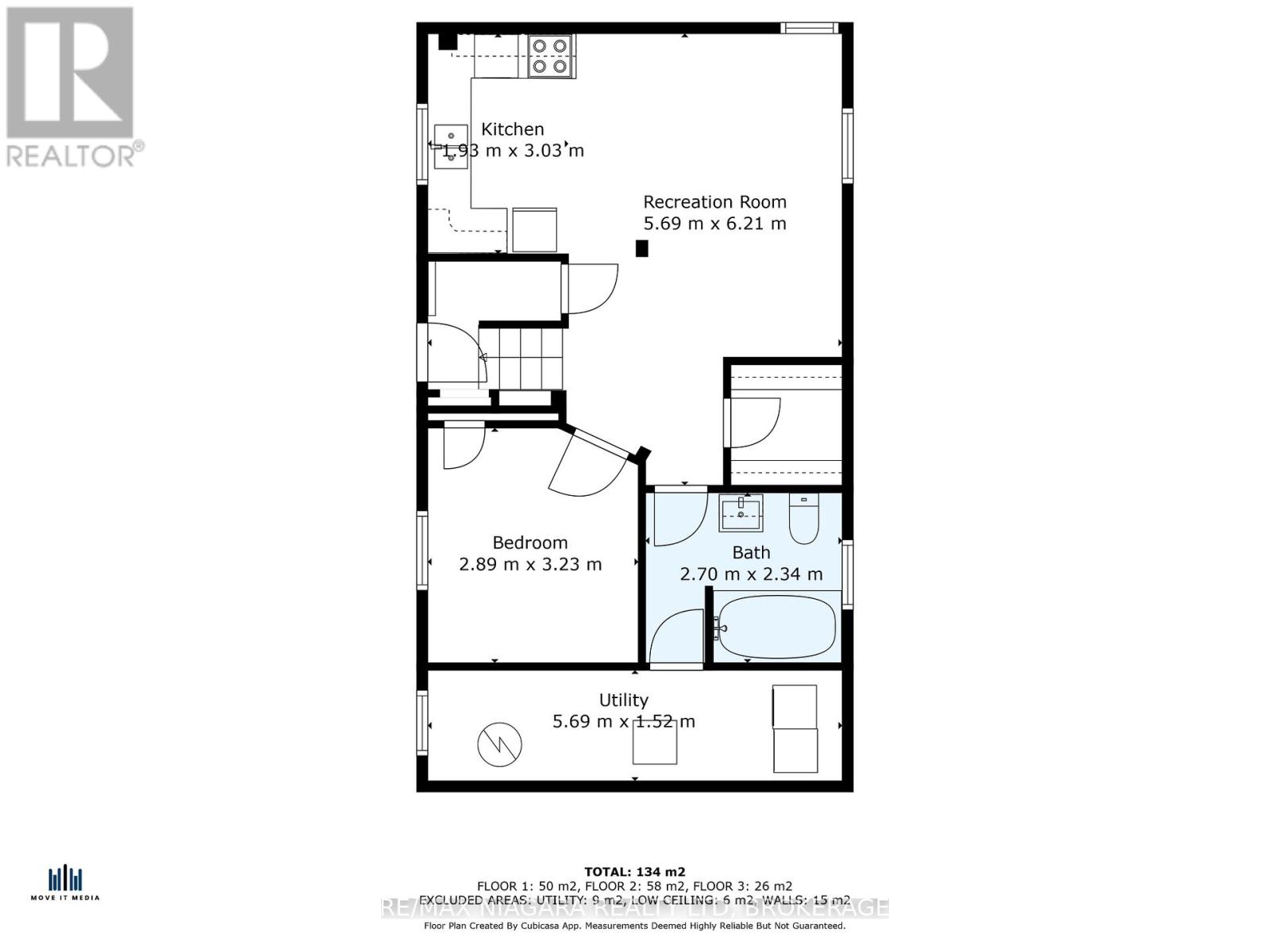5 Cady Street Welland, Ontario L3B 4B5
$579,000
Welcome to 5 Cady Street in Welland a fully renovated 1.5-storey home with income potential. Situated on a 27x132 ft lot, this 1000+ sq ft home has been taken down to the studs and rebuilt with modern updates inside and out.The main level features a bright living space, a brand-new kitchen, main floor laundry, and 3 bedrooms served by a stylish 4-piece bath. Downstairs, a separate entrance leads to a 700 sq ft self-contained 1-bedroom apartment complete with its own new kitchen, ideal for extended family or rental income.Major updates provide peace of mind: vinyl siding, front porch, rear deck, shed (2024), new driveway (2025), fence (2025), ProSeal waterproofing with warranty (2020), breaker panel (2022), furnace & ductwork (2023), updated plumbing & water lines (2023), wiring & insulation (2023), owned hot water tank (2018), AC (2016), and asphalt shingles (2009).The backyard is private and functional, with a new deck and a versatile shed/bar that could be converted to an ADU. Move-in ready and worry-free, this property is perfect for investors or buyers seeking a turnkey home with rental income potential. (id:50886)
Property Details
| MLS® Number | X12392186 |
| Property Type | Single Family |
| Community Name | 773 - Lincoln/Crowland |
| Equipment Type | None |
| Features | Carpet Free, In-law Suite |
| Parking Space Total | 2 |
| Rental Equipment Type | None |
Building
| Bathroom Total | 2 |
| Bedrooms Above Ground | 3 |
| Bedrooms Below Ground | 1 |
| Bedrooms Total | 4 |
| Age | 51 To 99 Years |
| Appliances | Dishwasher, Dryer, Stove, Washer, Window Coverings, Refrigerator |
| Basement Features | Apartment In Basement |
| Basement Type | N/a |
| Construction Style Attachment | Detached |
| Cooling Type | Central Air Conditioning |
| Exterior Finish | Vinyl Siding |
| Foundation Type | Block |
| Heating Fuel | Natural Gas |
| Heating Type | Forced Air |
| Stories Total | 2 |
| Size Interior | 700 - 1,100 Ft2 |
| Type | House |
| Utility Water | Municipal Water |
Parking
| No Garage |
Land
| Acreage | No |
| Sewer | Sanitary Sewer |
| Size Depth | 132 Ft |
| Size Frontage | 27 Ft |
| Size Irregular | 27 X 132 Ft |
| Size Total Text | 27 X 132 Ft |
Rooms
| Level | Type | Length | Width | Dimensions |
|---|---|---|---|---|
| Second Level | Bedroom 2 | 2.97 m | 2.53 m | 2.97 m x 2.53 m |
| Second Level | Bedroom 3 | 2.97 m | 4.35 m | 2.97 m x 4.35 m |
| Basement | Utility Room | 5.69 m | 1.52 m | 5.69 m x 1.52 m |
| Basement | Kitchen | 1.93 m | 3.03 m | 1.93 m x 3.03 m |
| Basement | Living Room | 5.69 m | 6.21 m | 5.69 m x 6.21 m |
| Basement | Bedroom | 2.89 m | 3.23 m | 2.89 m x 3.23 m |
| Basement | Bathroom | 2.7 m | 2.34 m | 2.7 m x 2.34 m |
| Main Level | Living Room | 3.53 m | 6.23 m | 3.53 m x 6.23 m |
| Main Level | Kitchen | 3.31 m | 4.04 m | 3.31 m x 4.04 m |
| Main Level | Bedroom | 2.28 m | 5.27 m | 2.28 m x 5.27 m |
| Main Level | Bathroom | 2.28 m | 3.03 m | 2.28 m x 3.03 m |
Contact Us
Contact us for more information
Debi Chewerda
Salesperson
261 Martindale Rd., Unit 14c
St. Catharines, Ontario L2W 1A2
(905) 687-9600
(905) 687-9494
www.remaxniagara.ca/

