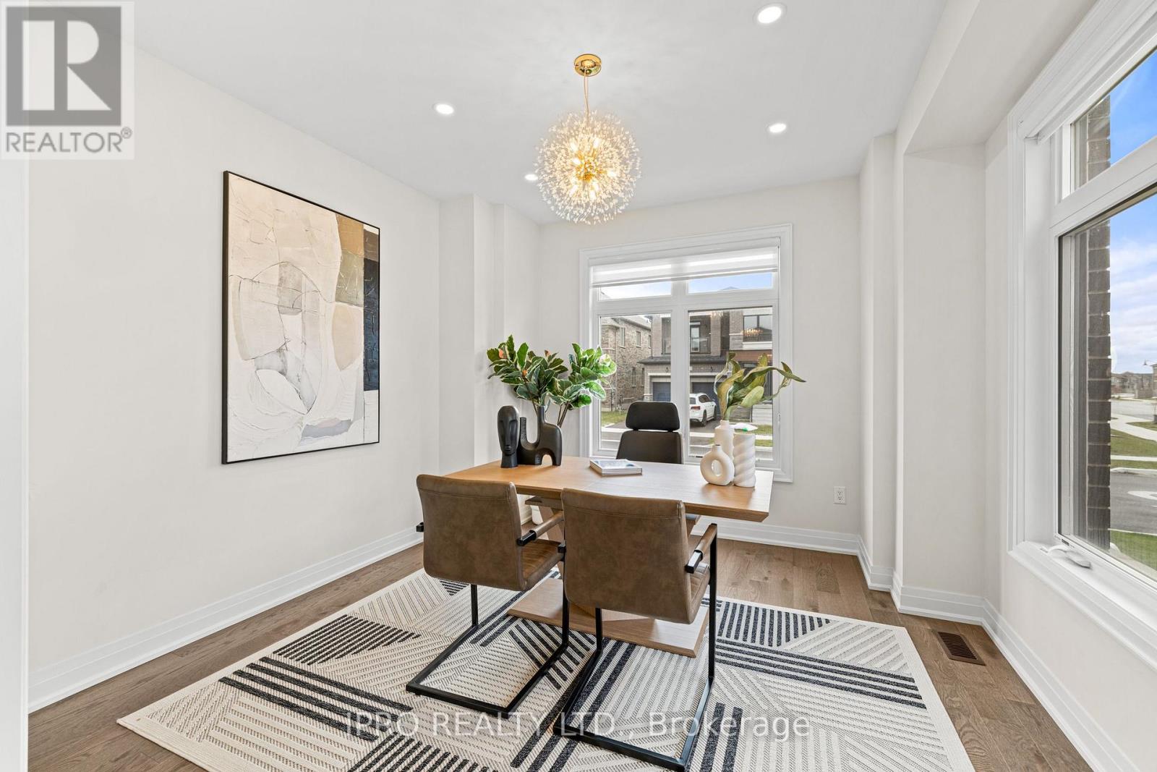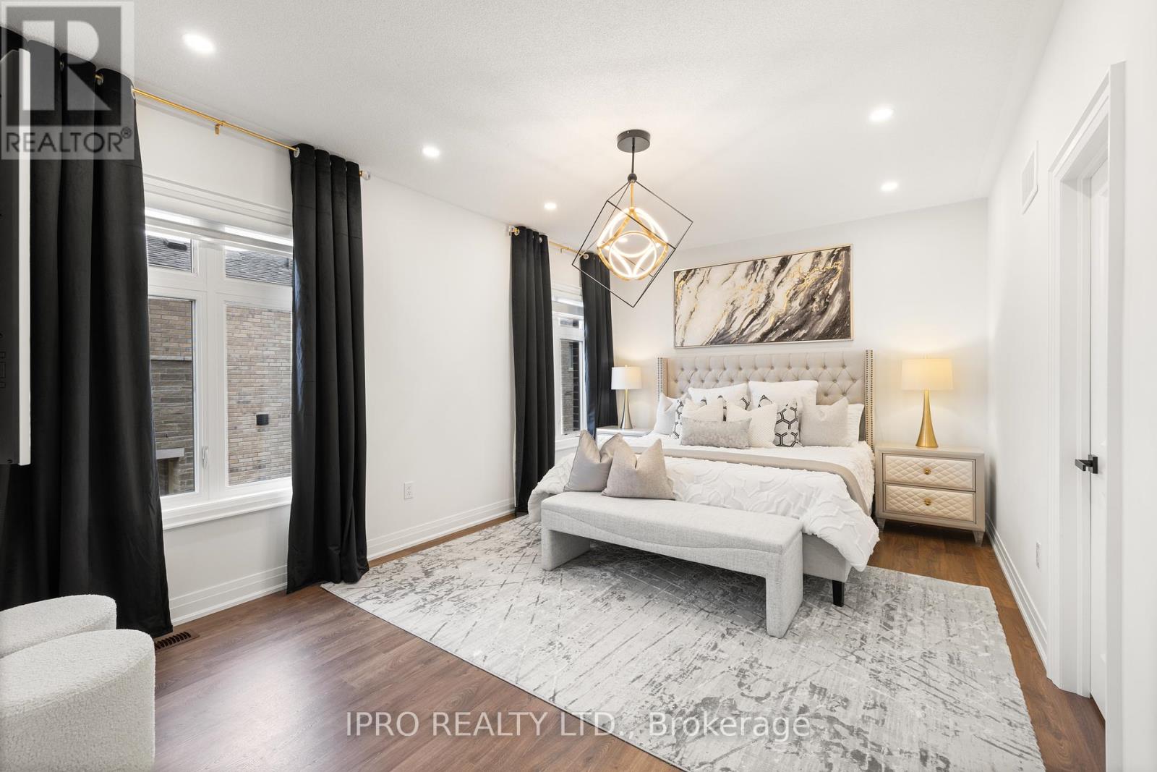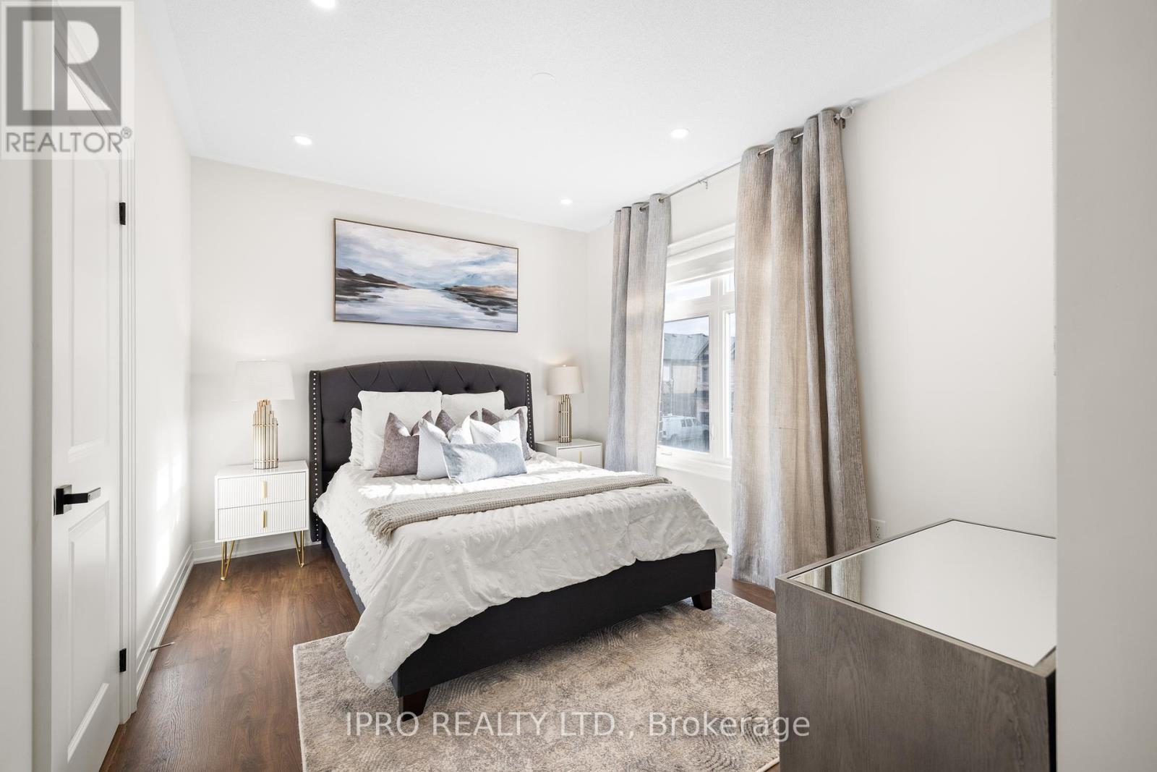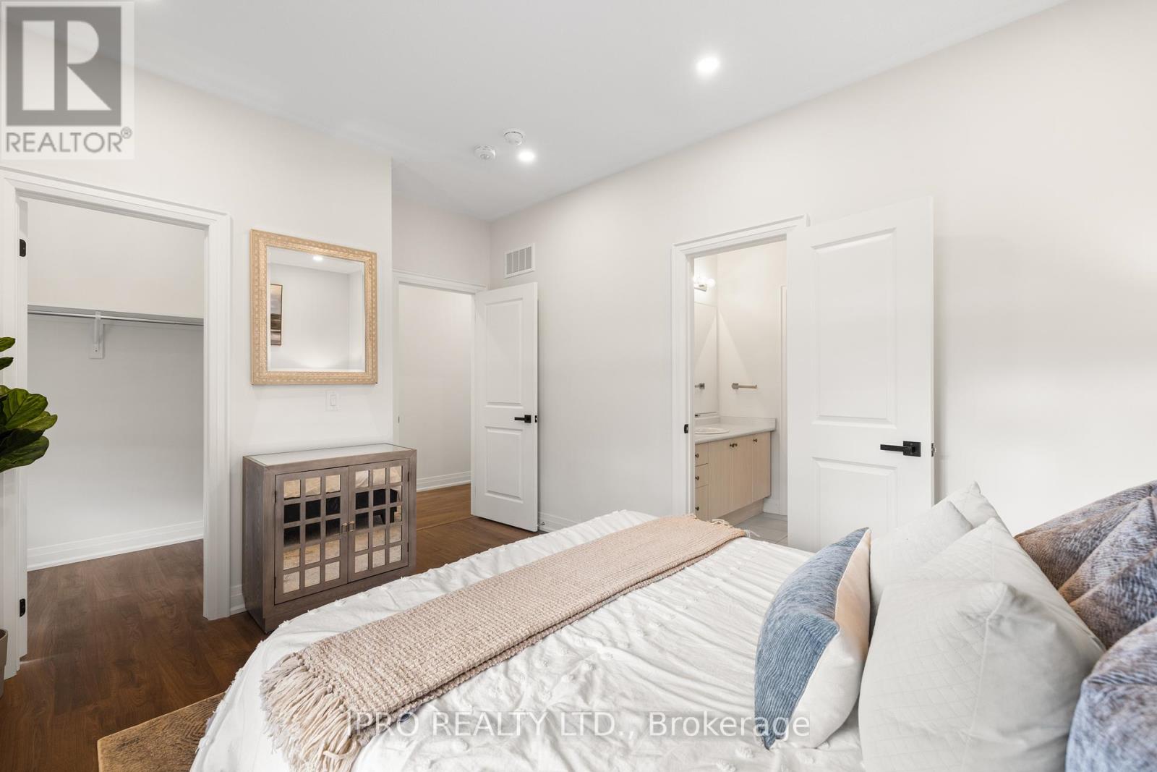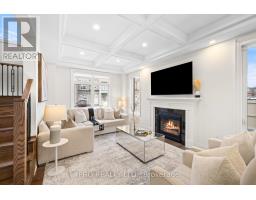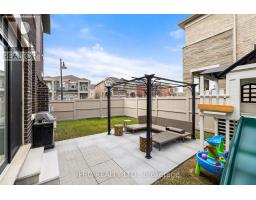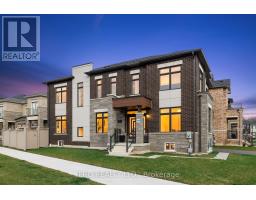5 Cattail Crescent Hamilton, Ontario L8B 1Z5
$1,498,000
Luxury Living at its Finest in this Nearly New, 1-Year-Old Home, Situated on a Rare Premium Corner Lot with An Impressive 56 Ft Frontage and Excellent Curb Appeal Located in the Prestigious Mountainview Heights Neighborhood of Waterdown. Boasting 2730 Sq. Ft. of Above-Grade Living Space, This Home Welcomes You Through Double Doors Into a Tastefully Designed Grand Foyer. The Main And Second Levels Feature Soaring 9 Ft Ceilings, Coffered Ceilings In The Family Room, and an Inviting Gas Fireplace that Enhances the Elegant Sense of Space. Over $130,000 Spent On Upgrades Including Smooth Ceilings, Premium Finishes Throughout, Newly Installed Custom Cabinetry in The Mud/Laundry Rooms and Dimmable Pot Lights Further Elevate the Homes Sophisticated Atmosphere. The Gourmet Kitchen is a Chef's Dream, Equipped with Kitchenaid & Bosch SS Appliances, a Large Central Island, a Walk-In Pantry and a Bright Breakfast Area that Flows Into a Spacious Backyard with Newly Installed Interlocking Stone Ideal for Entertaining and Relaxation. The Main Floor also Offers a Dedicated Office that can be used as an Additional Family Room, and Formal Dining Room. Upstairs, each of the 4 Generously Sized Bedrooms Features Its Own Ensuite or Jack & Jill Bathroom, along with Large Walk-In Closets. The Primary Suite is a True Retreat, Offering a Spacious Walk-In Closet and a Spa-Like Ensuite with a Soaker Tub and Double Vanity. No Sidewalk On One Side, Providing Enhanced Privacy. This Home Offers The Perfect Blend Of Luxury, Comfort, and Contemporary Style in One of Waterdowns Most Sought-After Neighborhoods Conveniently Located just Minutes to Aldershot GO station, Smokey Hollow Waterfall, Bruce Trails, Schools, Highways, Amenities and Much More **** EXTRAS **** Top of the Line Stainless Steel Appliances, High End Light Fixtures, Zebra Shades with Customized Drapes, Newly Built In Cabinetry (Mud Rm+ Laundry Rm), Electrical in Garage for EV Charger, BBQ Gas Line. Option to Purchase Furniture** (id:50886)
Open House
This property has open houses!
2:00 pm
Ends at:4:00 pm
Property Details
| MLS® Number | X11911193 |
| Property Type | Single Family |
| Community Name | Waterdown |
| AmenitiesNearBy | Park, Schools |
| Features | Carpet Free |
| ParkingSpaceTotal | 4 |
Building
| BathroomTotal | 4 |
| BedroomsAboveGround | 4 |
| BedroomsBelowGround | 1 |
| BedroomsTotal | 5 |
| Amenities | Fireplace(s) |
| BasementDevelopment | Unfinished |
| BasementType | Full (unfinished) |
| ConstructionStyleAttachment | Detached |
| CoolingType | Central Air Conditioning |
| ExteriorFinish | Stone, Brick |
| FireplacePresent | Yes |
| FlooringType | Porcelain Tile, Hardwood |
| FoundationType | Poured Concrete |
| HalfBathTotal | 1 |
| HeatingFuel | Natural Gas |
| HeatingType | Forced Air |
| StoriesTotal | 2 |
| SizeInterior | 2499.9795 - 2999.975 Sqft |
| Type | House |
| UtilityWater | Municipal Water |
Parking
| Attached Garage |
Land
| Acreage | No |
| LandAmenities | Park, Schools |
| Sewer | Sanitary Sewer |
| SizeDepth | 90 Ft ,4 In |
| SizeFrontage | 56 Ft ,10 In |
| SizeIrregular | 56.9 X 90.4 Ft |
| SizeTotalText | 56.9 X 90.4 Ft |
Rooms
| Level | Type | Length | Width | Dimensions |
|---|---|---|---|---|
| Second Level | Bedroom 4 | 3.6 m | 3.4 m | 3.6 m x 3.4 m |
| Second Level | Laundry Room | Measurements not available | ||
| Second Level | Primary Bedroom | 5.18 m | 3.7 m | 5.18 m x 3.7 m |
| Second Level | Bedroom 2 | 5 m | 3 m | 5 m x 3 m |
| Second Level | Bedroom 3 | 4 m | 3.3 m | 4 m x 3.3 m |
| Main Level | Foyer | Measurements not available | ||
| Main Level | Family Room | 5.3 m | 3.4 m | 5.3 m x 3.4 m |
| Main Level | Dining Room | 4.3 m | 3.3 m | 4.3 m x 3.3 m |
| Main Level | Library | 3.7 m | 3.6 m | 3.7 m x 3.6 m |
| Main Level | Kitchen | 4 m | 4 m | 4 m x 4 m |
| Main Level | Eating Area | 3.7 m | 2.7 m | 3.7 m x 2.7 m |
https://www.realtor.ca/real-estate/27774787/5-cattail-crescent-hamilton-waterdown-waterdown
Interested?
Contact us for more information
Anum Rauf
Salesperson





