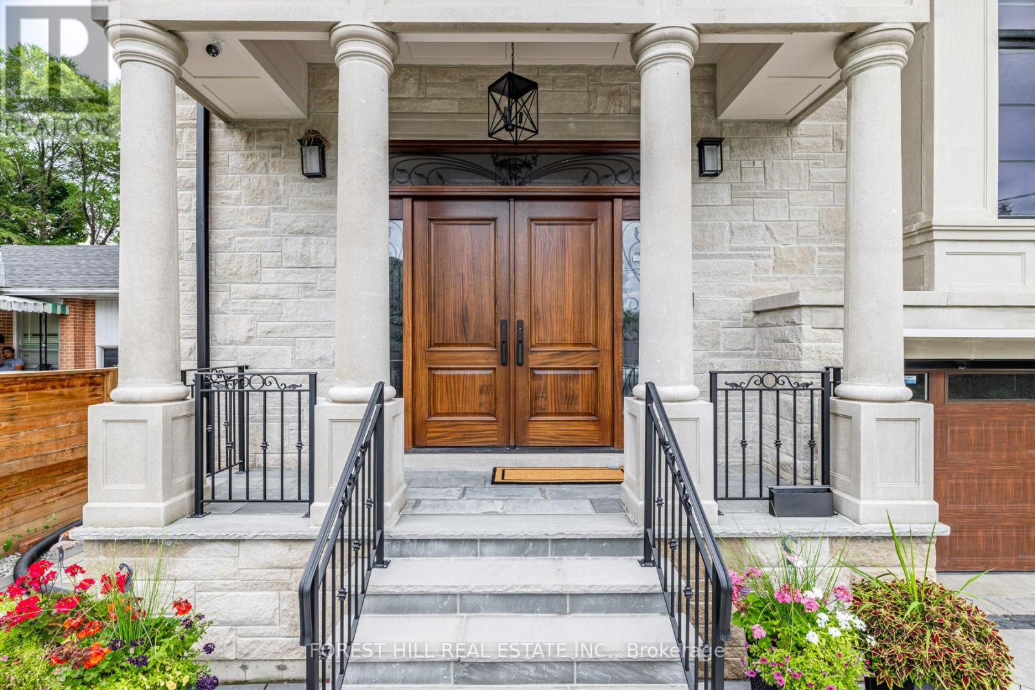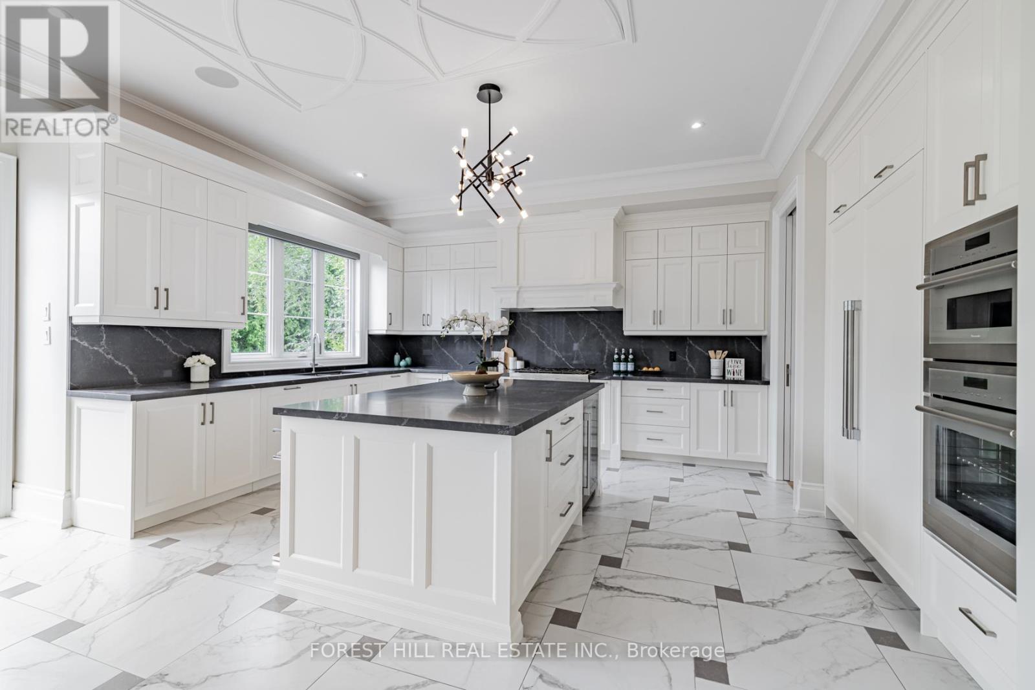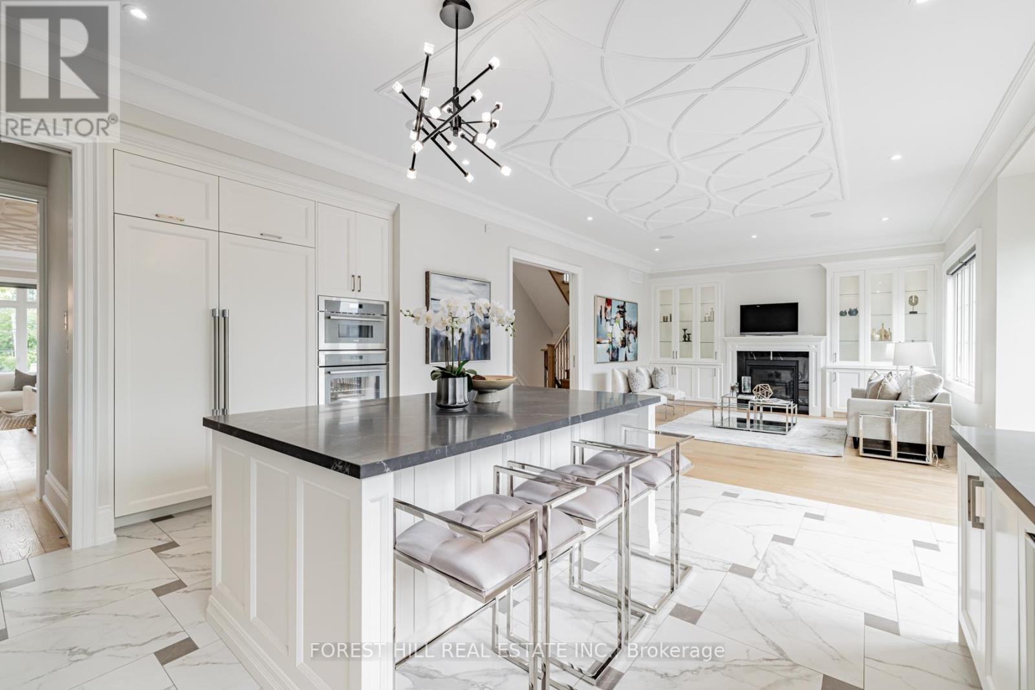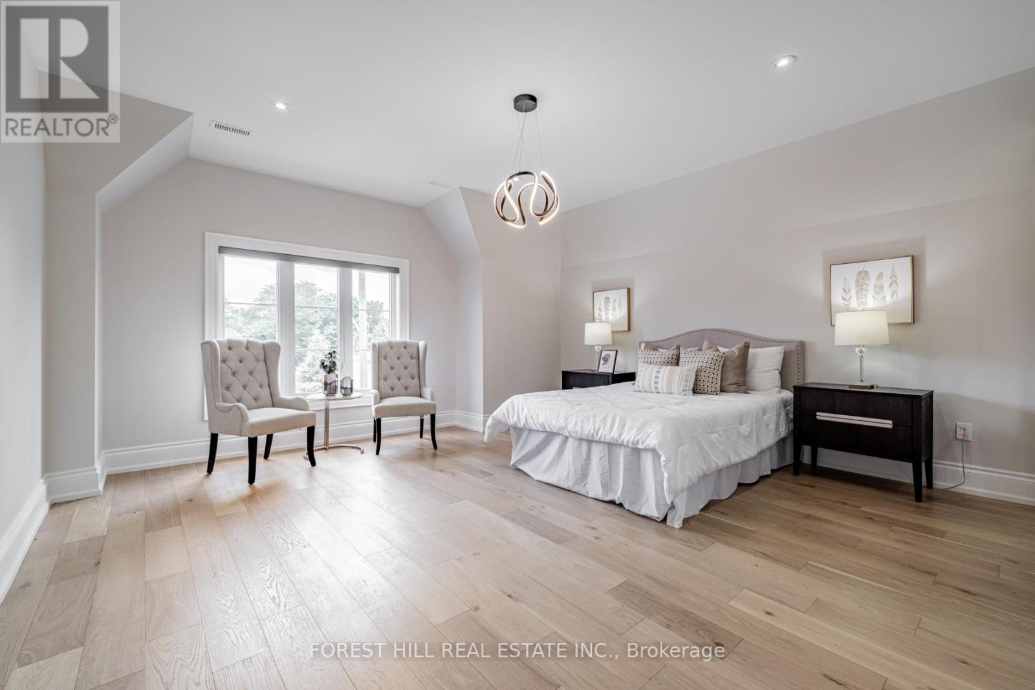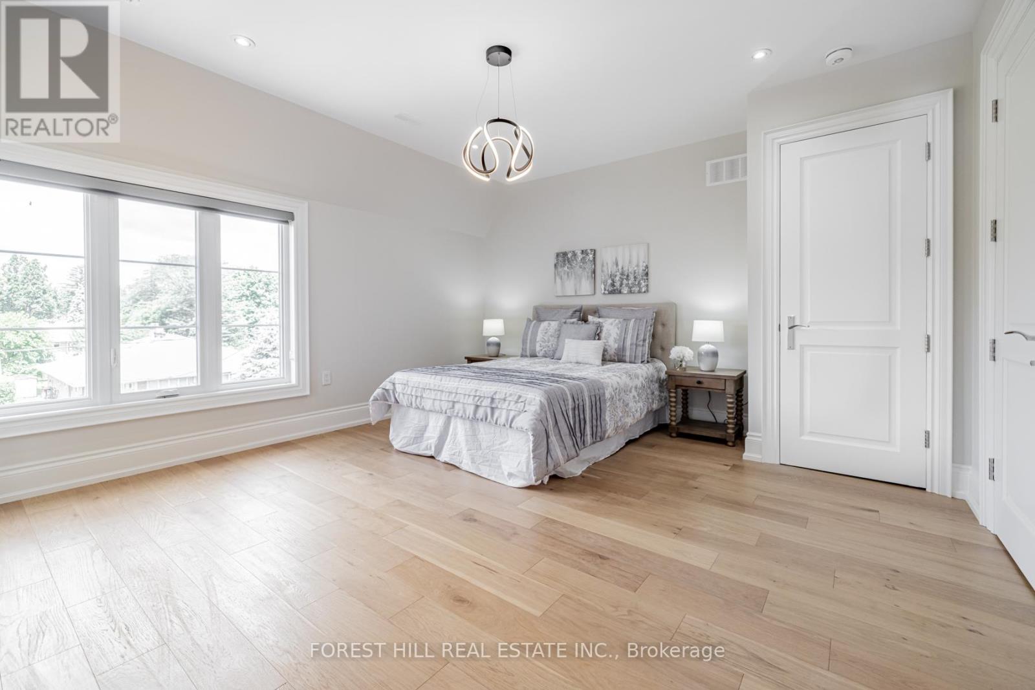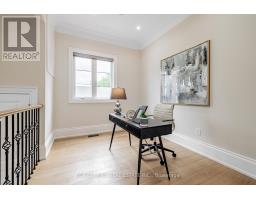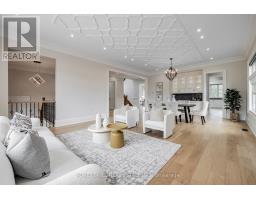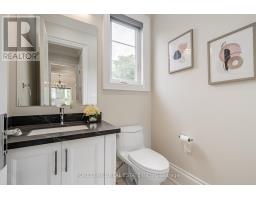5 Charlemagne Drive Toronto, Ontario M2N 4H7
$3,780,000
***Top-Ranked School:Earl Hais SS/Mckee PS***Mins Away To Yonge St--Short Walking Distance(Subway-Shopping & Earl Haig SS/Mckee PS)--ONE OF A KIND---A Desirable Location In Willowdale East**UNIQUE Opportunity:Custom-Built Family Home------Designed For 4CARS PARKING GARAGE+4Cars Parking Driveway-2FURANCES/2CACS & 2LAUNDRY RMS**ELEGANT--Functional/Contemporary/Open Concept Design Hm W/Hi Ceilings & Large Window Allowing Abundant Natural Sunlighting**Welcoming Double Main Dr W/Open Foyer & Open Sitting Or Den Area**Spacious Living/Dining Rms Combined W/10Ft Ceiling**Gourmet Kit-Natural Sunny South Exp--Large Breakfast Area/Easy Access To South-View Sundeck Area & Pocket door in the kitchen area & Fam Gathering Fam Rm**Prim Bedrm W/HEATED 6Pcs/Spa-Like Ensuite & W/I Closet & All Generously-Appointed Bedrooms W/All Ensuite For Privacy & Comfort**Fully Finished W-Out & Separate Entry From The Garage & Hi Ceiling(12ft +Rec Rm)-2Washrms-Kitchenette Area Bsmt(suitable for In_law or rent-able **Convenient Location To EARL HAIS SS/MCKEE PS & Yonge St Shopping/Subway & Park,Community Centre & More!!! **EXTRAS** *Paneled Fridge,B/I Gas Cooktop,S/S B/I Microwave,S/S B/I Ovena&Dishwasher,Wine Fridge,Pocket doors(kitchen)2Full Laund Rms(2Sets Of Washers/Dryers),B/I Cooktop(Bsmt),Gas Fireplace,,Cvac,B/I Speaker(3Cont-Zones,2Furnances/2Cacs,HEATED Flr (id:50886)
Property Details
| MLS® Number | C10405606 |
| Property Type | Single Family |
| Community Name | Willowdale East |
| Amenities Near By | Schools, Public Transit, Park, Place Of Worship |
| Community Features | Community Centre |
| Parking Space Total | 8 |
| Structure | Porch |
Building
| Bathroom Total | 7 |
| Bedrooms Above Ground | 4 |
| Bedrooms Below Ground | 2 |
| Bedrooms Total | 6 |
| Basement Development | Finished |
| Basement Features | Separate Entrance, Walk Out |
| Basement Type | N/a (finished) |
| Construction Style Attachment | Detached |
| Cooling Type | Central Air Conditioning |
| Exterior Finish | Stone |
| Fireplace Present | Yes |
| Flooring Type | Hardwood |
| Half Bath Total | 1 |
| Heating Fuel | Natural Gas |
| Heating Type | Forced Air |
| Stories Total | 2 |
| Size Interior | 3,500 - 5,000 Ft2 |
| Type | House |
| Utility Water | Municipal Water |
Parking
| Garage |
Land
| Acreage | No |
| Land Amenities | Schools, Public Transit, Park, Place Of Worship |
| Sewer | Sanitary Sewer |
| Size Depth | 119 Ft ,1 In |
| Size Frontage | 50 Ft ,6 In |
| Size Irregular | 50.5 X 119.1 Ft ; South Exp-sundecked/patio:4cars Pkg Gara |
| Size Total Text | 50.5 X 119.1 Ft ; South Exp-sundecked/patio:4cars Pkg Gara |
| Zoning Description | Residential |
Rooms
| Level | Type | Length | Width | Dimensions |
|---|---|---|---|---|
| Second Level | Primary Bedroom | 5.9 m | 4.78 m | 5.9 m x 4.78 m |
| Second Level | Bedroom 2 | 4.96 m | 4.95 m | 4.96 m x 4.95 m |
| Second Level | Bedroom 3 | 4.45 m | 3.2 m | 4.45 m x 3.2 m |
| Second Level | Bedroom 4 | 3.97 m | 3.85 m | 3.97 m x 3.85 m |
| Basement | Library | 2.6 m | 2.2 m | 2.6 m x 2.2 m |
| Basement | Bedroom | 3.15 m | 2.84 m | 3.15 m x 2.84 m |
| Basement | Recreational, Games Room | 4.8 m | 4.7 m | 4.8 m x 4.7 m |
| Main Level | Office | 3.42 m | 2.72 m | 3.42 m x 2.72 m |
| Main Level | Living Room | 5.37 m | 5.09 m | 5.37 m x 5.09 m |
| Main Level | Dining Room | 5.37 m | 3.53 m | 5.37 m x 3.53 m |
| Main Level | Kitchen | 5.48 m | 4.76 m | 5.48 m x 4.76 m |
| Main Level | Family Room | 5.57 m | 4 m | 5.57 m x 4 m |
Utilities
| Cable | Available |
| Sewer | Installed |
Contact Us
Contact us for more information
Bella Lee
Broker
15 Lesmill Rd Unit 1
Toronto, Ontario M3B 2T3
(416) 929-4343
Winston Xu
Broker
15 Lesmill Rd Unit 1
Toronto, Ontario M3B 2T3
(416) 929-4343


