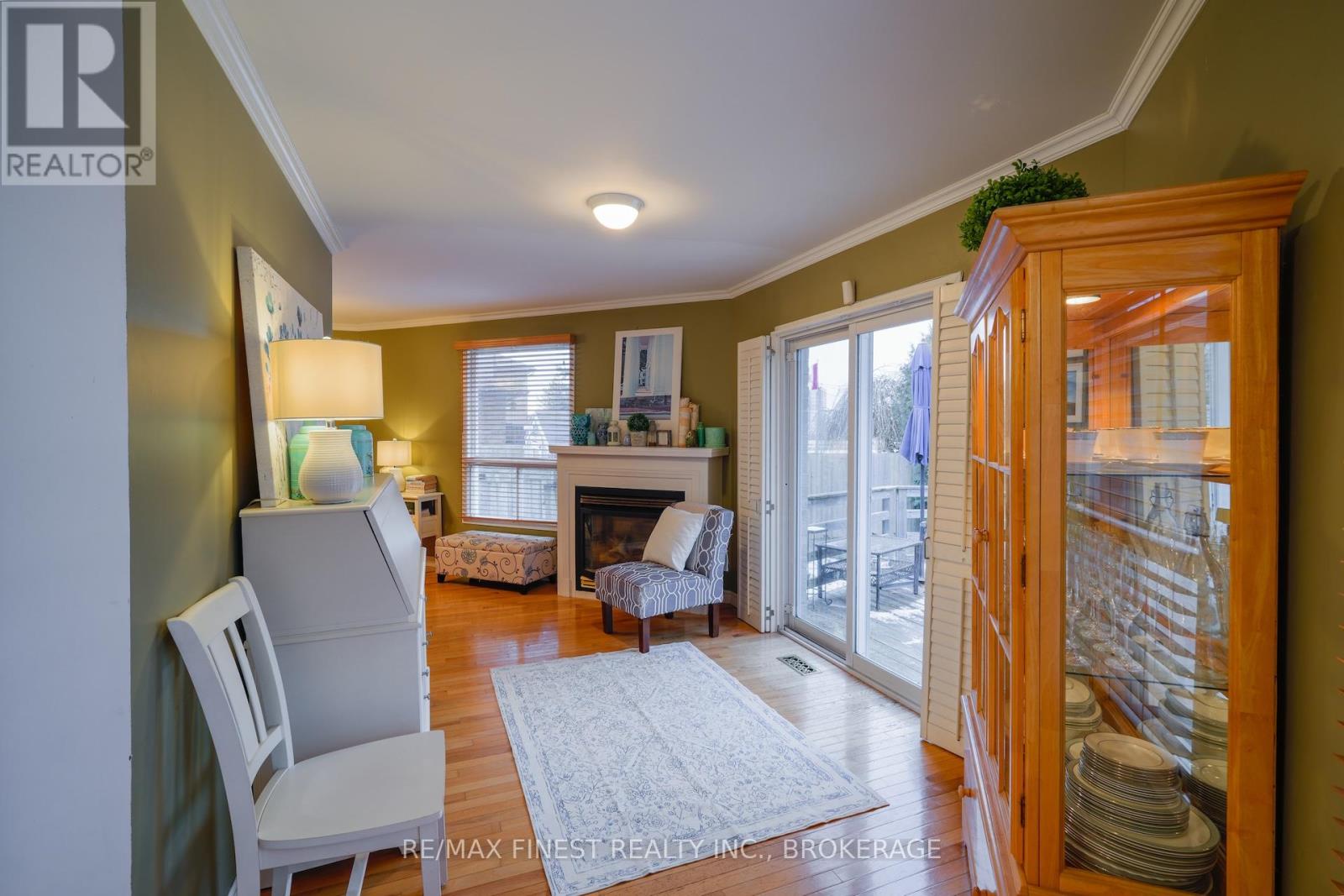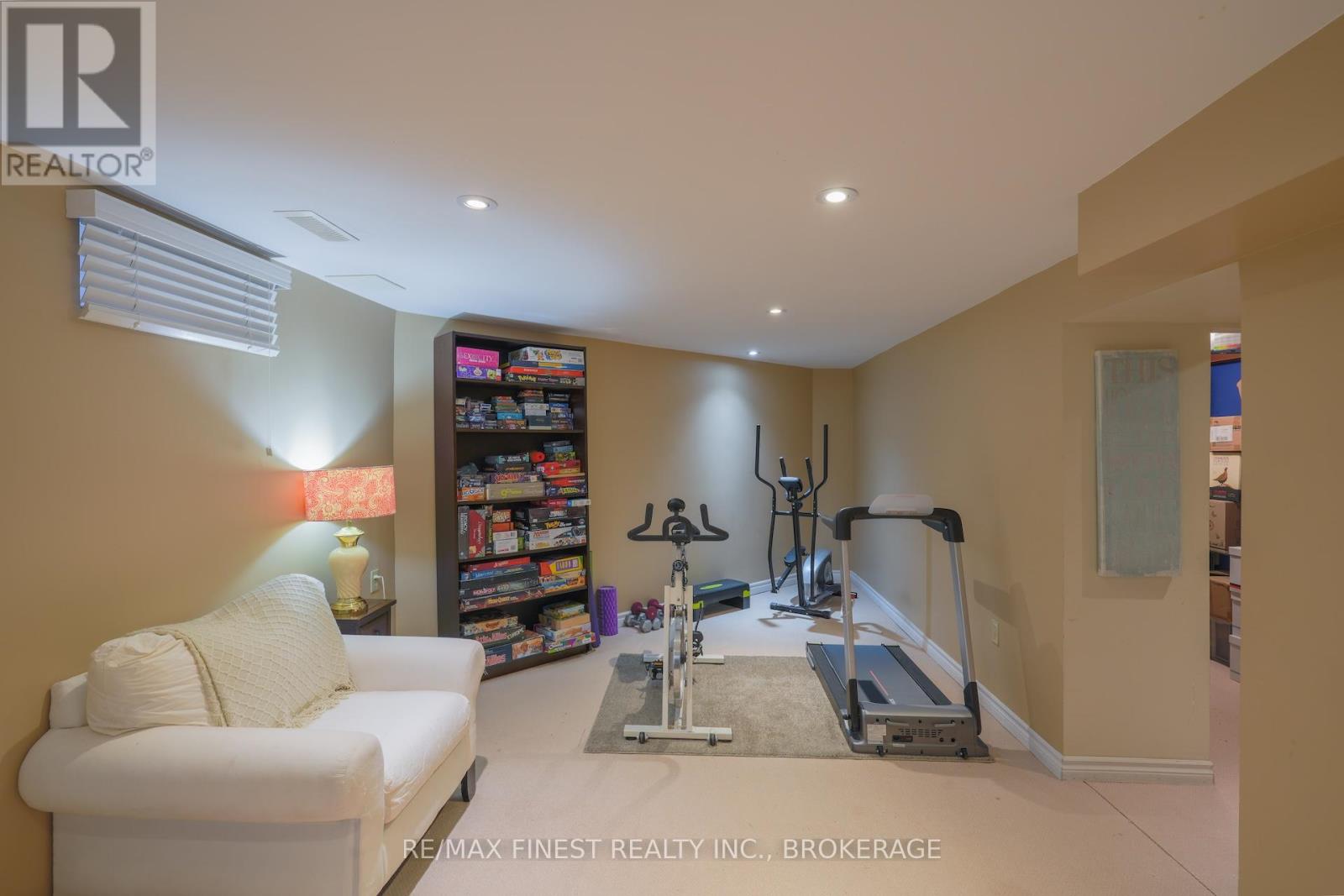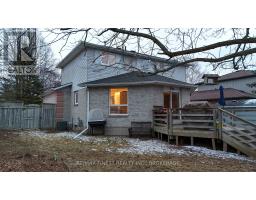5 Chartwell Crescent Kingston, Ontario K7K 6M4
$669,000
Charming 3 bedroom, 2 bathroom home nestled in the heart of the sought- after east end neighbourhood of Grenadier Village. Offering the perfect blend of comfort and convenience. With a unique open concept living and dining area, this is a perfect home for family and entertaining. The spacious kitchen offers ample counter and storage space. The second floor offers 3 good sized bedrooms providing flexibility for a growing family, guests or a home office as well a full bathroom with a brand new shower. Step outside to enjoy a private, fully fenced backyard that has direct access to green space and a park. Updates include garage door and central air in 2020, new roof in 2023. This home is located close to CFB Kingston, RMC, the third crossing, and easy access to the 401 for a quick commute (id:50886)
Open House
This property has open houses!
2:00 pm
Ends at:4:00 pm
2:00 pm
Ends at:4:00 pm
Property Details
| MLS® Number | X11924531 |
| Property Type | Single Family |
| Neigbourhood | Maclean Park |
| Community Name | Kingston East (Incl Barret Crt) |
| AmenitiesNearBy | Marina, Park, Public Transit, Schools |
| EquipmentType | Water Heater - Gas |
| Features | Cul-de-sac |
| ParkingSpaceTotal | 4 |
| RentalEquipmentType | Water Heater - Gas |
| Structure | Deck |
Building
| BathroomTotal | 2 |
| BedroomsAboveGround | 3 |
| BedroomsTotal | 3 |
| Amenities | Fireplace(s) |
| Appliances | Dishwasher, Dryer, Refrigerator, Stove, Washer |
| BasementDevelopment | Finished |
| BasementType | N/a (finished) |
| ConstructionStyleAttachment | Detached |
| CoolingType | Central Air Conditioning |
| ExteriorFinish | Brick Facing, Vinyl Siding |
| FireplacePresent | Yes |
| FireplaceTotal | 1 |
| FoundationType | Concrete |
| HalfBathTotal | 1 |
| HeatingFuel | Natural Gas |
| HeatingType | Forced Air |
| StoriesTotal | 2 |
| SizeInterior | 1099.9909 - 1499.9875 Sqft |
| Type | House |
| UtilityWater | Municipal Water |
Parking
| Attached Garage |
Land
| Acreage | No |
| LandAmenities | Marina, Park, Public Transit, Schools |
| Sewer | Sanitary Sewer |
| SizeDepth | 101 Ft ,8 In |
| SizeFrontage | 59 Ft ,1 In |
| SizeIrregular | 59.1 X 101.7 Ft |
| SizeTotalText | 59.1 X 101.7 Ft|under 1/2 Acre |
Rooms
| Level | Type | Length | Width | Dimensions |
|---|---|---|---|---|
| Second Level | Primary Bedroom | 3.39 m | 4.82 m | 3.39 m x 4.82 m |
| Second Level | Bedroom 2 | 3 m | 2.72 m | 3 m x 2.72 m |
| Second Level | Bedroom 3 | 3 m | 2.89 m | 3 m x 2.89 m |
| Second Level | Bathroom | 4.41 m | 1.49 m | 4.41 m x 1.49 m |
| Lower Level | Other | 2.23 m | 3.39 m | 2.23 m x 3.39 m |
| Lower Level | Utility Room | 4.23 m | 6.41 m | 4.23 m x 6.41 m |
| Lower Level | Recreational, Games Room | 3.39 m | 9.3 m | 3.39 m x 9.3 m |
| Main Level | Dining Room | 3 m | 3.75 m | 3 m x 3.75 m |
| Main Level | Living Room | 3 m | 6.15 m | 3 m x 6.15 m |
| Main Level | Sunroom | 3 m | 3 m | 3 m x 3 m |
| Main Level | Kitchen | 3 m | 3.75 m | 3 m x 3.75 m |
| Main Level | Bathroom | 2.32 m | 0.79 m | 2.32 m x 0.79 m |
Utilities
| Cable | Available |
| Sewer | Installed |
Interested?
Contact us for more information
Julie Kuntz
Salesperson
19-235 Gore Rd
Kingston, Ontario K7L 5H6



































































