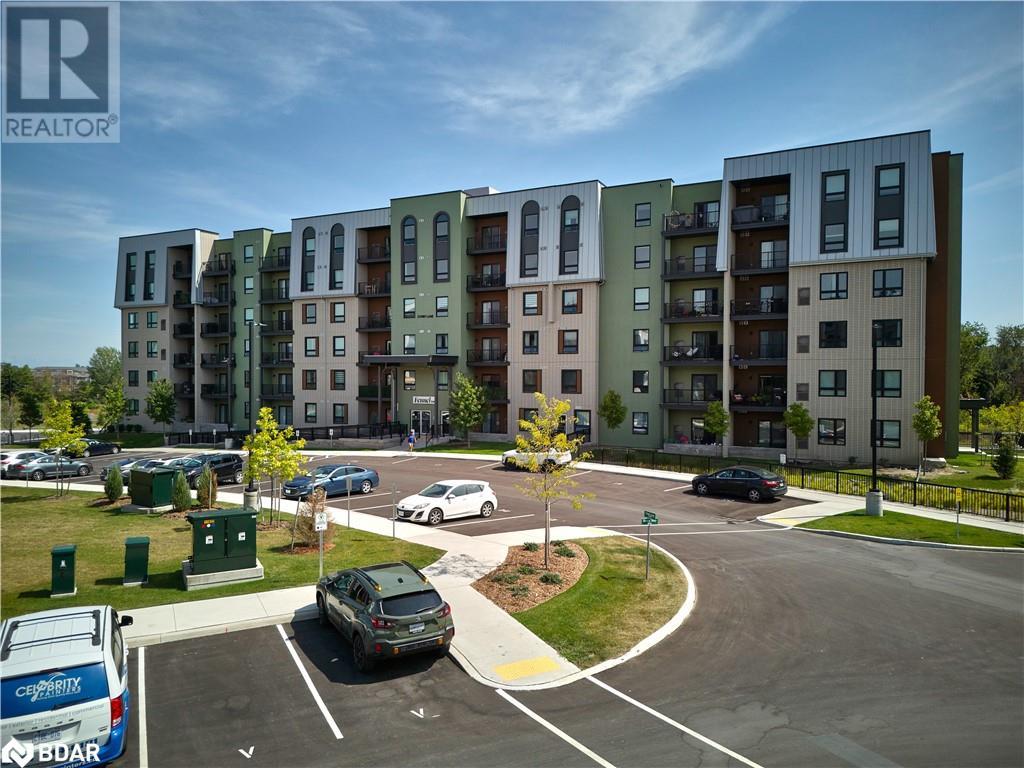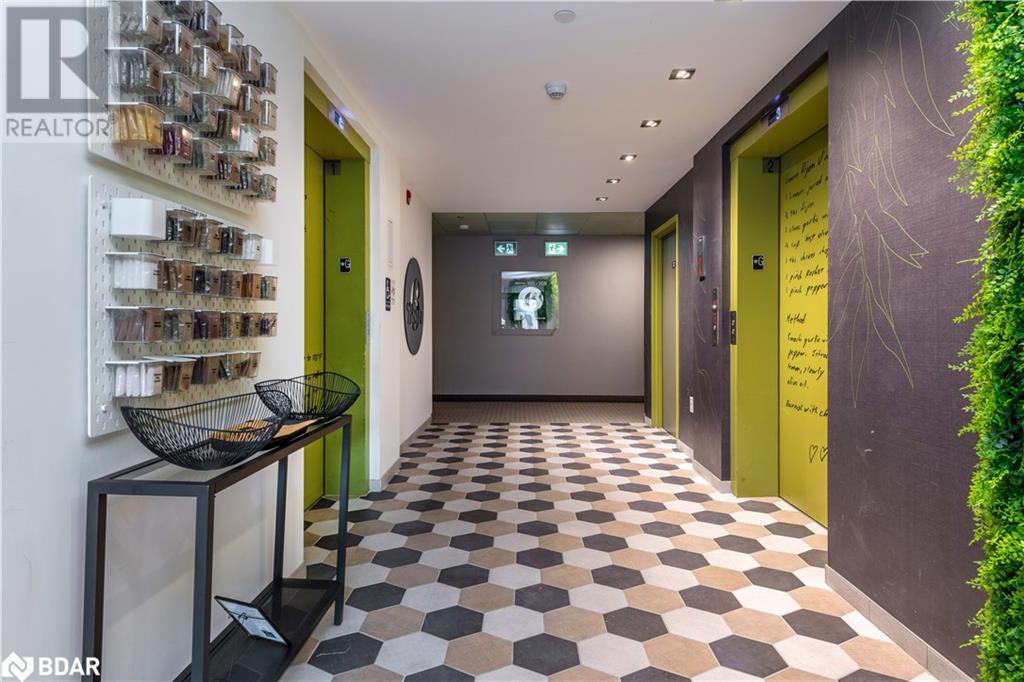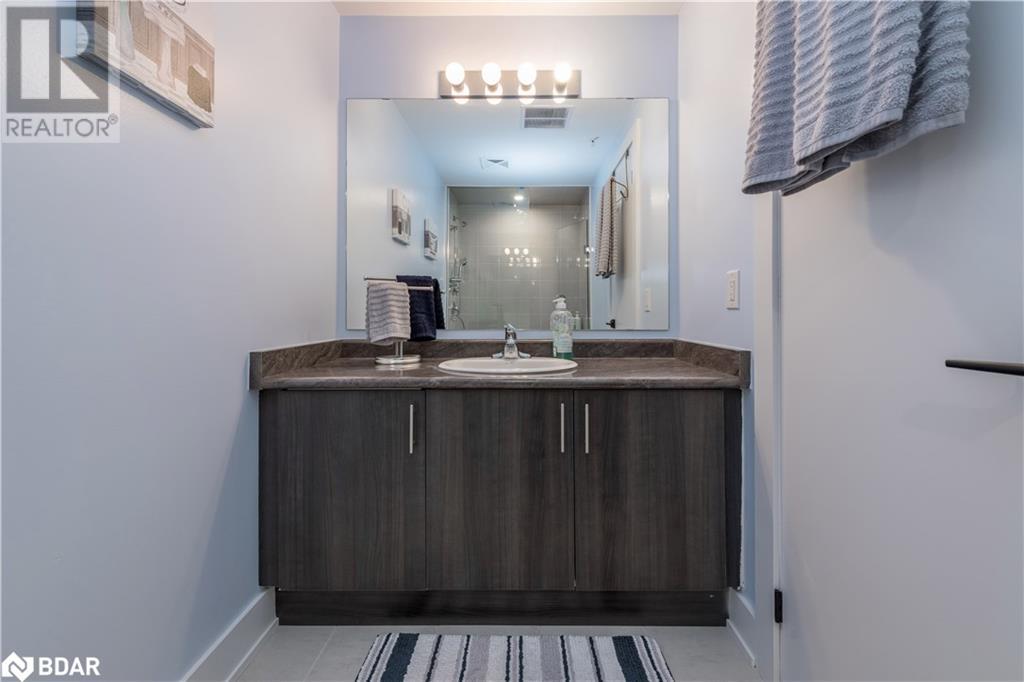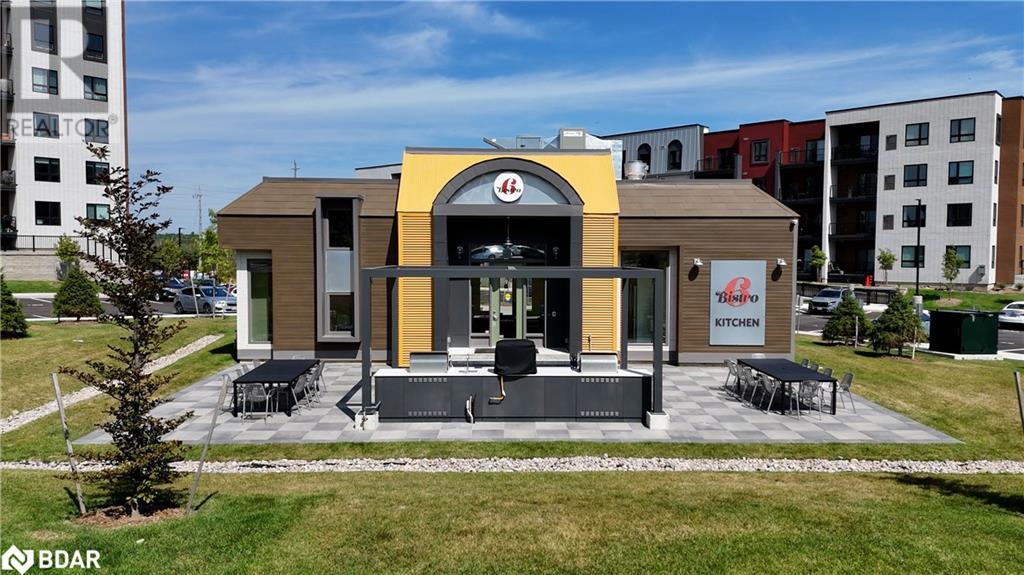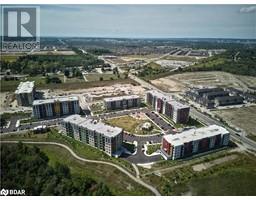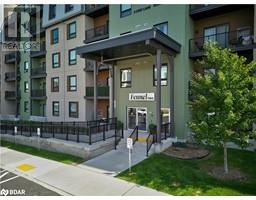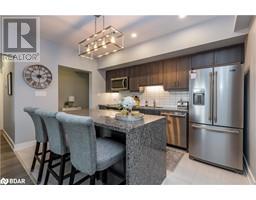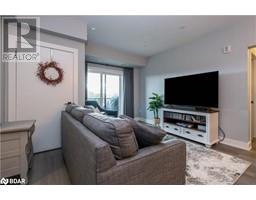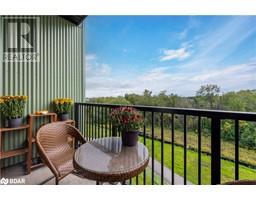5 Chef Lane Unit# 410 Barrie, Ontario L9J 0J8
$579,900Maintenance, Insurance, Landscaping, Property Management, Water
$505 Monthly
Maintenance, Insurance, Landscaping, Property Management, Water
$505 MonthlyEnjoy Condo Living At Its Finest In This Oversized 2 Bedroom + Den Unit Designed For Entertaining And Hosting Guests At Ease. This Idyllic Location Has A Perfect Combination Of Natural And Urban Elements – Surrounded By Protected Land And Walking Trails In Addition To Being Just A Short Walk To Barrie South Go Train Station, Close To Park Place Shopping/Restaurants And Friday Harbour On Lake Simcoe. Many Upgrades Included Throughout The Unit Including Kitchen/Bathroom Cupboards, Closets By Design Organizers In Both Bedrooms, Window Coverings, Appliances And More! As Part Of The Bistro 6 Development, The Complex Offers Many Amenities: Community Kitchen with Ontario's First Kitchen Library, Wine Cellar, Yoga Retreat, Outdoor Kitchen, 24- Hour Gym Facility, Basketball Court. (id:50886)
Property Details
| MLS® Number | 40652114 |
| Property Type | Single Family |
| AmenitiesNearBy | Public Transit, Schools, Shopping |
| Features | Balcony, Automatic Garage Door Opener |
| ParkingSpaceTotal | 1 |
Building
| BathroomTotal | 2 |
| BedroomsAboveGround | 2 |
| BedroomsBelowGround | 1 |
| BedroomsTotal | 3 |
| Amenities | Exercise Centre, Party Room |
| Appliances | Dishwasher, Dryer, Refrigerator, Stove, Washer, Microwave Built-in, Garage Door Opener |
| BasementType | None |
| ConstructedDate | 2019 |
| ConstructionStyleAttachment | Attached |
| CoolingType | Central Air Conditioning |
| ExteriorFinish | Stucco, Steel |
| HeatingFuel | Natural Gas |
| HeatingType | Forced Air |
| StoriesTotal | 1 |
| SizeInterior | 1123 Sqft |
| Type | Apartment |
| UtilityWater | Municipal Water |
Parking
| Underground | |
| Covered | |
| Visitor Parking |
Land
| AccessType | Rail Access |
| Acreage | No |
| LandAmenities | Public Transit, Schools, Shopping |
| Sewer | Municipal Sewage System |
| SizeTotalText | Unknown |
| ZoningDescription | Res |
Rooms
| Level | Type | Length | Width | Dimensions |
|---|---|---|---|---|
| Main Level | 4pc Bathroom | 7'10'' x 4'10'' | ||
| Main Level | Bedroom | 11'8'' x 12'3'' | ||
| Main Level | Full Bathroom | 10'7'' x 4'10'' | ||
| Main Level | Primary Bedroom | 10'7'' x 12'7'' | ||
| Main Level | Den | 10'7'' x 7'10'' | ||
| Main Level | Kitchen | 12'11'' x 9'5'' | ||
| Main Level | Living Room/dining Room | 12'11'' x 15'7'' |
Utilities
| Cable | Available |
| Natural Gas | Available |
https://www.realtor.ca/real-estate/27459039/5-chef-lane-unit-410-barrie
Interested?
Contact us for more information
Kyla Epstein
Salesperson
97 Neywash Street
Orillia, Ontario L3V 6R9
Marci Csumrik
Salesperson
97 Neywash Street
Orillia, Ontario L3V 6R9

