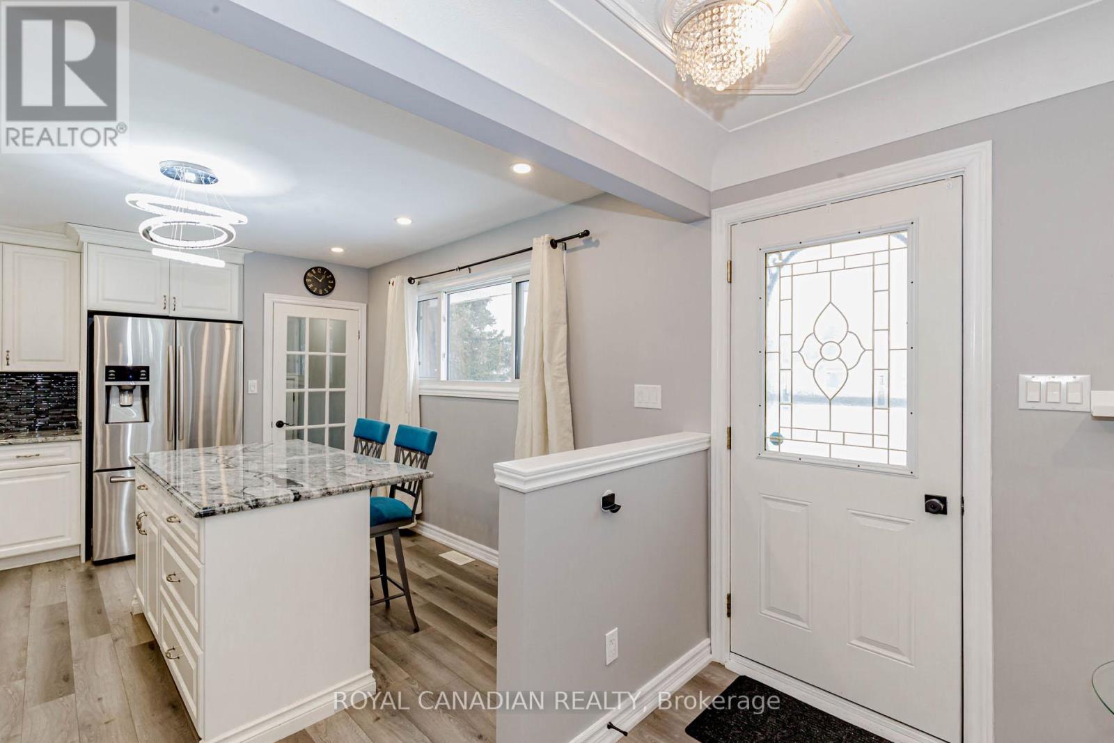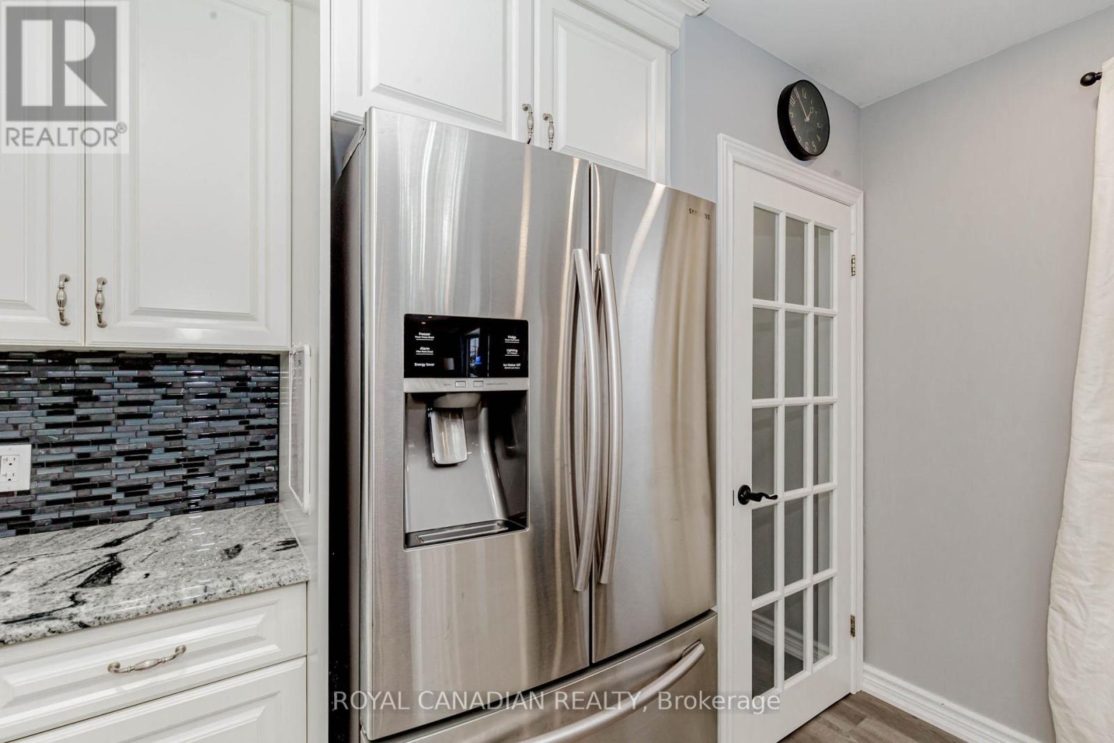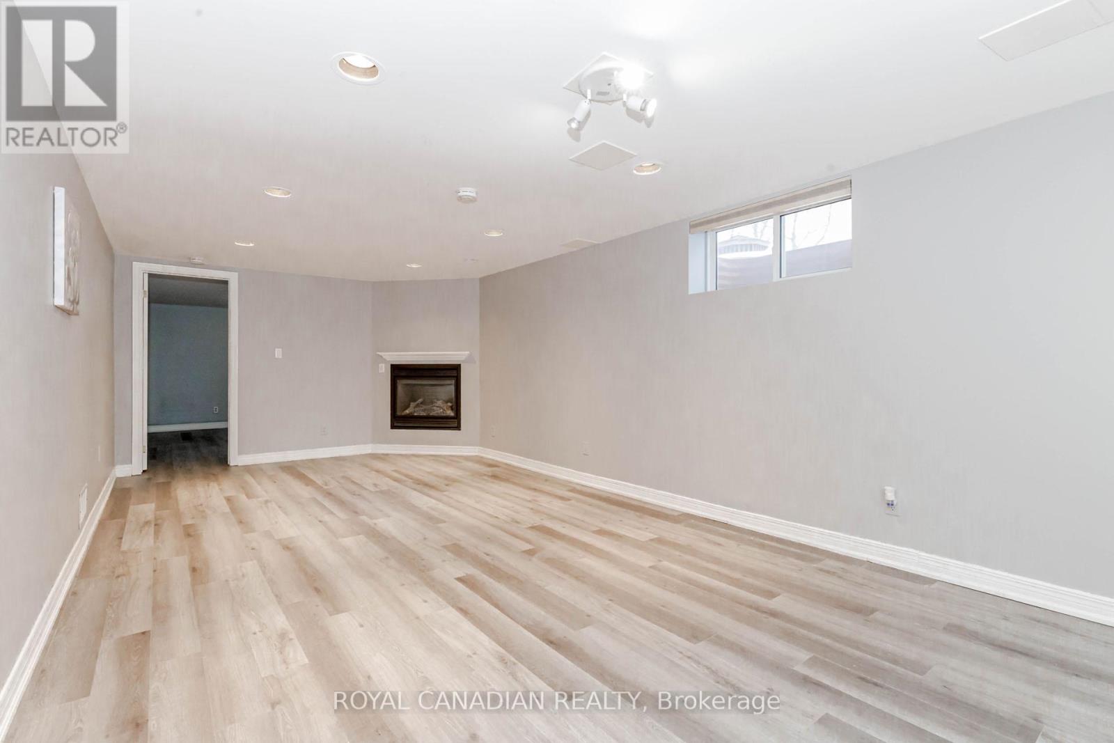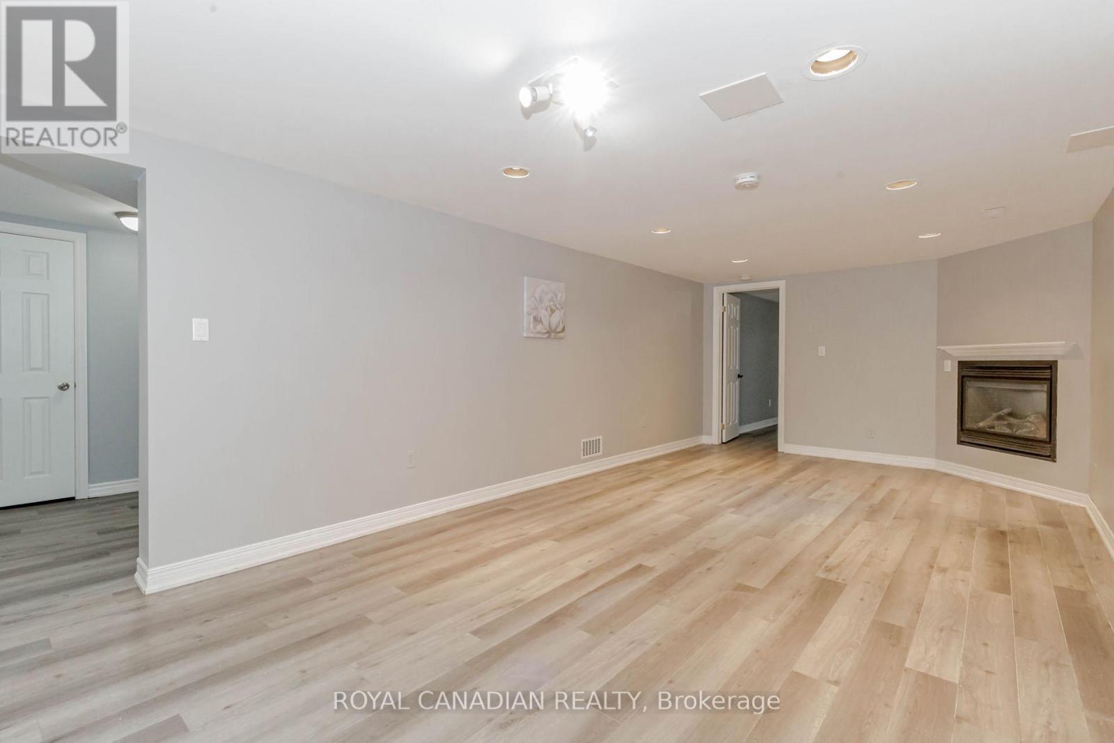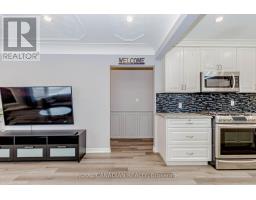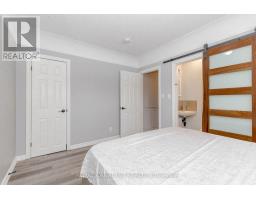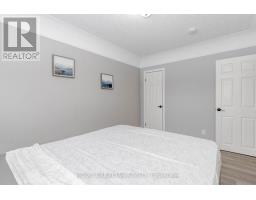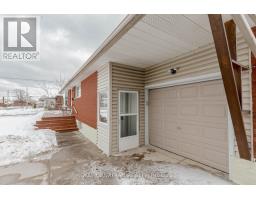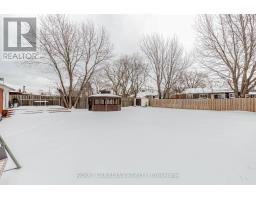5 Cherry Avenue Grimsby, Ontario L3M 2G8
$3,500 Monthly
Must See!! Huge Lot Beautiful spacious Bungalow having 2,000+ square feet of living space, The main floor has a beautiful open kitchen with S/S appliances, granite counters with a big island. Bright natural light fills the living room, which has a warm gas fireplace. The kitchen opens to a dining area/Bedroom that leads to a large deck perfect for outdoor parties, with a nice view of a Huge backyard and gazebo. Two good-sized bedrooms on Main Level and Dining area converted to 3rd Bedroom with additional 4th Bedroom in the Basement. Downstairs, Newly renovated finished basement (2022) adds even more living space with another bedroom, another Full bathroom, a laundry room, and plenty of storage. The house is brand new inside, with a New AC and Furnace 2023. Hug Concrete Driveway with 4 Car parking and also comes with the Attached Garage. The location is great - close to schools, parks, lake trails, and the Grimsby Marina, with easy highway access to Niagara and Toronto. Nearby schools include Grimsby Secondary, Blessed Trinity, Lake-view Public, and Our Lady of Fatima Elementary. This home is a fantastic opportunity for anyone looking for a move-in ready property. (id:50886)
Property Details
| MLS® Number | X12043122 |
| Property Type | Single Family |
| Community Name | 540 - Grimsby Beach |
| Amenities Near By | Beach, Marina, Schools |
| Parking Space Total | 5 |
Building
| Bathroom Total | 3 |
| Bedrooms Above Ground | 2 |
| Bedrooms Below Ground | 1 |
| Bedrooms Total | 3 |
| Age | 51 To 99 Years |
| Appliances | Dishwasher, Dryer, Furniture, Microwave, Stove, Washer, Refrigerator |
| Architectural Style | Bungalow |
| Basement Development | Finished |
| Basement Type | N/a (finished) |
| Construction Style Attachment | Detached |
| Cooling Type | Central Air Conditioning |
| Exterior Finish | Brick |
| Fireplace Present | Yes |
| Fireplace Total | 2 |
| Foundation Type | Concrete |
| Half Bath Total | 1 |
| Heating Fuel | Natural Gas |
| Heating Type | Forced Air |
| Stories Total | 1 |
| Size Interior | 700 - 1,100 Ft2 |
| Type | House |
| Utility Water | Municipal Water |
Parking
| Attached Garage | |
| Garage |
Land
| Acreage | No |
| Land Amenities | Beach, Marina, Schools |
| Sewer | Sanitary Sewer |
| Size Depth | 120 Ft ,4 In |
| Size Frontage | 71 Ft ,10 In |
| Size Irregular | 71.9 X 120.4 Ft |
| Size Total Text | 71.9 X 120.4 Ft |
Rooms
| Level | Type | Length | Width | Dimensions |
|---|---|---|---|---|
| Basement | Bedroom 3 | 4.24 m | 3.53 m | 4.24 m x 3.53 m |
| Basement | Recreational, Games Room | 7.09 m | 3.58 m | 7.09 m x 3.58 m |
| Basement | Laundry Room | 4.01 m | 2.47 m | 4.01 m x 2.47 m |
| Basement | Office | 7.1 m | 3.4 m | 7.1 m x 3.4 m |
| Main Level | Kitchen | 4.6 m | 3.51 m | 4.6 m x 3.51 m |
| Main Level | Dining Room | 3 m | 3.81 m | 3 m x 3.81 m |
| Main Level | Living Room | 6.68 m | 3.48 m | 6.68 m x 3.48 m |
| Main Level | Primary Bedroom | 3.4 m | 2.95 m | 3.4 m x 2.95 m |
| Main Level | Bedroom 2 | 3.3 m | 2.74 m | 3.3 m x 2.74 m |
Utilities
| Sewer | Available |
Contact Us
Contact us for more information
Srini Penumadu
Salesperson
2896 Slough St Unit #1
Mississauga, Ontario L4T 1G3
(905) 364-0727
(905) 364-0728
www.royalcanadianrealty.com






