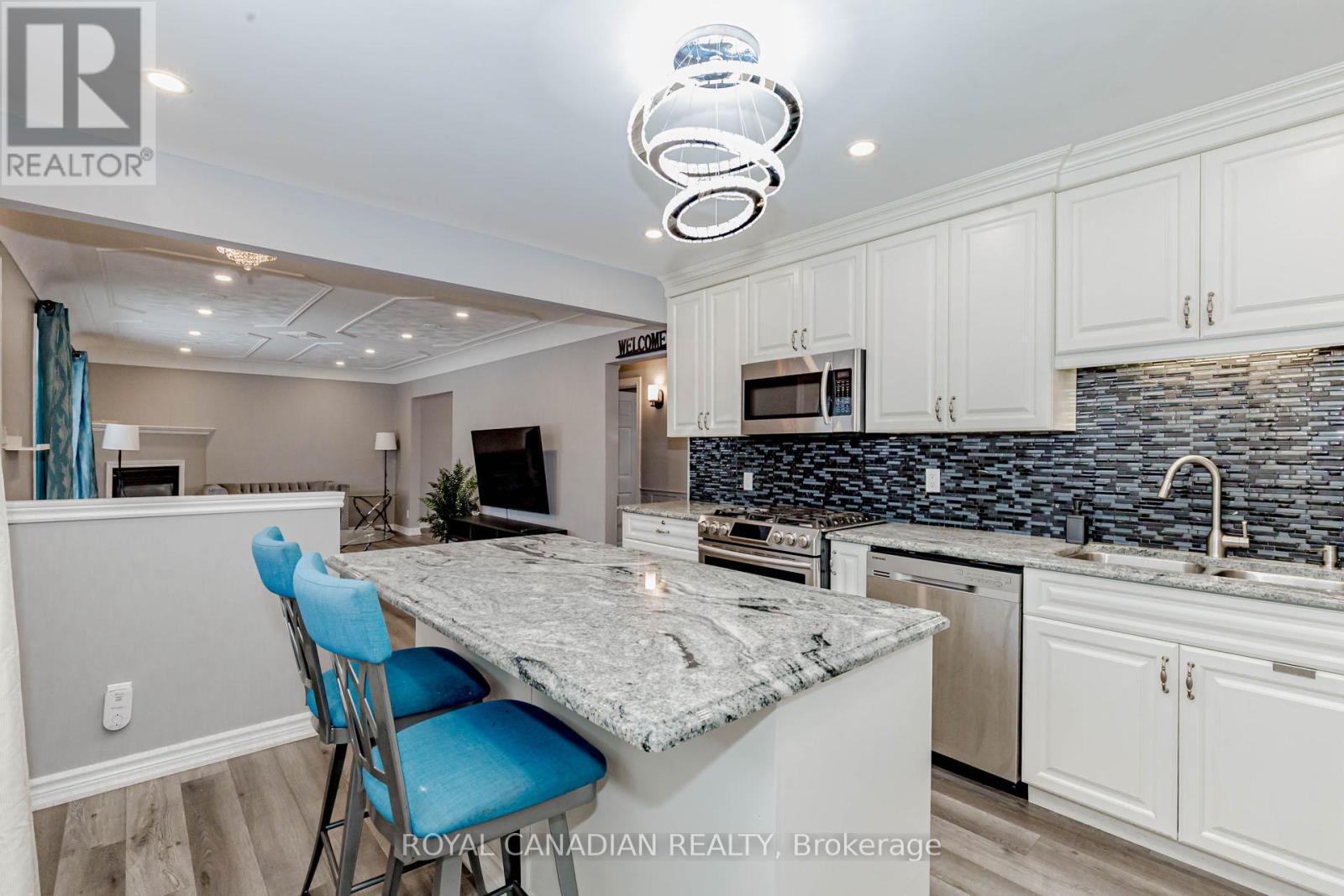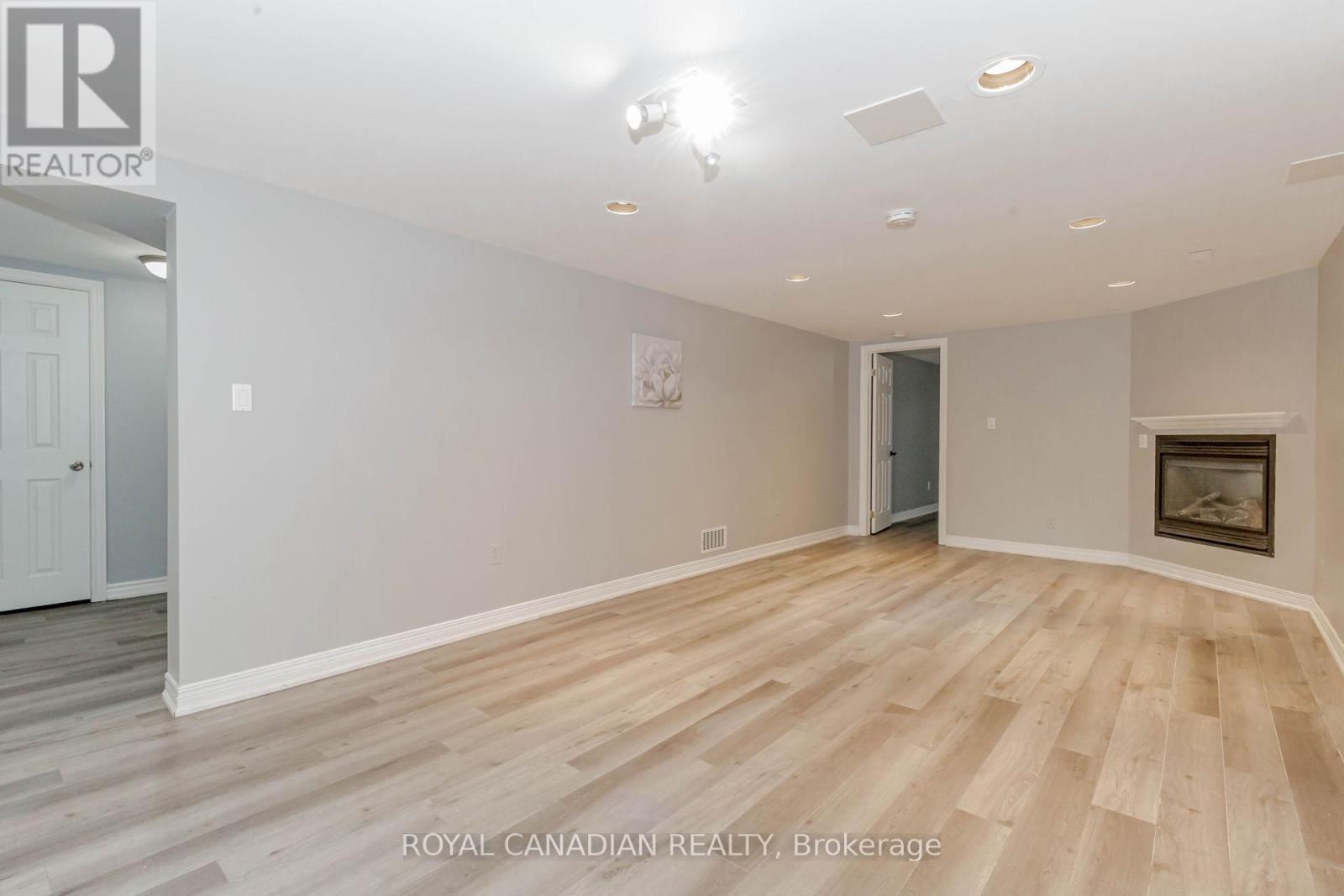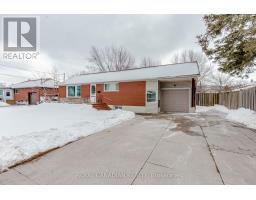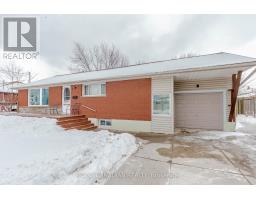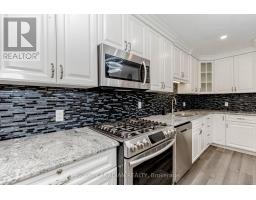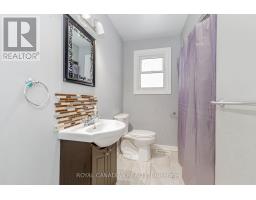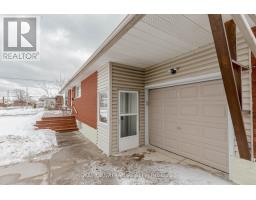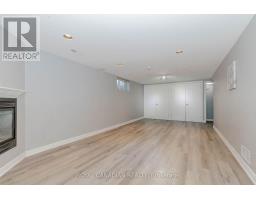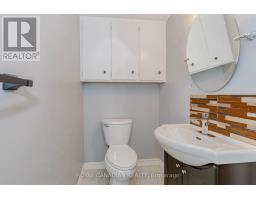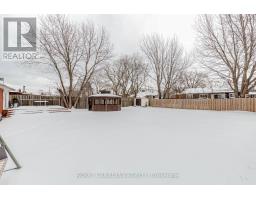5 Cherry Avenue Grimsby, Ontario L3M 2G8
$820,000
This Bright spacious 2,000+ square feet bungalow in Grimsby sits close to the lake and offers a fresh, modern living space. The main floor has a beautiful open kitchen with shiny stainless steel appliances, granite counters, and a big island. Bright natural light fills the living room, which has a warm gas fireplace. The kitchen opens to a dining area that leads to a large deck perfect for outdoor parties, with a nice view of a big backyard and gazebo. Two good-sized bedrooms and a bathroom complete the main floor. Downstairs, Newly renovated finished basement (2022) adds even more living space with another bedroom, another bathroom, a laundry room, and plenty of storage. The house is brand new inside, with a New AC and Furnace 2023. A big four-car driveway means lots of parking space. The location is great - close to schools, parks, lake trails, and the Grimsby Marina, with easy highway access to Niagara and Toronto. Nearby schools include Grimsby Secondary, Blessed Trinity, Lake-view Public, and Our Lady of Fatima Elementary. This home is a fantastic opportunity for anyone looking for a move-in ready property. (id:50886)
Property Details
| MLS® Number | X12043107 |
| Property Type | Single Family |
| Community Name | 540 - Grimsby Beach |
| Amenities Near By | Beach, Marina, Schools |
| Parking Space Total | 5 |
Building
| Bathroom Total | 3 |
| Bedrooms Above Ground | 2 |
| Bedrooms Below Ground | 1 |
| Bedrooms Total | 3 |
| Age | 51 To 99 Years |
| Appliances | Water Meter, Dishwasher, Dryer, Hood Fan, Stove, Washer, Window Coverings, Refrigerator |
| Architectural Style | Bungalow |
| Basement Development | Finished |
| Basement Type | N/a (finished) |
| Construction Style Attachment | Detached |
| Cooling Type | Central Air Conditioning |
| Exterior Finish | Brick |
| Fireplace Present | Yes |
| Fireplace Total | 2 |
| Foundation Type | Concrete |
| Half Bath Total | 1 |
| Heating Fuel | Natural Gas |
| Heating Type | Forced Air |
| Stories Total | 1 |
| Size Interior | 1,100 - 1,500 Ft2 |
| Type | House |
| Utility Water | Municipal Water |
Parking
| Attached Garage | |
| Garage |
Land
| Acreage | No |
| Land Amenities | Beach, Marina, Schools |
| Sewer | Sanitary Sewer |
| Size Depth | 120 Ft ,4 In |
| Size Frontage | 71 Ft ,10 In |
| Size Irregular | 71.9 X 120.4 Ft |
| Size Total Text | 71.9 X 120.4 Ft |
Rooms
| Level | Type | Length | Width | Dimensions |
|---|---|---|---|---|
| Basement | Bedroom 3 | 4.24 m | 3.53 m | 4.24 m x 3.53 m |
| Basement | Recreational, Games Room | 7.09 m | 3.58 m | 7.09 m x 3.58 m |
| Basement | Laundry Room | 4.01 m | 2.47 m | 4.01 m x 2.47 m |
| Basement | Office | 7.1 m | 3.4 m | 7.1 m x 3.4 m |
| Main Level | Kitchen | 4.6 m | 3.51 m | 4.6 m x 3.51 m |
| Main Level | Dining Room | 3 m | 3.81 m | 3 m x 3.81 m |
| Main Level | Living Room | 6.68 m | 3.48 m | 6.68 m x 3.48 m |
| Main Level | Primary Bedroom | 3.4 m | 2.95 m | 3.4 m x 2.95 m |
| Main Level | Bedroom 2 | 3.3 m | 2.74 m | 3.3 m x 2.74 m |
Utilities
| Sewer | Available |
Contact Us
Contact us for more information
Srini Penumadu
Salesperson
2896 Slough St Unit #1
Mississauga, Ontario L4T 1G3
(905) 364-0727
(905) 364-0728
www.royalcanadianrealty.com




















