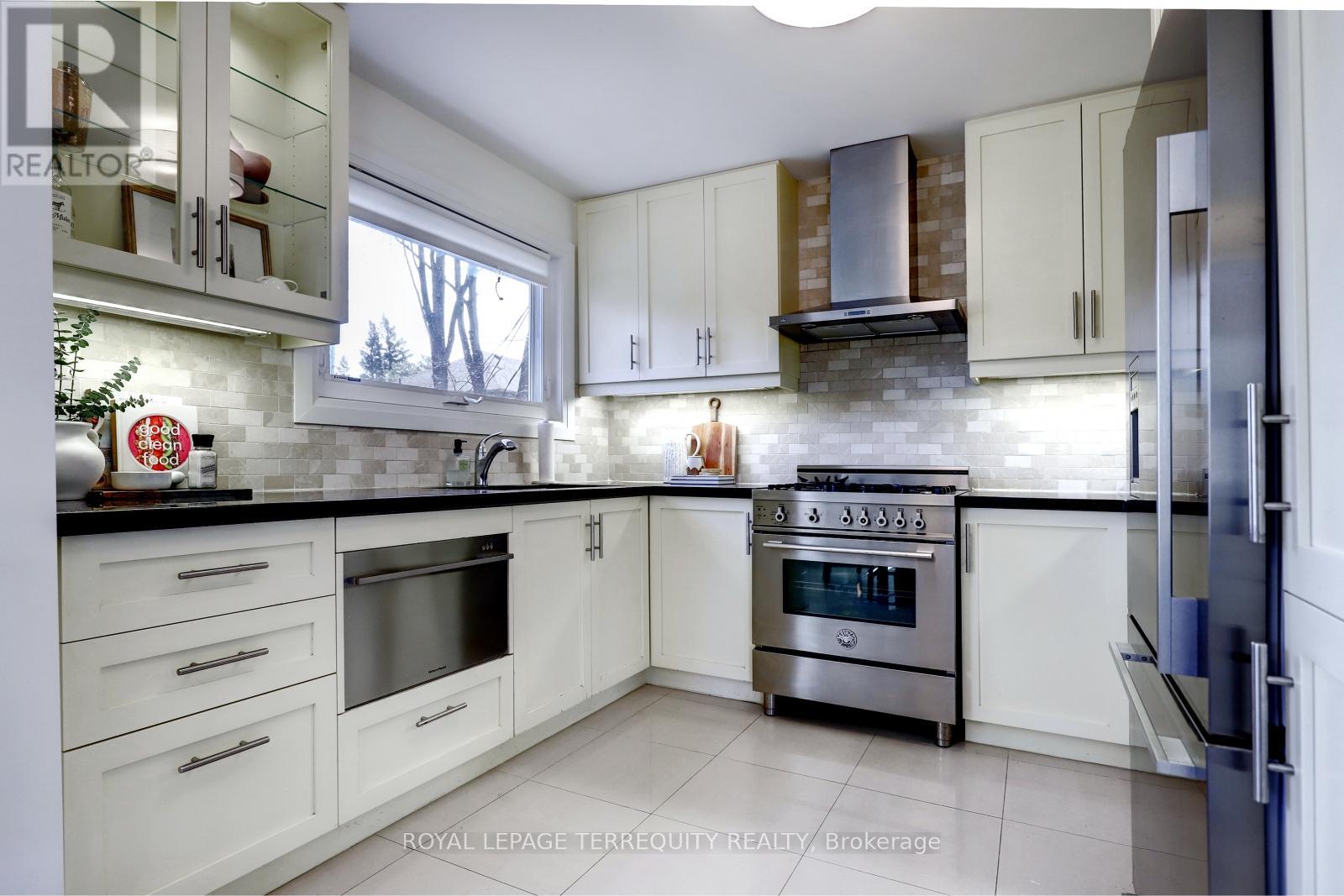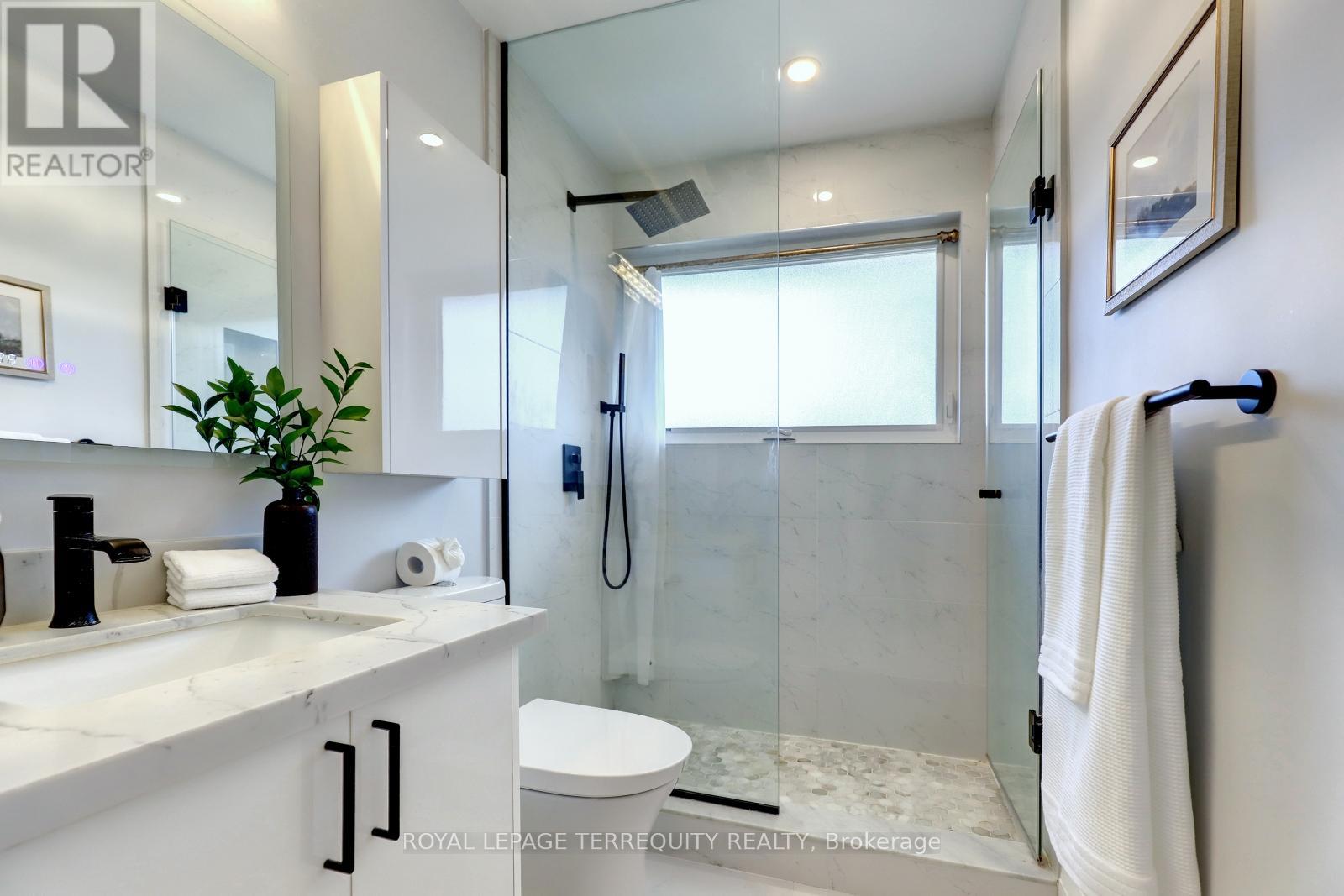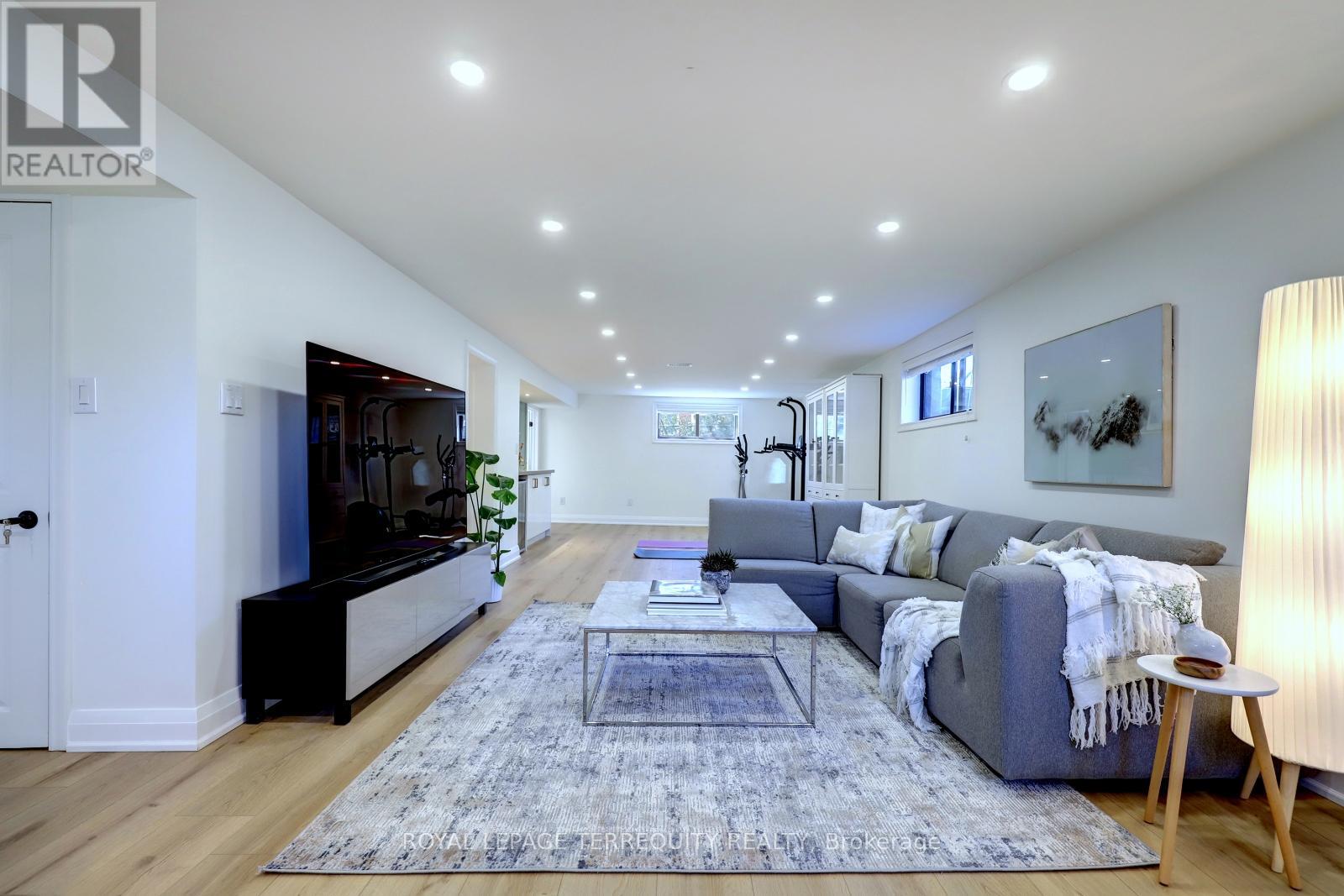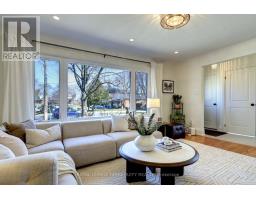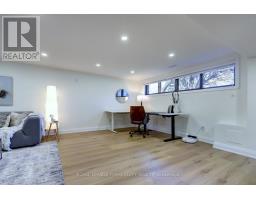5 Cheshire Drive Toronto, Ontario M9B 2N7
$1,179,999
Beautifully Renovated 3+1 Bedroom Bungalow in the Highly Desirable Princess-Rosethorn Community! Discover This Tastefully Updated Bungalow, Featuring 3+1 Bedrooms and 2 Bathrooms, Perfectly Situated on a Quiet, Crescent Street. With an Enviable Location in the Heart of Etobicoke, this Single-Family Home Offers a Peaceful Retreat While Being Just a Short Walk From Some of the Areas Most Prestigious Schools. Set on a Large, Pie-Shaped Lot That Widens to Over 91 feet and is Surrounded by Matures Trees, This Home Combines Space and Privacy. The Upscale, Open-Concept Kitchen is Fitted with Quartz Countertops and Top-Brand Appliances, Flowing Seamlessly into the Adjacent Dining and Spacious Living Area. Three Generously Sized Bedrooms, a 4-peice Bathroom, and Hardwood Flooring Complete the Distinctive Features of the Main Floor. The Fully Renovated, Expansive Lower Level Boasts Large Above-Grade Windows, a Wet-Bar, an Additional Bedroom & Second 4pc Bath with Ample Space to Also Accommodate a Gym, Living Area and Office. Additional Highlights Include a Multi-Car Driveway, Garage, and a Separate Basement Entrance. The Proximity to Parks, Top Schools, Public Transit, Grocery Stores, and Other Fantastic Amenities Make this Home a Must-See! (id:50886)
Property Details
| MLS® Number | W12068067 |
| Property Type | Single Family |
| Neigbourhood | Princess-Rosethorn |
| Community Name | Princess-Rosethorn |
| Amenities Near By | Public Transit |
| Equipment Type | Water Heater - Gas |
| Features | Carpet Free |
| Parking Space Total | 4 |
| Rental Equipment Type | Water Heater - Gas |
Building
| Bathroom Total | 2 |
| Bedrooms Above Ground | 3 |
| Bedrooms Below Ground | 1 |
| Bedrooms Total | 4 |
| Appliances | Garage Door Opener Remote(s), Dishwasher, Dryer, Stove, Washer, Refrigerator |
| Architectural Style | Bungalow |
| Basement Development | Finished |
| Basement Features | Separate Entrance |
| Basement Type | N/a (finished) |
| Construction Style Attachment | Detached |
| Cooling Type | Central Air Conditioning |
| Exterior Finish | Brick |
| Flooring Type | Hardwood, Ceramic, Wood |
| Foundation Type | Concrete |
| Heating Fuel | Natural Gas |
| Heating Type | Forced Air |
| Stories Total | 1 |
| Size Interior | 1,100 - 1,500 Ft2 |
| Type | House |
| Utility Water | Municipal Water |
Parking
| Attached Garage | |
| Garage |
Land
| Acreage | No |
| Land Amenities | Public Transit |
| Sewer | Sanitary Sewer |
| Size Depth | 103 Ft |
| Size Frontage | 50 Ft ,1 In |
| Size Irregular | 50.1 X 103 Ft |
| Size Total Text | 50.1 X 103 Ft |
Rooms
| Level | Type | Length | Width | Dimensions |
|---|---|---|---|---|
| Basement | Bedroom | 3.68 m | 2.94 m | 3.68 m x 2.94 m |
| Basement | Great Room | 12.01 m | 4.27 m | 12.01 m x 4.27 m |
| Basement | Pantry | 2.38 m | 1.35 m | 2.38 m x 1.35 m |
| Basement | Laundry Room | 2.16 m | 2.11 m | 2.16 m x 2.11 m |
| Main Level | Living Room | 4.75 m | 3.86 m | 4.75 m x 3.86 m |
| Main Level | Kitchen | 3.07 m | 2.72 m | 3.07 m x 2.72 m |
| Main Level | Dining Room | 2.88 m | 2.73 m | 2.88 m x 2.73 m |
| Main Level | Primary Bedroom | 3.78 m | 3.33 m | 3.78 m x 3.33 m |
| Main Level | Bedroom 2 | 3.4 m | 2.67 m | 3.4 m x 2.67 m |
| Main Level | Bedroom 3 | 3.57 m | 3.35 m | 3.57 m x 3.35 m |
Utilities
| Cable | Available |
| Sewer | Installed |
Contact Us
Contact us for more information
John Tokatlidis
Salesperson
www.johntokatlidis.com/
www.facebook.com/johntokatlidisrealestate/?modal=admin_todo_tour
160 The Westway
Toronto, Ontario M9P 2C1
(416) 245-9933
(416) 245-7830








