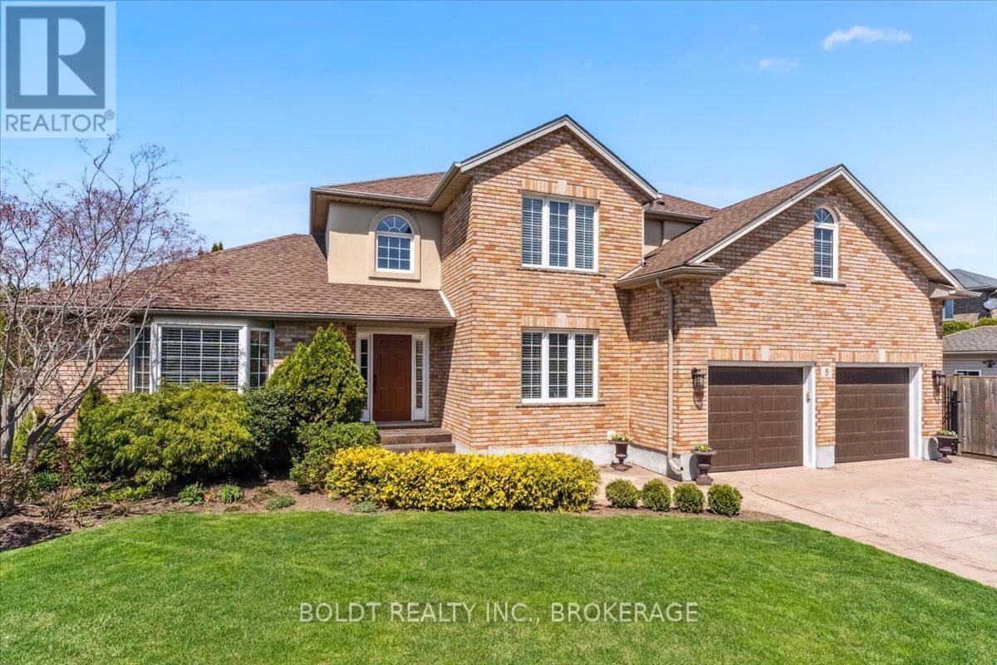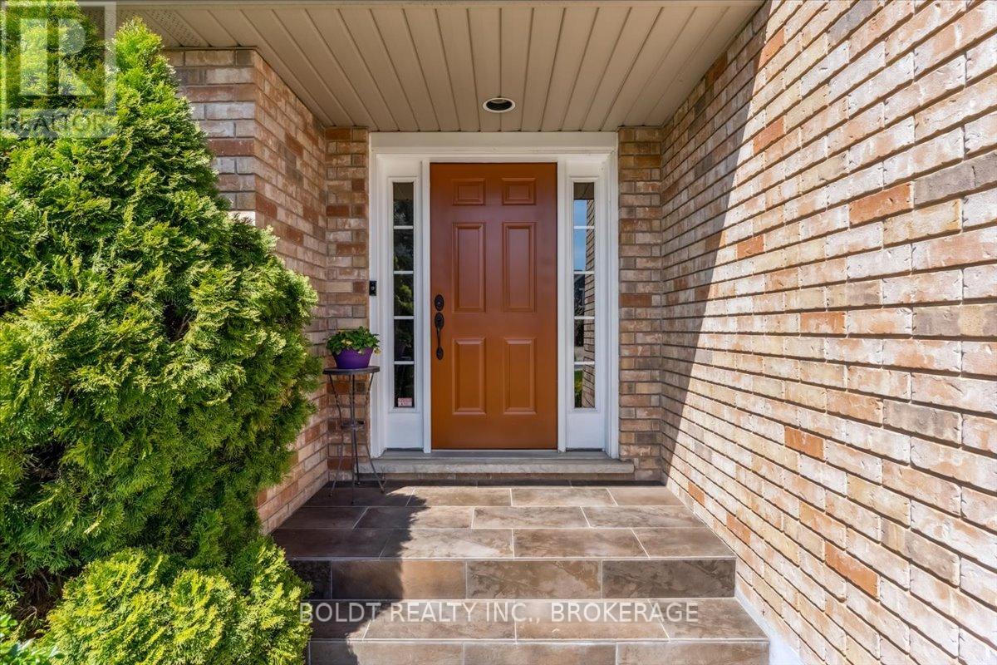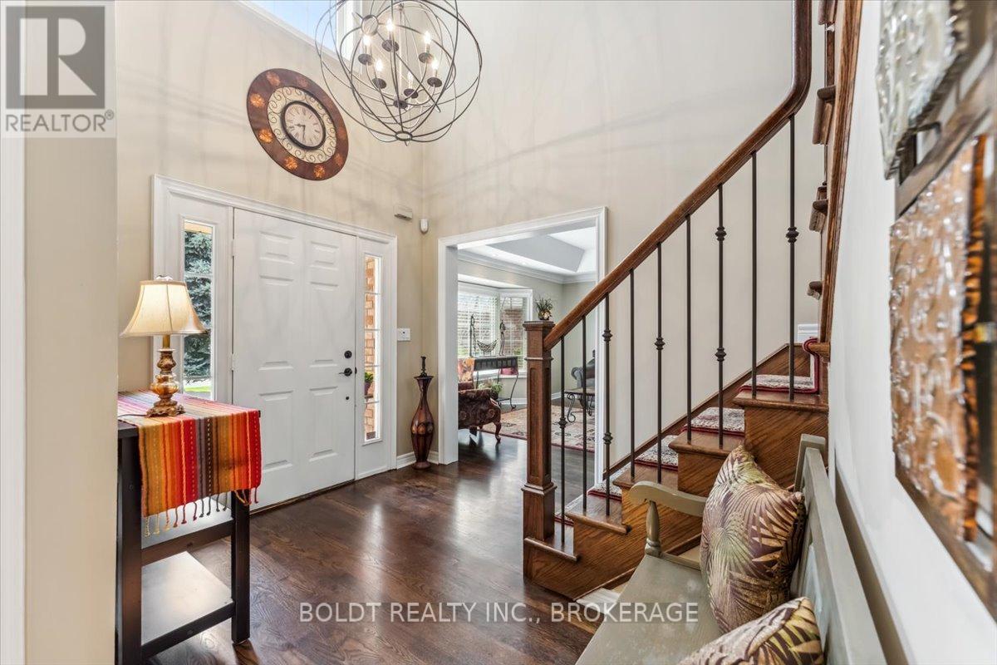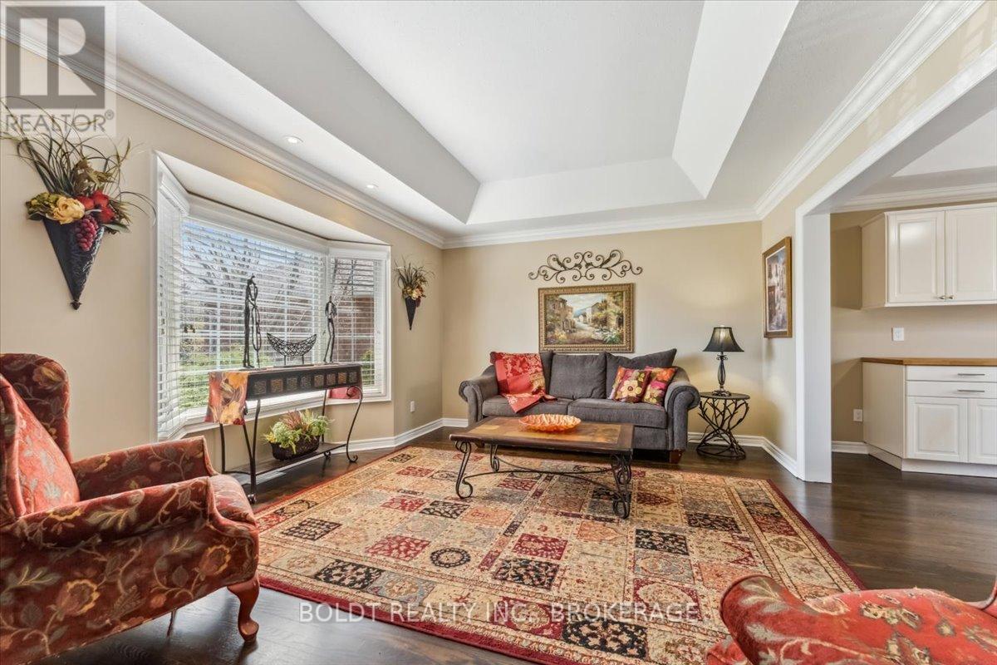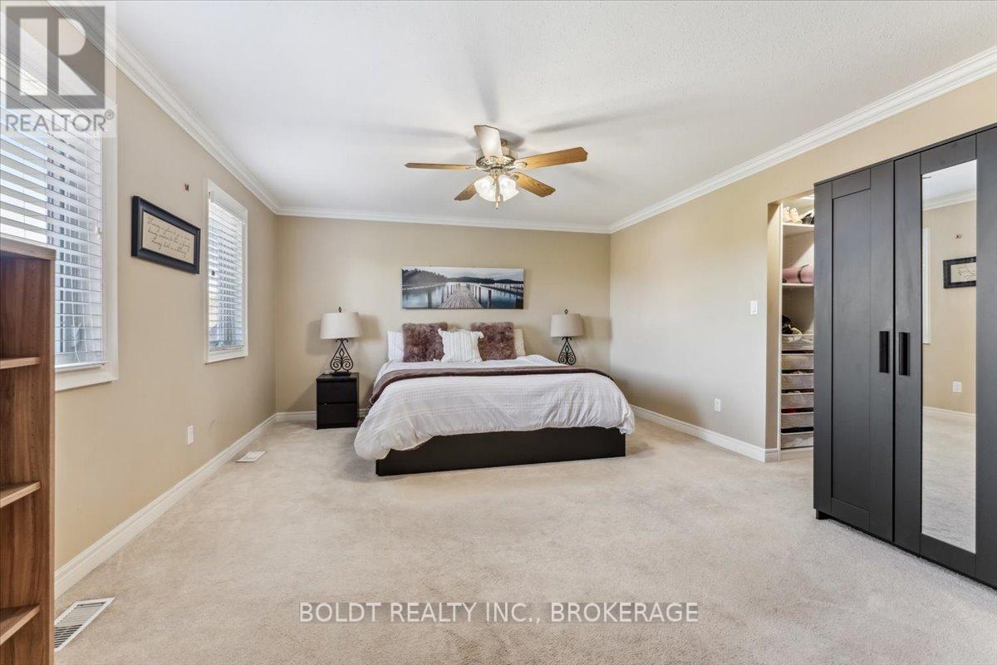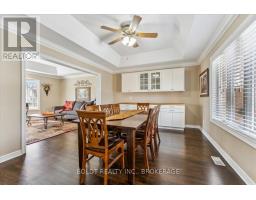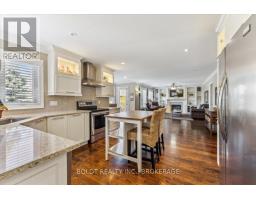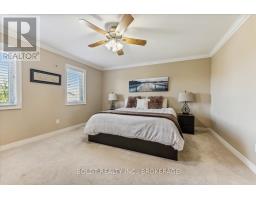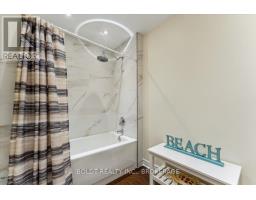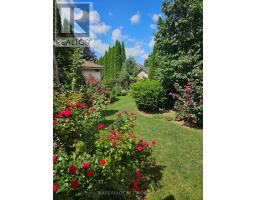5 Countryside Drive St. Catharines, Ontario L2W 1C3
$1,298,000
Welcome to 5 Countryside Drive a beautifully custom-built 5+1 bedroom, 4 bathroom 2-storey home offering over 4000 sqft of finished living space, nestled on a large, picturesque lot in a highly desirable Grapeview neighbourhood. This exceptional property combines elegance, functionality, and versatility, making it the perfect fit for families of all sizes, multigenerational living, or work-from-home lifestyles. The oversized, insulated double garage is heated (new heater 2023) and includes side access to the basement, providing a potential separate entrance ideal for guests, in-laws, or a private home office setup. Step outside to a fully fenced backyard oasis, featuring mature trees, beautifully landscaped gardens, an expansive 60-foot deck with a gazebo, hot tub, change room, and patio area perfect for relaxing or entertaining. Inside, the main level impresses with a spacious front foyer and grand staircase, hardwood flooring, crown molding, formal living and dining rooms, and a sunlit eat-in kitchen with moveable island and breakfast bar. The adjacent dinette opens to the backyard, while a main floor bedroom (or office), full 3-piece bath, and convenient laundry room with garage access complete the level. Upstairs, the luxurious primary suite features double door entry, a walk-in closet with built-in shelving and drawers, and a 5-piece ensuite with jetted tub, double sinks, and separate shower. Three additional spacious bedrooms share a 4-piece bath with ample storage and closet space. The fully finished basement adds more flexible space with a bedroom or office, recreation room, kitchenette, 2-piece bath, den/workout area, and plenty of storage. Major updates include a new furnace (2023) and roof (2022). The private stamped concrete double driveway accommodates up to 8 vehicles. Close to top-rated schools, parks, Fourth Avenue shops, restaurants, public transit, and with quick access to the QEW & Hwy 406 this is truly a move-in-ready gem! (id:50886)
Property Details
| MLS® Number | X12112556 |
| Property Type | Single Family |
| Community Name | 453 - Grapeview |
| Amenities Near By | Hospital, Park, Place Of Worship, Public Transit, Schools |
| Community Features | School Bus |
| Equipment Type | None |
| Features | Guest Suite, In-law Suite |
| Parking Space Total | 8 |
| Rental Equipment Type | None |
| Structure | Deck, Porch, Patio(s), Shed |
Building
| Bathroom Total | 4 |
| Bedrooms Above Ground | 5 |
| Bedrooms Below Ground | 1 |
| Bedrooms Total | 6 |
| Age | 16 To 30 Years |
| Amenities | Fireplace(s) |
| Appliances | Garage Door Opener Remote(s), Central Vacuum, Water Heater, Dishwasher, Dryer, Microwave, Stove, Washer, Window Coverings, Refrigerator |
| Basement Development | Finished |
| Basement Features | Separate Entrance |
| Basement Type | N/a (finished) |
| Construction Style Attachment | Detached |
| Cooling Type | Central Air Conditioning |
| Exterior Finish | Brick, Vinyl Siding |
| Fireplace Present | Yes |
| Fireplace Total | 1 |
| Flooring Type | Hardwood |
| Foundation Type | Poured Concrete |
| Half Bath Total | 1 |
| Heating Fuel | Natural Gas |
| Heating Type | Forced Air |
| Stories Total | 2 |
| Size Interior | 2,500 - 3,000 Ft2 |
| Type | House |
| Utility Water | Municipal Water |
Parking
| Attached Garage | |
| Garage | |
| Inside Entry |
Land
| Acreage | No |
| Fence Type | Fully Fenced |
| Land Amenities | Hospital, Park, Place Of Worship, Public Transit, Schools |
| Landscape Features | Landscaped |
| Sewer | Sanitary Sewer |
| Size Depth | 144 Ft ,1 In |
| Size Frontage | 61 Ft ,2 In |
| Size Irregular | 61.2 X 144.1 Ft |
| Size Total Text | 61.2 X 144.1 Ft|under 1/2 Acre |
| Zoning Description | R1 |
Rooms
| Level | Type | Length | Width | Dimensions |
|---|---|---|---|---|
| Second Level | Bedroom | 3.63 m | 3.33 m | 3.63 m x 3.33 m |
| Second Level | Bedroom | 3.59 m | 3.52 m | 3.59 m x 3.52 m |
| Second Level | Bedroom | 4.97 m | 4.42 m | 4.97 m x 4.42 m |
| Second Level | Bathroom | 3.32 m | 3.08 m | 3.32 m x 3.08 m |
| Second Level | Primary Bedroom | 7.05 m | 4.2 m | 7.05 m x 4.2 m |
| Second Level | Bathroom | 3.92 m | 2.83 m | 3.92 m x 2.83 m |
| Basement | Kitchen | 5.9 m | 3.16 m | 5.9 m x 3.16 m |
| Basement | Bedroom | 4.98 m | 4.53 m | 4.98 m x 4.53 m |
| Basement | Recreational, Games Room | 7.03 m | 4.6 m | 7.03 m x 4.6 m |
| Basement | Den | 5.62 m | 2.28 m | 5.62 m x 2.28 m |
| Basement | Bathroom | 3.36 m | 1.29 m | 3.36 m x 1.29 m |
| Main Level | Living Room | 4.56 m | 3.66 m | 4.56 m x 3.66 m |
| Main Level | Dining Room | 4.55 m | 3.68 m | 4.55 m x 3.68 m |
| Main Level | Kitchen | 4.04 m | 3.72 m | 4.04 m x 3.72 m |
| Main Level | Dining Room | 2.57 m | 2.14 m | 2.57 m x 2.14 m |
| Main Level | Family Room | 7.13 m | 4.06 m | 7.13 m x 4.06 m |
| Main Level | Bedroom | 3.63 m | 3.31 m | 3.63 m x 3.31 m |
| Main Level | Bathroom | Measurements not available | ||
| Main Level | Laundry Room | 3.08 m | 1.62 m | 3.08 m x 1.62 m |
Utilities
| Cable | Installed |
| Sewer | Installed |
Contact Us
Contact us for more information
Ted Boldt
Broker of Record
211 Scott Street
St. Catharines, Ontario L2N 1H5
(289) 362-3232
(289) 362-3230
www.boldtrealty.ca/
Heather Toderick
Salesperson
211 Scott Street
St. Catharines, Ontario L2N 1H5
(289) 362-3232
(289) 362-3230
www.boldtrealty.ca/
Kristine Boldt
Salesperson
boldtrealty.ca/
211 Scott Street
St. Catharines, Ontario L2N 1H5
(289) 362-3232
(289) 362-3230
www.boldtrealty.ca/

