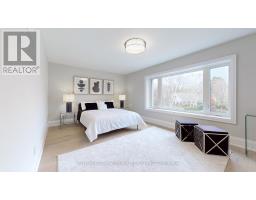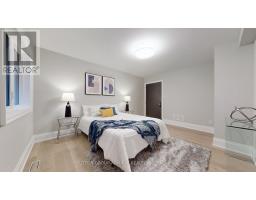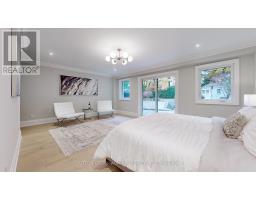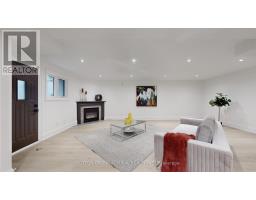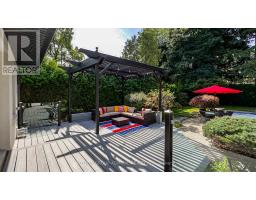5 Cranleigh Court Toronto, Ontario M9A 3Y2
$4,898,000
Spectacular Custom Masterpiece With Meticulous Attention To Detail. This Superb Residence Offers Only The Best With Unparalleled Architectural Details, Top Of The Line Finishes, Quartz, Built Ins Throughout. Epicureans Dream Kitchen With Expansive Island & Dining Room, Pooled Garden. Fabulous Living Area Offers Over 5000 Sq/Ft On 4 Levels. 5+1 Bedrooms, 6 Lavish Bathrooms, Mud Entry Like You've Never Seen Before. Vaulted Ceiling In Hallway With 48 X 48 Skylight & Atrium. Custom, High End New Cabinetry Throughout, Custom Glass Railings & Doors. Lower ""Entertainers"" Level Has Gas Fireplace, Kitchenette & Walkup To The Backyard. The Garden With Pergola, Bbq Area, Inground Pool. Mature Trees Offer Total Privacy. Four Golf Clubs Within Minutes, Renowned Public & Private Schools. This Stellar Address Has The Wow Factor! **** EXTRAS **** Lower Level: Recreational Room With Fireplace; Another Bedroom, 3 Pc Bathroom, Sauna, Storage Rooms. (id:50886)
Property Details
| MLS® Number | W10957537 |
| Property Type | Single Family |
| Community Name | Edenbridge-Humber Valley |
| Features | Carpet Free, Sauna |
| ParkingSpaceTotal | 8 |
| PoolType | Inground Pool |
Building
| BathroomTotal | 6 |
| BedroomsAboveGround | 5 |
| BedroomsBelowGround | 1 |
| BedroomsTotal | 6 |
| Appliances | Garage Door Opener Remote(s), Oven - Built-in, Range, Central Vacuum, Furniture, Garage Door Opener |
| BasementDevelopment | Finished |
| BasementFeatures | Walk-up |
| BasementType | N/a (finished) |
| ConstructionStyleAttachment | Detached |
| ConstructionStyleSplitLevel | Sidesplit |
| CoolingType | Central Air Conditioning |
| ExteriorFinish | Stucco, Stone |
| FireplacePresent | Yes |
| FlooringType | Porcelain Tile, Hardwood |
| FoundationType | Concrete |
| HalfBathTotal | 1 |
| HeatingFuel | Natural Gas |
| HeatingType | Forced Air |
| Type | House |
| UtilityWater | Municipal Water |
Parking
| Garage |
Land
| Acreage | No |
| Sewer | Sanitary Sewer |
| SizeDepth | 185 Ft |
| SizeFrontage | 60 Ft |
| SizeIrregular | 60 X 185 Ft |
| SizeTotalText | 60 X 185 Ft |
Rooms
| Level | Type | Length | Width | Dimensions |
|---|---|---|---|---|
| Second Level | Primary Bedroom | 8.16 m | 5.84 m | 8.16 m x 5.84 m |
| Second Level | Bedroom 2 | 4.29 m | 3.76 m | 4.29 m x 3.76 m |
| Second Level | Bedroom 3 | 5.44 m | 3.43 m | 5.44 m x 3.43 m |
| Lower Level | Recreational, Games Room | 7.92 m | 6.83 m | 7.92 m x 6.83 m |
| Main Level | Foyer | 8.84 m | 3.25 m | 8.84 m x 3.25 m |
| Main Level | Living Room | 4.98 m | 3.71 m | 4.98 m x 3.71 m |
| Main Level | Dining Room | 4.57 m | 3.33 m | 4.57 m x 3.33 m |
| Main Level | Kitchen | 8.1 m | 3.96 m | 8.1 m x 3.96 m |
| Main Level | Eating Area | 8.1 m | 3.96 m | 8.1 m x 3.96 m |
| Main Level | Family Room | 7.06 m | 4.04 m | 7.06 m x 4.04 m |
| Ground Level | Bedroom 5 | 4.37 m | 3.35 m | 4.37 m x 3.35 m |
| Ground Level | Bedroom 4 | 5.77 m | 5 m | 5.77 m x 5 m |
Interested?
Contact us for more information
Zhana Jurevich
Salesperson
1206 Centre Street
Thornhill, Ontario L4J 3M9
Aleksandra Jurevich
Salesperson
1206 Centre Street
Thornhill, Ontario L4J 3M9





















































