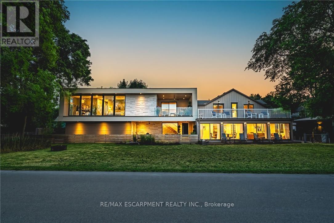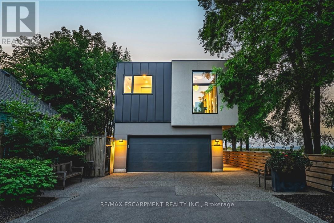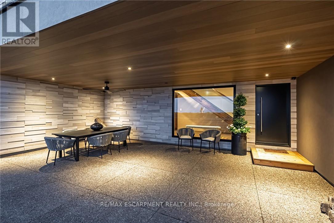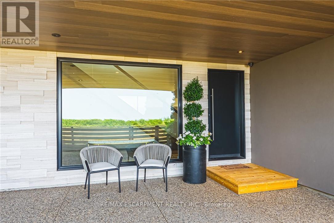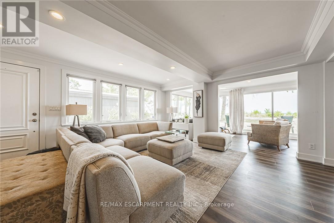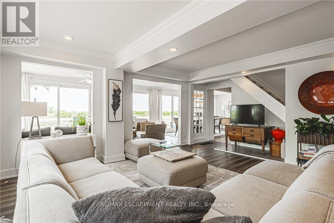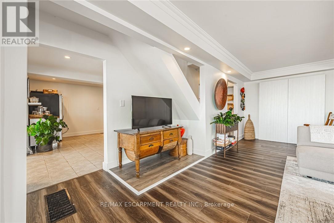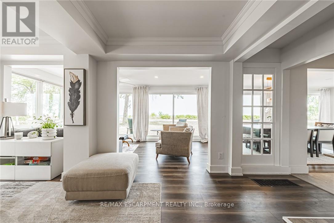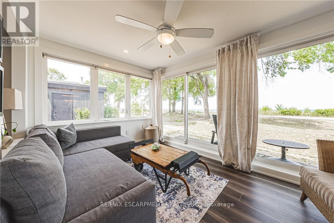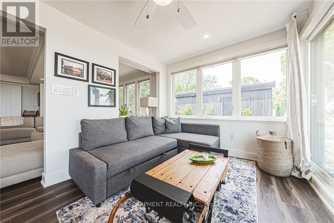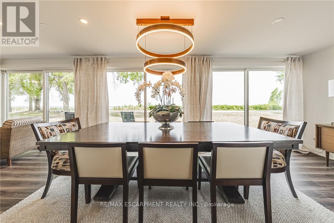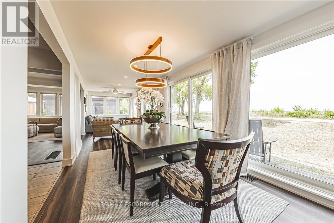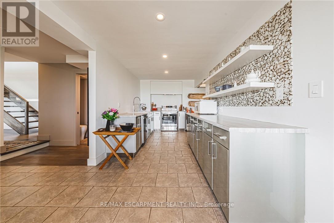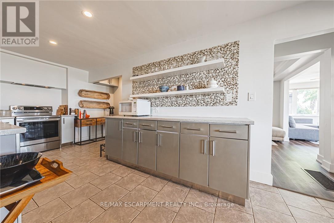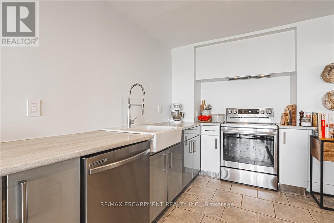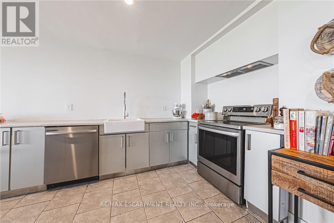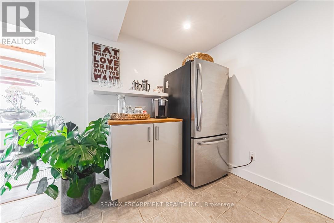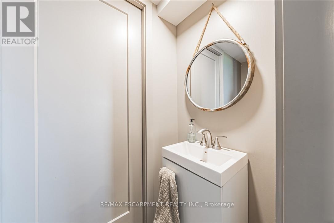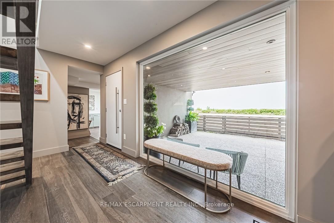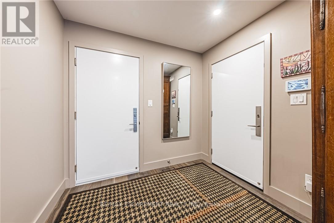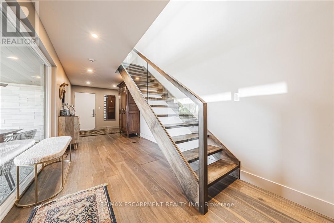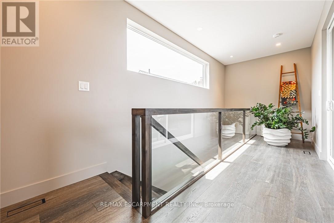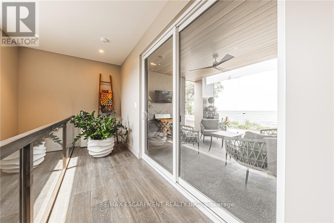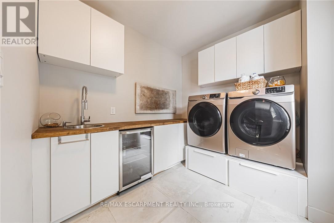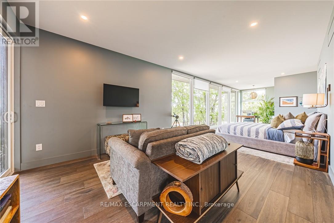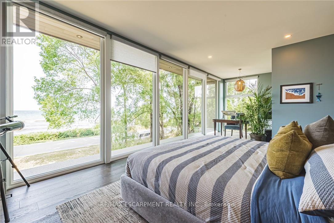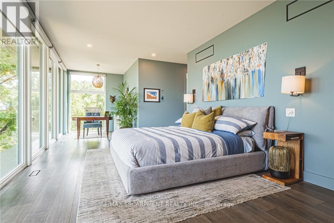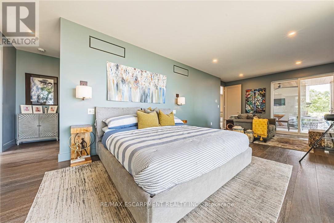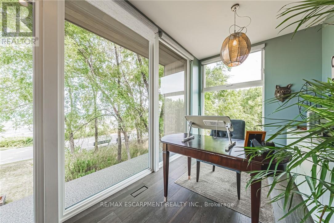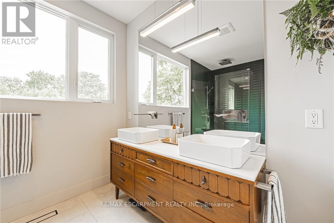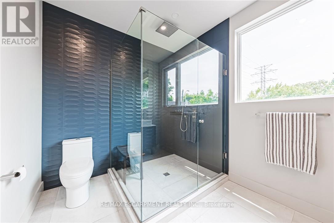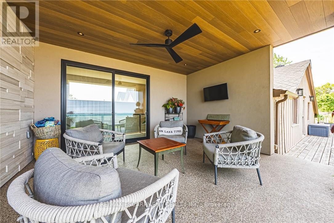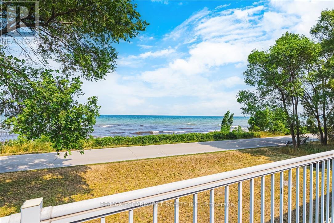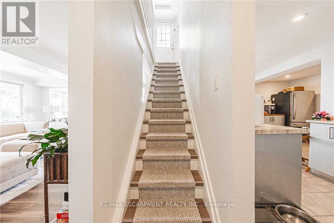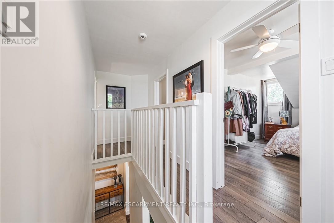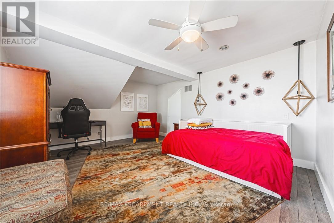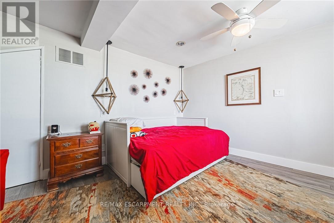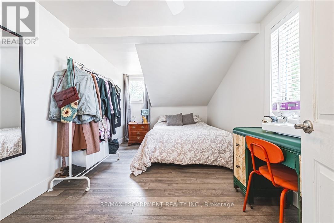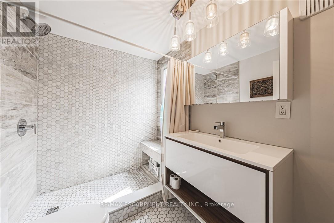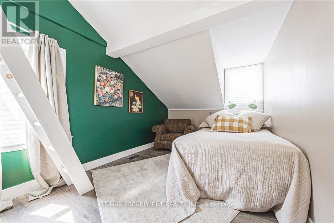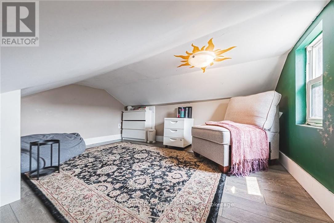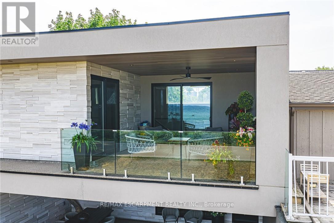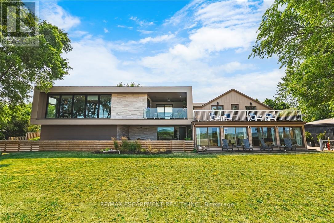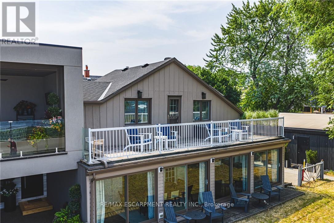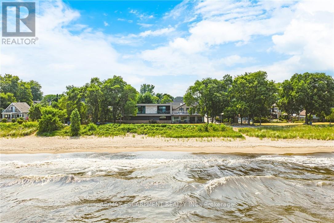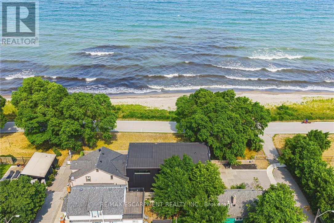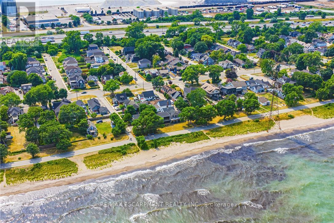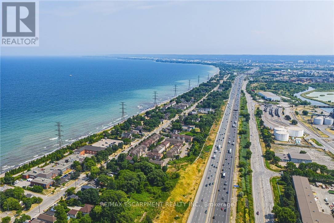5 Dexter Avenue Hamilton, Ontario L8H 7C7
$1,700,000
Modern Elegance Meets Cottage Charm on the Waterfront. Welcome to this truly unique 4-bedroom, 3-bathroom home where original cottage character blends seamlessly with a stunning custom modern addition (21). Set against the powerful backdrop of Lake Ontario, this one-of-a-kind property offers the perfect balance of cottage charm & contemporary comfort with a beach inspired, calming decor. Inside this magnificent home, natural light pours through oversized windows, creating bright, inviting spaces that connect you to the breathtaking surroundings. Every room offers warmth, tranquility, & an unparalleled sense of retreat. The thoughtfully designed two storey addition features striking engineered hardwood flooring, a spacious primary suite with a walk-in closet, a luxurious 4pc ensuite with glass shower & custom vanity, & sliding doors that open to a covered balcony ideal for enjoying panoramic lake views. A separate laundry room & additional access to the outdoor living space add convenience & flow to the layout. The lower level of the addition showcases the front entrance, which offers a lovely covered patio area perfect for entertaining -- as well as access to the double car garage, side yard, crawl space, 2pc bath & also connects seamlessly to the original part of the home. Continuing with a calming beachy feel, the original home boasts a spacious kitchen with additional pantry, formal dining room with endless windows & lakeside views, comfy living room & staircase to the second level. New laminate flooring (25). Upstairs are 3 generous bedrooms, updated 3pc bathroom & access to deck area overlooking the water. Step outside & youre just seconds from the beach, scenic waterfront trails, peaceful parks, & all the serenity of lakeside living while still being within easy reach of Hamiltons urban amenities & minutes to Burlington. This exceptional property isnt just a home its a lifestyle. Room sizes approximate. Luxury Certified. (id:50886)
Property Details
| MLS® Number | X12338452 |
| Property Type | Single Family |
| Community Name | Hamilton Beach |
| Amenities Near By | Golf Nearby, Park, Place Of Worship, Public Transit |
| Community Features | Community Centre |
| Easement | Unknown, None |
| Equipment Type | Water Heater |
| Parking Space Total | 6 |
| Rental Equipment Type | Water Heater |
| Structure | Deck, Porch |
| View Type | View Of Water, Direct Water View |
| Water Front Type | Waterfront |
Building
| Bathroom Total | 3 |
| Bedrooms Above Ground | 4 |
| Bedrooms Total | 4 |
| Appliances | Garage Door Opener Remote(s), Water Heater - Tankless, Dishwasher, Dryer, Stove, Washer, Refrigerator |
| Basement Type | Crawl Space |
| Construction Style Attachment | Detached |
| Cooling Type | Central Air Conditioning |
| Exterior Finish | Aluminum Siding, Stucco |
| Foundation Type | Block, Poured Concrete |
| Half Bath Total | 1 |
| Heating Fuel | Natural Gas |
| Heating Type | Forced Air |
| Stories Total | 2 |
| Size Interior | 3,000 - 3,500 Ft2 |
| Type | House |
| Utility Water | Municipal Water |
Parking
| Garage |
Land
| Access Type | Public Road, Year-round Access |
| Acreage | No |
| Land Amenities | Golf Nearby, Park, Place Of Worship, Public Transit |
| Sewer | Sanitary Sewer |
| Size Depth | 135 Ft ,6 In |
| Size Frontage | 35 Ft |
| Size Irregular | 35 X 135.5 Ft |
| Size Total Text | 35 X 135.5 Ft |
Rooms
| Level | Type | Length | Width | Dimensions |
|---|---|---|---|---|
| Second Level | Primary Bedroom | 11.51 m | 3.68 m | 11.51 m x 3.68 m |
| Second Level | Bathroom | Measurements not available | ||
| Second Level | Laundry Room | 2.79 m | 2.69 m | 2.79 m x 2.69 m |
| Second Level | Bedroom | 4.72 m | 3.96 m | 4.72 m x 3.96 m |
| Second Level | Bedroom | 4.09 m | 2.9 m | 4.09 m x 2.9 m |
| Second Level | Bedroom 2 | 4.09 m | 2.95 m | 4.09 m x 2.95 m |
| Second Level | Bathroom | Measurements not available | ||
| Main Level | Foyer | 8.23 m | 2.49 m | 8.23 m x 2.49 m |
| Main Level | Bathroom | Measurements not available | ||
| Main Level | Kitchen | 3.56 m | 6.5 m | 3.56 m x 6.5 m |
| Main Level | Dining Room | 4.44 m | 2.72 m | 4.44 m x 2.72 m |
| Main Level | Sitting Room | 5.28 m | 2.72 m | 5.28 m x 2.72 m |
| Main Level | Living Room | 5.77 m | 6.02 m | 5.77 m x 6.02 m |
https://www.realtor.ca/real-estate/28720256/5-dexter-avenue-hamilton-hamilton-beach-hamilton-beach
Contact Us
Contact us for more information
Conrad Guy Zurini
Broker of Record
www.remaxescarpment.com/
2180 Itabashi Way #4b
Burlington, Ontario L7M 5A5
(905) 639-7676
(905) 681-9908
www.remaxescarpment.com/

