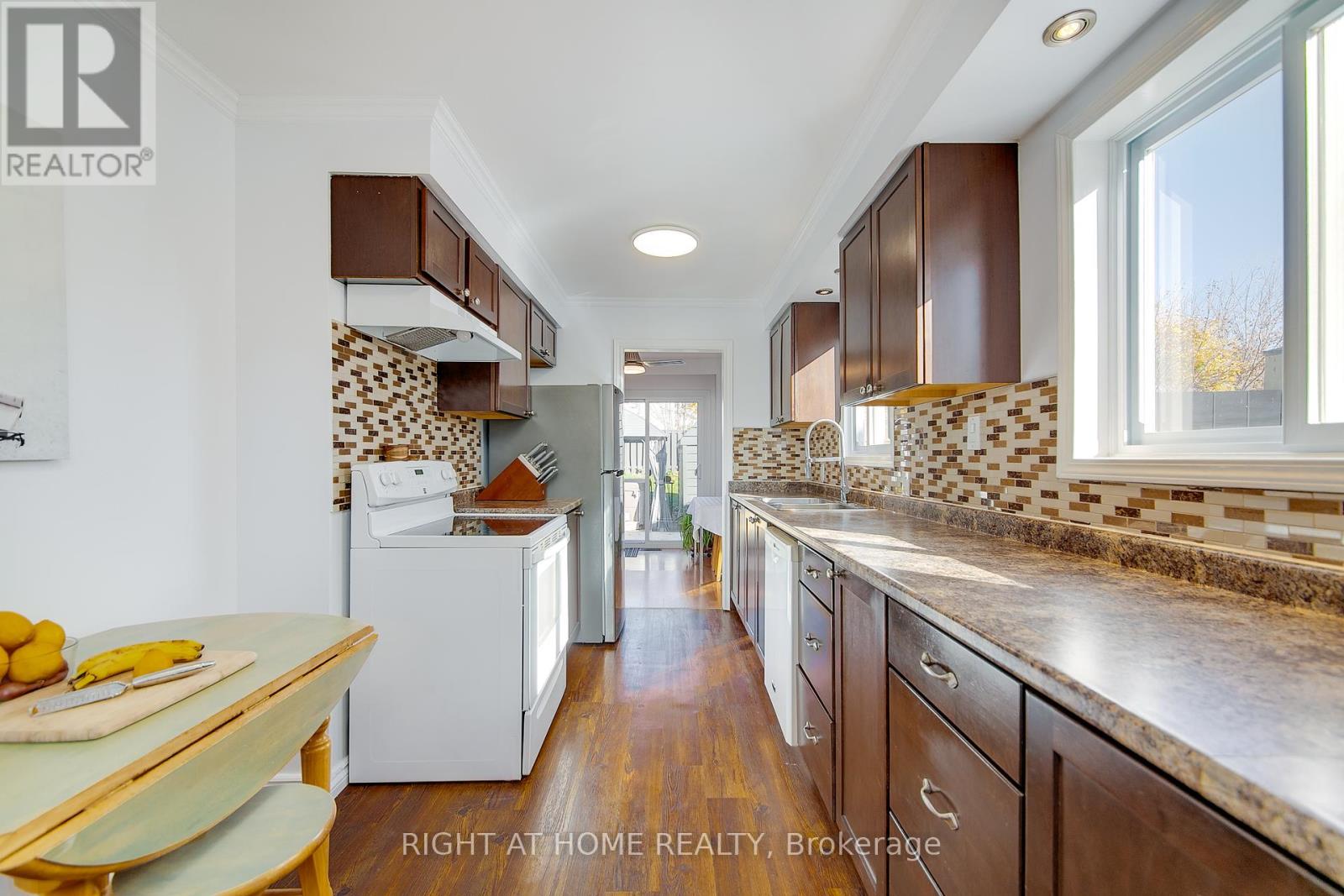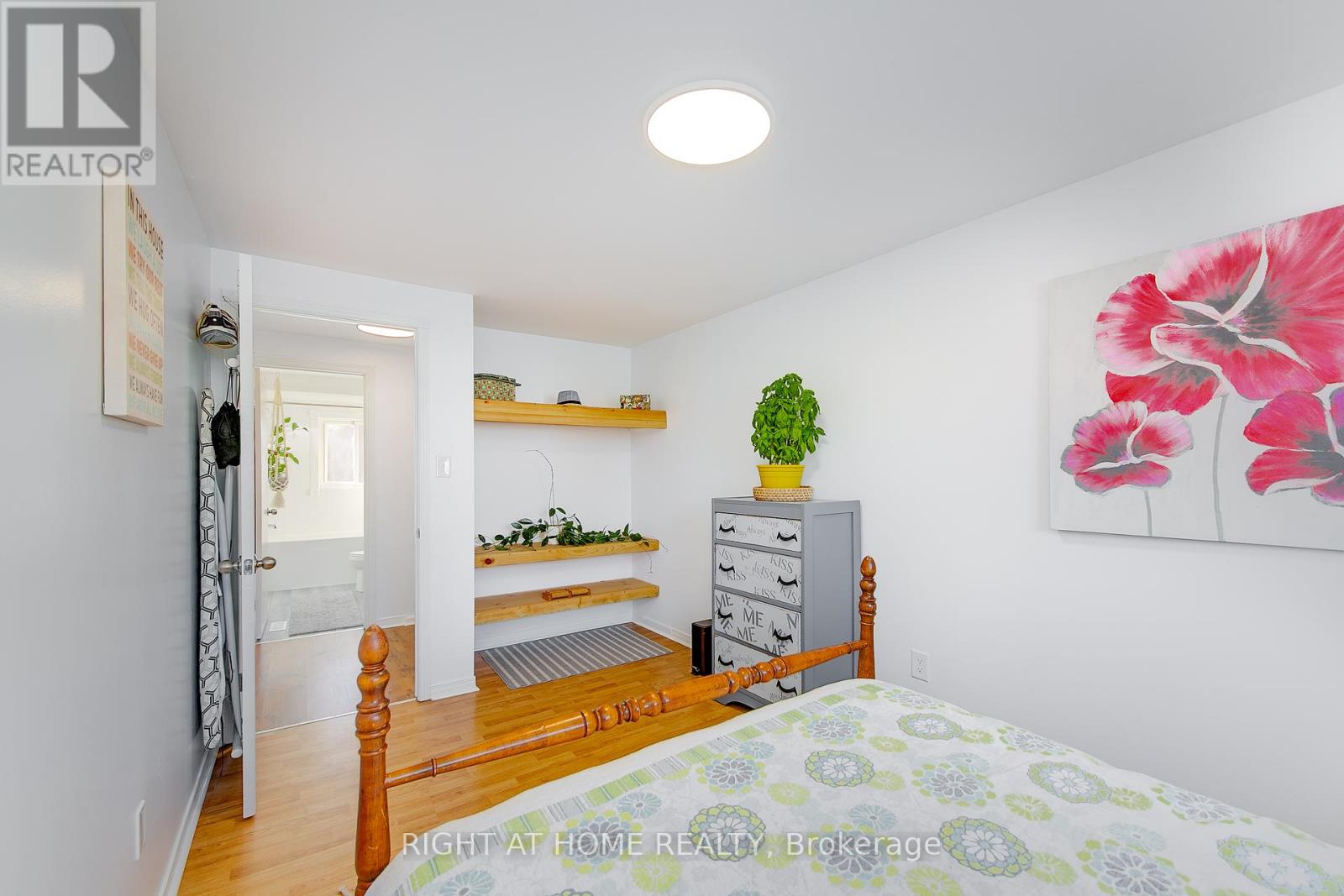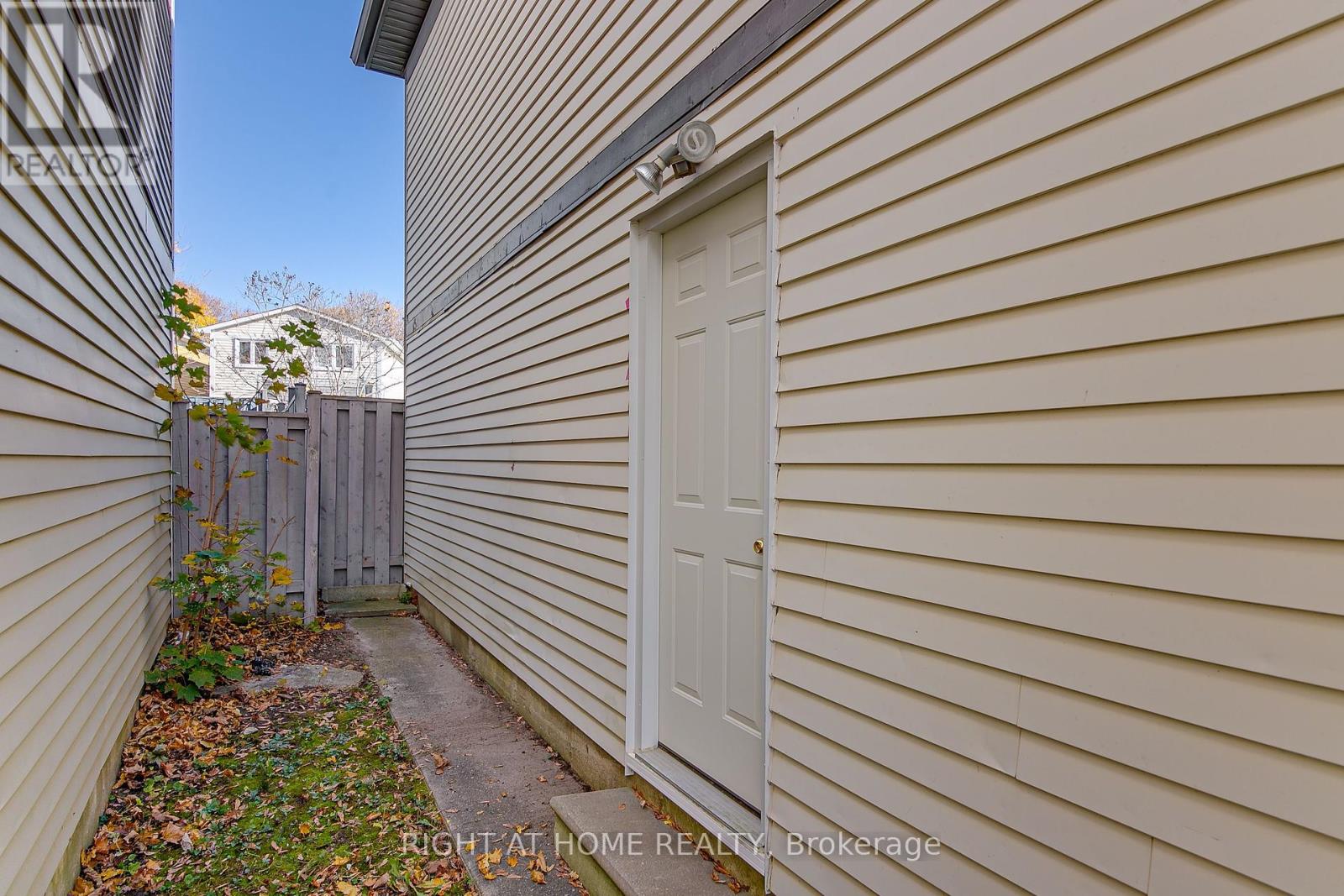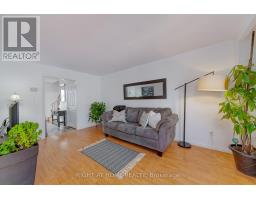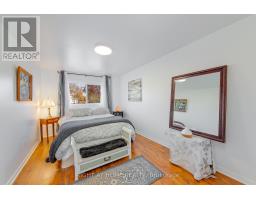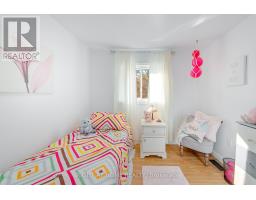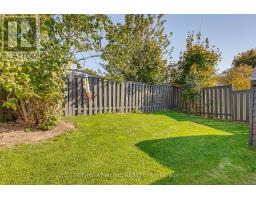5 Dickens Drive Barrie, Ontario L4N 5C4
$639,000
Welcome to a wonderful family-friendly neighborhood! This fantastic starter home is ideally situated close to schools, highways, shopping, and recreational centers, making it perfect for busy families. Freshly painted and move-in ready, this charming 3-bedroom home shows clear pride of ownership both inside and out.The exterior has been meticulously maintained, offering plenty of room for a play area or gardens to enjoy the outdoors. Inside, you'll find an updated, spacious kitchen perfect for family meals and entertaining, along with an updated main bathroom (2023). The home features generously sized bedrooms, ample closet space, and is carpet-free throughout for easy maintenance. The finished basement adds extra living space whether you're looking for a family room, play area, or home office. With its great layout, updated finishes, and location, this home is truly a gem. Don't miss out on the opportunity to make it yours! (New windows/patio door 2020, Roof 2020, main bath 2024) ** This is a linked property.** (id:50886)
Property Details
| MLS® Number | S10425231 |
| Property Type | Single Family |
| Community Name | Letitia Heights |
| AmenitiesNearBy | Schools, Public Transit, Park |
| CommunityFeatures | School Bus, Community Centre |
| EquipmentType | Water Heater |
| Features | Lighting, Carpet Free |
| ParkingSpaceTotal | 3 |
| RentalEquipmentType | Water Heater |
| Structure | Patio(s), Deck, Shed |
Building
| BathroomTotal | 2 |
| BedroomsAboveGround | 3 |
| BedroomsTotal | 3 |
| Appliances | Dishwasher, Dryer, Refrigerator, Stove, Washer |
| BasementDevelopment | Finished |
| BasementFeatures | Separate Entrance |
| BasementType | N/a (finished) |
| ConstructionStyleAttachment | Detached |
| CoolingType | Central Air Conditioning |
| ExteriorFinish | Aluminum Siding, Brick |
| FlooringType | Laminate |
| FoundationType | Concrete |
| HalfBathTotal | 1 |
| HeatingFuel | Natural Gas |
| HeatingType | Forced Air |
| StoriesTotal | 2 |
| SizeInterior | 1099.9909 - 1499.9875 Sqft |
| Type | House |
| UtilityWater | Municipal Water |
Land
| Acreage | No |
| FenceType | Fenced Yard |
| LandAmenities | Schools, Public Transit, Park |
| Sewer | Sanitary Sewer |
| SizeDepth | 114 Ft ,10 In |
| SizeFrontage | 32 Ft ,6 In |
| SizeIrregular | 32.5 X 114.9 Ft ; 13.06 X 114.92 X 32.52 X 112.87 X 19.26 |
| SizeTotalText | 32.5 X 114.9 Ft ; 13.06 X 114.92 X 32.52 X 112.87 X 19.26|under 1/2 Acre |
| ZoningDescription | Rm1 |
Rooms
| Level | Type | Length | Width | Dimensions |
|---|---|---|---|---|
| Second Level | Primary Bedroom | 4.47 m | 2.87 m | 4.47 m x 2.87 m |
| Second Level | Bedroom 2 | 4.47 m | 2.62 m | 4.47 m x 2.62 m |
| Second Level | Bedroom 3 | 3.28 m | 2.77 m | 3.28 m x 2.77 m |
| Second Level | Bathroom | 2.87 m | 1.52 m | 2.87 m x 1.52 m |
| Lower Level | Recreational, Games Room | 8.46 m | 2.92 m | 8.46 m x 2.92 m |
| Lower Level | Bathroom | Measurements not available | ||
| Lower Level | Laundry Room | Measurements not available | ||
| Main Level | Kitchen | 4.67 m | 2.62 m | 4.67 m x 2.62 m |
| Main Level | Eating Area | 2.36 m | 2.41 m | 2.36 m x 2.41 m |
| Main Level | Living Room | 4.98 m | 3.12 m | 4.98 m x 3.12 m |
Utilities
| Cable | Available |
| Sewer | Installed |
https://www.realtor.ca/real-estate/27652821/5-dickens-drive-barrie-letitia-heights-letitia-heights
Interested?
Contact us for more information
Colleen Millen
Salesperson





