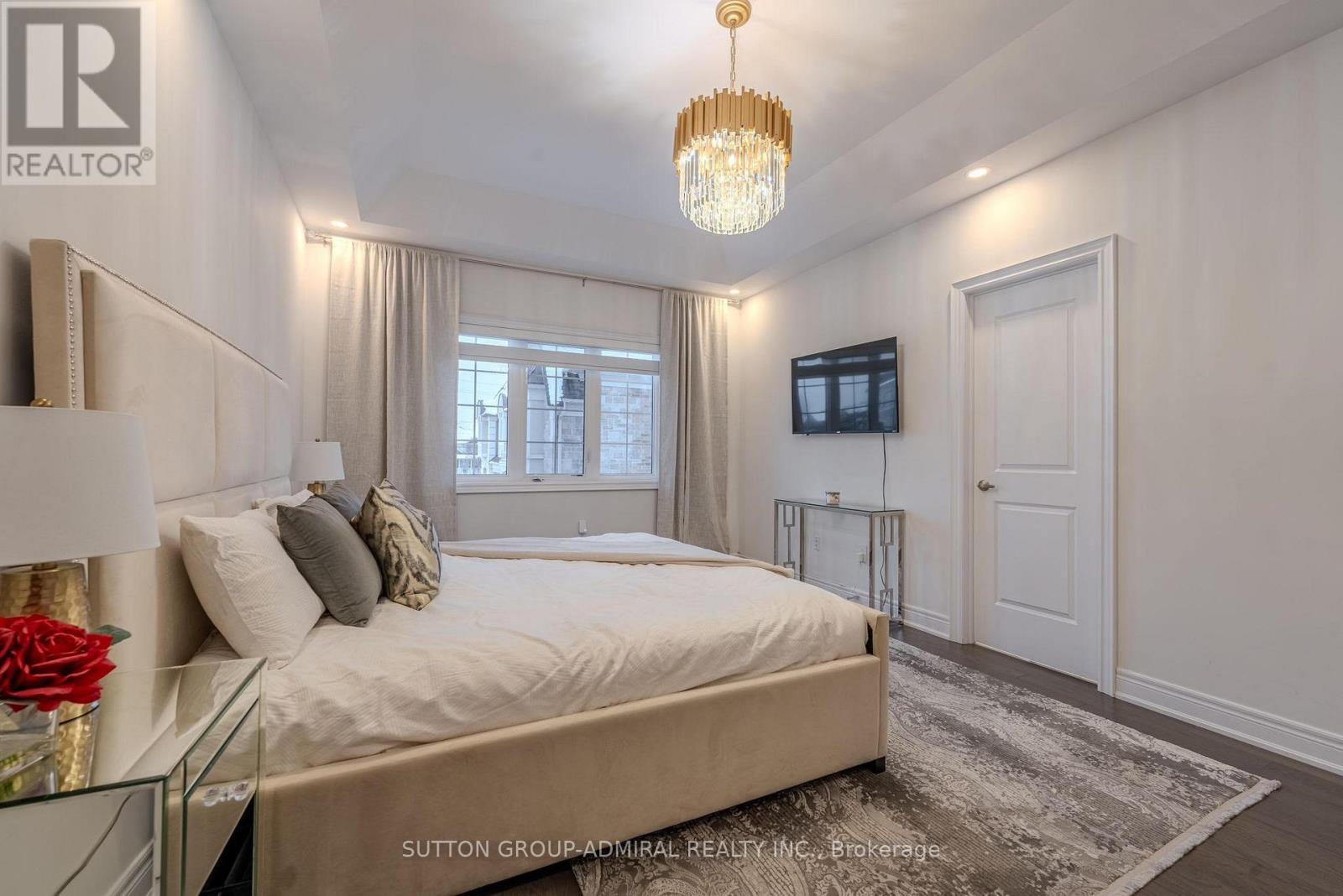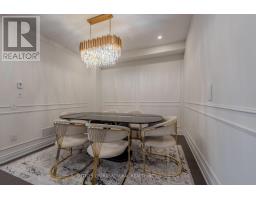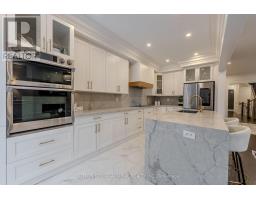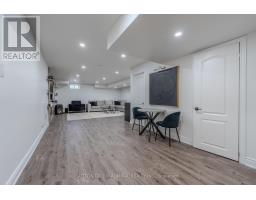5 Drizzel Crescent Richmond Hill, Ontario L4E 1G7
$1,398,888
Welcome to this new modern 4 bedroom 3+1 washroom semi-detached home with a rare open concept layout and bright interior, boasting approximately 3000 sq ft of modern living space. This house has $$$ in upgrades throughout including an interlock front walkway, wainscoting on main floor, upgraded modern kitchen and washrooms, finished basement and much more. Upon entering, you are greeted by immaculate tile and hardwood floors, hardwood floors in the bedrooms, and abundant closet space, harmoniously blending luxury with comfort. The open-concept floor plan amplifies the sense of space, effortlessly connecting the grand kitchen equipped with premier appliances to the inviting family room. The modern kitchen features stainless steel appliances. The finished basement includes a versatile recreational area, ideal for a study, gym, children's play area, or cozy family movie nights, complemented by a 2-piece bathroom and thoughtfully designed storage spaces. **** EXTRAS **** Central Vacuum, pot lights (Interior), water line For Fridge, AC, All Existing Window Coverings And light Fixtures. (id:50886)
Property Details
| MLS® Number | N11929291 |
| Property Type | Single Family |
| Community Name | Oak Ridges |
| ParkingSpaceTotal | 2 |
Building
| BathroomTotal | 4 |
| BedroomsAboveGround | 4 |
| BedroomsTotal | 4 |
| Appliances | Garage Door Opener Remote(s), Water Heater |
| BasementDevelopment | Finished |
| BasementType | N/a (finished) |
| ConstructionStyleAttachment | Semi-detached |
| CoolingType | Central Air Conditioning |
| ExteriorFinish | Stone, Stucco |
| FireplacePresent | Yes |
| FoundationType | Unknown |
| HalfBathTotal | 2 |
| HeatingFuel | Natural Gas |
| HeatingType | Forced Air |
| StoriesTotal | 2 |
| SizeInterior | 1999.983 - 2499.9795 Sqft |
| Type | House |
| UtilityWater | Municipal Water |
Parking
| Attached Garage |
Land
| Acreage | No |
| Sewer | Sanitary Sewer |
| SizeDepth | 101 Ft ,7 In |
| SizeFrontage | 24 Ft ,7 In |
| SizeIrregular | 24.6 X 101.6 Ft |
| SizeTotalText | 24.6 X 101.6 Ft |
Rooms
| Level | Type | Length | Width | Dimensions |
|---|---|---|---|---|
| Second Level | Primary Bedroom | 5.49 m | 3.78 m | 5.49 m x 3.78 m |
| Second Level | Bedroom 2 | 3.36 m | 3.04 m | 3.36 m x 3.04 m |
| Second Level | Bedroom 3 | 3.72 m | 2.69 m | 3.72 m x 2.69 m |
| Second Level | Bedroom 4 | 3.36 m | 2.69 m | 3.36 m x 2.69 m |
| Main Level | Family Room | 5.48 m | 3.05 m | 5.48 m x 3.05 m |
| Main Level | Kitchen | 6.09 m | 2.65 m | 6.09 m x 2.65 m |
| Main Level | Living Room | 5.82 m | 1 m | 5.82 m x 1 m |
| Main Level | Dining Room | 5.82 m | 3.36 m | 5.82 m x 3.36 m |
https://www.realtor.ca/real-estate/27815762/5-drizzel-crescent-richmond-hill-oak-ridges-oak-ridges
Interested?
Contact us for more information
Ramez Sharifi
Salesperson
1206 Centre Street
Thornhill, Ontario L4J 3M9































































