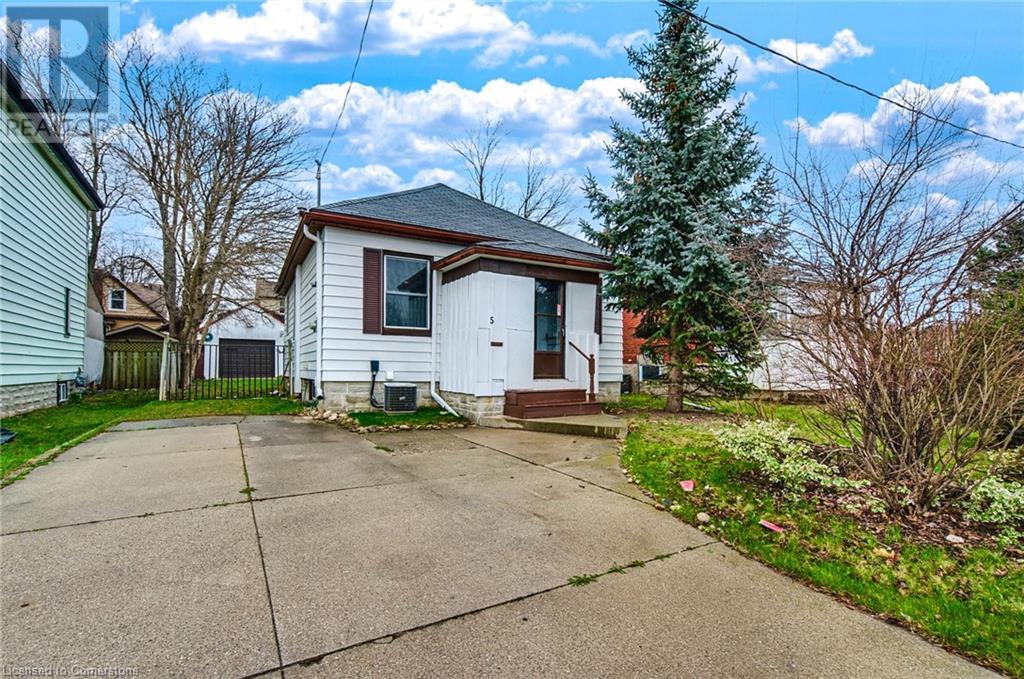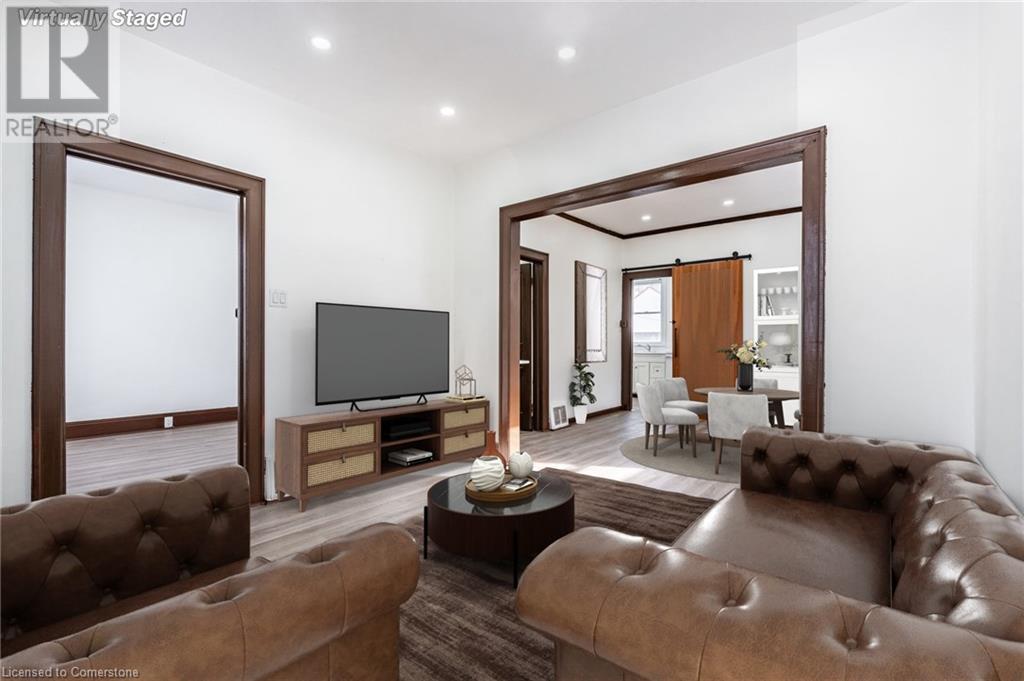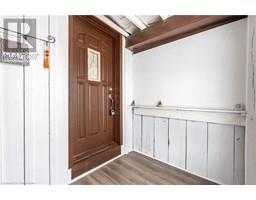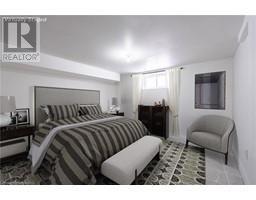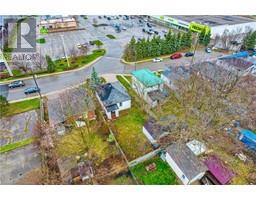5 Easton Street Cambridge, Ontario N1R 1G3
$2,700 Monthly
This stunning bungalow on a cul de sac, boasts incredible curb appeal, complete with a 1 car detached garage and an enclosed private backyard. This beautiful home boasts 3 bedrooms, 2 bathrooms and over 1200 square feet of finished living space. When you step inside your greeted by a bright enclosed vestibule, a perfect space for coats, shoes, & little decors. As you walk into the living room you’ll appreciate the new flooring, fresh paint, and modern pot lights that create a warm and inviting atmosphere. You’ll find the rooms very warm, filled with natural sunlight radiating through the large sized windows. The well-appointed kitchen is a chef’s delight, featuring a brand-new stove and dishwasher for effortless cooking and cleanup. The fully finished basement boasts fresh updates and offers a spacious rec room, a generously sized bedroom, and a modern bathroom. Step outside to a fully fenced backyard, ideal for gatherings or peaceful retreat. Situated on a quiet cul-de-sac, this home is within walking distance of a plaza, top-rated schools, parks, trails, and recreation centers. With M2 zoning, there’s also potential for commercial use, making this an excellent investment opportunity. This home has character and charm, you won't want to miss out miss out on viewing the beautiful home. (id:50886)
Property Details
| MLS® Number | 40727956 |
| Property Type | Single Family |
| Amenities Near By | Park, Place Of Worship, Public Transit, Schools |
| Community Features | Quiet Area, School Bus |
| Equipment Type | Water Heater |
| Parking Space Total | 5 |
| Rental Equipment Type | Water Heater |
Building
| Bathroom Total | 2 |
| Bedrooms Above Ground | 2 |
| Bedrooms Below Ground | 1 |
| Bedrooms Total | 3 |
| Appliances | Dryer, Refrigerator, Stove, Washer |
| Architectural Style | Bungalow |
| Basement Development | Finished |
| Basement Type | Full (finished) |
| Constructed Date | 1920 |
| Construction Style Attachment | Detached |
| Cooling Type | Central Air Conditioning |
| Exterior Finish | Aluminum Siding |
| Half Bath Total | 1 |
| Heating Type | Forced Air |
| Stories Total | 1 |
| Size Interior | 1,330 Ft2 |
| Type | House |
| Utility Water | Municipal Water |
Parking
| Detached Garage |
Land
| Acreage | No |
| Land Amenities | Park, Place Of Worship, Public Transit, Schools |
| Sewer | Municipal Sewage System |
| Size Depth | 98 Ft |
| Size Frontage | 40 Ft |
| Size Total Text | Unknown |
| Zoning Description | M2 |
Rooms
| Level | Type | Length | Width | Dimensions |
|---|---|---|---|---|
| Basement | Utility Room | 2'1'' x 5'1'' | ||
| Basement | 2pc Bathroom | 1'0'' x 2'0'' | ||
| Basement | Recreation Room | 4'7'' x 2'5'' | ||
| Basement | Bedroom | 3'4'' x 3'1'' | ||
| Main Level | 4pc Bathroom | 1'2'' x 2'2'' | ||
| Main Level | Kitchen | 5'1'' x 2'2'' | ||
| Main Level | Bedroom | 3'1'' x 3'0'' | ||
| Main Level | Dining Room | 3'4'' x 3'1'' | ||
| Main Level | Bedroom | 3'1'' x 3'1'' | ||
| Main Level | Living Room | 3'4'' x 3'1'' | ||
| Main Level | Foyer | 2'2'' x 1'7'' |
https://www.realtor.ca/real-estate/28304444/5-easton-street-cambridge
Contact Us
Contact us for more information
Rob Golfi
Salesperson
(905) 575-1962
www.robgolfi.com/
1 Markland Street
Hamilton, Ontario L8P 2J5
(905) 575-7700
(905) 575-1962

