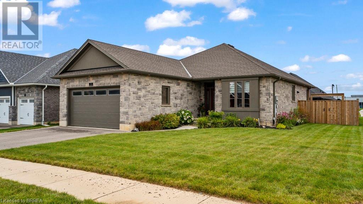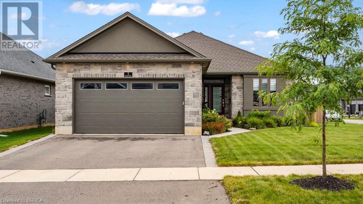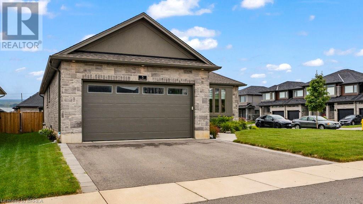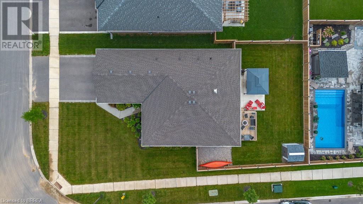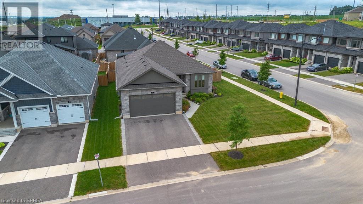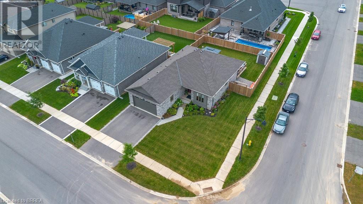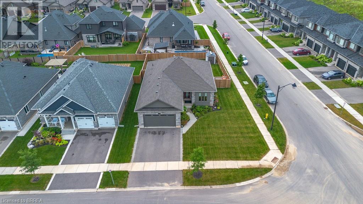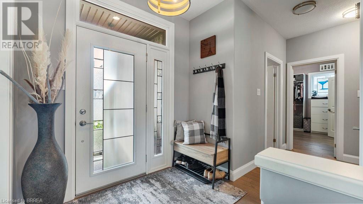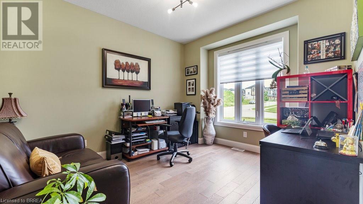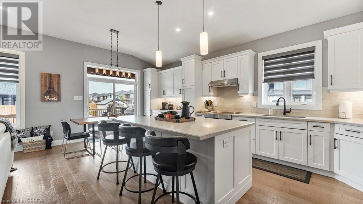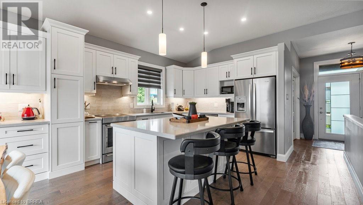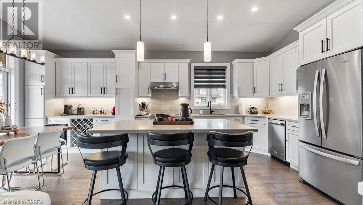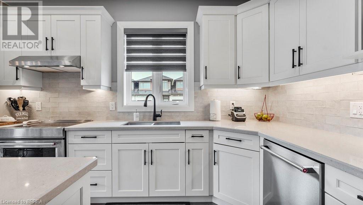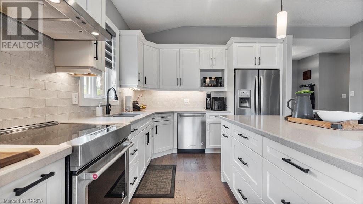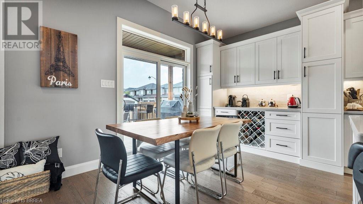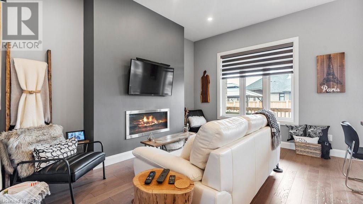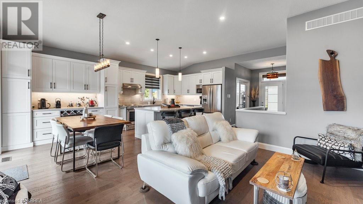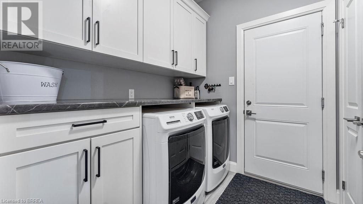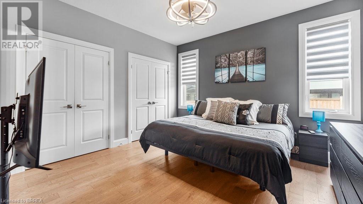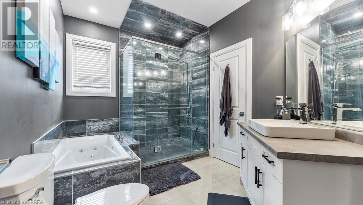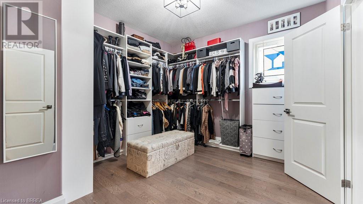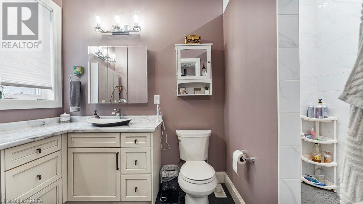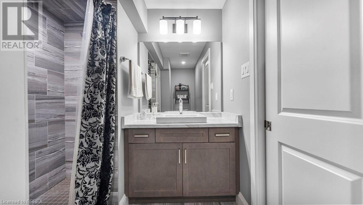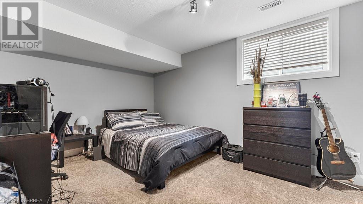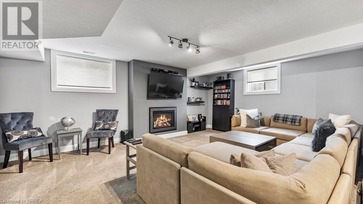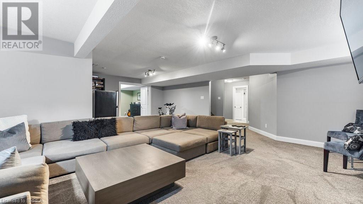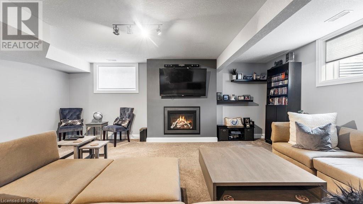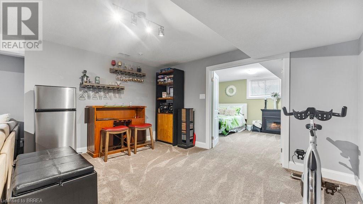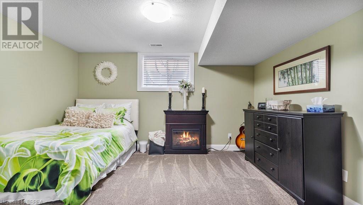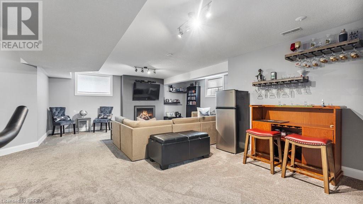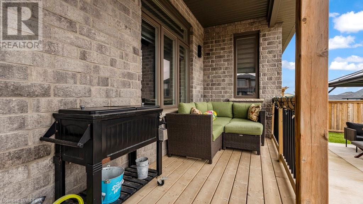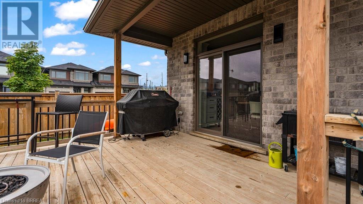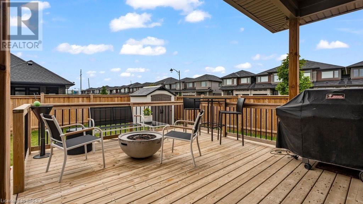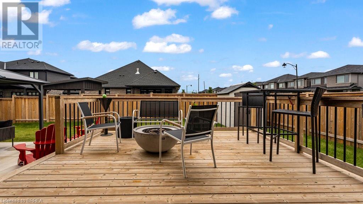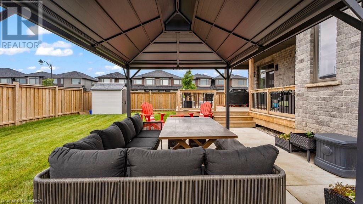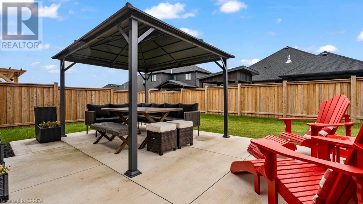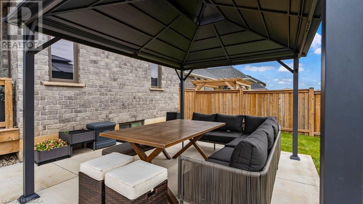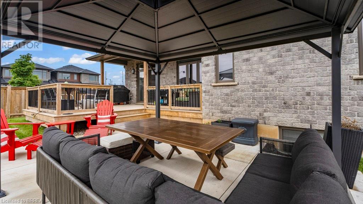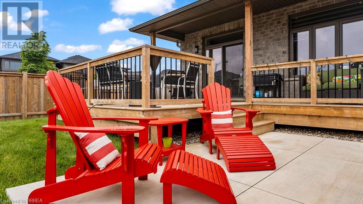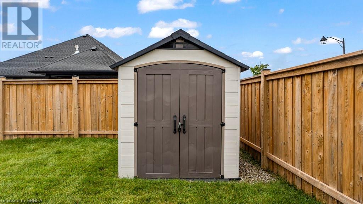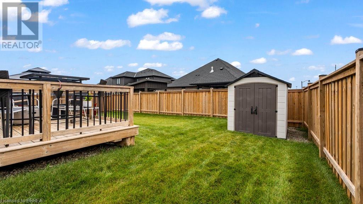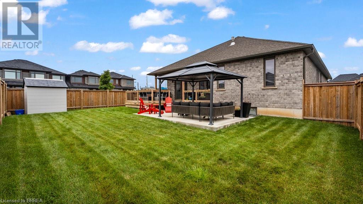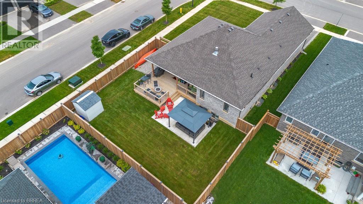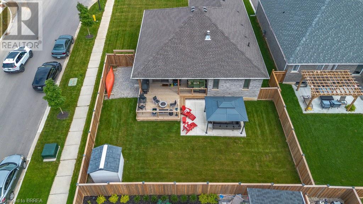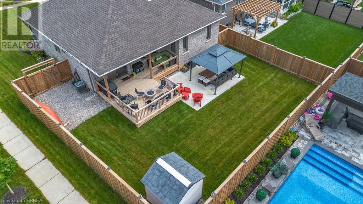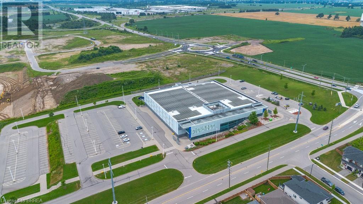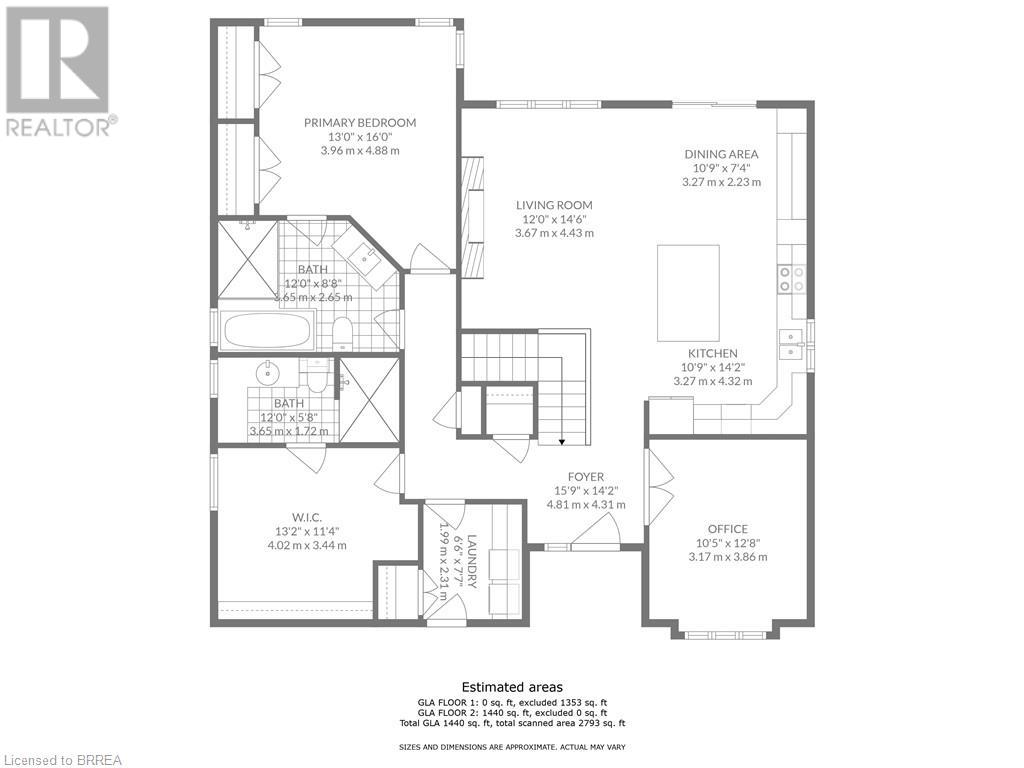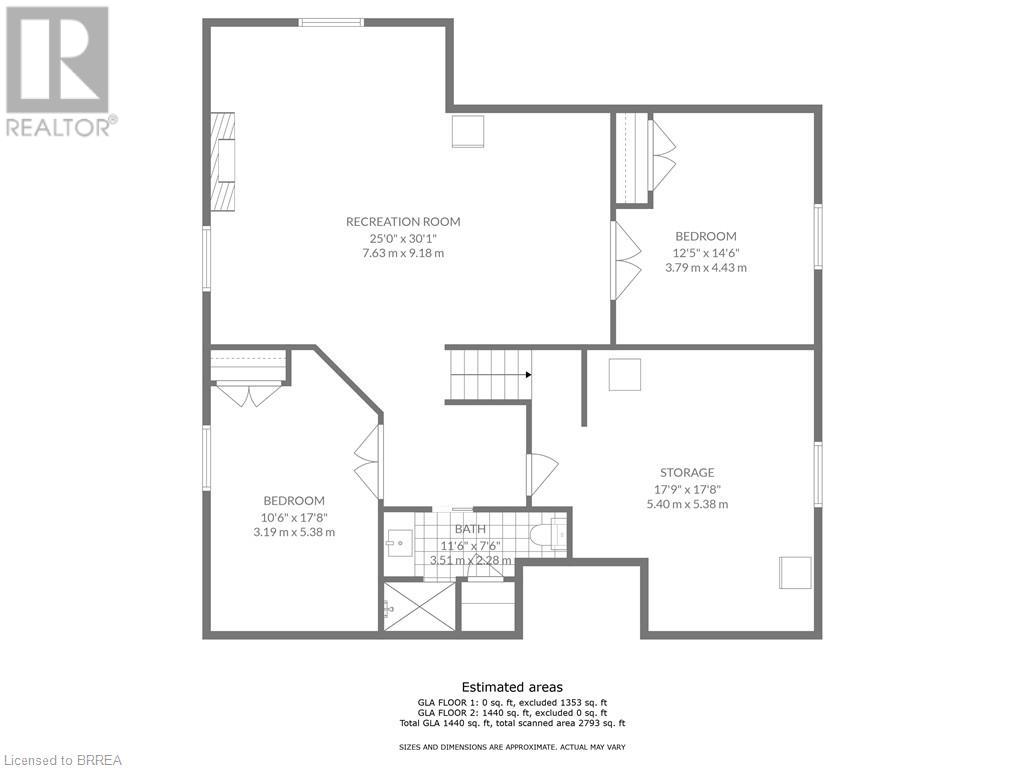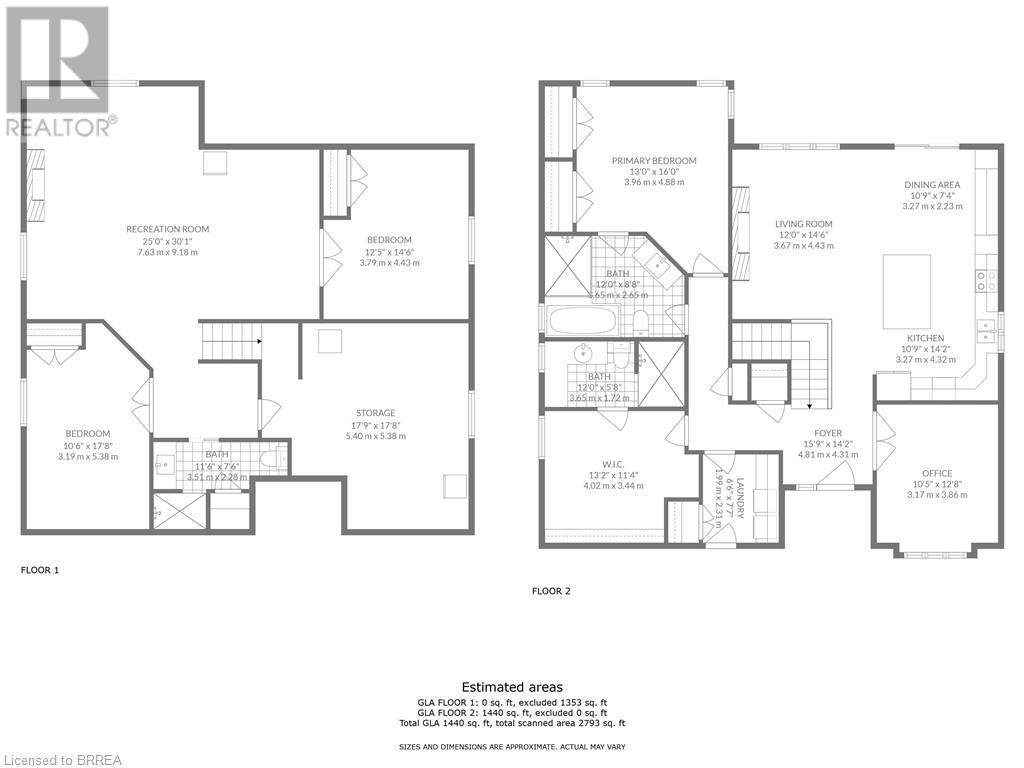5 Edgar Place Paris, Ontario N3L 0H4
$1,120,000
This exquisite custom built bungalow in under 5 years old and located in the beautiful town of Paris with a total of 2700 sqft of fully finished living space. All brick with stone front and stucco accents are featured on the exterior. Fully fenced with a backyard boasting a complete a large partially covered deck, 25’x15’ concrete slab with gazebo, storage shed and two gas lines for bbq and fire pit. Once inside you will notice no detail is spared. A stunning raised ceiling in the great room with wall to wall kitchen cabinets, island, coffee bar and a linear gas fireplace to set the mood. A perfect room to entertain in. Hardwood flooring through the main level. Also presented on the main floor is an office which can also be used as a family room. A mud room /laundry room off garage entrance. Two bedrooms with the primary having a stunning ensuite privilege and the other being used as a walk-in closet designed by “Closets by design” with its own full ensuite bath. The fully finished basement features two large bedrooms with double doors. A massive rec room with gas fireplace, and another full bathroom with walk in ceramic shower. The prime location of this home is perfect for highway commuters as it’s a short drive to downtown Paris and the walking trails. (id:50886)
Open House
This property has open houses!
2:00 pm
Ends at:4:00 pm
Property Details
| MLS® Number | 40629989 |
| Property Type | Single Family |
| AmenitiesNearBy | Park, Place Of Worship, Playground, Schools, Shopping |
| CommunicationType | Fiber |
| CommunityFeatures | High Traffic Area, School Bus |
| EquipmentType | Water Heater |
| Features | Gazebo, Sump Pump, Automatic Garage Door Opener |
| ParkingSpaceTotal | 4 |
| RentalEquipmentType | Water Heater |
| Structure | Shed |
Building
| BathroomTotal | 3 |
| BedroomsAboveGround | 2 |
| BedroomsBelowGround | 2 |
| BedroomsTotal | 4 |
| Appliances | Dishwasher, Dryer, Refrigerator, Stove, Water Softener, Washer, Hood Fan, Window Coverings, Garage Door Opener |
| ArchitecturalStyle | Bungalow |
| BasementDevelopment | Finished |
| BasementType | Full (finished) |
| ConstructedDate | 2020 |
| ConstructionStyleAttachment | Detached |
| CoolingType | Central Air Conditioning |
| ExteriorFinish | Brick, Stone, Stucco |
| FireProtection | Smoke Detectors |
| FireplacePresent | Yes |
| FireplaceTotal | 2 |
| FoundationType | Poured Concrete |
| HeatingFuel | Natural Gas |
| HeatingType | Forced Air |
| StoriesTotal | 1 |
| SizeInterior | 2700 Sqft |
| Type | House |
| UtilityWater | Municipal Water |
Parking
| Attached Garage |
Land
| AccessType | Road Access, Highway Nearby |
| Acreage | No |
| FenceType | Fence |
| LandAmenities | Park, Place Of Worship, Playground, Schools, Shopping |
| Sewer | Municipal Sewage System |
| SizeDepth | 114 Ft |
| SizeFrontage | 57 Ft |
| SizeTotalText | Under 1/2 Acre |
| ZoningDescription | H-r1-16 |
Rooms
| Level | Type | Length | Width | Dimensions |
|---|---|---|---|---|
| Basement | Utility Room | 18'0'' x 17'6'' | ||
| Basement | 3pc Bathroom | 12'0'' x 4'4'' | ||
| Basement | Bedroom | 14'0'' x 12'0'' | ||
| Basement | Bedroom | 17'7'' x 10'6'' | ||
| Basement | Recreation Room | 25'0'' x 19'0'' | ||
| Main Level | 3pc Bathroom | 6'5'' x 11'5'' | ||
| Main Level | Laundry Room | 7'5'' x 6'7'' | ||
| Main Level | 4pc Bathroom | 11'6'' x 8'5'' | ||
| Main Level | Bedroom | 11'9'' x 11'0'' | ||
| Main Level | Primary Bedroom | 15'9'' x 12'10'' | ||
| Main Level | Office | 12'9'' x 11'0'' | ||
| Main Level | Kitchen/dining Room | 21'2'' x 14'6'' | ||
| Main Level | Living Room | 14'2'' x 13'0'' |
Utilities
| Cable | Available |
| Electricity | Available |
| Natural Gas | Available |
https://www.realtor.ca/real-estate/27258114/5-edgar-place-paris
Interested?
Contact us for more information
Christopher Dubecki
Salesperson
80 Brant Avenue, Suite 1001
Brantford, Ontario N3T 3H1

