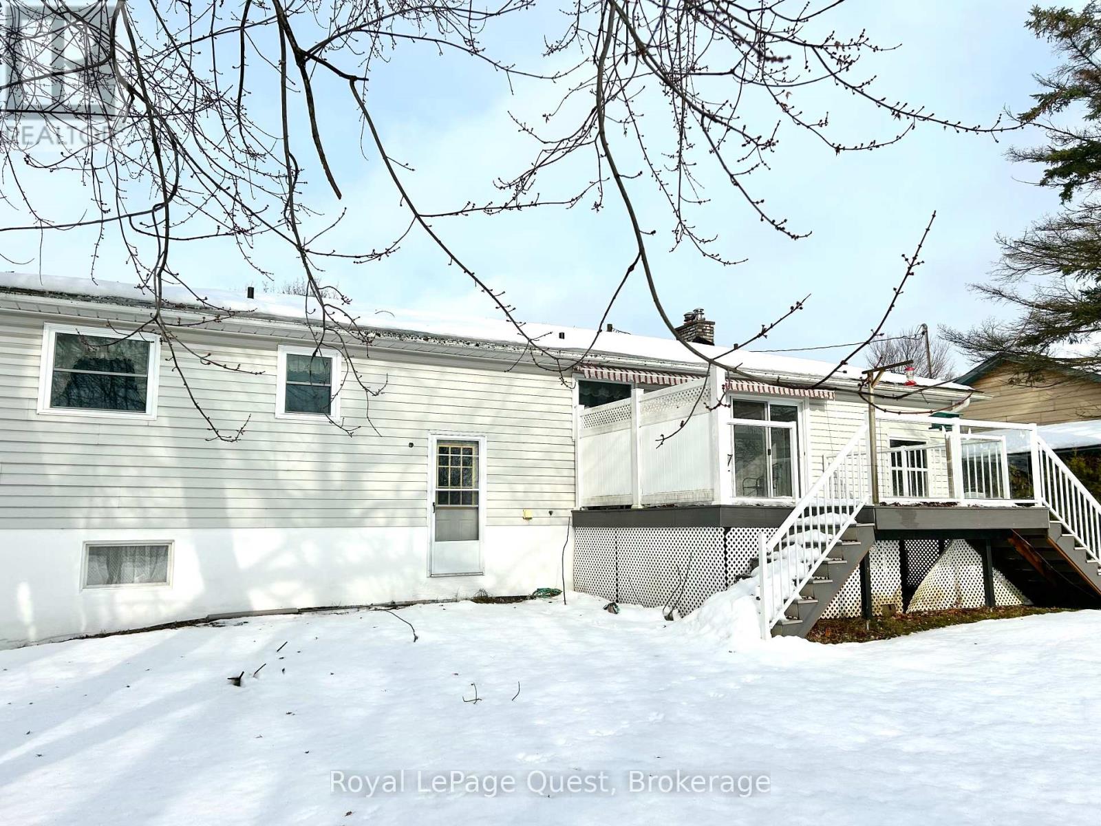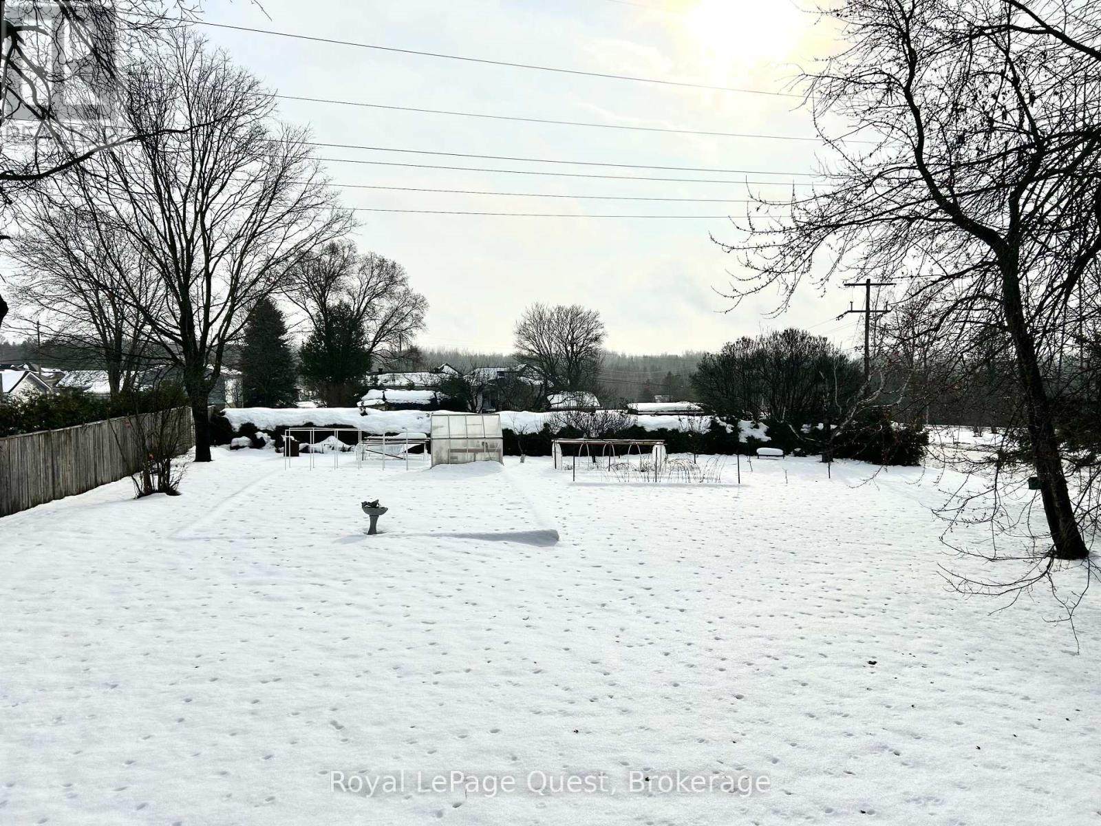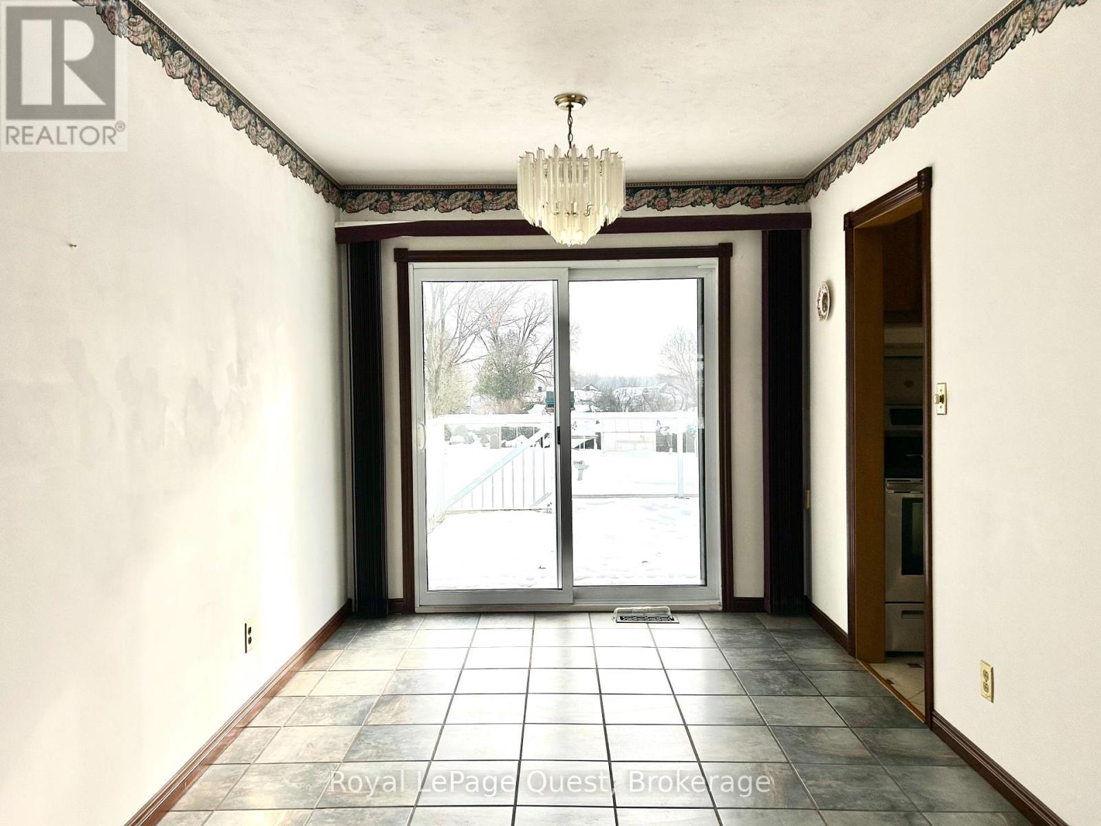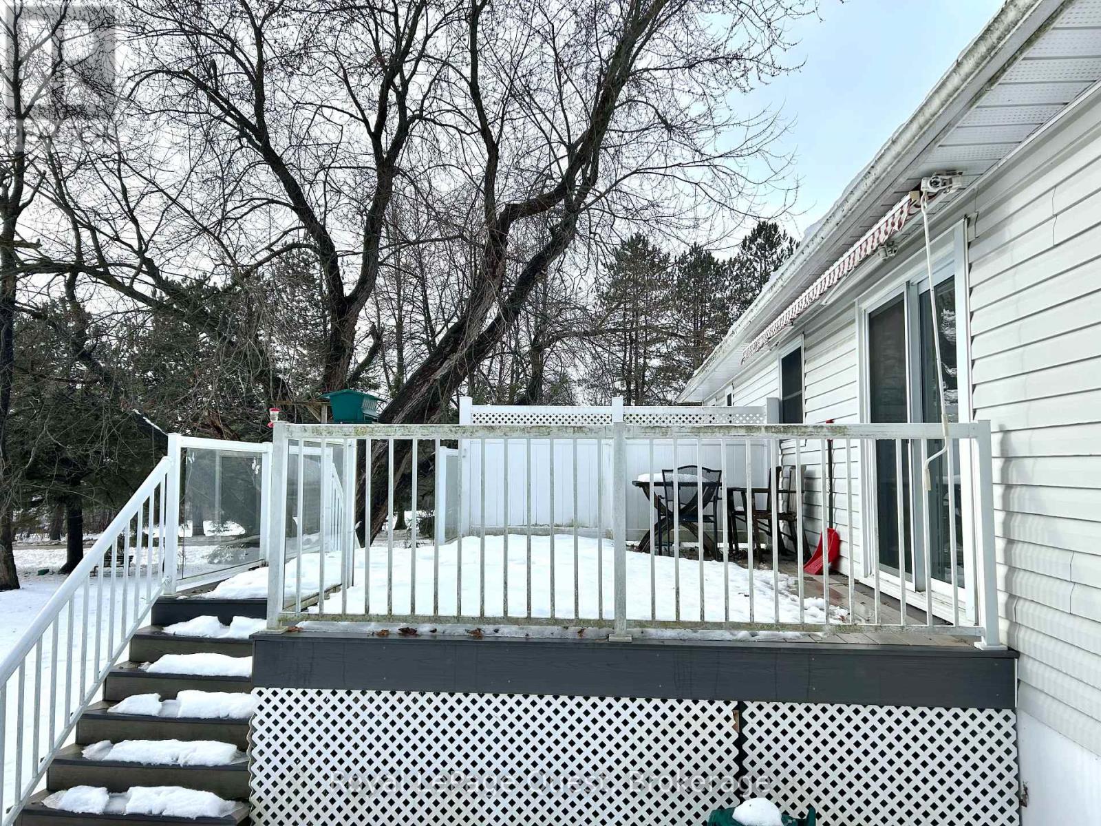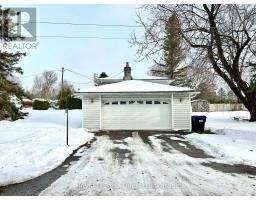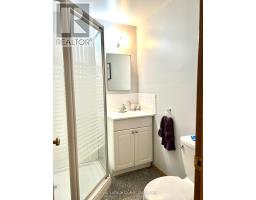5 Edith Drive Oro-Medonte, Ontario L3V 0R3
$649,900
Four bedroom, two bathroom raised bungalow on a large corner lot just under 1/2 an acre of land. This property offers two driveways and two attached garages (one complete with a workshop) and has potential for an ""in-law"" suite in the lower level. The main floor has three bedrooms, 1 bathroom, kitchen, living room & dining room with direct walk-out access to the back deck over-looking the fabulous gardens. The lower level is finished with a large recreation room (with wood burning stove), one large bedroom, 3-piece bathroom, laundry, additional storage and utilities. Conveniently located 7-8 minutes from Orillia, minutes to Bass Lake, surrounding ski hills, bike trails and major roads & highways. (id:50886)
Property Details
| MLS® Number | S11890282 |
| Property Type | Single Family |
| Community Name | Prices Corners |
| Features | Flat Site, Dry |
| ParkingSpaceTotal | 7 |
| Structure | Deck, Patio(s), Shed, Workshop |
Building
| BathroomTotal | 2 |
| BedroomsAboveGround | 4 |
| BedroomsTotal | 4 |
| Amenities | Fireplace(s) |
| Appliances | Water Heater, Dishwasher, Dryer, Refrigerator, Stove, Washer |
| ArchitecturalStyle | Raised Bungalow |
| BasementDevelopment | Finished |
| BasementType | N/a (finished) |
| ConstructionStyleAttachment | Detached |
| ExteriorFinish | Brick Facing, Vinyl Siding |
| FireplacePresent | Yes |
| FireplaceTotal | 2 |
| FireplaceType | Woodstove |
| FoundationType | Block |
| HeatingFuel | Oil |
| HeatingType | Forced Air |
| StoriesTotal | 1 |
| SizeInterior | 1999.983 - 2499.9795 Sqft |
| Type | House |
Parking
| Attached Garage |
Land
| Acreage | No |
| LandscapeFeatures | Landscaped |
| Sewer | Septic System |
| SizeDepth | 200 Ft |
| SizeFrontage | 100 Ft |
| SizeIrregular | 100 X 200 Ft |
| SizeTotalText | 100 X 200 Ft|under 1/2 Acre |
| ZoningDescription | R1 |
Rooms
| Level | Type | Length | Width | Dimensions |
|---|---|---|---|---|
| Lower Level | Laundry Room | 3.3 m | 1.9 m | 3.3 m x 1.9 m |
| Lower Level | Recreational, Games Room | 6.6 m | 5.4 m | 6.6 m x 5.4 m |
| Lower Level | Bedroom 4 | 4.9 m | 2.5 m | 4.9 m x 2.5 m |
| Lower Level | Bathroom | 1.8 m | 1.6 m | 1.8 m x 1.6 m |
| Main Level | Living Room | 4.9 m | 3.4 m | 4.9 m x 3.4 m |
| Main Level | Dining Room | 2.7 m | 2.6 m | 2.7 m x 2.6 m |
| Main Level | Kitchen | 4 m | 2.7 m | 4 m x 2.7 m |
| Main Level | Bathroom | 2.7 m | 2.1 m | 2.7 m x 2.1 m |
| Main Level | Bedroom | 3.7 m | 3 m | 3.7 m x 3 m |
| Main Level | Bedroom 2 | 2.5 m | 3 m | 2.5 m x 3 m |
| Main Level | Bedroom 3 | 3.4 m | 2.7 m | 3.4 m x 2.7 m |
https://www.realtor.ca/real-estate/27732416/5-edith-drive-oro-medonte-prices-corners-prices-corners
Interested?
Contact us for more information
Jonathan French
Salesperson
19 Andrew Street North
Orillia, Ontario L3V 5H9


