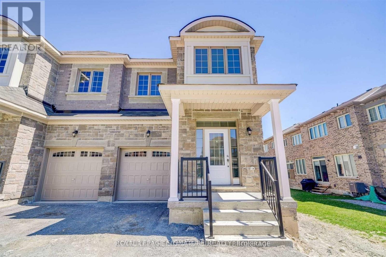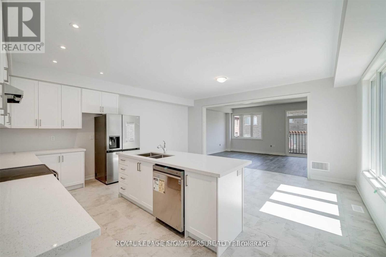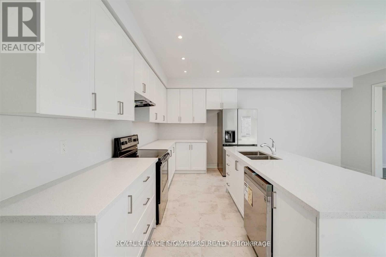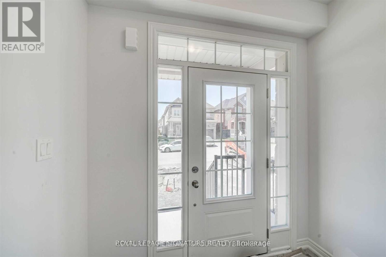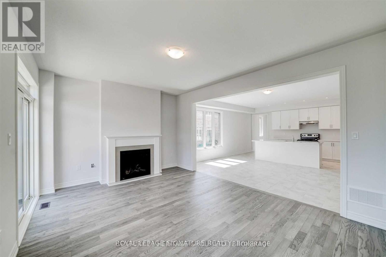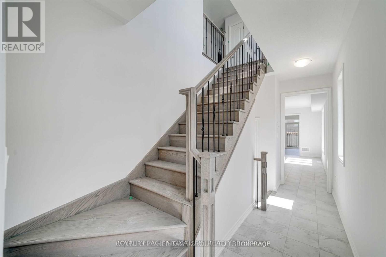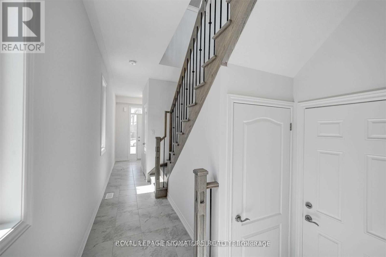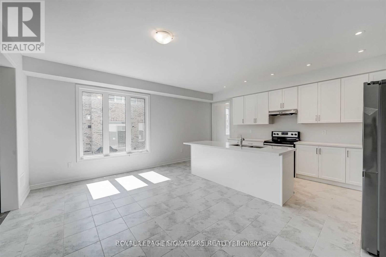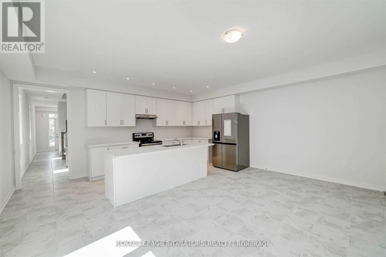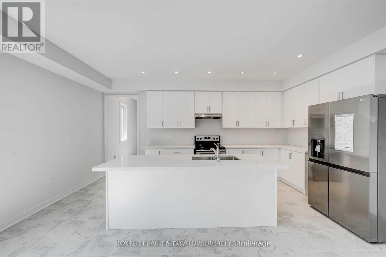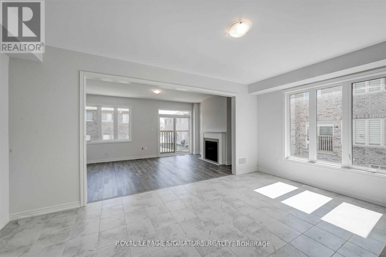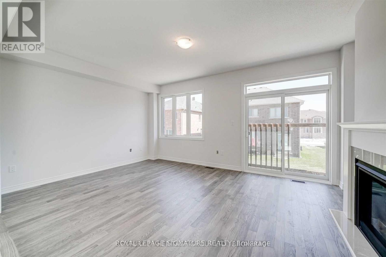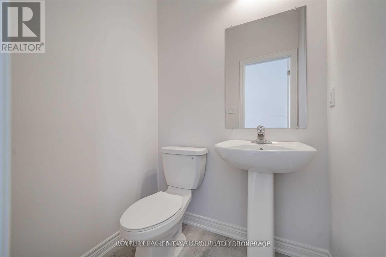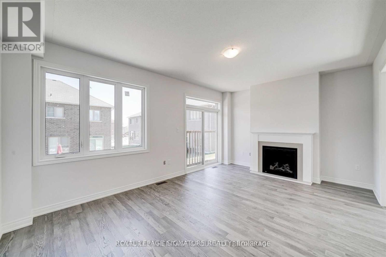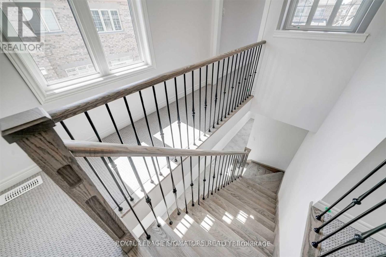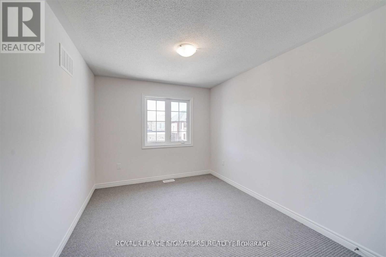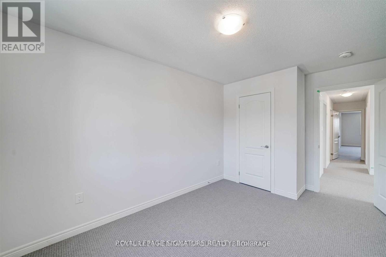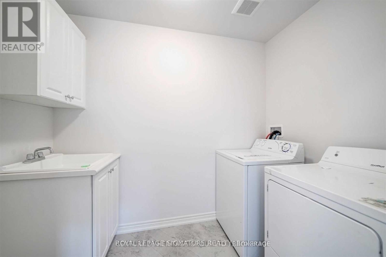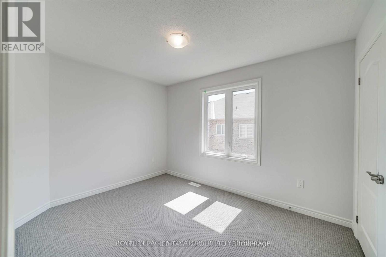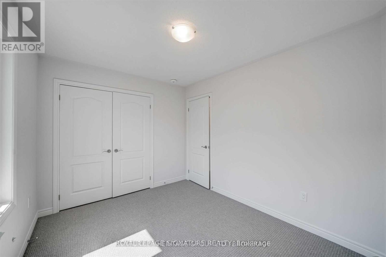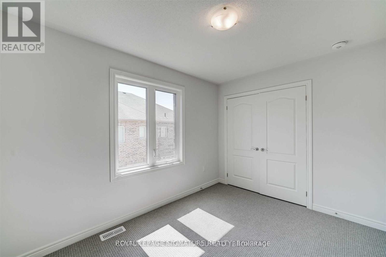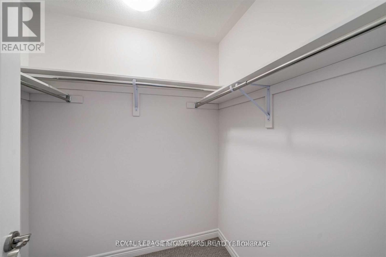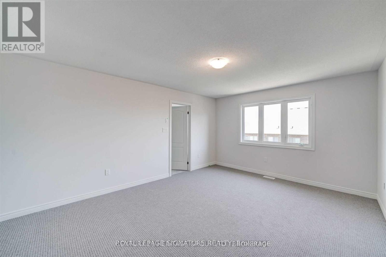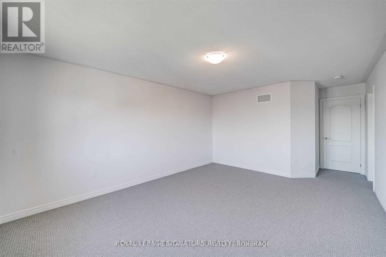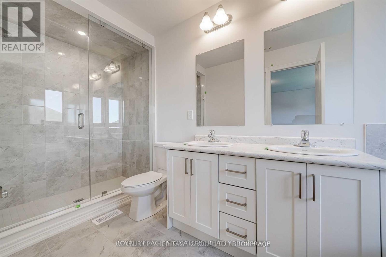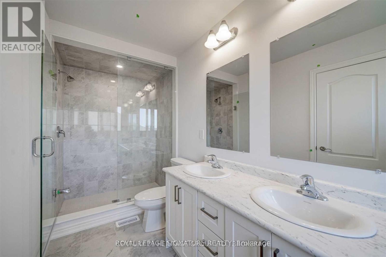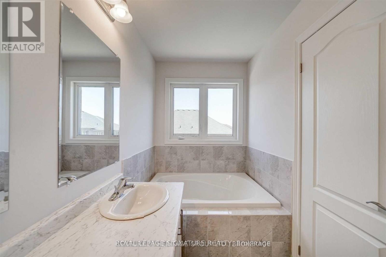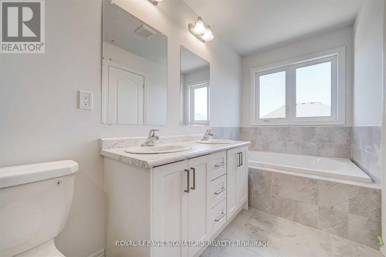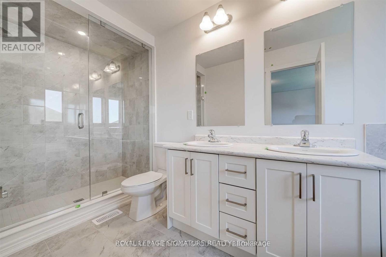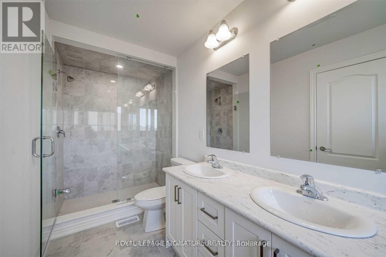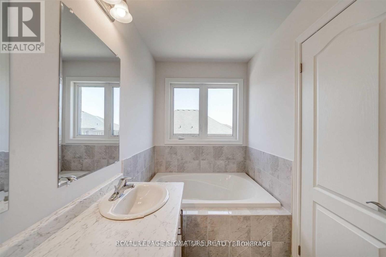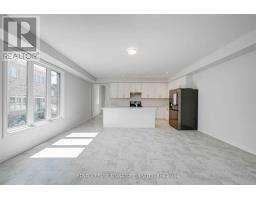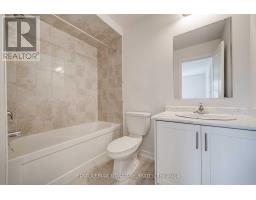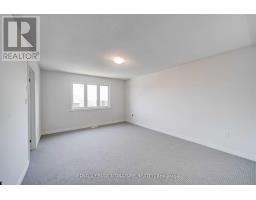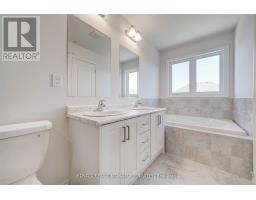5 Frederick Taylor Way East Gwillimbury, Ontario L0G 1M0
$3,200 Monthly
Introducing an exceptional semi-detached home available for rent in the highly desirable Mt Albert neighborhood. This stunning residence features contemporary design with luxurious upgrades, offering 4 spacious bedrooms and 3 modern bathrooms. The open-concept layout is perfect for today's lifestyle, showcasing impressive 9-foot ceilings and elegant hardwood flooring throughout the main level. Step into the beautifully designed great room, complete with cozy fireplace, making it ideal space for family gatherings and relaxation.The sophisticated kitchen is equipped with sleek quartz countertops and high-end stainless steel appliances, perfect for culinary enthusiasts. For added convenience, second-floor Laundry room simplifies everyday tasks.Located just moments from Highway 404, Mt Albert Public School, Brooks Farm, and variety of local amenities, this home offers both comfort and accessibility. Don't the opportunity to make this exceptional property your new home! (id:50886)
Property Details
| MLS® Number | N12566282 |
| Property Type | Single Family |
| Community Name | Mt Albert |
| Equipment Type | Water Heater |
| Parking Space Total | 2 |
| Rental Equipment Type | Water Heater |
Building
| Bathroom Total | 3 |
| Bedrooms Above Ground | 4 |
| Bedrooms Total | 4 |
| Age | 0 To 5 Years |
| Appliances | Dishwasher, Dryer, Hood Fan, Stove, Washer, Window Coverings, Refrigerator |
| Basement Type | Full |
| Construction Style Attachment | Semi-detached |
| Cooling Type | Central Air Conditioning |
| Exterior Finish | Brick, Stone |
| Fireplace Present | Yes |
| Flooring Type | Tile, Hardwood, Carpeted |
| Foundation Type | Unknown |
| Half Bath Total | 1 |
| Heating Fuel | Natural Gas |
| Heating Type | Forced Air |
| Stories Total | 2 |
| Size Interior | 2,000 - 2,500 Ft2 |
| Type | House |
| Utility Water | Municipal Water |
Parking
| Garage |
Land
| Acreage | No |
| Sewer | Sanitary Sewer |
Rooms
| Level | Type | Length | Width | Dimensions |
|---|---|---|---|---|
| Second Level | Primary Bedroom | 12.5 m | 16.01 m | 12.5 m x 16.01 m |
| Second Level | Bedroom 2 | 9.42 m | 12.8 m | 9.42 m x 12.8 m |
| Second Level | Bedroom 3 | 8.99 m | 12.01 m | 8.99 m x 12.01 m |
| Second Level | Bedroom 4 | 8.5 m | 13.62 m | 8.5 m x 13.62 m |
| Second Level | Laundry Room | Measurements not available | ||
| Main Level | Living Room | 18.11 m | 8.01 m | 18.11 m x 8.01 m |
| Main Level | Living Room | 18.11 m | 12.99 m | 18.11 m x 12.99 m |
| Main Level | Dining Room | 18.11 m | 12.99 m | 18.11 m x 12.99 m |
Contact Us
Contact us for more information
Maria Mozdbar
Salesperson
(647) 836-6440
8 Sampson Mews Suite 201 The Shops At Don Mills
Toronto, Ontario M3C 0H5
(416) 443-0300
(416) 443-8619

