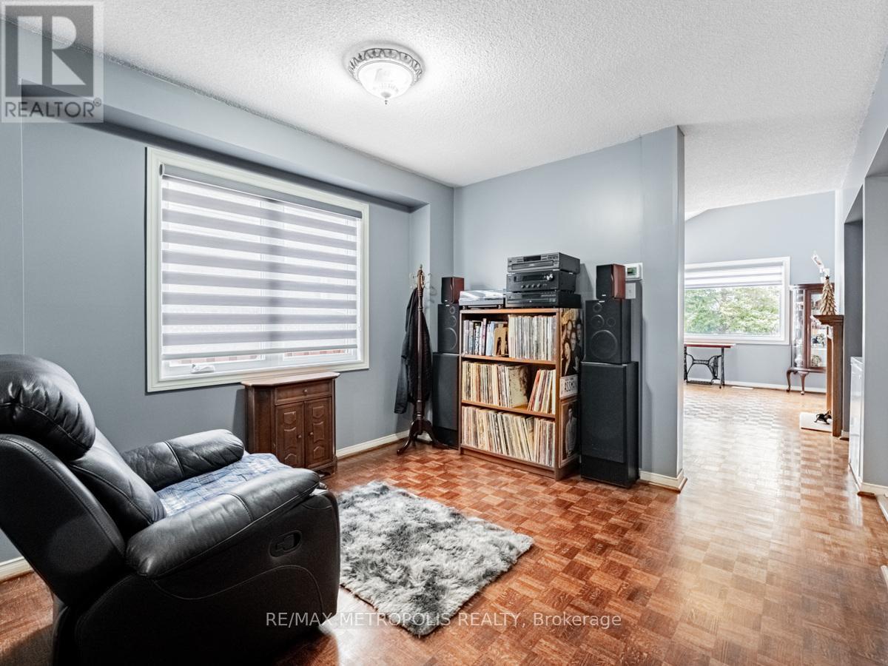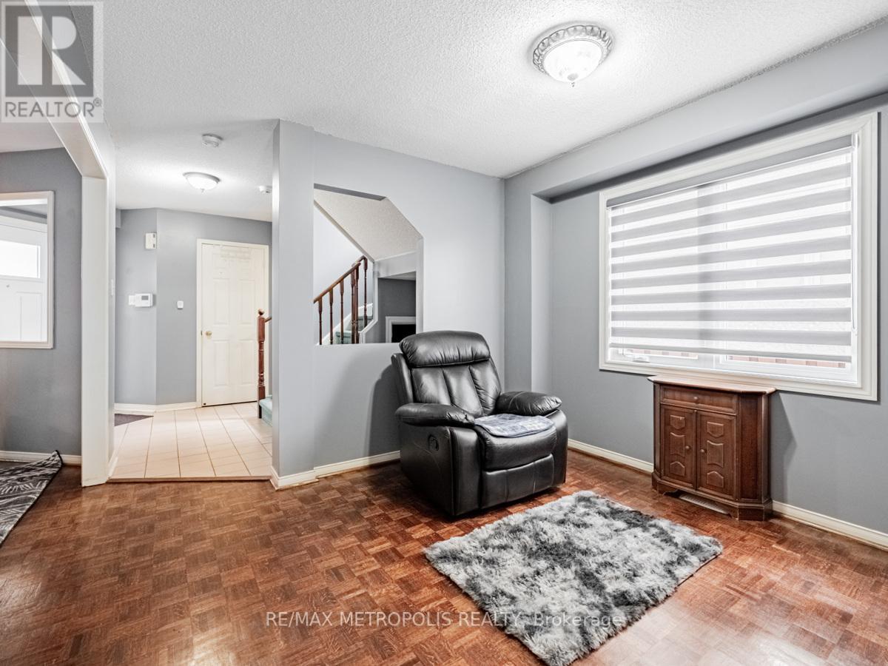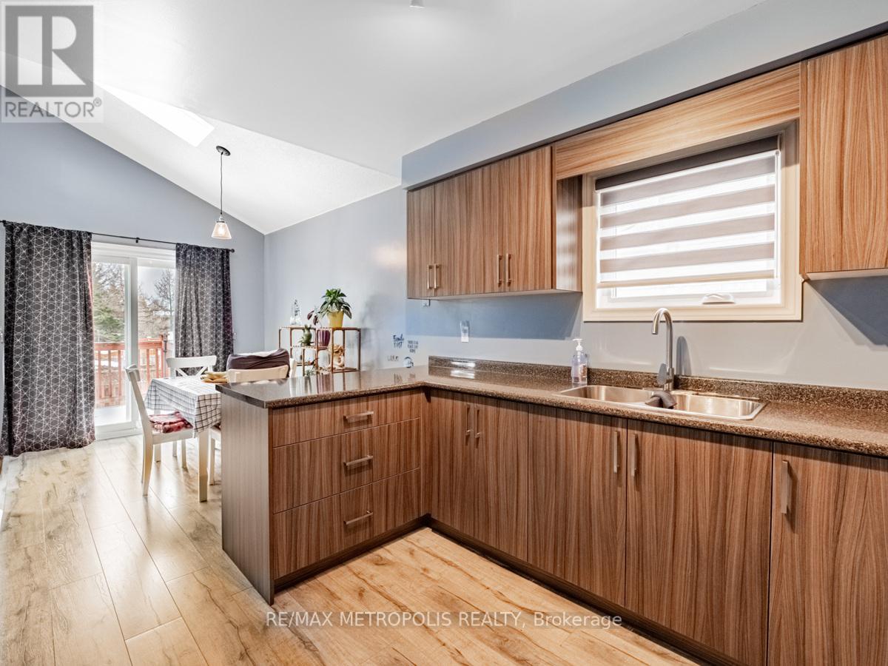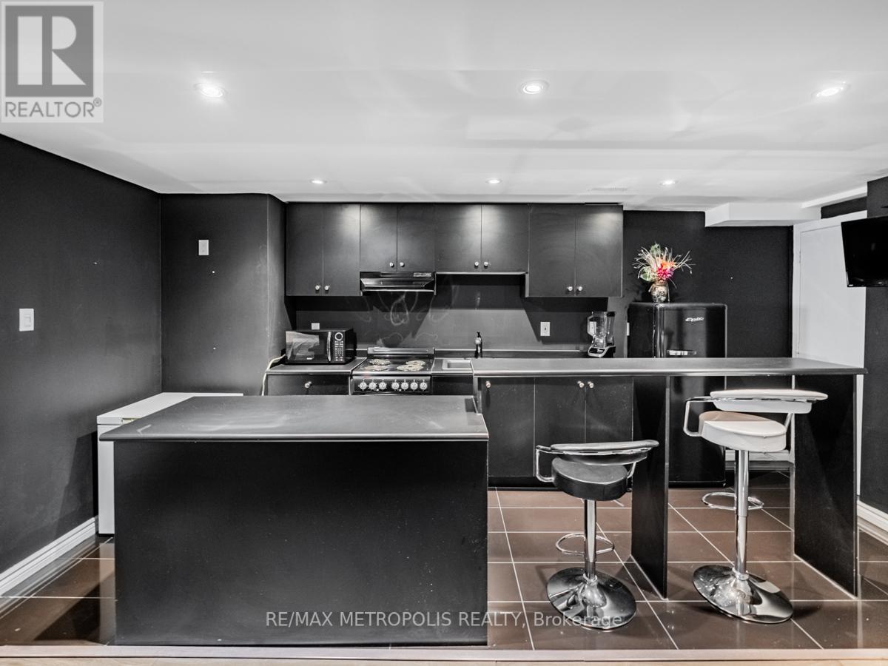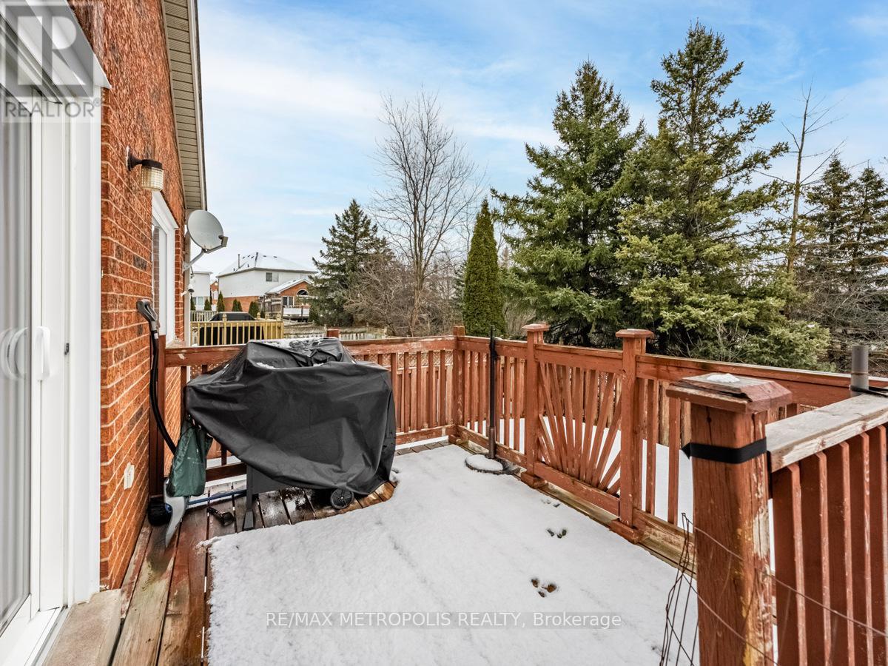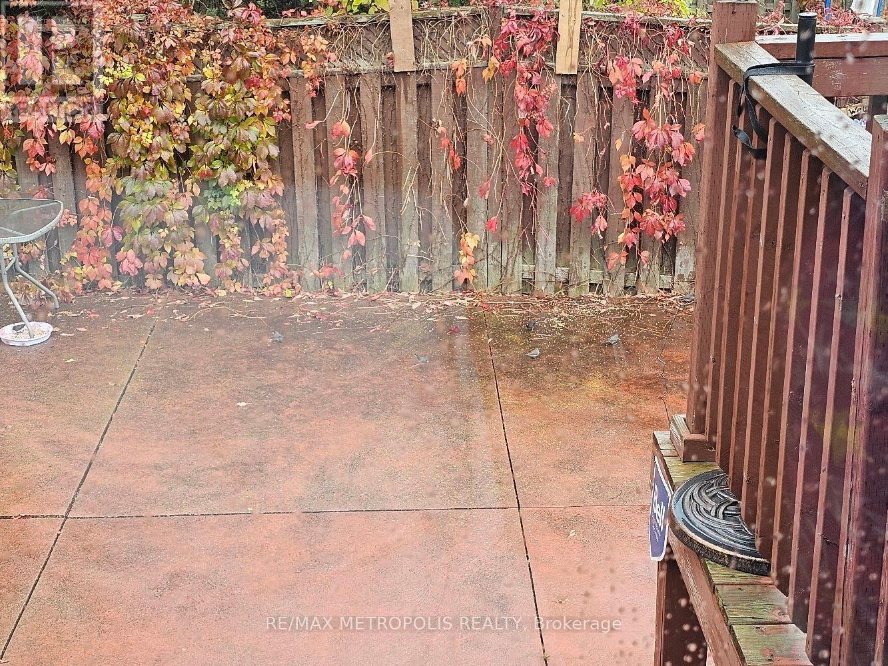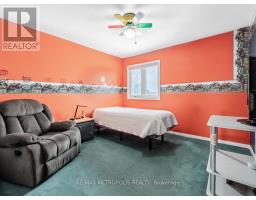5 Furrows End Brampton, Ontario L6Z 4S5
$979,000
Original owners home nestled on a quiet street just a minutes walk from a park, this meticulously maintained 3-bedroom property offers 1,860 square feet above grade plus a 655-square-foot finished basement. Three full bathrooms and a convenient main-floor powder room accommodate busy households. The bright living area, featuring a gas fireplace beneath a soaring cathedral ceiling, is illuminated by two skylights with automated blinds and flows seamlessly into a cozy breakfast nook. A separate family room provides additional space for gatherings, while upstairs the primary bedroom boasts a spacious walk-in closet and a 4-piece ensuite, complemented by another 4-piece bath for the remaining bedrooms. Downstairs, the finished basement with its second kitchen and 3-piece bath is perfect for extended family or entertaining. Recent upgrades include new windows, blinds, front door, and sliding door (all 2023), AC and furnace (2023), insulation (2023), and a renovated kitchen (2022), as well as an extended driveway, fully cemented backyard, and a new garage side door (2023). The roof was replaced in 2014, the basement renovated in 2018, and fresh paint in 2024making this turnkey gem truly move-in ready. (id:50886)
Property Details
| MLS® Number | W12029032 |
| Property Type | Single Family |
| Community Name | Heart Lake West |
| Parking Space Total | 5 |
Building
| Bathroom Total | 4 |
| Bedrooms Above Ground | 3 |
| Bedrooms Total | 3 |
| Amenities | Fireplace(s) |
| Appliances | Dryer, Stove, Washer, Window Coverings, Refrigerator |
| Basement Development | Finished |
| Basement Type | N/a (finished) |
| Construction Style Attachment | Detached |
| Cooling Type | Central Air Conditioning |
| Exterior Finish | Vinyl Siding, Brick |
| Fire Protection | Alarm System |
| Fireplace Present | Yes |
| Flooring Type | Laminate, Linoleum, Parquet, Carpeted, Ceramic |
| Foundation Type | Concrete |
| Half Bath Total | 1 |
| Heating Fuel | Natural Gas |
| Heating Type | Forced Air |
| Stories Total | 2 |
| Size Interior | 1,500 - 2,000 Ft2 |
| Type | House |
| Utility Water | Municipal Water |
Parking
| Garage |
Land
| Acreage | No |
| Sewer | Sanitary Sewer |
| Size Depth | 111 Ft ,1 In |
| Size Frontage | 30 Ft ,4 In |
| Size Irregular | 30.4 X 111.1 Ft |
| Size Total Text | 30.4 X 111.1 Ft |
Rooms
| Level | Type | Length | Width | Dimensions |
|---|---|---|---|---|
| Second Level | Primary Bedroom | 4.75 m | 4.67 m | 4.75 m x 4.67 m |
| Second Level | Bedroom | 3.68 m | 3.07 m | 3.68 m x 3.07 m |
| Second Level | Bedroom | 3.38 m | 3.43 m | 3.38 m x 3.43 m |
| Basement | Laundry Room | Measurements not available | ||
| Basement | Kitchen | Measurements not available | ||
| Basement | Recreational, Games Room | Measurements not available | ||
| Ground Level | Kitchen | 3.35 m | 2.46 m | 3.35 m x 2.46 m |
| Ground Level | Eating Area | 3.38 m | 2.46 m | 3.38 m x 2.46 m |
| Ground Level | Living Room | 5.36 m | 3.2 m | 5.36 m x 3.2 m |
| Ground Level | Dining Room | 3.35 m | 3.2 m | 3.35 m x 3.2 m |
| Ground Level | Family Room | 4.29 m | 3.07 m | 4.29 m x 3.07 m |
https://www.realtor.ca/real-estate/28045830/5-furrows-end-brampton-heart-lake-west-heart-lake-west
Contact Us
Contact us for more information
Daniel Araujo
Salesperson
(416) 561-4795
8321 Kennedy Rd #21-22
Markham, Ontario L3R 5N4
(905) 824-0788
(905) 817-0524
www.remaxmetropolis.ca/








