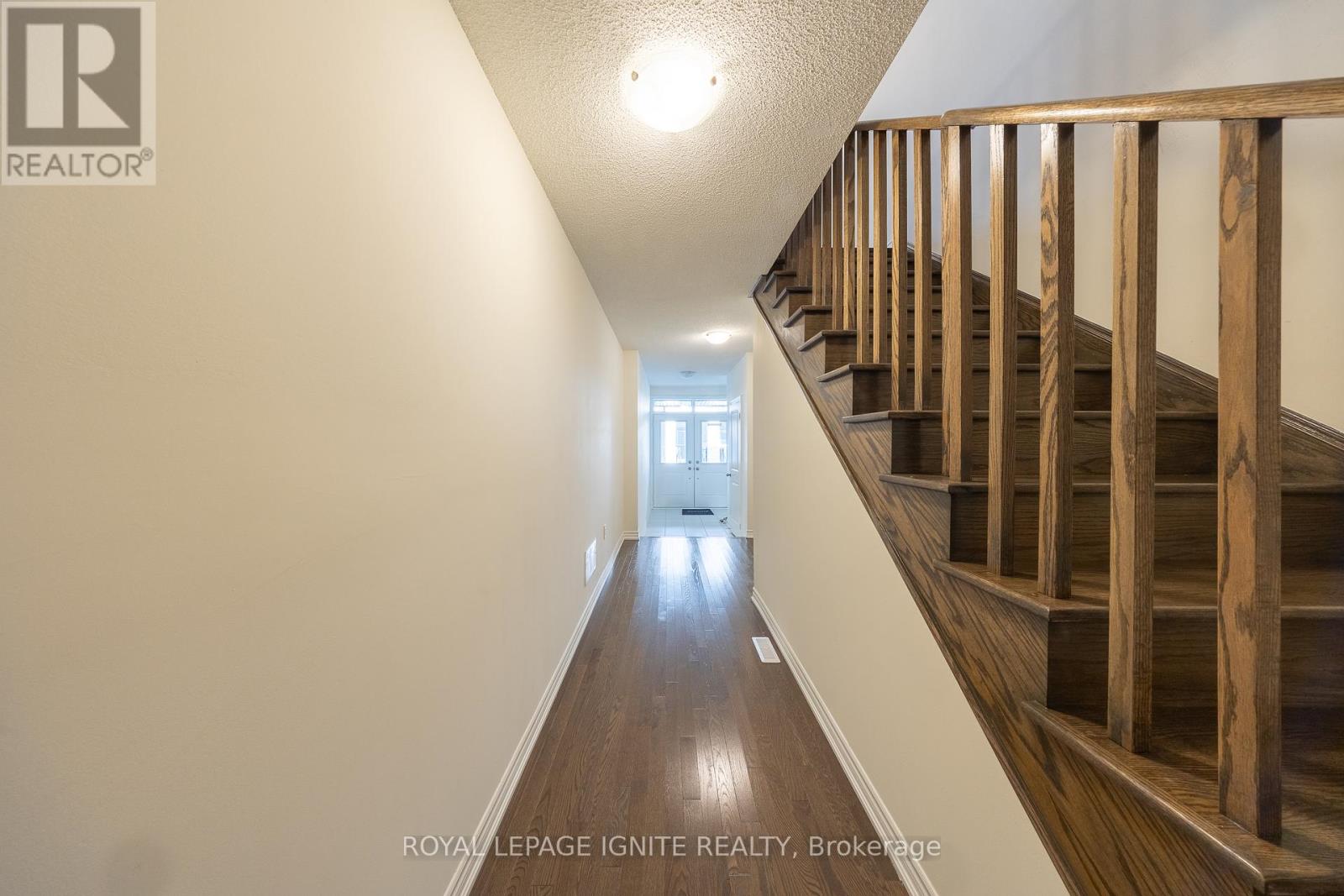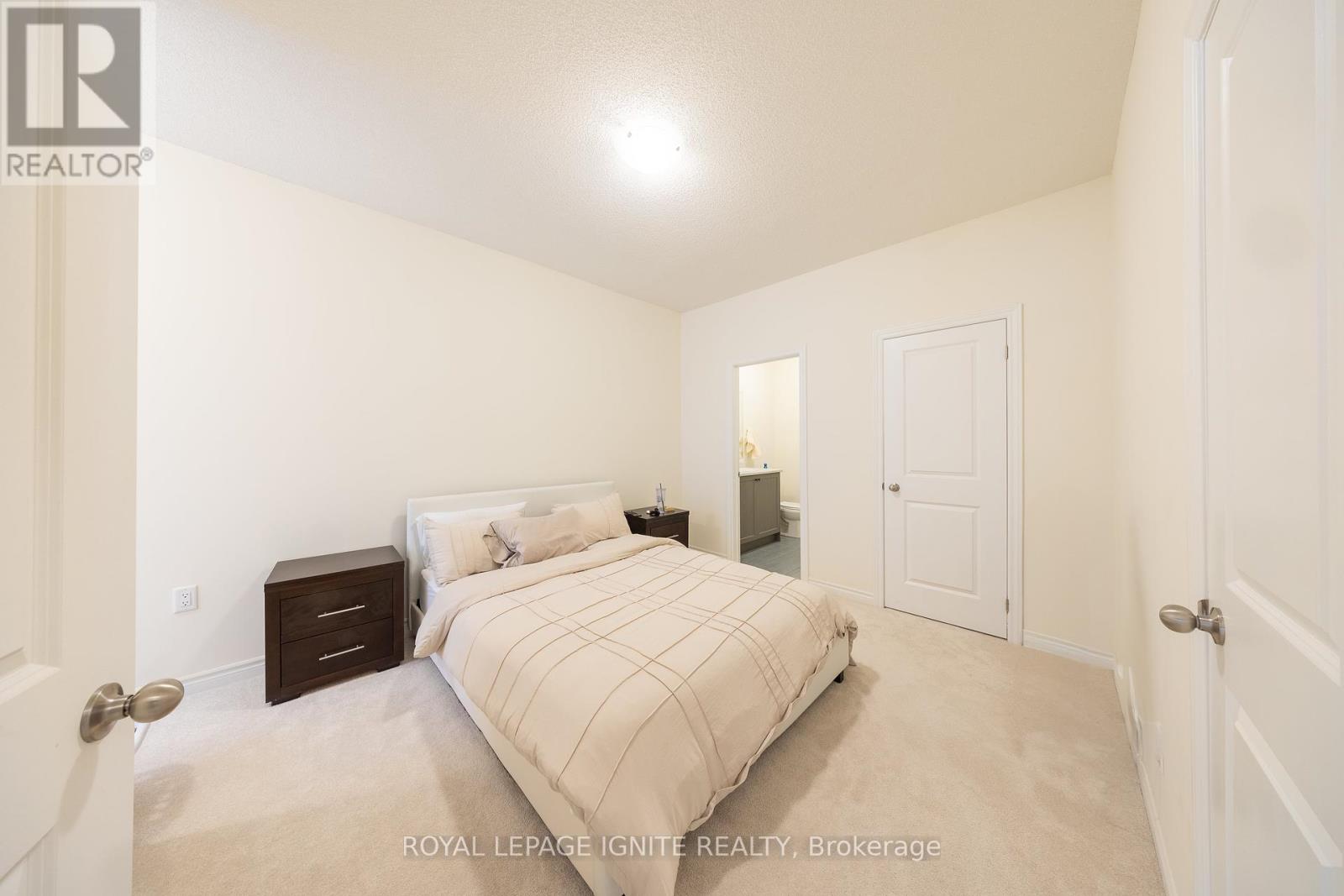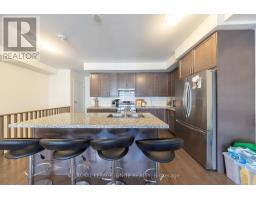5 Ginno Lane Ajax, Ontario L1S 0H3
$3,099 Monthly
Located in the heart of Ajax, this stylish townhouse by Paradise Homes offers 3 bedrooms and 3 bathrooms + full basement Townhouse in sought-after new Paradise development in Ajax. The main level features a bright, open-concept layout that leads to a spacious second floor. Here, you'll find a large kitchen with a breakfast area that overlooks the combined living and dining spaces, all flowing effortlessly to a walk-out balcony perfect for entertaining or relaxing. On the third floor, the luxurious primary suite steals the show, featuring his and hers closets and its private balcony, offering a peaceful retreat within your home. Experience modern living with a touch of elegance! Enjoy easy access to Highway 401, just minutes from the Ajax GO station, and the peaceful lakefront with its beautiful beaches and trails. You'll be surrounded by a variety of amenities, parks, and top-rated schools, all within close reach. **** EXTRAS **** Stainless Steel Stove, Fridge, Dishwasher, Washer and Dryer. (id:50886)
Property Details
| MLS® Number | E11264820 |
| Property Type | Single Family |
| Community Name | South East |
| AmenitiesNearBy | Hospital, Public Transit, Schools |
| CommunityFeatures | Community Centre |
| ParkingSpaceTotal | 2 |
Building
| BathroomTotal | 3 |
| BedroomsAboveGround | 3 |
| BedroomsTotal | 3 |
| BasementDevelopment | Unfinished |
| BasementType | Full (unfinished) |
| ConstructionStyleAttachment | Attached |
| CoolingType | Central Air Conditioning |
| ExteriorFinish | Brick, Stone |
| FireplacePresent | Yes |
| FlooringType | Hardwood, Carpeted |
| FoundationType | Concrete |
| HalfBathTotal | 1 |
| HeatingFuel | Electric |
| HeatingType | Forced Air |
| StoriesTotal | 3 |
| SizeInterior | 1499.9875 - 1999.983 Sqft |
| Type | Row / Townhouse |
| UtilityWater | Municipal Water |
Parking
| Attached Garage |
Land
| Acreage | No |
| LandAmenities | Hospital, Public Transit, Schools |
| Sewer | Sanitary Sewer |
Rooms
| Level | Type | Length | Width | Dimensions |
|---|---|---|---|---|
| Second Level | Eating Area | 2.74 m | 3.69 m | 2.74 m x 3.69 m |
| Second Level | Kitchen | 2.32 m | 3.69 m | 2.32 m x 3.69 m |
| Second Level | Living Room | 6.09 m | 3.84 m | 6.09 m x 3.84 m |
| Second Level | Dining Room | 6.09 m | 3.84 m | 6.09 m x 3.84 m |
| Third Level | Primary Bedroom | 3.08 m | 4.3 m | 3.08 m x 4.3 m |
| Third Level | Bedroom 2 | 2.44 m | 3.38 m | 2.44 m x 3.38 m |
| Third Level | Bedroom 3 | 2.44 m | 2.77 m | 2.44 m x 2.77 m |
| Ground Level | Other | 1.58 m | 6.52 m | 1.58 m x 6.52 m |
Utilities
| Cable | Available |
https://www.realtor.ca/real-estate/27690184/5-ginno-lane-ajax-south-east-south-east
Interested?
Contact us for more information
Tharsh Kailayapillai
Broker
300 Rossland Rd E #404 & 405
Ajax, Ontario L1Z 0K4























