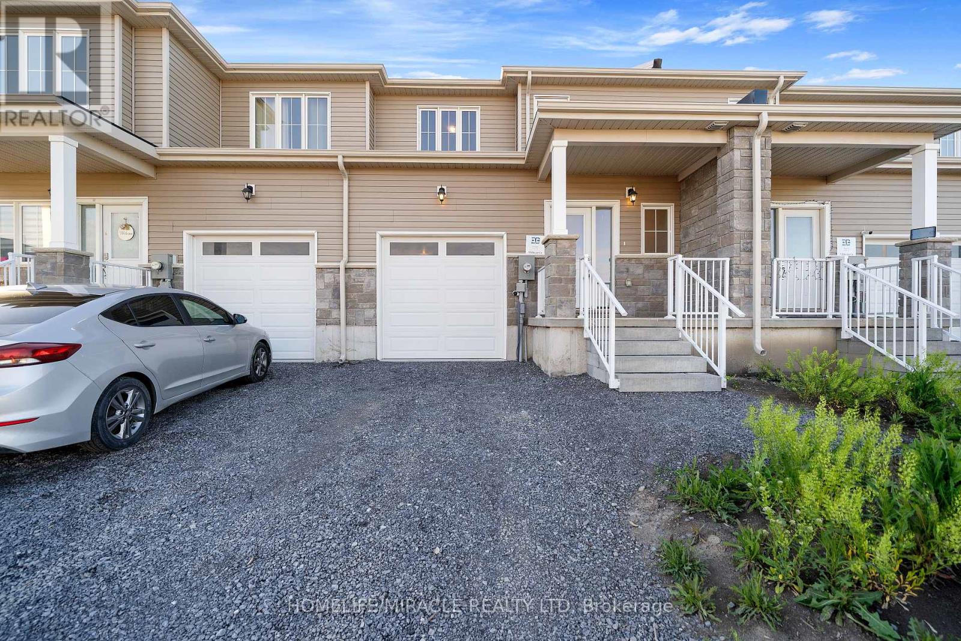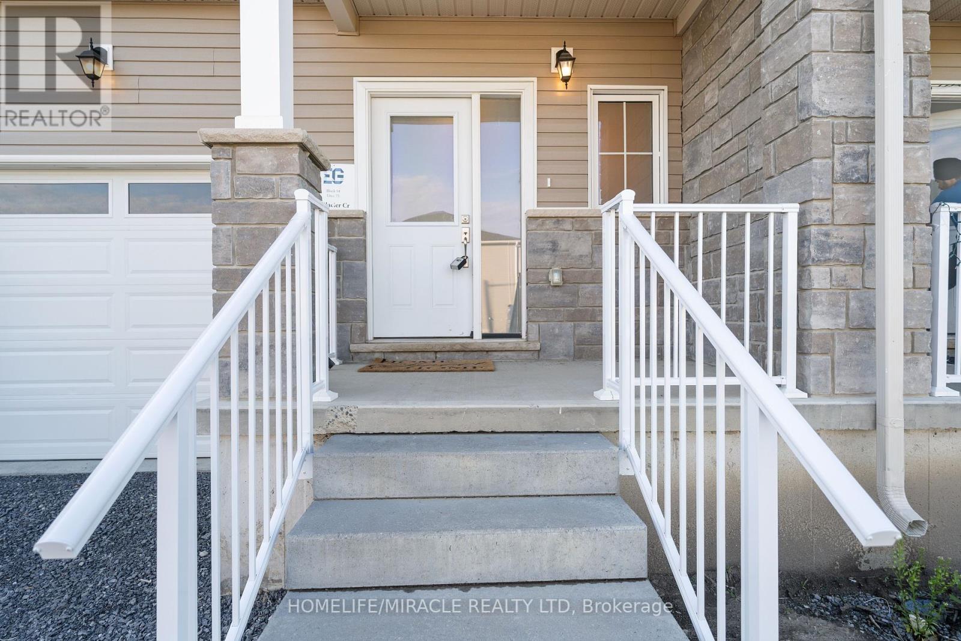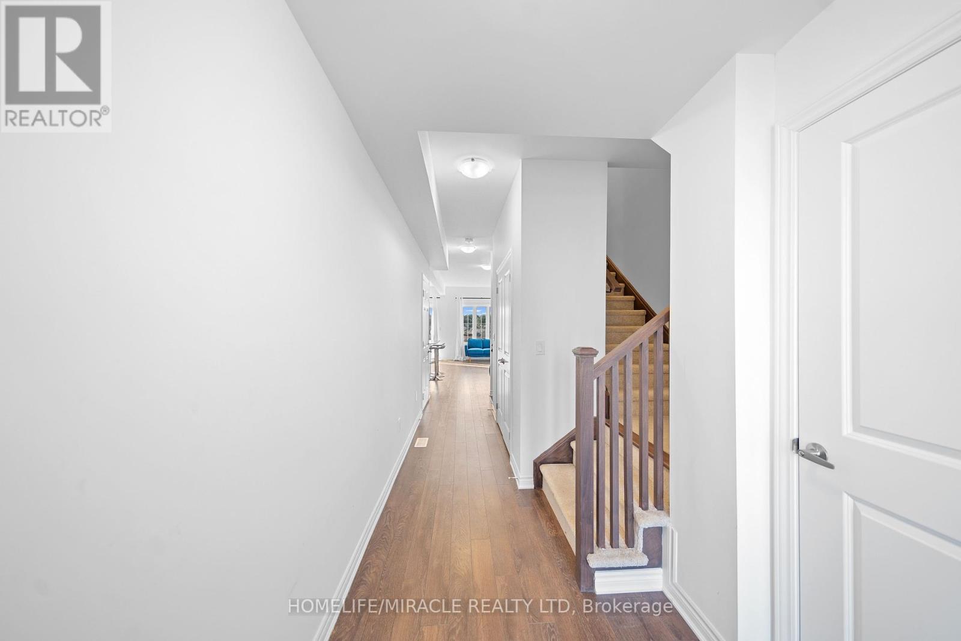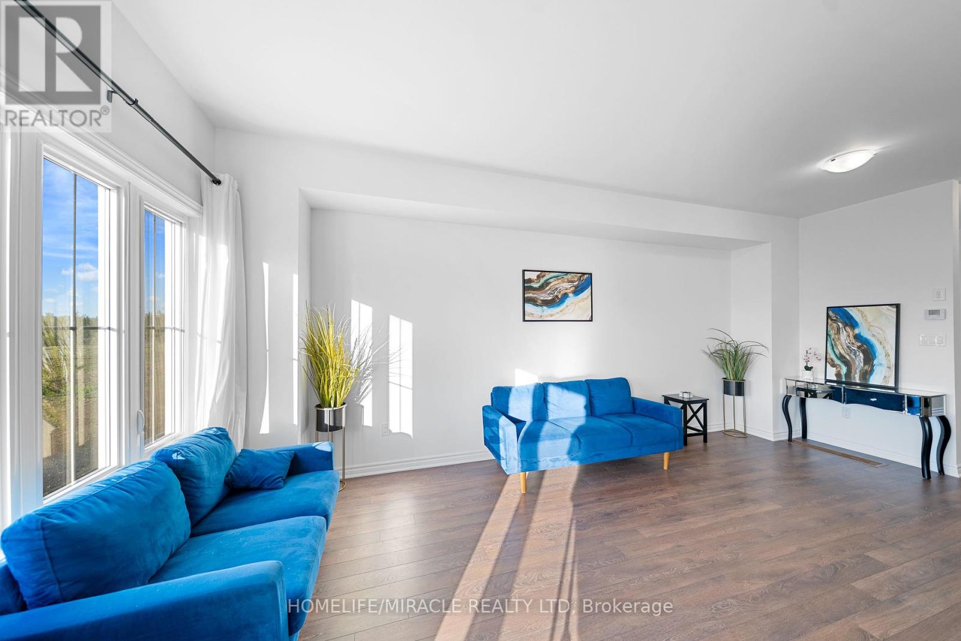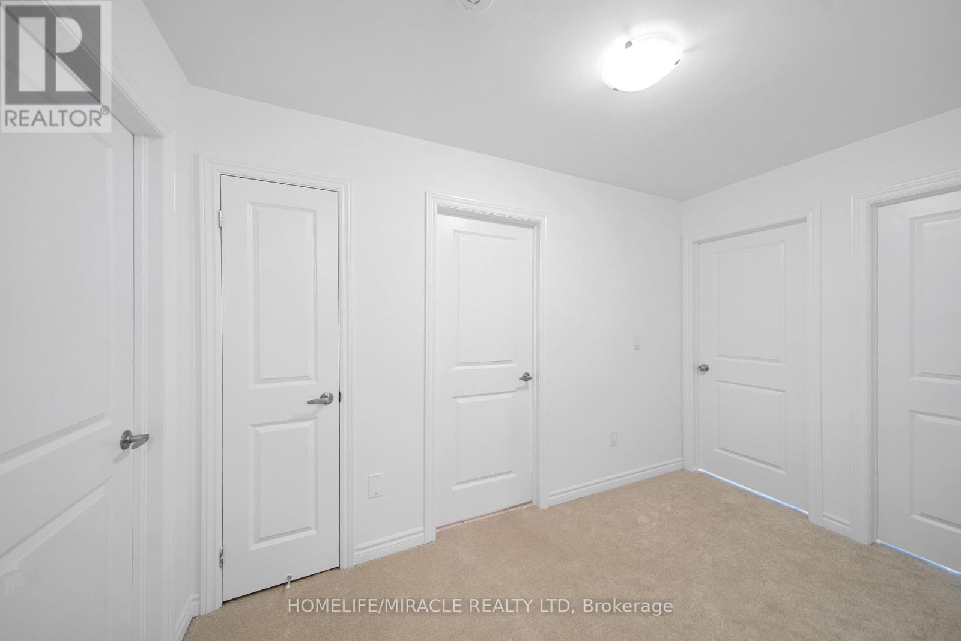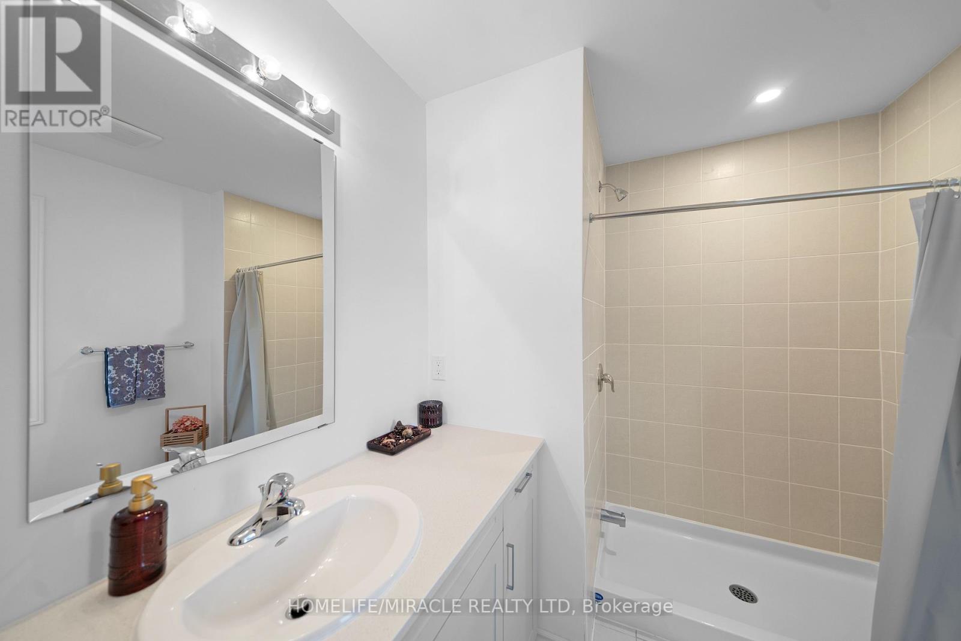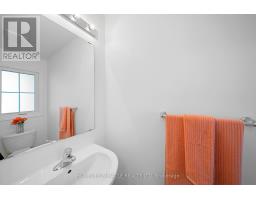5 Glacier Crescent Belleville, Ontario K8N 0T6
$474,900
Gorgeous Affordable Interior Unit Townhome In Belleville Listed At A Reasonable Price. This Cozy Home Is Sitting On A Deep Lot Featuring 3 Spacious Bedrooms, 2.5 Bathrooms & A Lovely Open Concept Floorplan. Upon Entering The Home You Will Find A Nice & Bright Atmosphere Thanks To The Vast Windows. Enjoy Beautiful Laminate Flooring Throughout The Main Floor. The Kitchen Is Equipped With 1 Year Old S/S Appliances, Double Sink & Upgraded Quartz Counter Tops & Soft Close Cloudy Grey Cupboards & Drawers. From The Dining Room You Have A Walk Out To The Backyard Deck Which Is Ideal For Entertaining Family & Friends During Those Summer BBQs & Family Get Togethers. As A BONUS Enjoy Convenient Access To The Garage From The Main Floor & A Separate Entrance In The Garage Which Leads You To A Hallway Into The Backyard. No Need To Access Your Backyard Through Another Property, You Have 2 Ways To Easily Access Your Backyard On Your Own Property! Ascending Upstairs You Will Find Your Very Own Laundry Room Just Arms Length Away From The Bedrooms. The Primary Bedroom Boasts A Huge Walk In Closet & 3 Piece Ensuite With A Seperate Tiled Walk In Shower. Great Location If You Are A First Time Home Buyer Or An Investor That Would Like To Add To The Portfolio This Home is Conveniently Located Close To St. Lawrence College, Banks, Fast Food Restaurants, Bus Stops, Schools, Bus Routes, Grocery Stores, Parks, Golf Course & Belleville Hospital. This Is Your Chance To Secure This Lovely Property In A Fast Growing Community. (id:50886)
Open House
This property has open houses!
12:00 pm
Ends at:4:00 pm
12:00 pm
Ends at:4:00 pm
Property Details
| MLS® Number | X12179762 |
| Property Type | Single Family |
| Community Name | Belleville Ward |
| Amenities Near By | Hospital, Park, Schools, Place Of Worship |
| Community Features | School Bus |
| Parking Space Total | 3 |
Building
| Bathroom Total | 3 |
| Bedrooms Above Ground | 3 |
| Bedrooms Total | 3 |
| Age | 0 To 5 Years |
| Appliances | Water Heater - Tankless, Dishwasher, Dryer, Hood Fan, Stove, Washer, Window Coverings, Refrigerator |
| Basement Development | Unfinished |
| Basement Type | Full (unfinished) |
| Construction Style Attachment | Attached |
| Cooling Type | Central Air Conditioning |
| Exterior Finish | Stone |
| Fire Protection | Smoke Detectors |
| Foundation Type | Concrete |
| Half Bath Total | 1 |
| Heating Fuel | Natural Gas |
| Heating Type | Forced Air |
| Stories Total | 2 |
| Size Interior | 1,100 - 1,500 Ft2 |
| Type | Row / Townhouse |
| Utility Water | Municipal Water |
Parking
| Attached Garage | |
| Garage |
Land
| Acreage | No |
| Land Amenities | Hospital, Park, Schools, Place Of Worship |
| Sewer | Sanitary Sewer |
| Size Depth | 105 Ft |
| Size Frontage | 22 Ft |
| Size Irregular | 22 X 105 Ft |
| Size Total Text | 22 X 105 Ft |
Contact Us
Contact us for more information
Lalli Matharu
Salesperson
www.listwithlalli.com/
11a-5010 Steeles Ave. West
Toronto, Ontario M9V 5C6
(416) 747-9777
(416) 747-7135
www.homelifemiracle.com/


