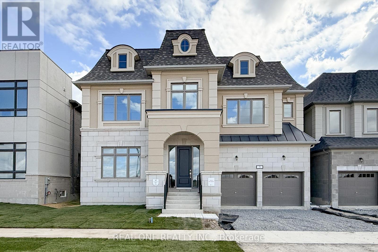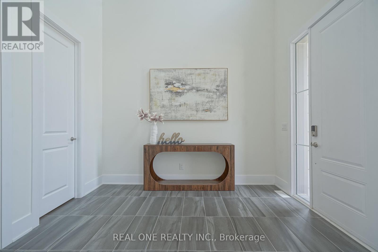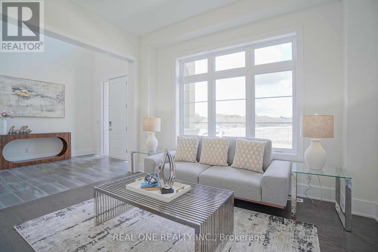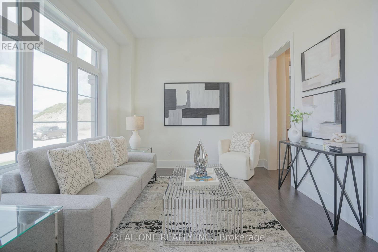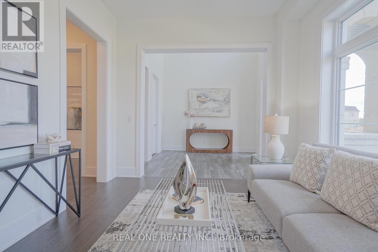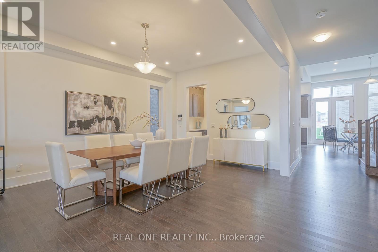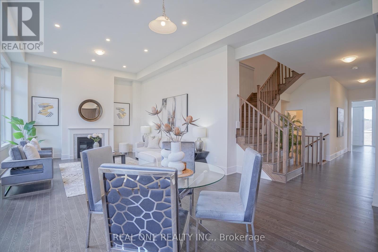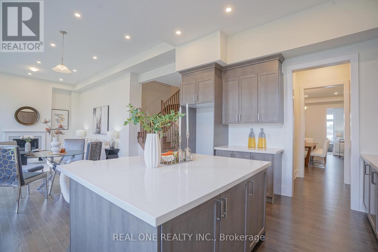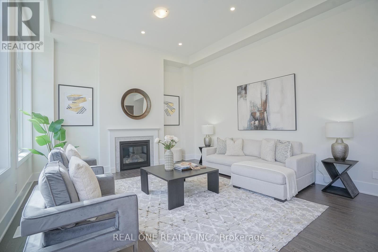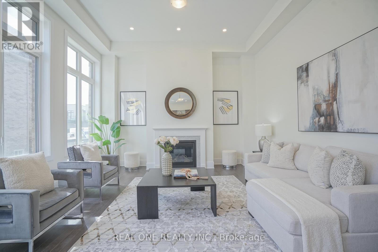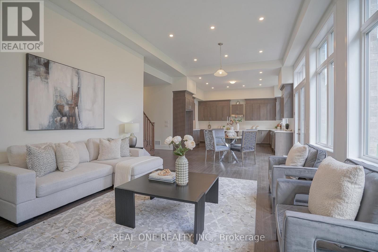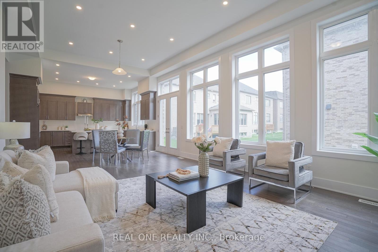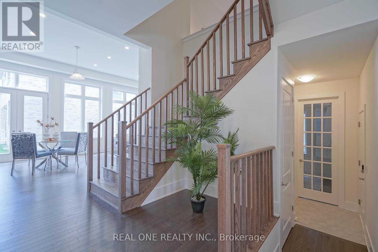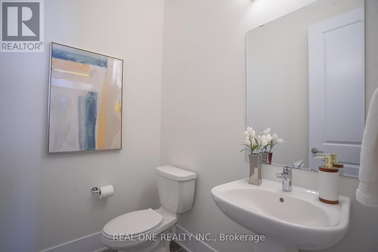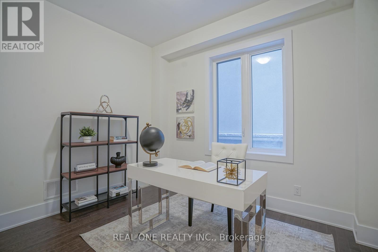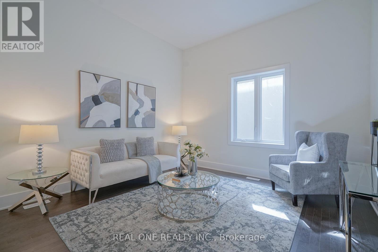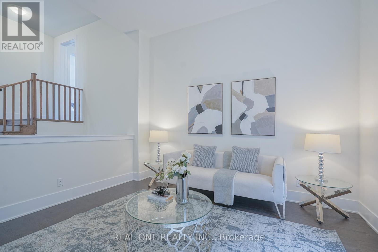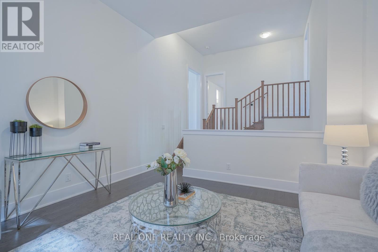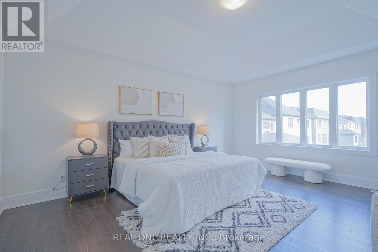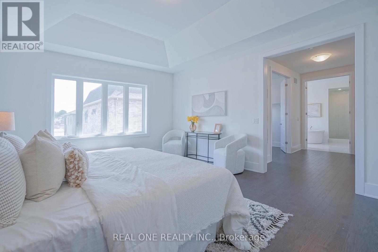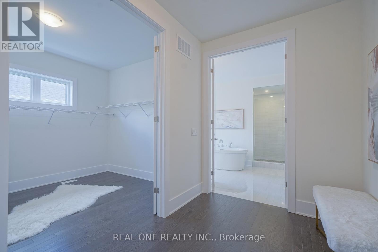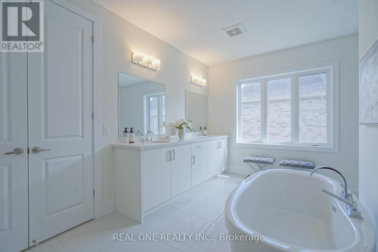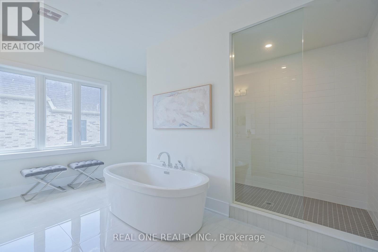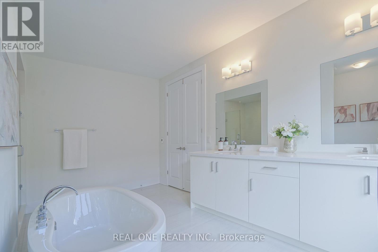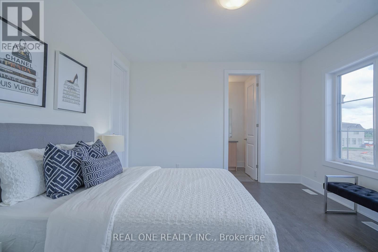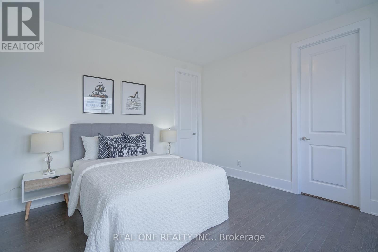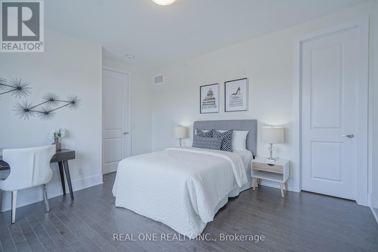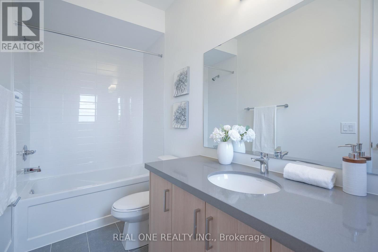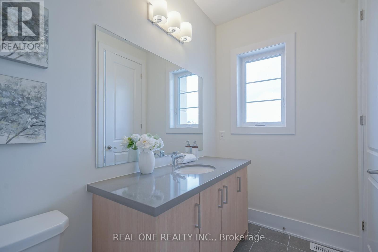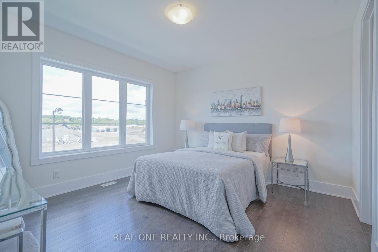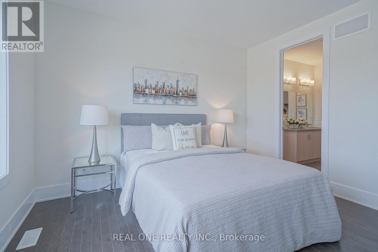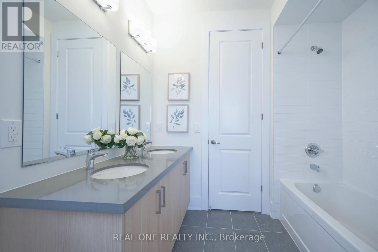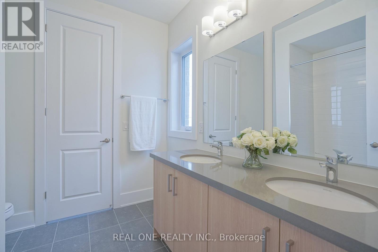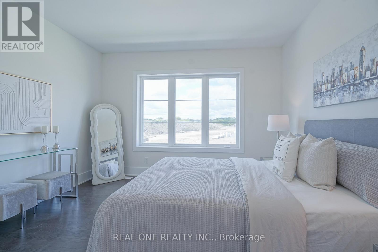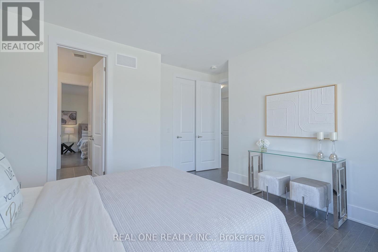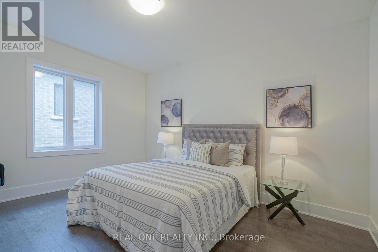5 Godfrey Willis Drive Markham, Ontario L6C 3N1
$3,180,000
Gorgeous Home In Sought After + Prestigious Neighborhood Of Angus Glen. Beautifully Brand New- 4,127sqft Of Luxurious Living Space As Per The Building Plan Home . Great Layout, Bright And Open Concept With Large Principal Rooms. Magnificent Kitchen Overlooking Bright Family Room With Fireplace. On 2nd Floor 1 Retreat Room & 4 Generous Bedrooms Including a Luxurious Primary Suite With 5-piece Heating Floor Washroom & Spacious Dressing Rm. High Ceiling & Premium Upgrades Throughout. Included But Not Limited of Tray Ceiling on Master Bedroom , Heating Floor in Master Ensuite Washroom, High Ceiling Basement, Faucets, $60k Value Enhanced Performance Package That Is 50% More Energy Efficient Than Standard Home, 8' Doors, & Much More. Within Minutes Of Hospital, Angus Glen Golf Club, Community Center, & Top School Zones ****St. Augustine Catholic High School ,Pierre Elliott Trudeau High School. Don't Miss Your Dream Home! (id:50886)
Property Details
| MLS® Number | N12366358 |
| Property Type | Single Family |
| Community Name | Angus Glen |
| Equipment Type | Water Heater |
| Parking Space Total | 4 |
| Rental Equipment Type | Water Heater |
Building
| Bathroom Total | 4 |
| Bedrooms Above Ground | 4 |
| Bedrooms Below Ground | 1 |
| Bedrooms Total | 5 |
| Age | New Building |
| Basement Development | Unfinished |
| Basement Type | N/a (unfinished) |
| Construction Style Attachment | Detached |
| Cooling Type | Central Air Conditioning |
| Exterior Finish | Concrete Block |
| Fireplace Present | Yes |
| Flooring Type | Hardwood |
| Foundation Type | Unknown |
| Half Bath Total | 1 |
| Heating Fuel | Natural Gas |
| Heating Type | Forced Air |
| Stories Total | 2 |
| Size Interior | 3,500 - 5,000 Ft2 |
| Type | House |
| Utility Water | Municipal Water |
Parking
| Attached Garage | |
| Garage |
Land
| Acreage | No |
| Sewer | Sanitary Sewer |
| Size Depth | 93 Ft ,7 In |
| Size Frontage | 50 Ft ,1 In |
| Size Irregular | 50.1 X 93.6 Ft |
| Size Total Text | 50.1 X 93.6 Ft |
Rooms
| Level | Type | Length | Width | Dimensions |
|---|---|---|---|---|
| Second Level | Bedroom 4 | 3.38 m | 4.32 m | 3.38 m x 4.32 m |
| Second Level | Recreational, Games Room | 3.99 m | 4.11 m | 3.99 m x 4.11 m |
| Second Level | Laundry Room | 1.92 m | 3.47 m | 1.92 m x 3.47 m |
| Second Level | Primary Bedroom | 5.45 m | 4.26 m | 5.45 m x 4.26 m |
| Second Level | Bedroom 2 | 3.9 m | 3.93 m | 3.9 m x 3.93 m |
| Second Level | Bedroom 3 | 3.81 m | 3.68 m | 3.81 m x 3.68 m |
| Lower Level | Den | 3.08 m | 2.71 m | 3.08 m x 2.71 m |
| Ground Level | Foyer | 3.35 m | 2.86 m | 3.35 m x 2.86 m |
| Ground Level | Living Room | 3.29 m | 3.68 m | 3.29 m x 3.68 m |
| Ground Level | Dining Room | 5.21 m | 3.9 m | 5.21 m x 3.9 m |
| Ground Level | Kitchen | 4.99 m | 3.68 m | 4.99 m x 3.68 m |
| Ground Level | Eating Area | 4.57 m | 8.19 m | 4.57 m x 8.19 m |
| Ground Level | Family Room | 4.57 m | 8.19 m | 4.57 m x 8.19 m |
https://www.realtor.ca/real-estate/28781405/5-godfrey-willis-drive-markham-angus-glen-angus-glen
Contact Us
Contact us for more information
Joshua K. Luan
Salesperson
15 Wertheim Court Unit 302
Richmond Hill, Ontario L4B 3H7
(905) 597-8511
(905) 597-8519

