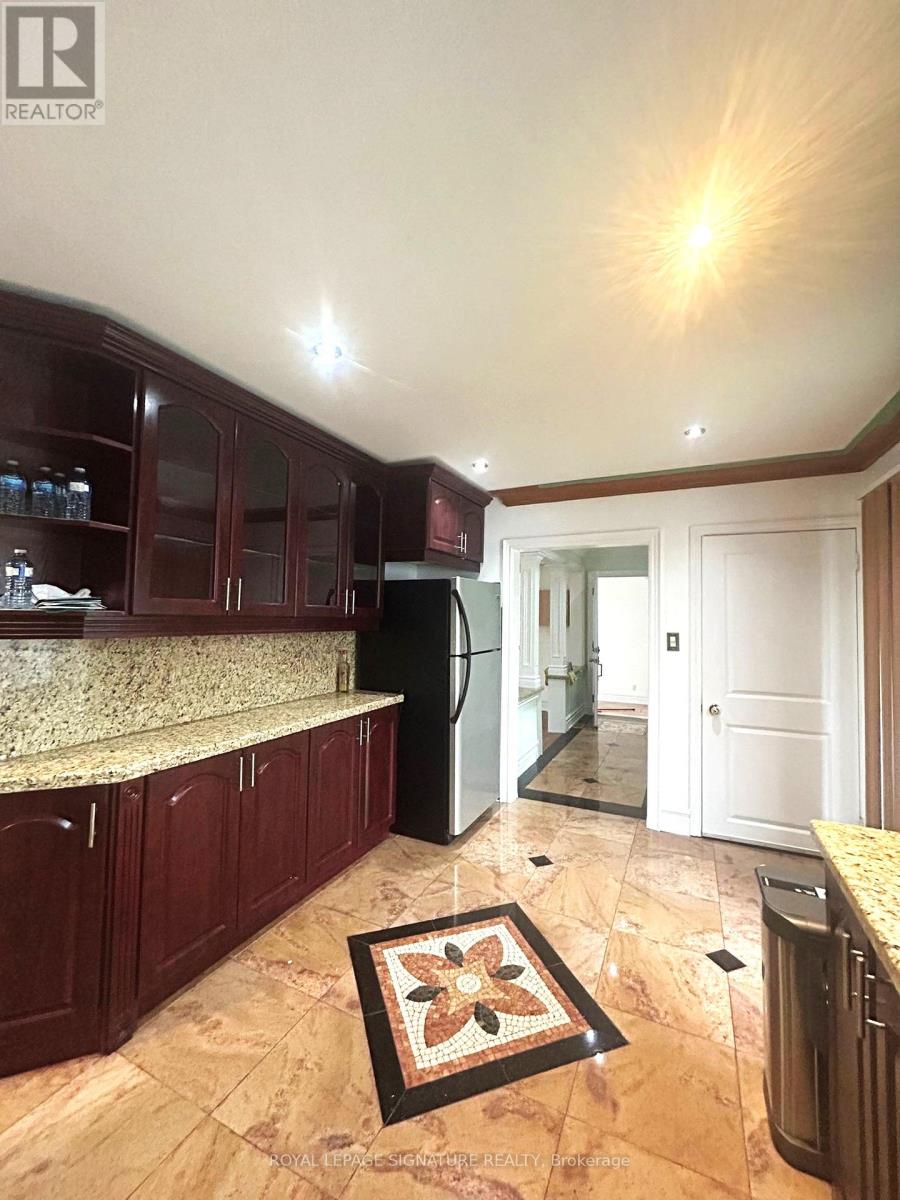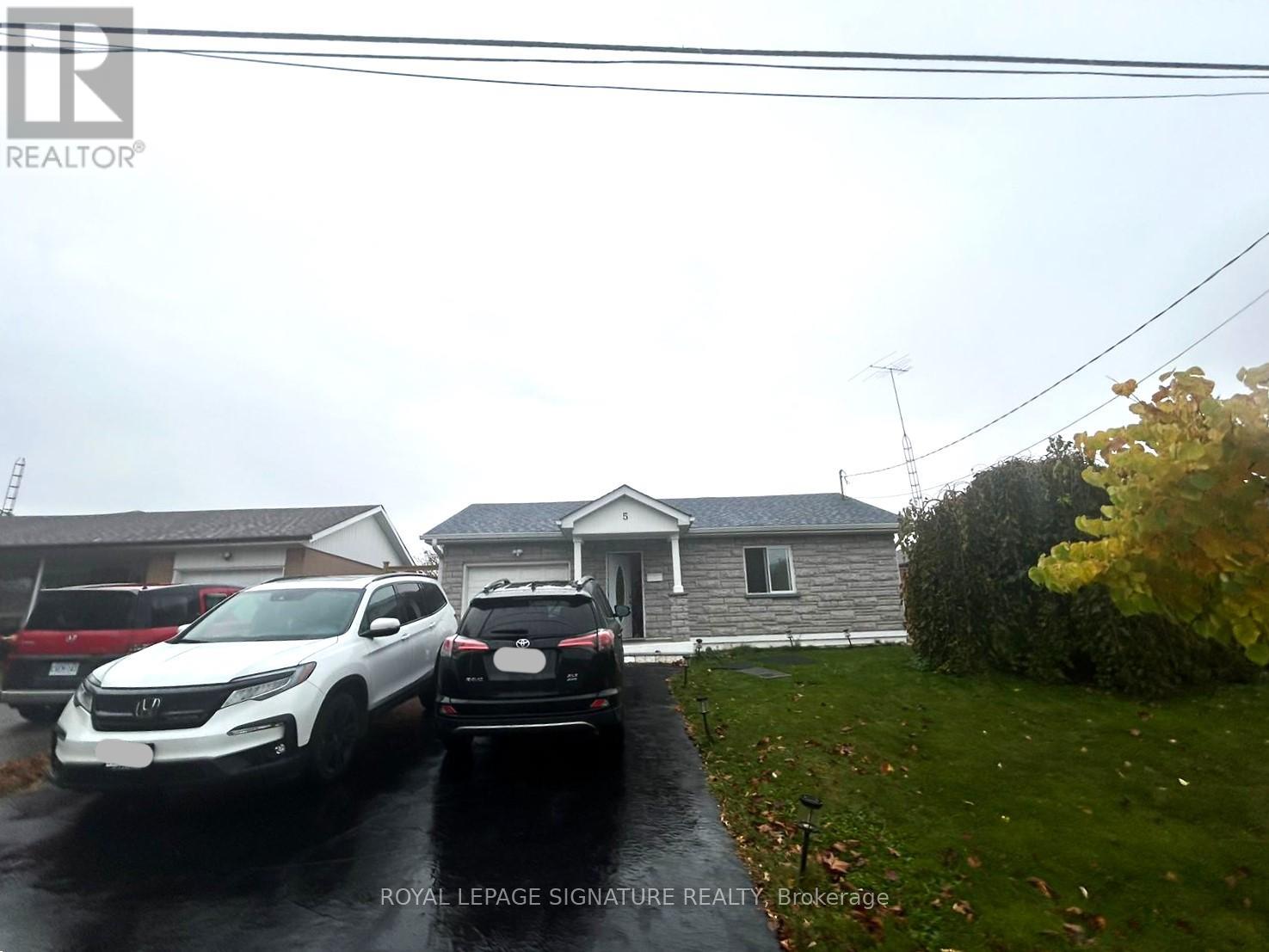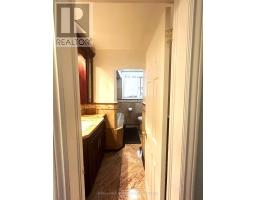5 Goldpine Crescent Toronto, Ontario M9M 1X8
$3,300 Monthly
Don't Miss Out On The Chance To Rent This Beautiful 3+2 Bedroom Brick Bungalow! Featuring High Ceilings And Sunlit Windows Throughout, This Home Has Hardwood Floors And An Open-Concept Living/Dining Room That's Perfect For Entertaining. The Kitchen Shines With Granite Counters, Custom Cabinets, And A Sleek Backsplash, Leading To A Large Private Yard For Relaxation And Gatherings.Enjoy Three Spacious Bedrooms With Closets. **** EXTRAS **** Located Just Steps From TTC, Excellent Schools, And Scenic Parks, This Charming Home Offers Unmatched Comfort And Convenience. (id:50886)
Property Details
| MLS® Number | W9769398 |
| Property Type | Single Family |
| Community Name | Humbermede |
| AmenitiesNearBy | Place Of Worship, Public Transit, Schools |
| ParkingSpaceTotal | 3 |
Building
| BathroomTotal | 1 |
| BedroomsAboveGround | 3 |
| BedroomsTotal | 3 |
| Appliances | Dryer, Refrigerator, Stove, Washer |
| ArchitecturalStyle | Bungalow |
| ConstructionStyleAttachment | Detached |
| CoolingType | Central Air Conditioning |
| ExteriorFinish | Brick |
| FireplacePresent | Yes |
| FoundationType | Unknown |
| HeatingFuel | Natural Gas |
| HeatingType | Forced Air |
| StoriesTotal | 1 |
| Type | House |
| UtilityWater | Municipal Water |
Land
| Acreage | No |
| LandAmenities | Place Of Worship, Public Transit, Schools |
| Sewer | Sanitary Sewer |
Rooms
| Level | Type | Length | Width | Dimensions |
|---|---|---|---|---|
| Main Level | Living Room | 5.8 m | 3.7 m | 5.8 m x 3.7 m |
| Main Level | Dining Room | 5.8 m | 3.7 m | 5.8 m x 3.7 m |
| Main Level | Kitchen | 5.25 m | 2.3 m | 5.25 m x 2.3 m |
| Main Level | Primary Bedroom | 4.2 m | 3.35 m | 4.2 m x 3.35 m |
| Main Level | Bedroom 2 | 3.9 m | 2.89 m | 3.9 m x 2.89 m |
| Main Level | Bedroom 3 | 2.3 m | 2.95 m | 2.3 m x 2.95 m |
Utilities
| Cable | Installed |
| Sewer | Installed |
https://www.realtor.ca/real-estate/27597634/5-goldpine-crescent-toronto-humbermede-humbermede
Interested?
Contact us for more information
Chaltu Deti
Salesperson
8 Sampson Mews Suite 201
Toronto, Ontario M3C 0H5
Mesfun Haile
Salesperson
8 Sampson Mews Suite 201
Toronto, Ontario M3C 0H5













































