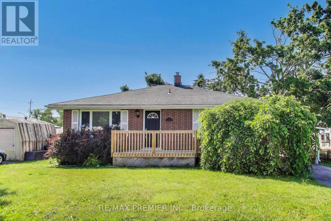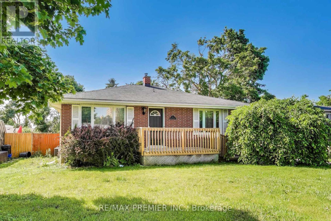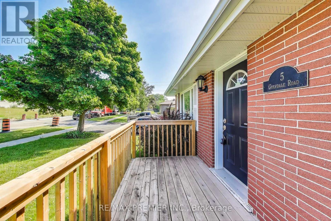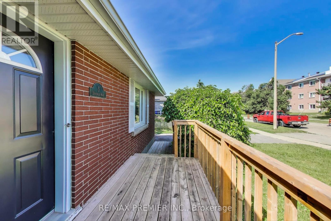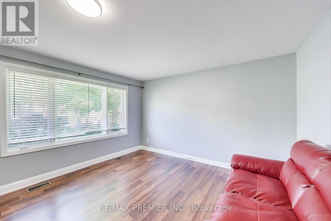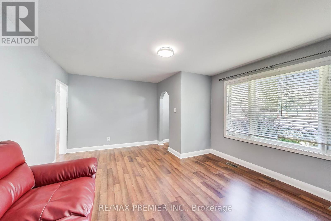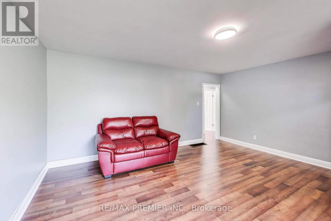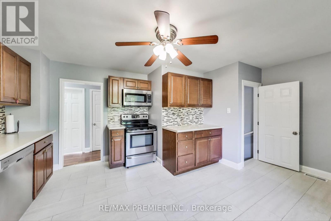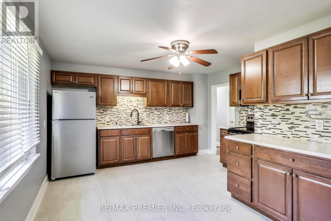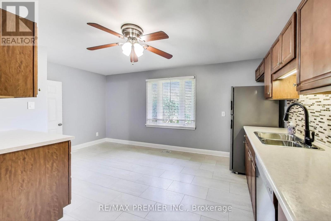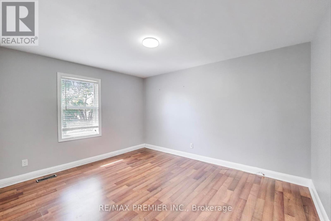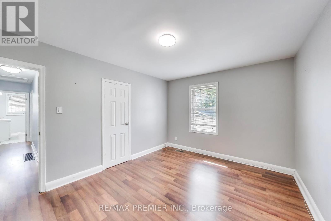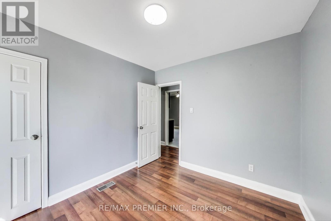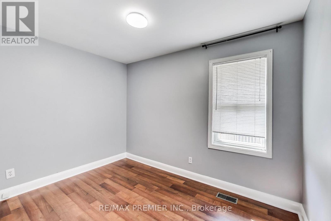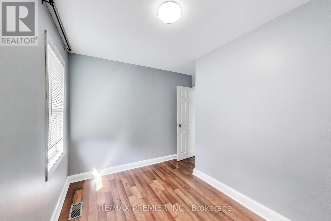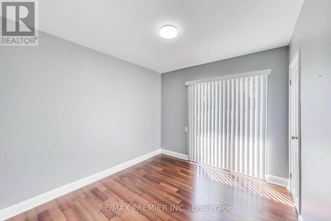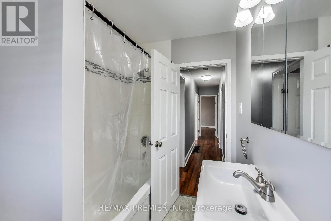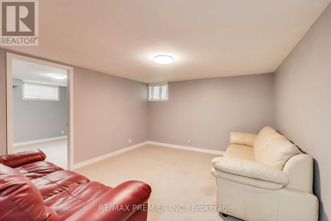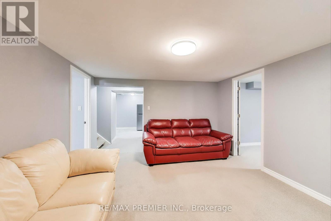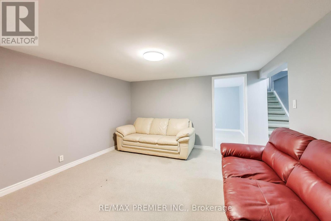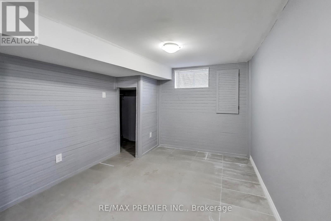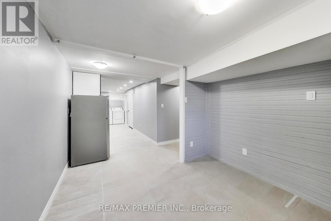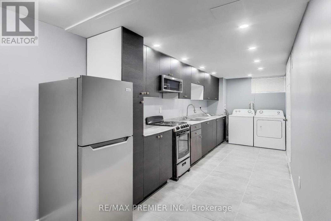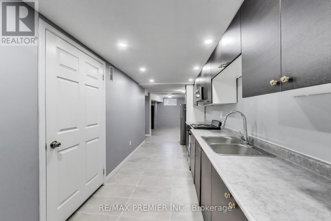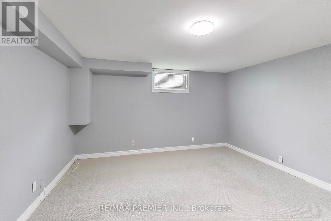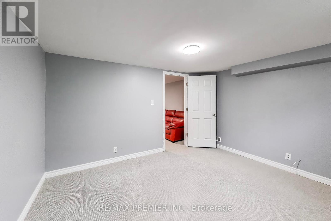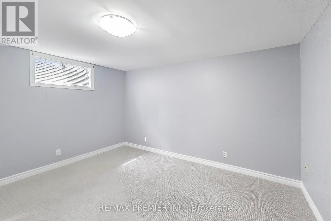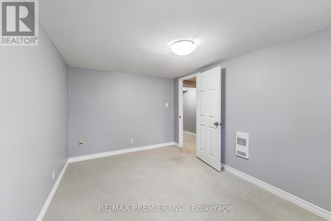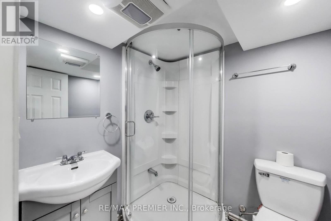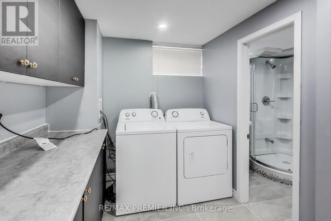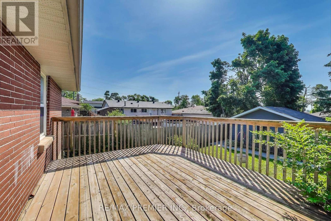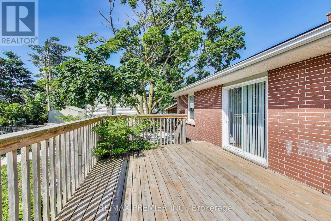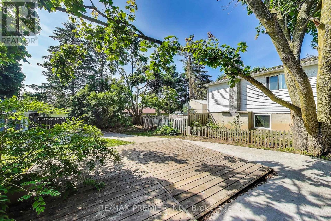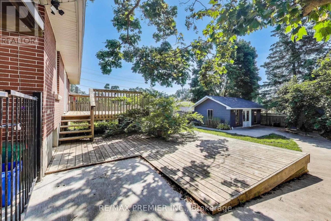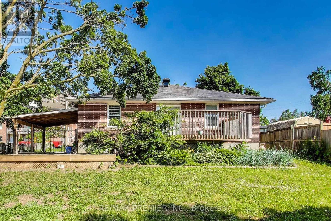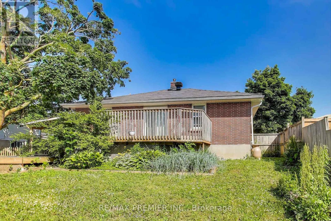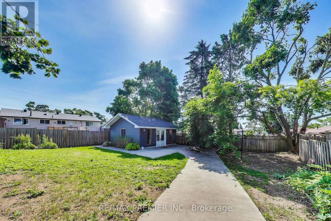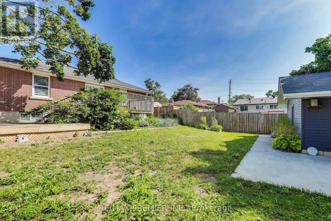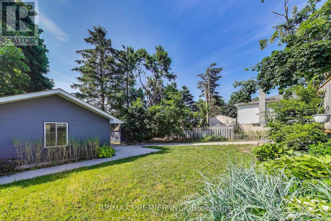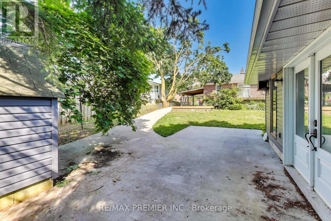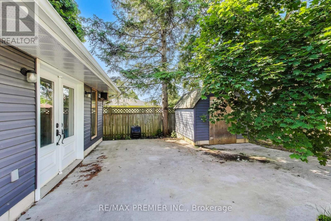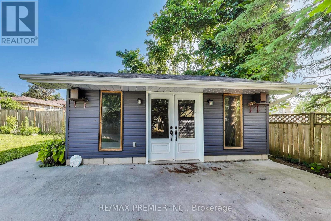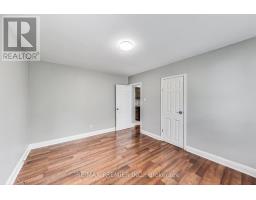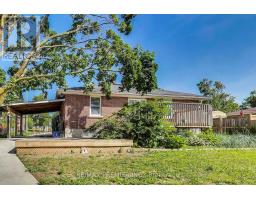5 Golfdale Road Barrie, Ontario L4N 6R5
$719,900
Your Search Ends Here! Check out this well-maintained bungalow located in a prime Barrie neighborhood! The main floor features a great layout, large eat-in kitchen with S/S appliances, clean & spacious bedrooms, access to a beautiful deck from the second bedroom, updated light fixtures & more! The finished basement offers additional rooms providing extra space to use & enjoy! Step outside to a huge backyard- ideal for summer barbecues, family fun, or creating your own outdoor oasis. The backyard also has a large Workshop/Studio. This home is conveniently located near shops, schools, highways & many other amenities. Don't miss it! (id:50886)
Property Details
| MLS® Number | S12267101 |
| Property Type | Single Family |
| Community Name | Sunnidale |
| Parking Space Total | 2 |
Building
| Bathroom Total | 2 |
| Bedrooms Above Ground | 3 |
| Bedrooms Below Ground | 2 |
| Bedrooms Total | 5 |
| Appliances | Dishwasher, Dryer, Microwave, Stove, Washer, Refrigerator |
| Architectural Style | Bungalow |
| Basement Development | Finished |
| Basement Features | Separate Entrance |
| Basement Type | N/a (finished) |
| Construction Style Attachment | Detached |
| Cooling Type | Central Air Conditioning |
| Exterior Finish | Brick |
| Flooring Type | Tile, Carpeted |
| Foundation Type | Unknown |
| Heating Fuel | Natural Gas |
| Heating Type | Forced Air |
| Stories Total | 1 |
| Size Interior | 700 - 1,100 Ft2 |
| Type | House |
| Utility Water | Municipal Water |
Parking
| Carport | |
| No Garage |
Land
| Acreage | No |
| Sewer | Sanitary Sewer |
| Size Depth | 120 Ft |
| Size Frontage | 60 Ft |
| Size Irregular | 60 X 120 Ft |
| Size Total Text | 60 X 120 Ft |
Rooms
| Level | Type | Length | Width | Dimensions |
|---|---|---|---|---|
| Basement | Kitchen | 6.2 m | 2.2 m | 6.2 m x 2.2 m |
| Basement | Other | 3.68 m | 2.74 m | 3.68 m x 2.74 m |
| Basement | Other | 3.68 m | 3.35 m | 3.68 m x 3.35 m |
| Main Level | Living Room | 4.87 m | 2.83 m | 4.87 m x 2.83 m |
| Main Level | Kitchen | 4.05 m | 2.77 m | 4.05 m x 2.77 m |
| Main Level | Primary Bedroom | 3.96 m | 3.04 m | 3.96 m x 3.04 m |
| Main Level | Bedroom 2 | 2.74 m | 2.77 m | 2.74 m x 2.77 m |
| Main Level | Bedroom 3 | 3.35 m | 2.13 m | 3.35 m x 2.13 m |
https://www.realtor.ca/real-estate/28567805/5-golfdale-road-barrie-sunnidale-sunnidale
Contact Us
Contact us for more information
Tayyib Shariff
Salesperson
www.shariffhomes.com/
9100 Jane St Bldg L #77
Vaughan, Ontario L4K 0A4
(416) 987-8000
(416) 987-8001

