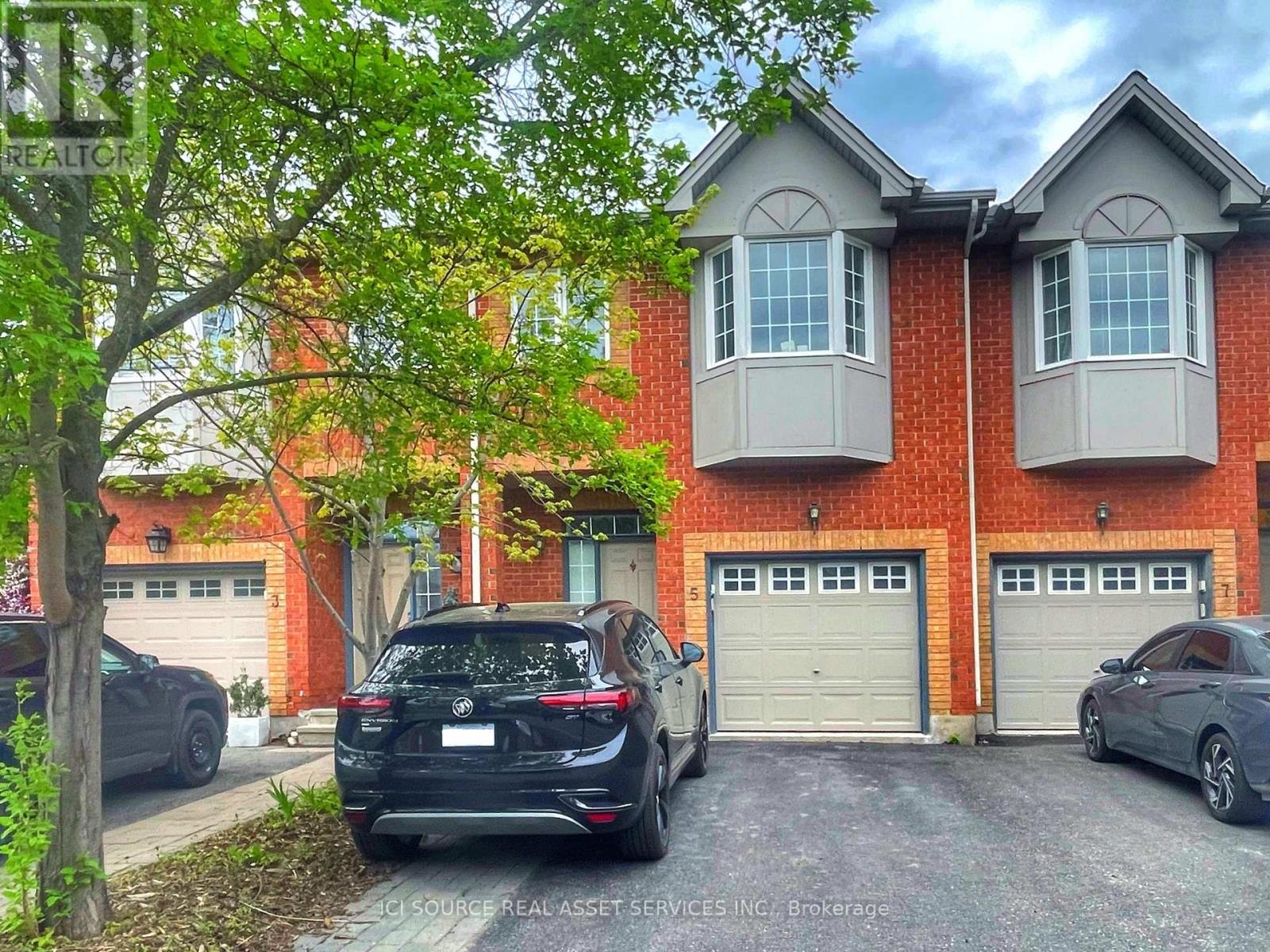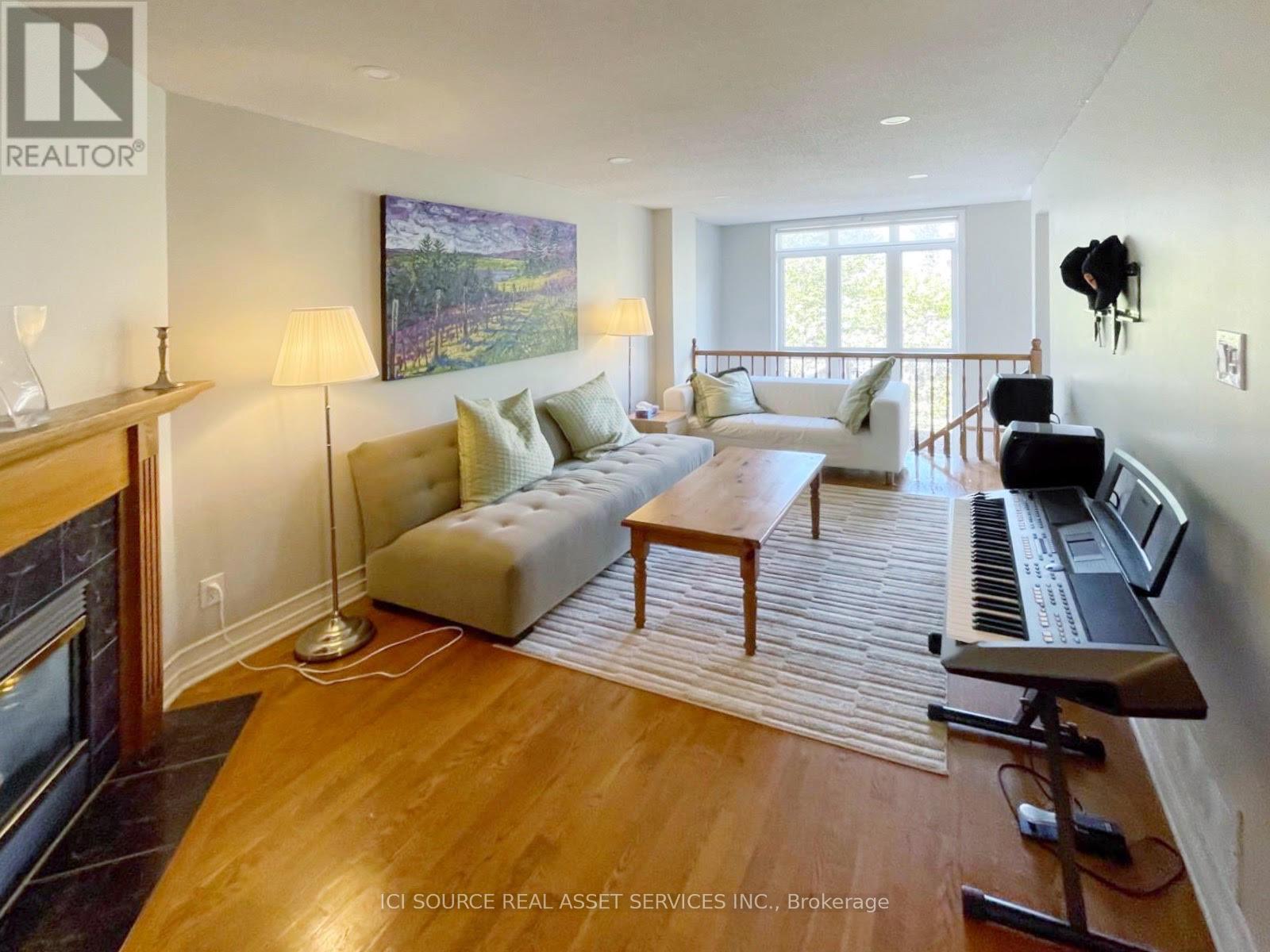5 Great Oak Private Ottawa, Ontario K1G 6P7
$748,900
MOVE UP to this spectacular 3 + 1 BD AltaVista townhome with no rear neighbors, steps to U of O Medschool, CHEO & the Ottawa General Hospital in lovely AltaVista! Situated on a landscaped maintenance free lot with a private garden looking out to nature. A rare find with 4 parking spaces. A spacious & bright interior features a gorgeous new eat-in kitchen with beautiful Silestone counters, shaker cabinets with undermount lighting and modern stainless steel appliances. A Separate Dining/Living room complete with gas fireplace & wall of windows from floor to ceiling provides natural lighting for both main& lower level. Main & 2nd floor enjoy gleaming hardwood floors. The huge primary bedroom is complete with full ensuite bath & walk-in closet. 2 additional large bedrooms share a 4 pc bath. Basement features a family room or 4th bedroom + a large laundry/storage/utility room. MUST SEE! *For Additional Property Details Click The Brochure Icon Below* (id:50886)
Property Details
| MLS® Number | X12152951 |
| Property Type | Single Family |
| Community Name | 3602 - Riverview Park |
| Parking Space Total | 4 |
Building
| Bathroom Total | 3 |
| Bedrooms Above Ground | 3 |
| Bedrooms Below Ground | 1 |
| Bedrooms Total | 4 |
| Appliances | Oven - Built-in |
| Construction Style Attachment | Attached |
| Cooling Type | Central Air Conditioning |
| Exterior Finish | Brick |
| Fireplace Present | Yes |
| Foundation Type | Poured Concrete |
| Half Bath Total | 1 |
| Heating Fuel | Natural Gas |
| Heating Type | Forced Air |
| Stories Total | 2 |
| Size Interior | 1,100 - 1,500 Ft2 |
| Type | Row / Townhouse |
| Utility Water | Municipal Water |
Parking
| Attached Garage | |
| Garage |
Land
| Acreage | No |
| Sewer | Sanitary Sewer |
| Size Depth | 90 Ft |
| Size Frontage | 19 Ft ,9 In |
| Size Irregular | 19.8 X 90 Ft |
| Size Total Text | 19.8 X 90 Ft |
Rooms
| Level | Type | Length | Width | Dimensions |
|---|---|---|---|---|
| Second Level | Bedroom | 6.4008 m | 3.4442 m | 6.4008 m x 3.4442 m |
| Second Level | Bedroom 2 | 4.4806 m | 2.4719 m | 4.4806 m x 2.4719 m |
| Second Level | Bedroom 3 | 4.5415 m | 2.5298 m | 4.5415 m x 2.5298 m |
| Second Level | Bathroom | 2.4689 m | 1.6764 m | 2.4689 m x 1.6764 m |
| Second Level | Bedroom 2 | 3.048 m | 1.7983 m | 3.048 m x 1.7983 m |
| Main Level | Dining Room | 3.048 m | 2.5298 m | 3.048 m x 2.5298 m |
| Main Level | Living Room | 4.8158 m | 2.3774 m | 4.8158 m x 2.3774 m |
| Main Level | Kitchen | 5.1816 m | 2.7737 m | 5.1816 m x 2.7737 m |
| Main Level | Bathroom | 1.8898 m | 0.6431 m | 1.8898 m x 0.6431 m |
Utilities
| Cable | Available |
| Sewer | Installed |
https://www.realtor.ca/real-estate/28322750/5-great-oak-private-ottawa-3602-riverview-park
Contact Us
Contact us for more information
James Tasca
Broker of Record
(800) 253-1787
(855) 517-6424
(855) 517-6424
www.icisource.ca/



























