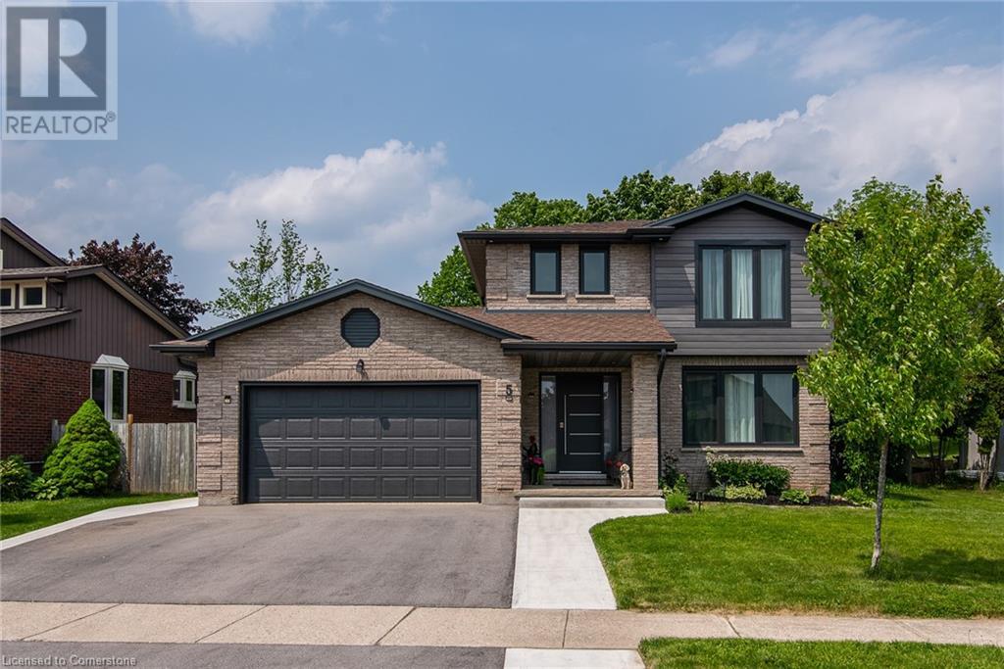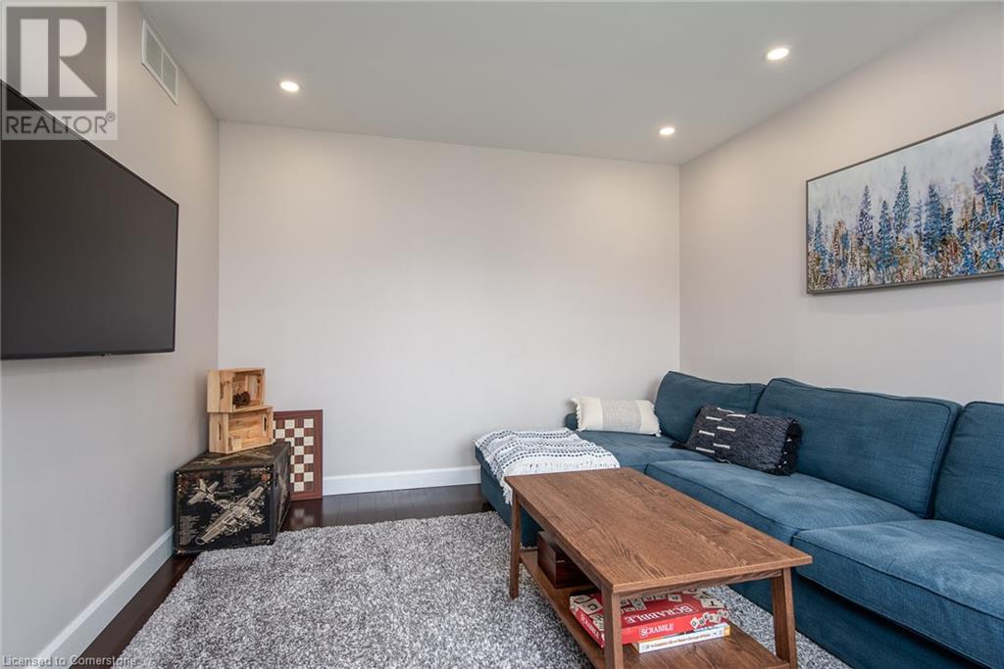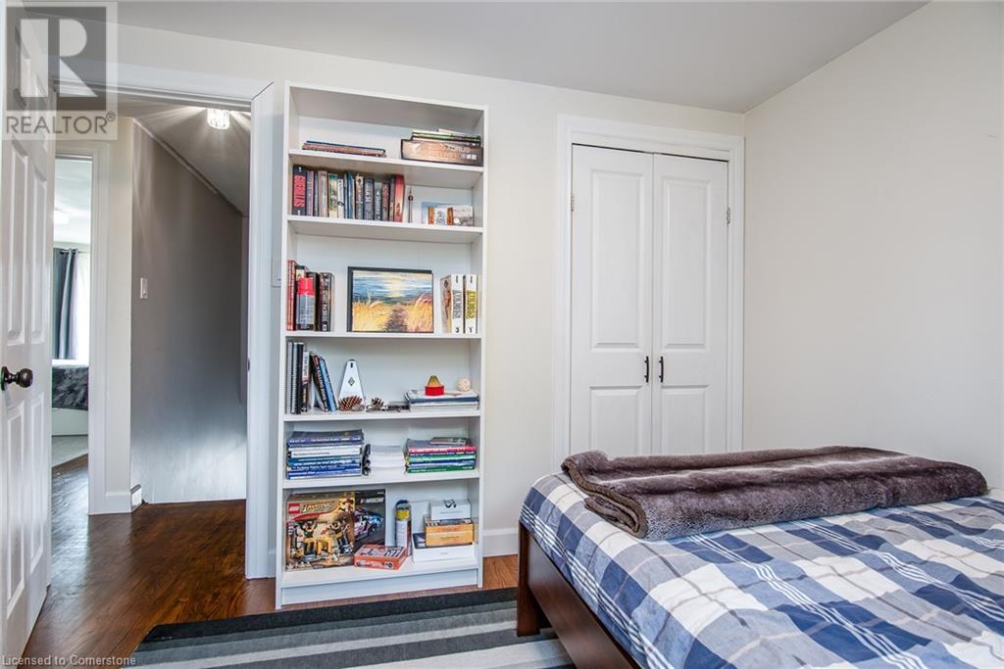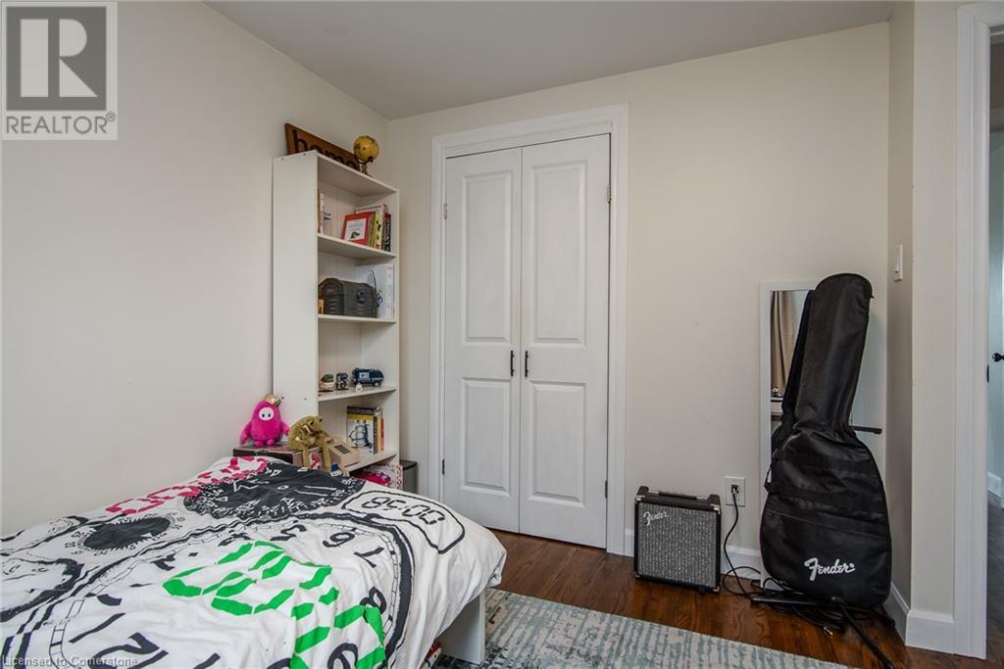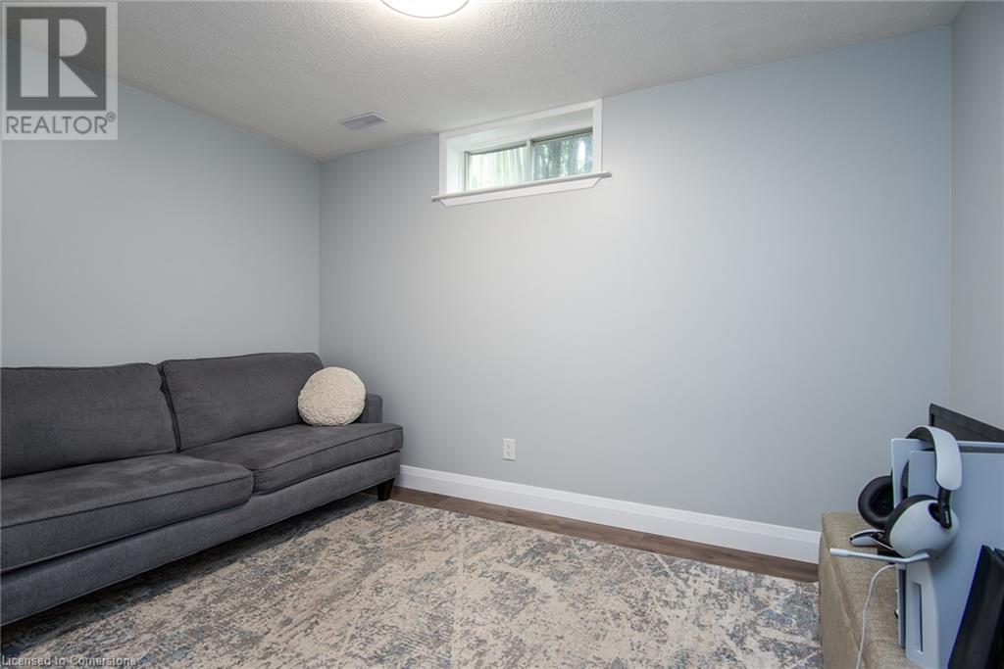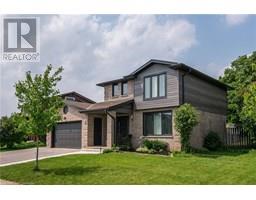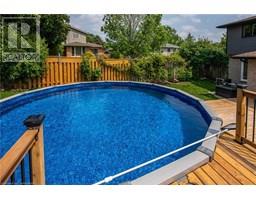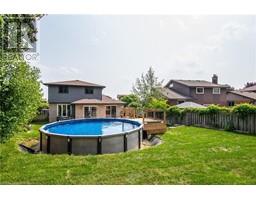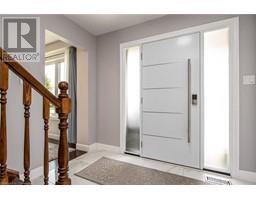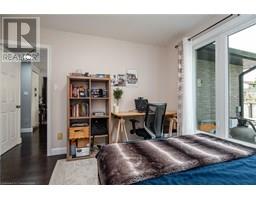5 Greenwich Drive Guelph, Ontario N1H 8A8
$899,000
Great home located in the highly desirable neighbourhood of Willow West! Ideally located with quick access to highway 6, 7 and 24. Your search ends here! Two storey house with 4 bed, 2.5 bath. Oversized car garage with triple driveway, inviting front porch. Second floor includes a large primary bedroom with an ensuite and walk-in closet, 2 additional spacious bedrooms with extra closet space, and a main 4 pcs bathroom. Amazing layout for a growing family, open space main floor family room with fireplace/kitchen, separate living room and 4th bedroom. In the basement, you will find another bedroom, exercise room, a laundry room with potential for another full bath. This beautifully updated home is ready to enjoy, the list of updates is very impressive. LED lighting through house (2021), water softener (2021), saltwater system above ground pool (2021), roof (2021) all doors and windows (2021) large kitchen and appliances (2021), new direct vent gas fireplace Napoleon (2021), new owned water heater (2021), pool heater (2023), bathrooms reno (2023), new driveway and concrete pathways and patio (2023), washer and dryer (2023), added attic insulation, tyvek and aluminum siding (2024), finished basement (2024), brand new deck (2024). Don't wait, book your showing today!! (id:50886)
Property Details
| MLS® Number | 40738030 |
| Property Type | Single Family |
| Amenities Near By | Park, Playground, Public Transit, Schools, Shopping |
| Community Features | Quiet Area, Community Centre |
| Equipment Type | None |
| Features | Paved Driveway, Automatic Garage Door Opener, Private Yard |
| Parking Space Total | 4 |
| Pool Type | Above Ground Pool |
| Rental Equipment Type | None |
Building
| Bathroom Total | 3 |
| Bedrooms Above Ground | 4 |
| Bedrooms Below Ground | 1 |
| Bedrooms Total | 5 |
| Appliances | Dishwasher, Dryer, Refrigerator, Stove, Water Softener, Washer, Microwave Built-in, Garage Door Opener |
| Architectural Style | 2 Level |
| Basement Development | Finished |
| Basement Type | Full (finished) |
| Constructed Date | 1987 |
| Construction Style Attachment | Detached |
| Cooling Type | Central Air Conditioning |
| Exterior Finish | Aluminum Siding, Brick |
| Fire Protection | Smoke Detectors, Security System |
| Fireplace Present | Yes |
| Fireplace Total | 1 |
| Foundation Type | Poured Concrete |
| Half Bath Total | 1 |
| Heating Fuel | Natural Gas |
| Heating Type | Forced Air |
| Stories Total | 2 |
| Size Interior | 2,565 Ft2 |
| Type | House |
| Utility Water | Municipal Water |
Parking
| Attached Garage |
Land
| Acreage | No |
| Land Amenities | Park, Playground, Public Transit, Schools, Shopping |
| Sewer | Municipal Sewage System |
| Size Frontage | 72 Ft |
| Size Total Text | Under 1/2 Acre |
| Zoning Description | R1b-28 |
Rooms
| Level | Type | Length | Width | Dimensions |
|---|---|---|---|---|
| Second Level | 4pc Bathroom | 7'1'' x 7'9'' | ||
| Second Level | Bedroom | 10'11'' x 8'10'' | ||
| Second Level | Bedroom | 11'4'' x 9'10'' | ||
| Second Level | Full Bathroom | 4'11'' x 7'2'' | ||
| Second Level | Primary Bedroom | 11'4'' x 15'8'' | ||
| Basement | Utility Room | 10'11'' x 16'11'' | ||
| Basement | Laundry Room | 8'6'' x 15'5'' | ||
| Basement | Gym | 10'6'' x 12'9'' | ||
| Basement | Bedroom | 10'6'' x 11'10'' | ||
| Main Level | 2pc Bathroom | 3'0'' x 7'5'' | ||
| Main Level | Bedroom | 10'11'' x 11'6'' | ||
| Main Level | Living Room | 10'11'' x 13'9'' | ||
| Main Level | Family Room | 10'11'' x 22'8'' | ||
| Main Level | Kitchen | 9'3'' x 16'8'' |
https://www.realtor.ca/real-estate/28423013/5-greenwich-drive-guelph
Contact Us
Contact us for more information
Goran Gligorovic
Salesperson
10220 Derry Road Unit 204
Milton, Ontario L9T 7J3
(905) 565-9565
(905) 565-9522
www.century21green.com/

