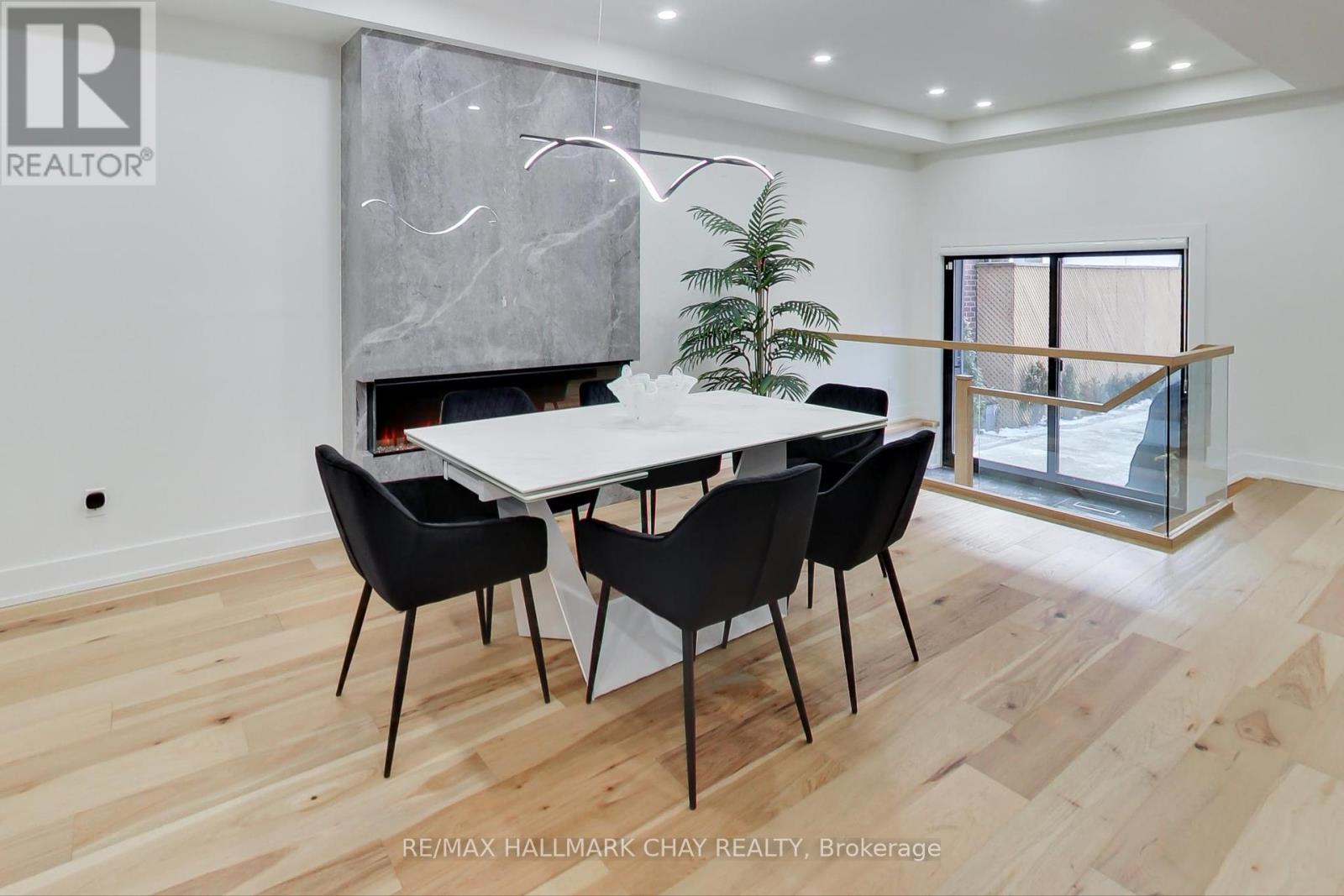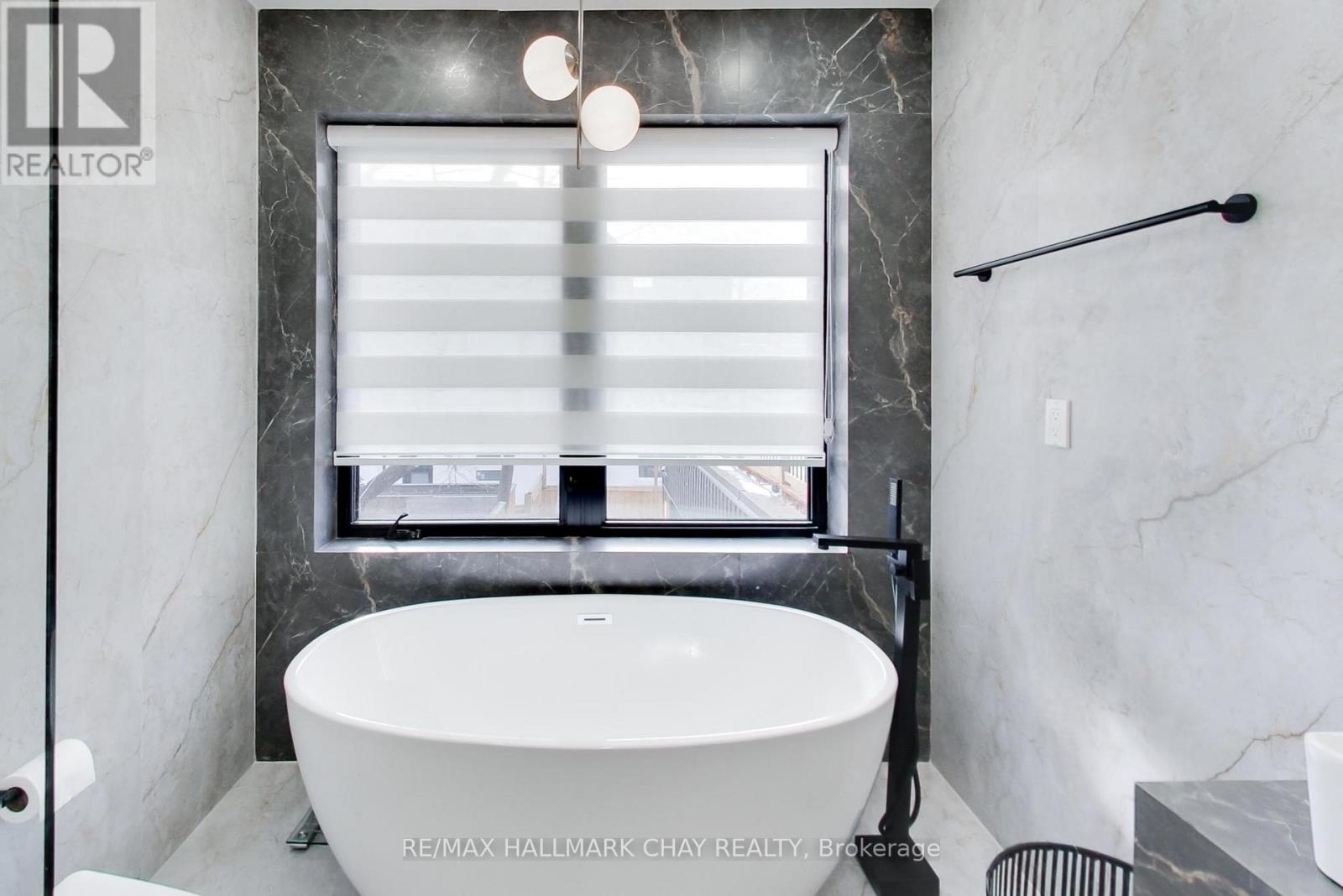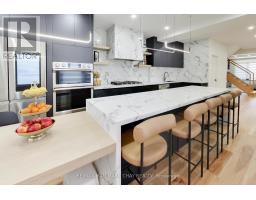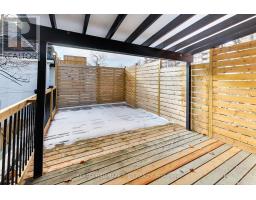5 Harvard Avenue Toronto, Ontario M6R 1C5
$2,999,888
Are You Looking For A Home That Blends Modern Luxury With Smart Design? This Fully Renovated Stunner Is More Than Just A HouseIts A Masterclass In High-End Living.From The Moment You Walk In, Youll Feel The Difference. The Open-Concept Layout Gives The Home A Grand Yet Inviting Feel. Spray Foam Insulation And Dual Furnaces (One For The Main And Basement Floors, Another For The Upper Levels) Keep Every Inch Of The Home Comfortable, No Matter The Season.Luxury? Its Everywhere. Heated Floors In The Basement And Primary Ensuite, New Windows (2022) Flooding The Space With Light, And New Shingles For Added Peace Of Mind. The Homes Smart Tech Is Next Level, With Two Ac Units, Smart Thermostats, Wired Speakers, Cameras, And An Alarm System Keeping You In Control. And Lets Talk About The KitchenSamsung Smartthings Appliances Make Cooking Feel Futuristic.With 3,650 Sq. Ft. Of Living Space, Plus Terraces, Balconies, And A Huge Backyard, This Home Is Built For Both Relaxation And Entertaining. The Basement Is Fully Roughed-In For A Kitchen, Sink, And Laundry, Giving You Endless PossibilitiesWhether Its An In-Law Suite, Rental Potential, Or The Ultimate Entertainment Space.And The Location? Just 550 Meters From St. Josephs Hospital And A Short Walk To High Park And Sunnyside Beach. Whether Youre Craving Nature, City Life, Or A Bit Of Both, Youre Right Where You Need To Be.This Isnt Just A HomeIts A Statement. Come See It For Yourself And Get Ready To Experience Excellence. (id:50886)
Property Details
| MLS® Number | W11970804 |
| Property Type | Single Family |
| Community Name | Roncesvalles |
| Amenities Near By | Hospital, Place Of Worship, Public Transit, Schools |
| Equipment Type | None |
| Parking Space Total | 1 |
| Rental Equipment Type | None |
| Structure | Patio(s), Deck |
Building
| Bathroom Total | 5 |
| Bedrooms Above Ground | 4 |
| Bedrooms Below Ground | 1 |
| Bedrooms Total | 5 |
| Amenities | Fireplace(s) |
| Basement Development | Finished |
| Basement Features | Separate Entrance |
| Basement Type | N/a (finished) |
| Construction Style Attachment | Detached |
| Cooling Type | Central Air Conditioning |
| Exterior Finish | Vinyl Siding |
| Fire Protection | Smoke Detectors |
| Fireplace Present | Yes |
| Fireplace Total | 1 |
| Foundation Type | Brick |
| Half Bath Total | 1 |
| Heating Fuel | Natural Gas |
| Heating Type | Other |
| Stories Total | 3 |
| Size Interior | 2,500 - 3,000 Ft2 |
| Type | House |
| Utility Water | Municipal Water |
Land
| Acreage | No |
| Land Amenities | Hospital, Place Of Worship, Public Transit, Schools |
| Sewer | Sanitary Sewer |
| Size Depth | 100 Ft ,6 In |
| Size Frontage | 25 Ft ,7 In |
| Size Irregular | 25.6 X 100.5 Ft |
| Size Total Text | 25.6 X 100.5 Ft|under 1/2 Acre |
| Zoning Description | R(d2) |
Rooms
| Level | Type | Length | Width | Dimensions |
|---|---|---|---|---|
| Second Level | Primary Bedroom | 3.7 m | 3.7 m | 3.7 m x 3.7 m |
| Second Level | Bedroom 2 | 2.7 m | 3.1 m | 2.7 m x 3.1 m |
| Third Level | Bedroom 3 | 5.3 m | 3.7 m | 5.3 m x 3.7 m |
| Third Level | Bedroom 4 | 5.3 m | 3.2 m | 5.3 m x 3.2 m |
| Lower Level | Utility Room | 2.1 m | 3.9 m | 2.1 m x 3.9 m |
| Lower Level | Other | 2.7 m | 8.4 m | 2.7 m x 8.4 m |
| Lower Level | Bedroom 5 | 3.2 m | 3.1 m | 3.2 m x 3.1 m |
| Lower Level | Recreational, Games Room | 3.8 m | 2.9 m | 3.8 m x 2.9 m |
| Main Level | Family Room | 3.5 m | 3.8 m | 3.5 m x 3.8 m |
| Main Level | Kitchen | 2.3 m | 6.3 m | 2.3 m x 6.3 m |
| Main Level | Dining Room | 4.7 m | 4.8 m | 4.7 m x 4.8 m |
| Main Level | Living Room | 3.8 m | 3 m | 3.8 m x 3 m |
Utilities
| Cable | Installed |
| Sewer | Installed |
https://www.realtor.ca/real-estate/27910652/5-harvard-avenue-toronto-roncesvalles-roncesvalles
Contact Us
Contact us for more information
Neil Bayley-Hay
Broker
www.realestateinbarrie.com/
218 Bayfield St, 100078 & 100431
Barrie, Ontario L4M 3B6
(705) 722-7100
(705) 722-5246
www.remaxchay.com/
Zach Bayley-Hay
Salesperson
218 Bayfield St, 100078 & 100431
Barrie, Ontario L4M 3B6
(705) 722-7100
(705) 722-5246
www.remaxchay.com/

















































































