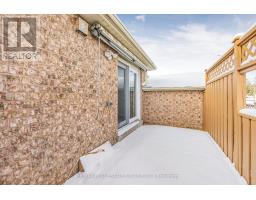5 Harwood Drive Barrie, Ontario L4N 7C1
$799,900
Property Listing: Detached Legal Duplex in South Barrie Location: Centrally located in South Barrie, close to all amenities, including shops, the lake, and the Go Train station.This well-maintained legal duplex offers a unique opportunity for investors or multi-generational living. The home features a closed-in vestibule that provides access to both the upper and lower levels.Upper Level:Spacious living room/dining room combination perfect for entertaining.Kitchen with stainless steel appliances, an island, and a walk-out to the yard.3 generously sized bedrooms.4-piece bathroom.Laundry roughed in on the main level in the hallway.Lower Level:A large kitchen with plenty of cupboard space.Spacious living room area.2 bedrooms, including one with a walk-in closet.Separate laundry area in the basement.Additional Features:Laminate flooring throughout (except in the kitchen and bathrooms).Recent electrical updates with CSA approval.Windows replaced in 2024.Roof approximately 5 years old.Furnace is about 2 years old.4-car parking.Fully fenced lot with a shed for extra storage.Perfect for those seeking a centrally located home with the potential for income generation or a versatile living space. Don't miss out on this incredible opportunity! (id:50886)
Property Details
| MLS® Number | S11893183 |
| Property Type | Single Family |
| Community Name | Painswick North |
| ParkingSpaceTotal | 5 |
Building
| BathroomTotal | 2 |
| BedroomsAboveGround | 3 |
| BedroomsBelowGround | 2 |
| BedroomsTotal | 5 |
| Appliances | Water Softener |
| ArchitecturalStyle | Raised Bungalow |
| BasementFeatures | Apartment In Basement, Separate Entrance |
| BasementType | N/a |
| ConstructionStyleAttachment | Detached |
| CoolingType | Central Air Conditioning |
| ExteriorFinish | Vinyl Siding, Brick |
| FlooringType | Laminate |
| FoundationType | Concrete |
| HeatingFuel | Natural Gas |
| HeatingType | Forced Air |
| StoriesTotal | 1 |
| Type | House |
| UtilityWater | Municipal Water |
Parking
| Attached Garage |
Land
| Acreage | No |
| Sewer | Sanitary Sewer |
| SizeDepth | 103 Ft ,9 In |
| SizeFrontage | 41 Ft ,7 In |
| SizeIrregular | 41.66 X 103.76 Ft ; Legal Duplex |
| SizeTotalText | 41.66 X 103.76 Ft ; Legal Duplex |
Rooms
| Level | Type | Length | Width | Dimensions |
|---|---|---|---|---|
| Basement | Kitchen | 6.43 m | 3.72 m | 6.43 m x 3.72 m |
| Basement | Recreational, Games Room | 6.43 m | 3.72 m | 6.43 m x 3.72 m |
| Basement | Bedroom 4 | 3.1 m | 3.23 m | 3.1 m x 3.23 m |
| Basement | Bedroom 5 | 3.35 m | 2.44 m | 3.35 m x 2.44 m |
| Main Level | Kitchen | 3.13 m | 2.85 m | 3.13 m x 2.85 m |
| Main Level | Living Room | 6.05 m | 3.65 m | 6.05 m x 3.65 m |
| Main Level | Dining Room | 6.05 m | 3.65 m | 6.05 m x 3.65 m |
| Main Level | Primary Bedroom | 3.79 m | 3.29 m | 3.79 m x 3.29 m |
| Main Level | Bedroom 2 | 3.3 m | 2.94 m | 3.3 m x 2.94 m |
| Main Level | Bedroom 3 | 3.01 m | 2.54 m | 3.01 m x 2.54 m |
https://www.realtor.ca/real-estate/27738504/5-harwood-drive-barrie-painswick-north-painswick-north
Interested?
Contact us for more information
Diane Aline Cyr Gesualdi
Salesperson
2 County Court Blvd. Ste 150
Brampton, Ontario L6W 3W8















































