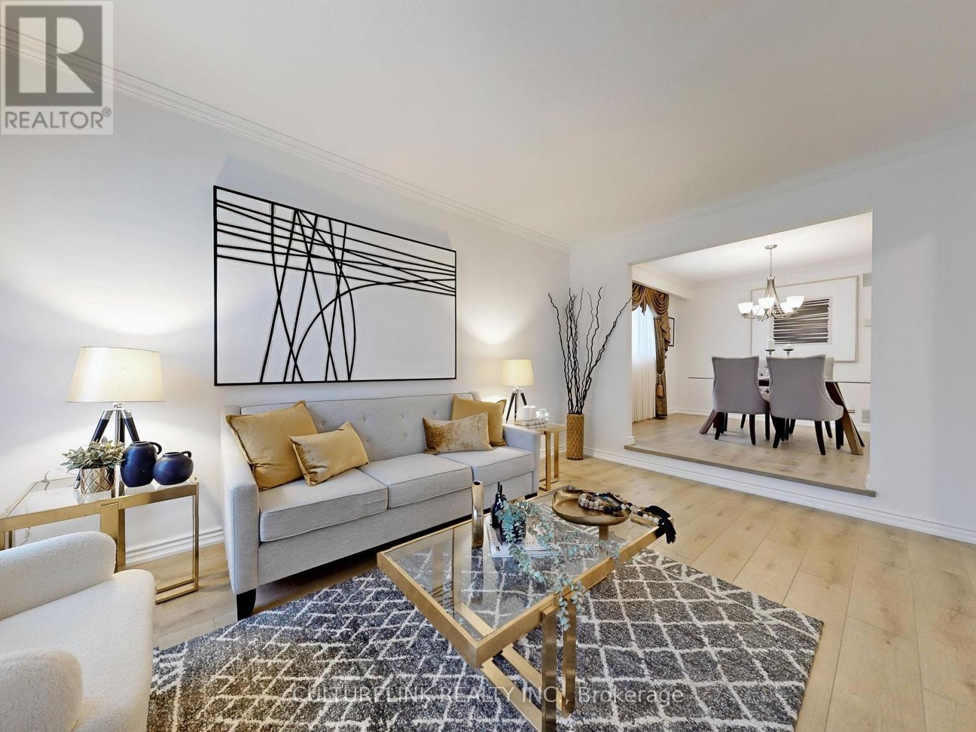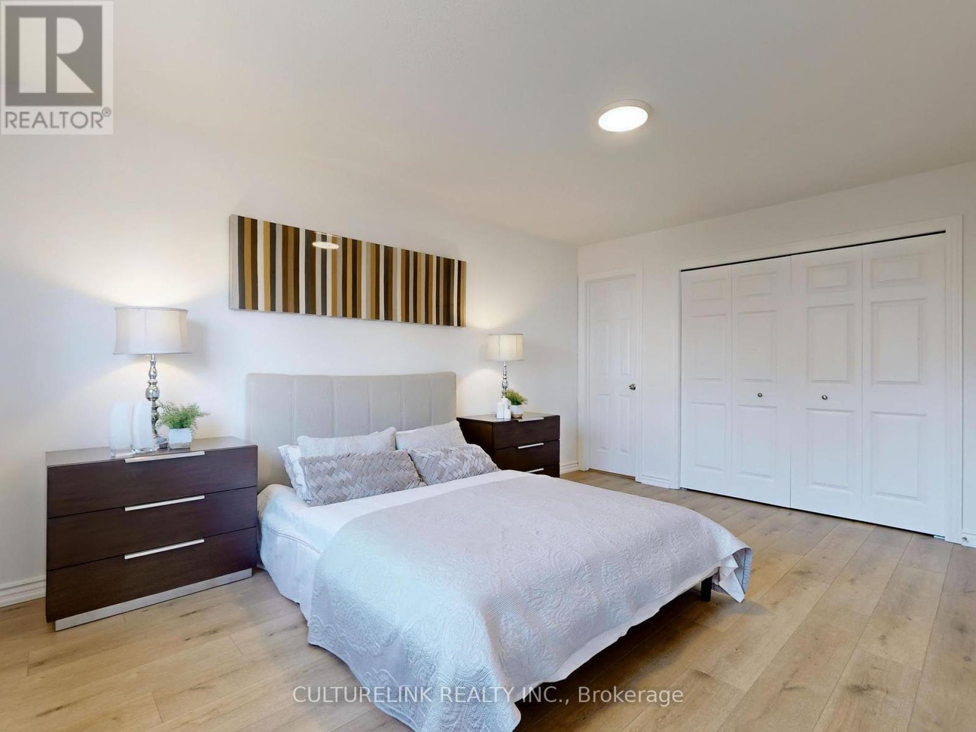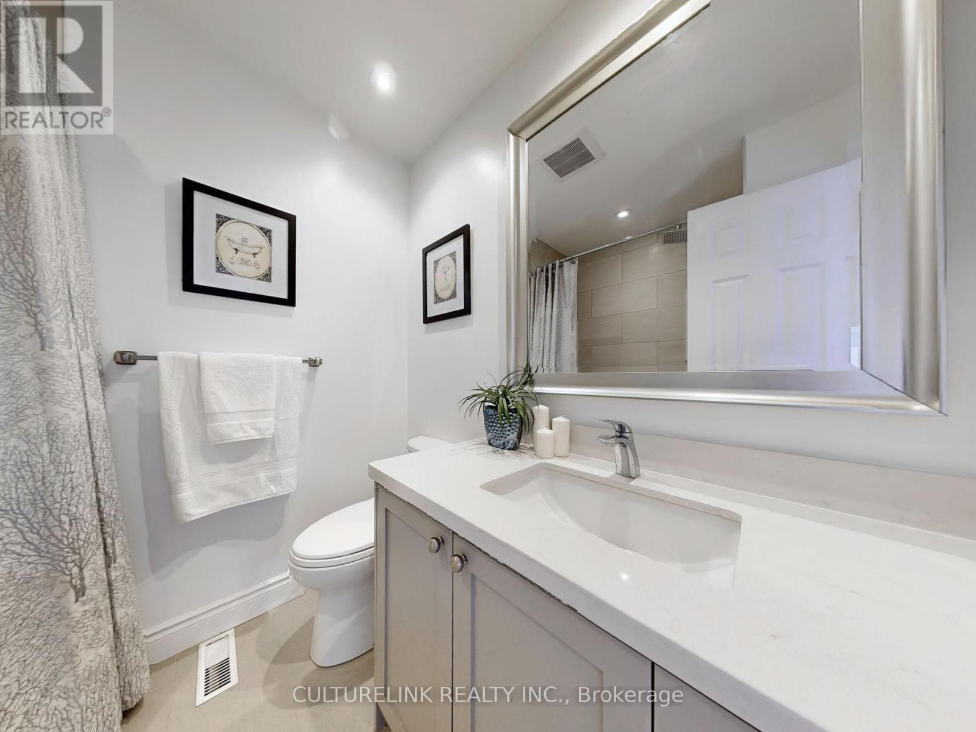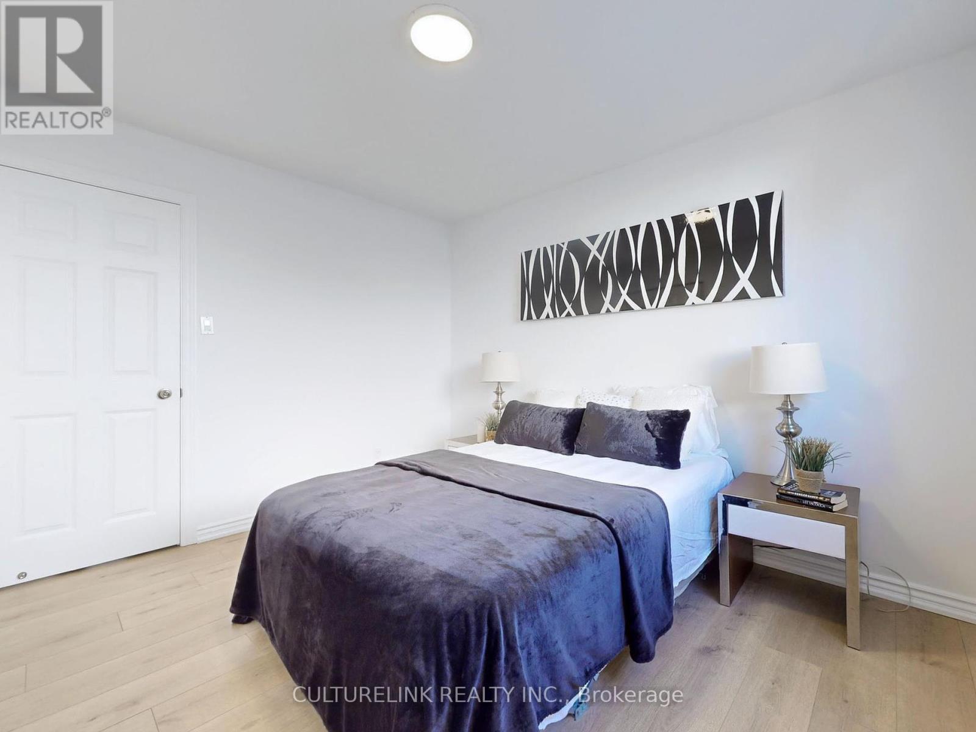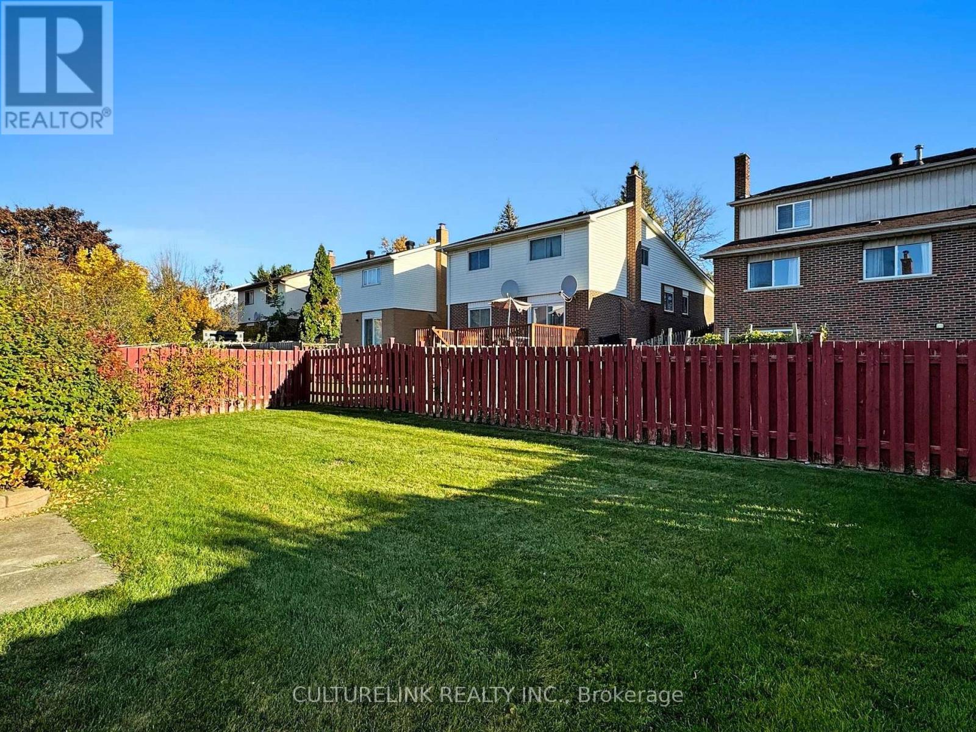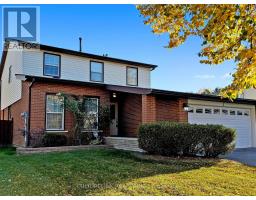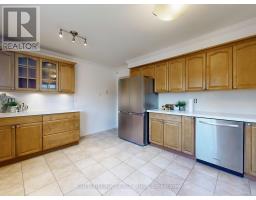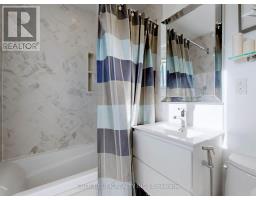5 Haven Hill Square Toronto, Ontario M1V 1M3
$1,520,000
Move-in ready! Wide 50 foot lot! A charming 2-storey home with attached 2-car garage, located in a family-friendly neighborhood. The bright main floor and second floor feature new flooring (2024) and painting (2024) throughout. Real wood cabinets in a spacious kitchen, with new quartz countertops (2024) and sink/faucet (2024), and stainless steel fridge (2024), stove (2023) and dishwasher. Main floor laundry with separate entrance. Upstairs, 4 bedrooms with new flooring, and 2 updated modern bathrooms. Open-concept finished basement with stove, counter, fridge, full bathroom, lots of storage space, and wired for potential washer/dryer. Additional features include a large fenced-in yard with well maintained lawn, and front garden. All existing appliances, light fixtures and window coverings included. Steps away from TTC, restaurants, shopping, school and parks. The buyer is advised to verify all information posted in this listing if deemed necessary. The seller and broker make no representations or warranties regarding the accuracy or completeness of the information provided. The buyer is encouraged to conduct their own due diligence independently. (id:50886)
Property Details
| MLS® Number | E9513787 |
| Property Type | Single Family |
| Community Name | Agincourt North |
| ParkingSpaceTotal | 3 |
Building
| BathroomTotal | 4 |
| BedroomsAboveGround | 4 |
| BedroomsTotal | 4 |
| Appliances | Garage Door Opener Remote(s), Garage Door Opener, Window Coverings |
| BasementDevelopment | Finished |
| BasementType | N/a (finished) |
| ConstructionStyleAttachment | Detached |
| CoolingType | Central Air Conditioning |
| ExteriorFinish | Brick |
| FireplacePresent | Yes |
| FoundationType | Concrete |
| HalfBathTotal | 1 |
| HeatingFuel | Natural Gas |
| HeatingType | Forced Air |
| StoriesTotal | 2 |
| Type | House |
| UtilityWater | Municipal Water |
Parking
| Attached Garage |
Land
| Acreage | No |
| Sewer | Sanitary Sewer |
| SizeDepth | 100 Ft ,1 In |
| SizeFrontage | 50 Ft |
| SizeIrregular | 50.01 X 100.12 Ft |
| SizeTotalText | 50.01 X 100.12 Ft |
Rooms
| Level | Type | Length | Width | Dimensions |
|---|---|---|---|---|
| Second Level | Primary Bedroom | 4.7 m | 3.56 m | 4.7 m x 3.56 m |
| Second Level | Bedroom | 3.55 m | 2.95 m | 3.55 m x 2.95 m |
| Second Level | Bedroom | 2.88 m | 3.62 m | 2.88 m x 3.62 m |
| Second Level | Bedroom | 4.6 m | 3.63 m | 4.6 m x 3.63 m |
| Main Level | Living Room | 4.48 m | 3.37 m | 4.48 m x 3.37 m |
| Main Level | Dining Room | 3.53 m | 3.48 m | 3.53 m x 3.48 m |
| Main Level | Kitchen | 4.52 m | 3.34 m | 4.52 m x 3.34 m |
| Main Level | Family Room | 4.84 m | 3.42 m | 4.84 m x 3.42 m |
| Main Level | Laundry Room | 2.38 m | 2.49 m | 2.38 m x 2.49 m |
Interested?
Contact us for more information
Ted Hui
Salesperson
7800 Woodbine Ave #210
Markham, Ontario L3R 2N7











